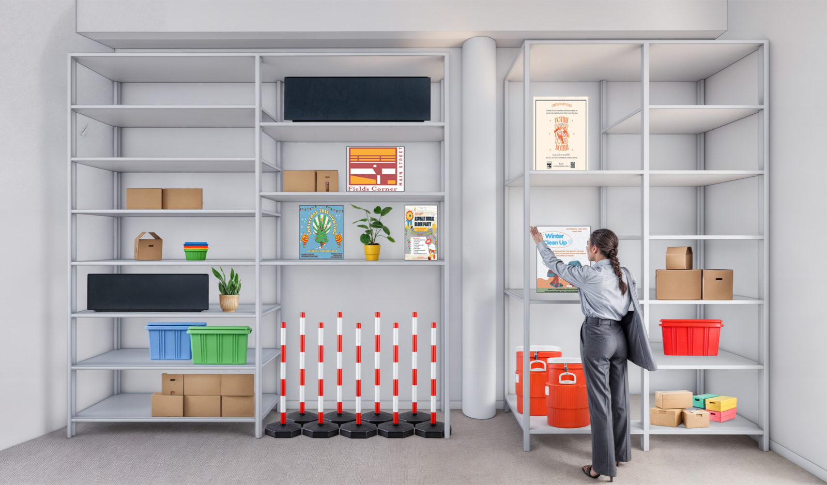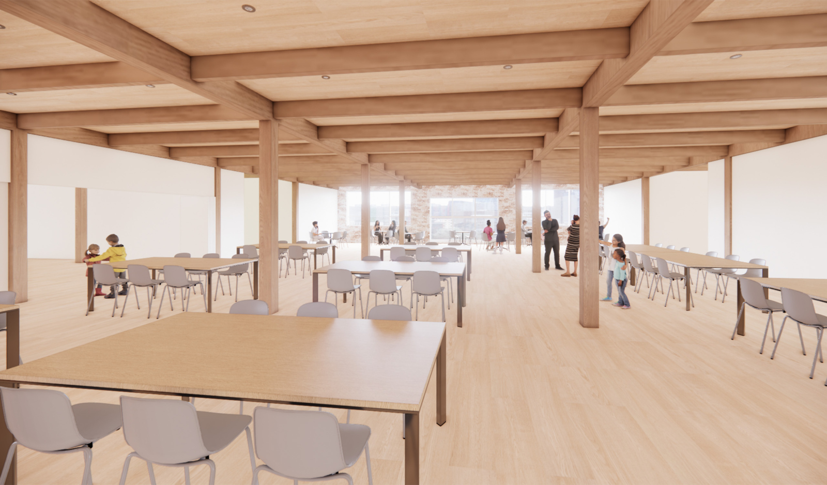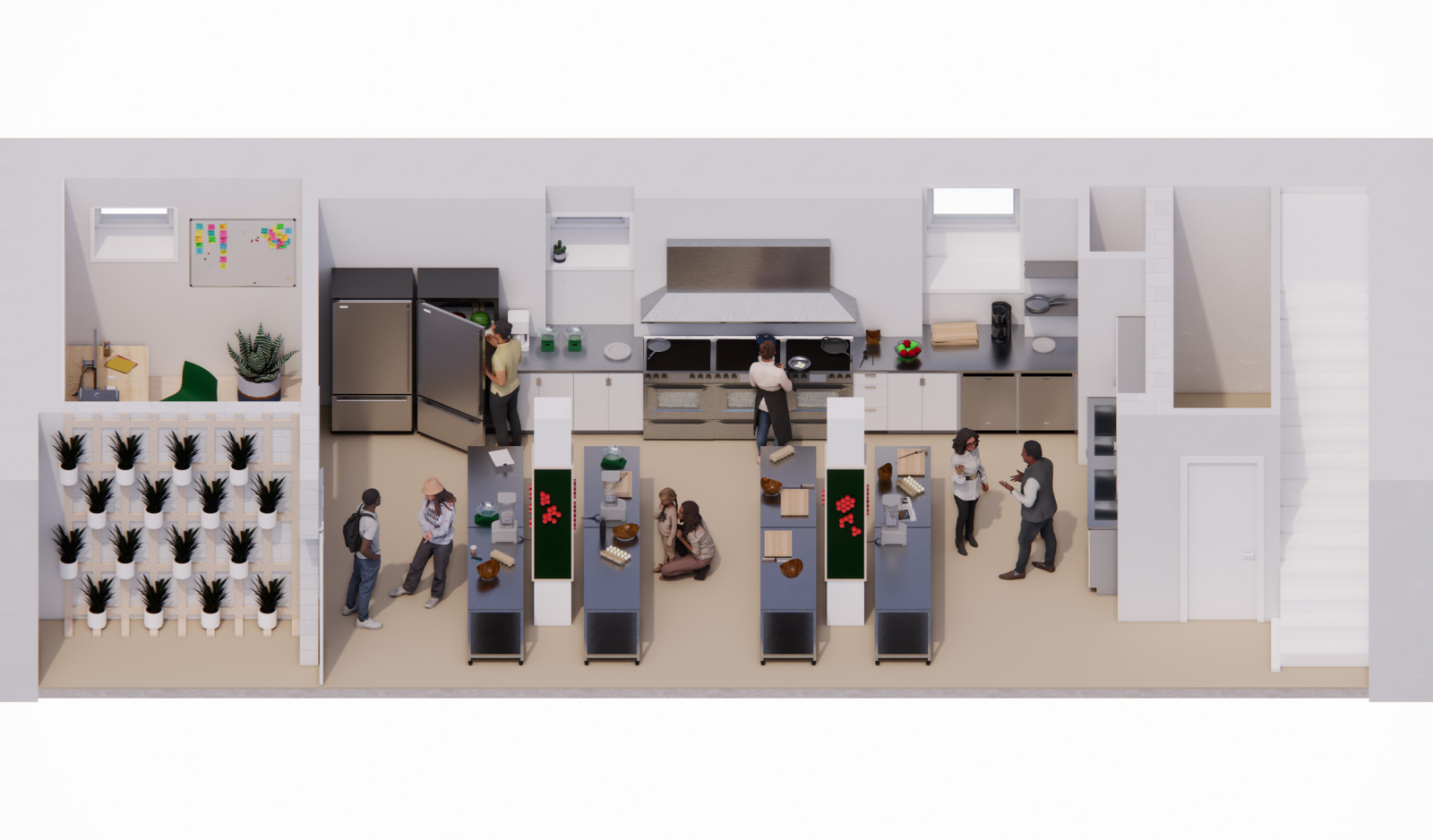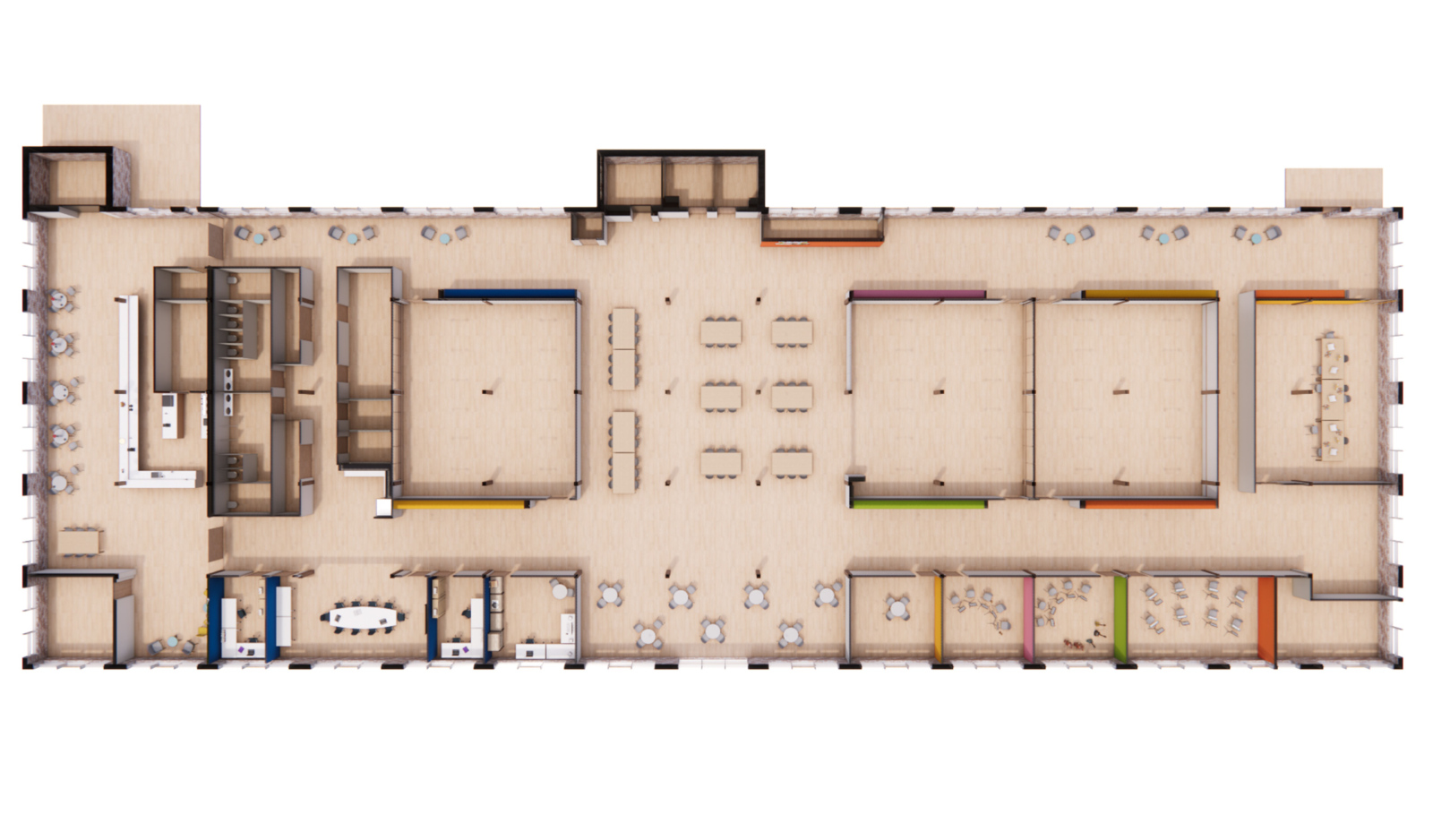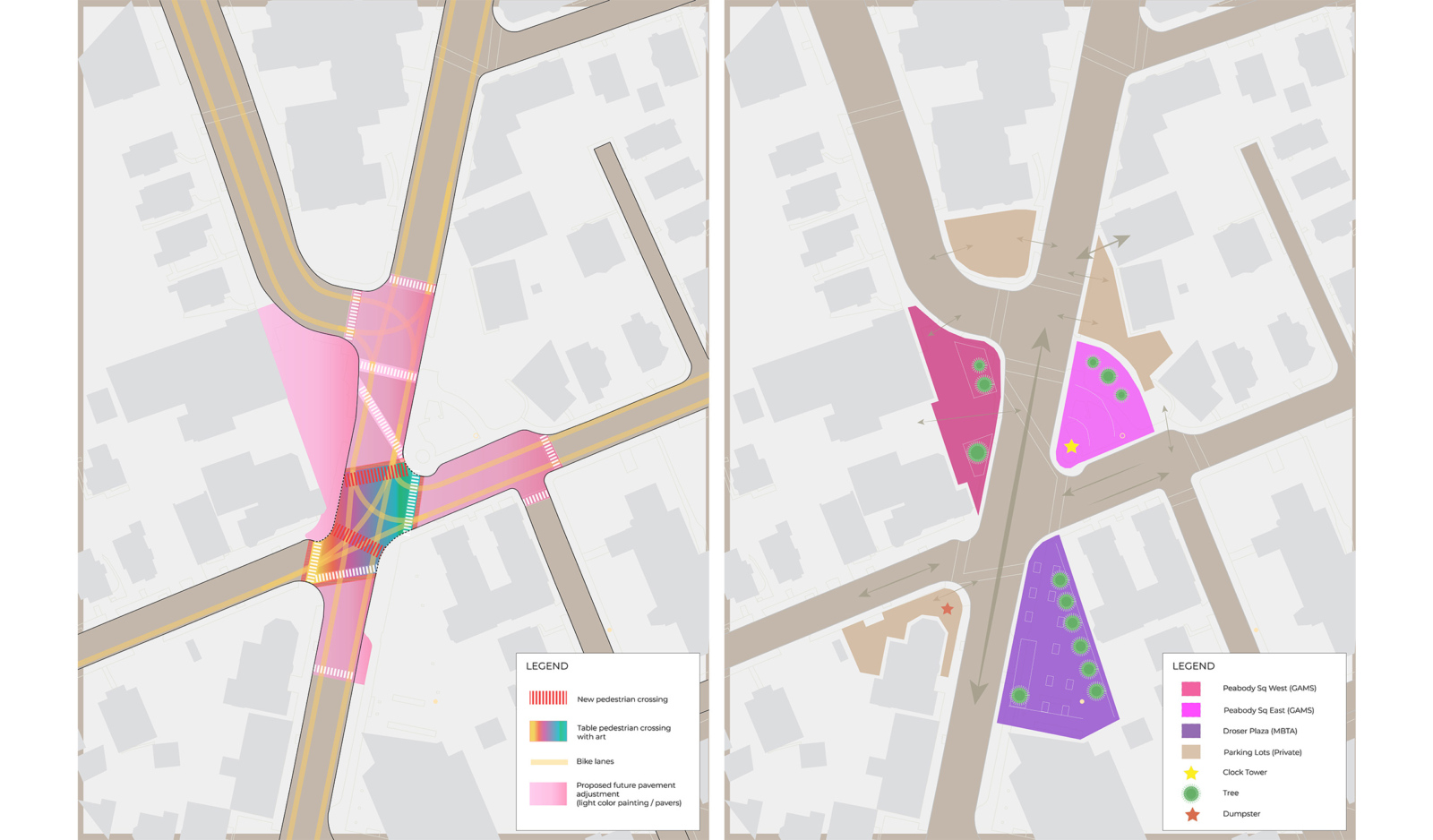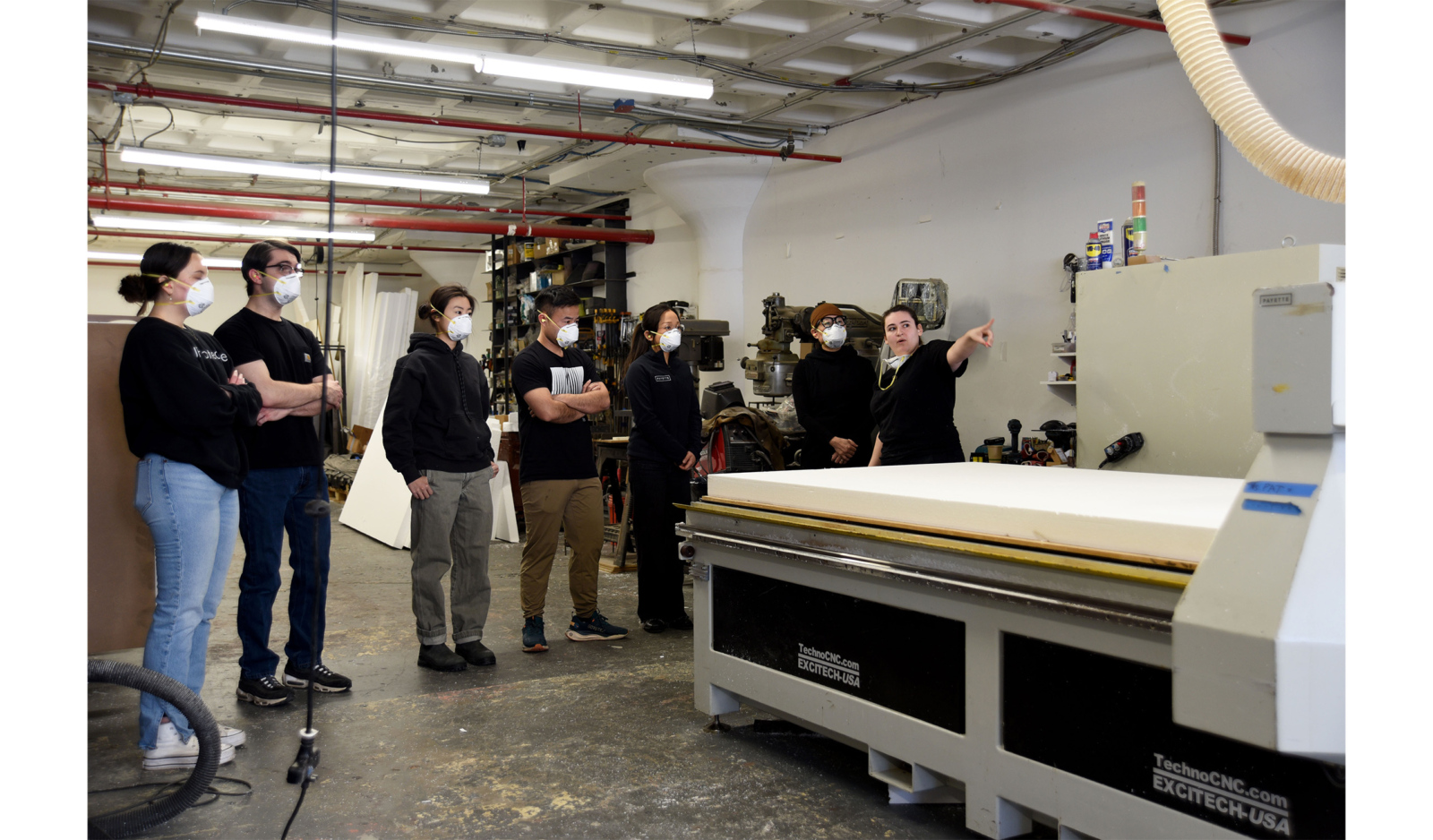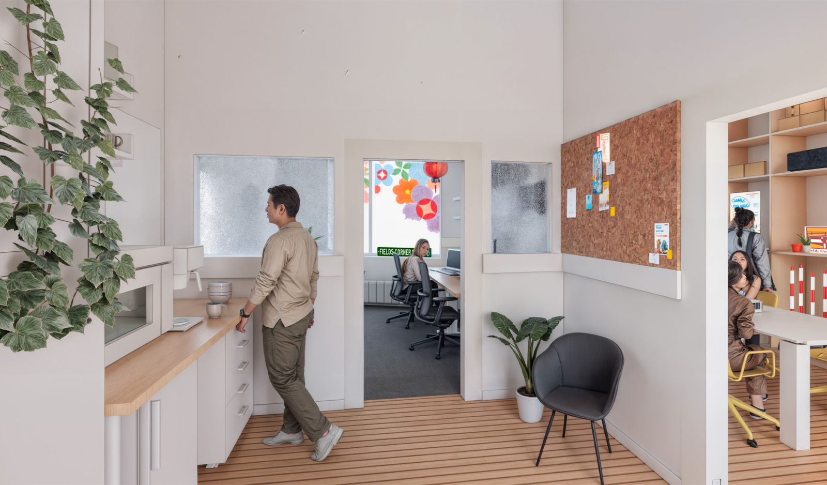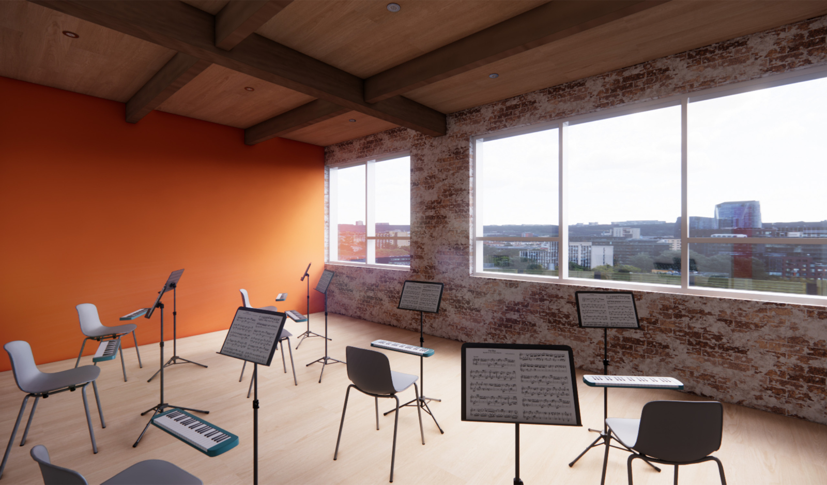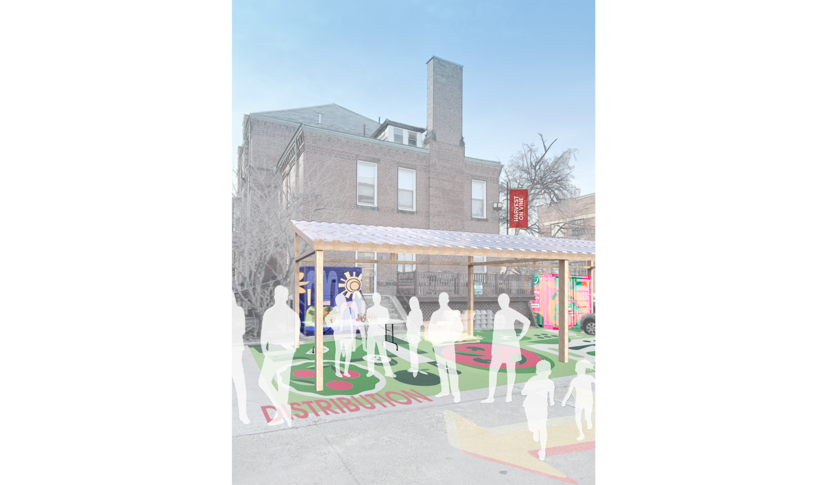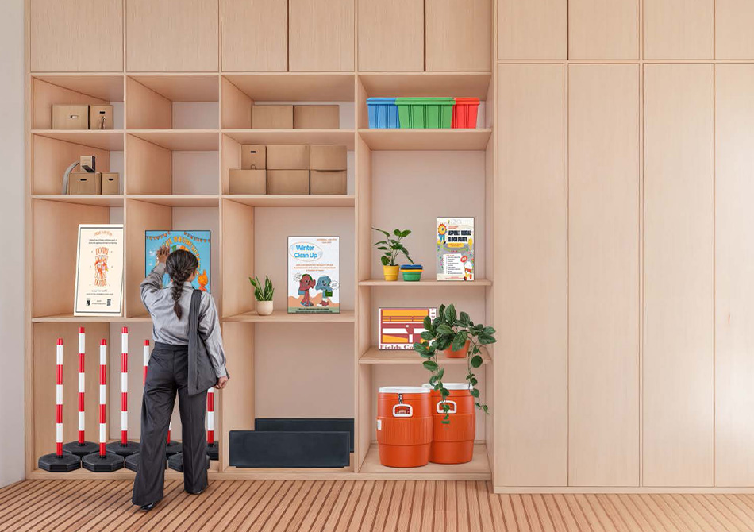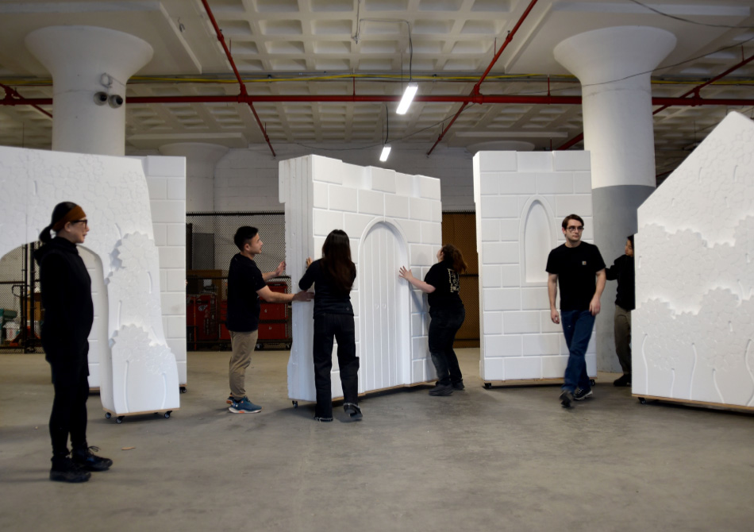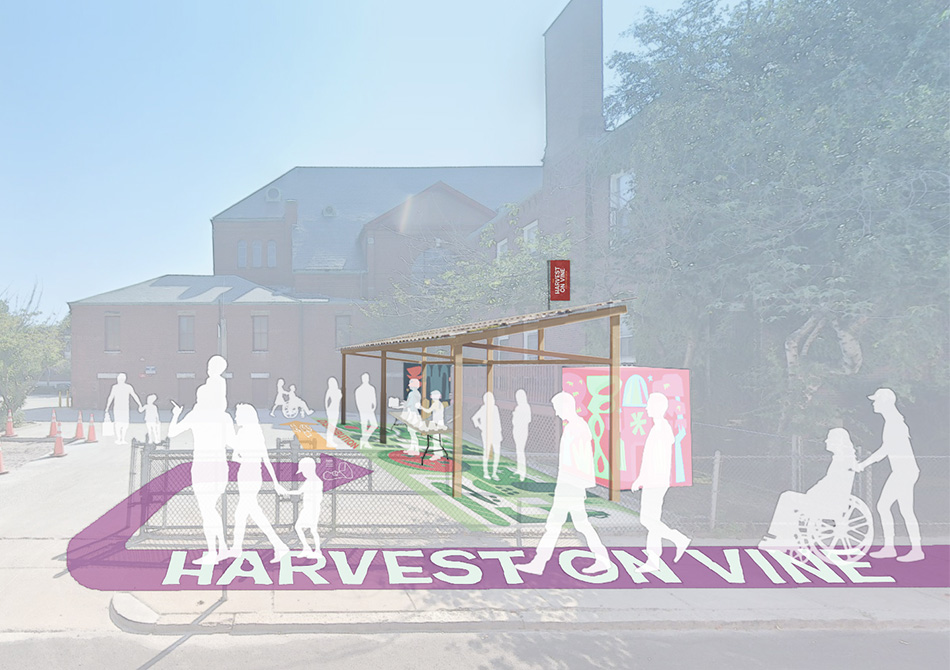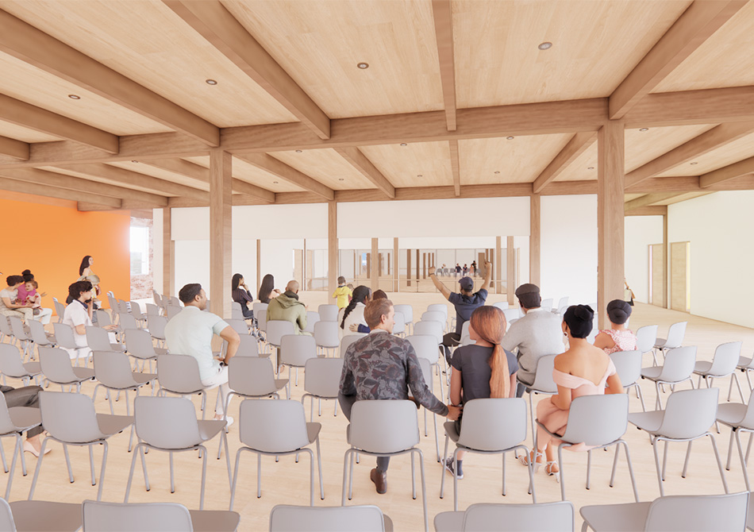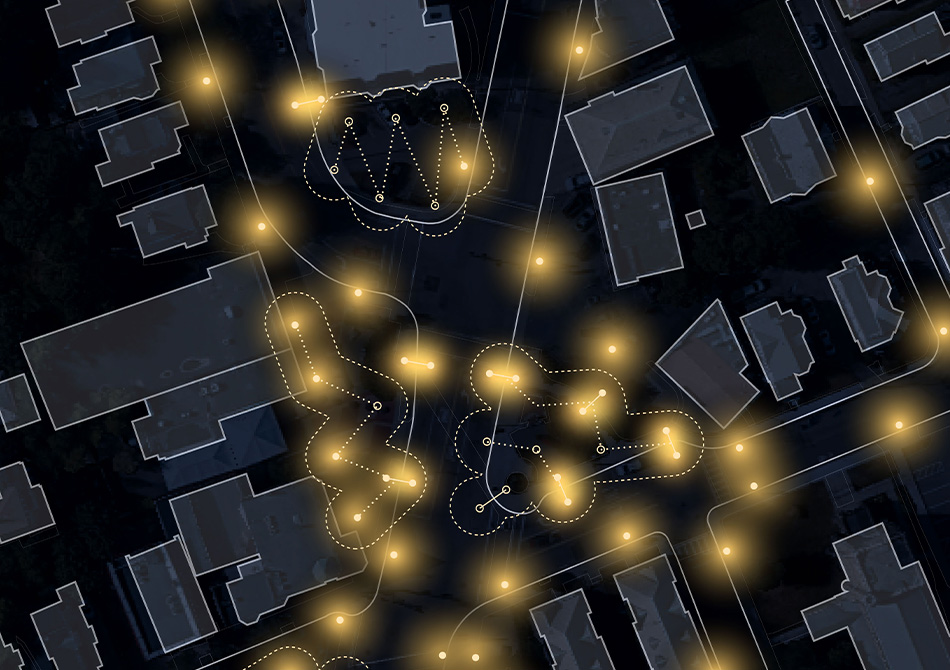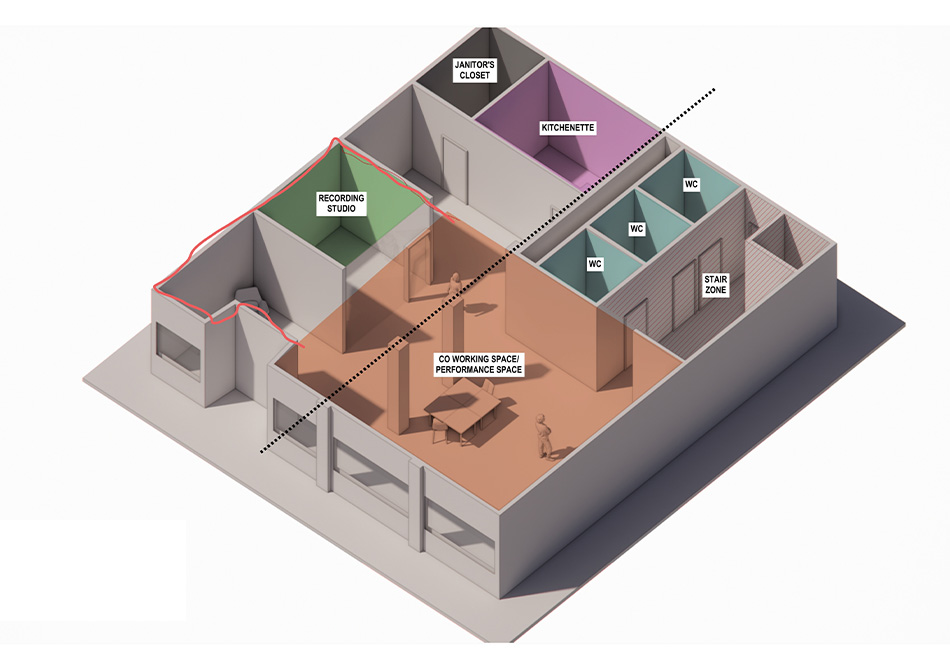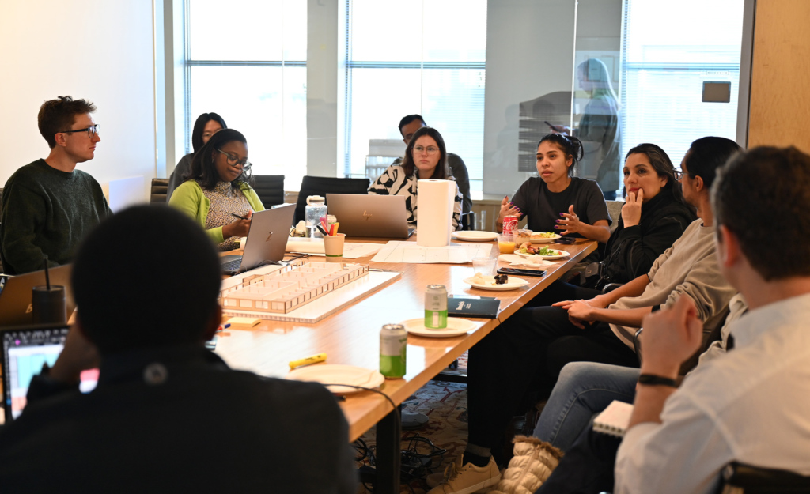
In 2025, PAYETTE partnered with 6 organizations on our annual Day of Service: Fields Corner Main Street, Bridge Boston Charter School, EquiTable, Veronica Robles Cultural Center, Greater Ashmont Main Streets, and Beat the Odds. Each PAYETTE team created images and models to be used toward reinvigorating a building’s exterior, an office space, city Brownfield sites, and community spaces. Individuals from all areas of PAYETTE participated in the annual Day of Service: including architecture, building science, fabrication, interior design, landscape architecture, marketing, space strategies and design visualization. This diverse set of skills led to a range of design solutions for each project.
fields corner main streets: office renovations
The current Fields Corners Main Street office space is underutilized and would benefit from both reorganization and minor renovation to optimize the available space. FCMS is small but gradually growing, and adapting the existing space will require a series of interventions that can be enacted as needed over time as funding becomes available. FCMS approached PAYETTE to help design a flexible office space to accommodate the current needs of the organization and design for growth in the future.
BRIDGE BOSTON CHARTER SCHOOL: SHREK THE MUSICAL SET DESIGN
Bridge Boston Charter Schools approached PAYETTE to design and construct a set for their theatre program’s performance of Shrek the Musical.
EQUITABLE: pUBLIC KITCHEN DESIGN
EquiTable requested design/architectural support to help them envision what a permanent Public Kitchen could look like. These public kitchens would serve as communal spaces where individuals and families can utilize cooking facilities, participate in food-related programming, share meals, and access food resources. The project goal was to receive 3D renderings/sketches of both the exterior and interior spaces of a Public Kitchen, floor and site plans, and potential costs associated with a full build out to help them fundraise for a build out of a permanent Public Kitchen in Upham’s Corner.
Veronica Robles Cultural Center: Designing a Cultural HuB
VROCC came to PAYETTE as they began embarking on a transformative project to establish a new headquarters in a 55,640-square-foot facility, starting with the design of an initial 26,000-square-foot space. This expanded facility will serve as a centralized hub for arts and culture education, performances, business incubation, and community-building activities.
Greater Ashmont Main Streets: peabody hub at ashmont
GAMS was seeking design ideas for transforming a busy intersection in the heart of its Business district into a welcoming, usable community space. The proposed sites, which consist of three outdoor plazas generated by the crossing of Dorchester Avenue, Ashmont Street and Talbot Avenue, offer unrealized potential for local residents and businesses to gather, recreate, and form community.
beat the odds: warren st. renovation
BTO approached PAYETTE to assist in design concepts for a new build out of their space. They are hoping to include all the elements they need to serve their youth and provide them with the technology and space to do this, greatly impacting the success of their program and positive outcomes for their youth.


