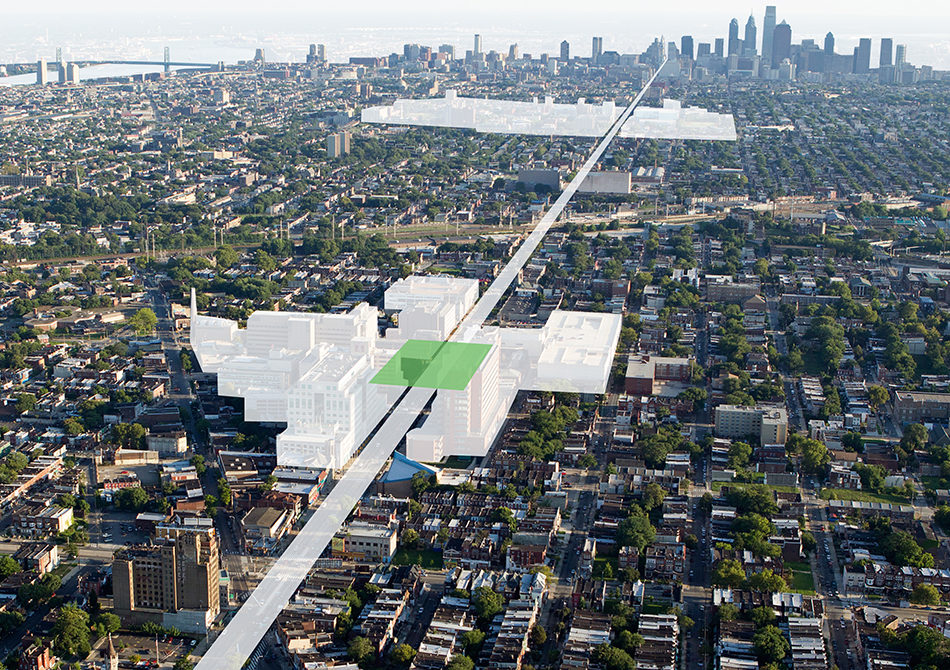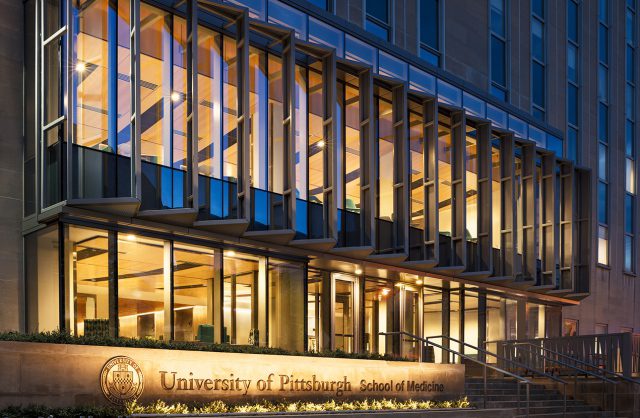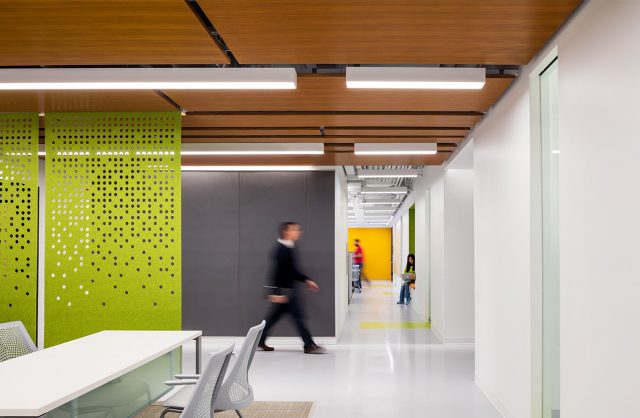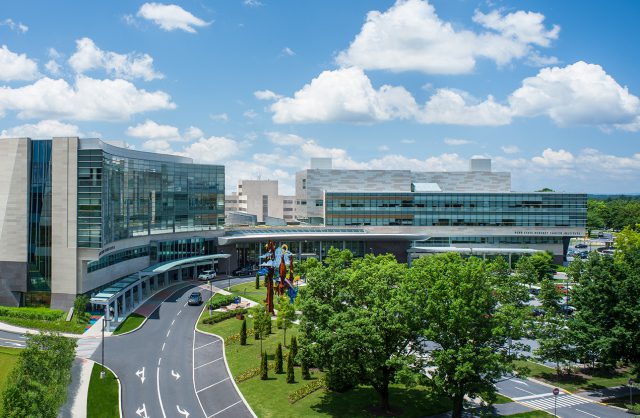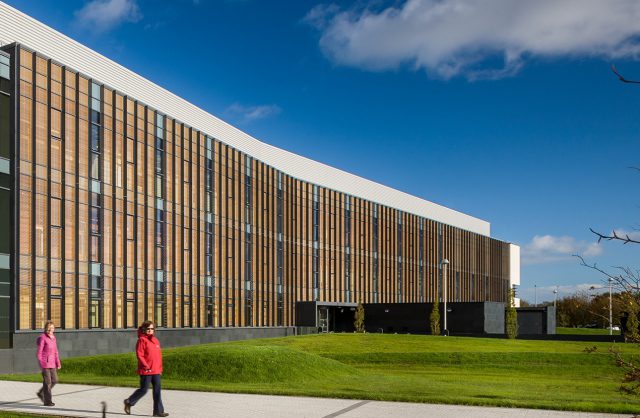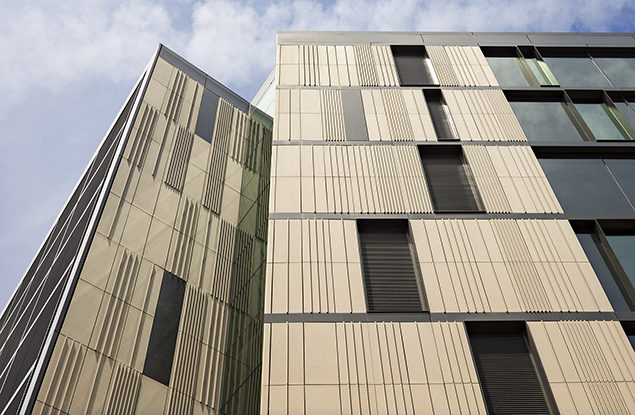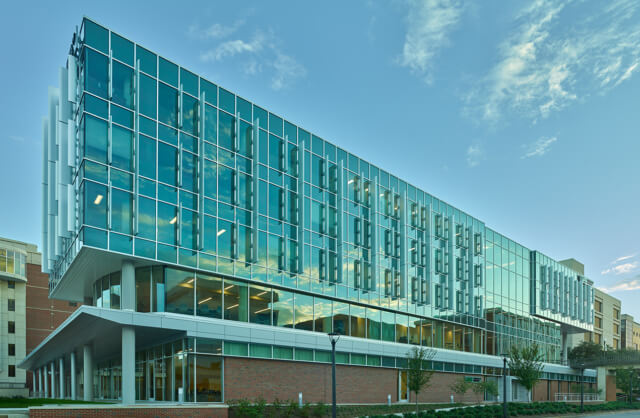The mission of Temple University’s Health Sciences Center is clear: to train tomorrow’s healthcare providers, advance health science research and care for the residents of North Philadelphia and beyond. Yet its existing campus fails to reflect its aspirations. The Temple Transformation Plan provides a flexible framework to guide future development of the campus.

Temple University
Health Sciences Campus Framework Plan
Project Statistics
LOCATION
Philadelphia, PA / United States
TOTAL SQUARE FOOTAGE
800,000 GSF
PROGRAM COMPONENTS
School of Medicine, School of Dentistry, College of Health Professions and Social Work, School of Pharmacy and School of Podiatric Medicine
AWARDS
Team
Leon W. Drachman, AIA, LEED Green Assoc.
Principal-in-Charge / Emeritus
Kevin B. Sullivan, FAIA
Design Principal
Implementation
The plan identifies the most important first step: strengthening the campus’ presence on North Broad Street through construction of a new Campus Center and Campus Green, spanning Broad Street to form a Campus Gateway. This ensemble will enable the campus to evolve into a more ordered and cohesive environment, accomplishing several goals simultaneously. It will reinvigorate student life and restore a sense of community to an impoverished area of North Philadelphia by providing green space, vibrant and safe street life, viable retail and a suitable residential environment for professional and graduate students. The Campus Center itself will serve as an interdisciplinary hub, bringing together students and faculty from all component schools.
A Green Oasis
A green oasis in an urban desert, the Campus Gateway is the primary organizing device for the renewal of the Health Sciences Campus and Temple’s investment in the surrounding community. The plan strengthens and enhances Broad Street as the spine of the campus, with a major urban open space at its center. These fundamental urban gestures, coupled with new buildings clustered around the new campus green, will unify the campus and announce its presence along a primary arterial road of the city. The four blocks of Broad Street that pass through the HSC will be transformed from vast swaths of barren concrete to shaded, tree-lined sidewalks, with a cohesive palette of site furniture, paving and planting materials.
The plan and the process has helped inspire the potential for growth and community development this new vision will catalyze.
Margaret M. Carney, AIA, University Architect and Associate Vice President






