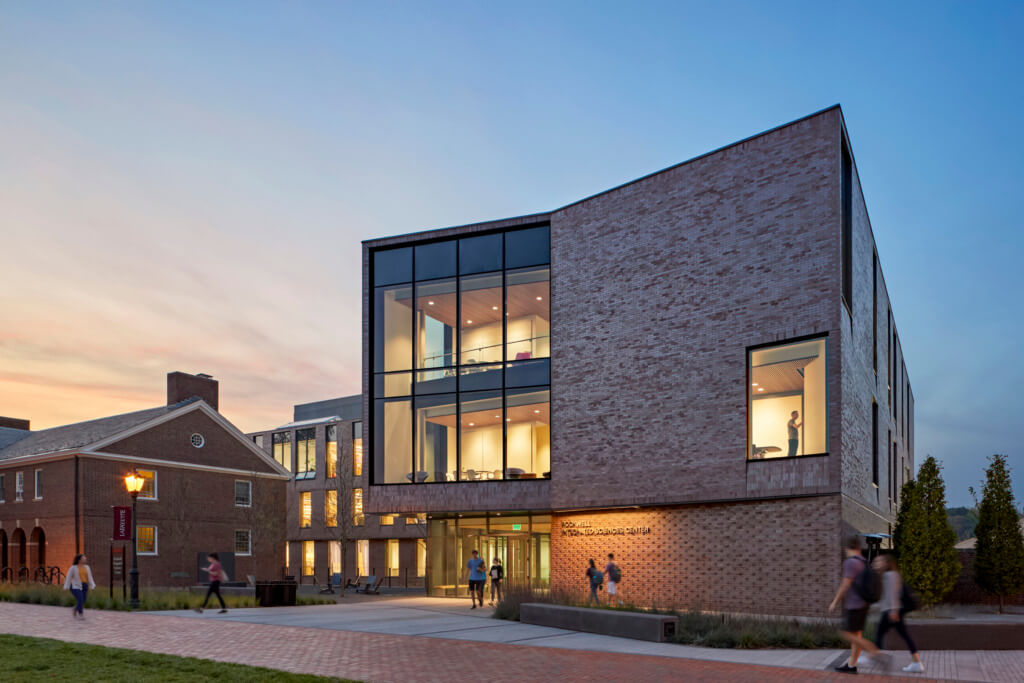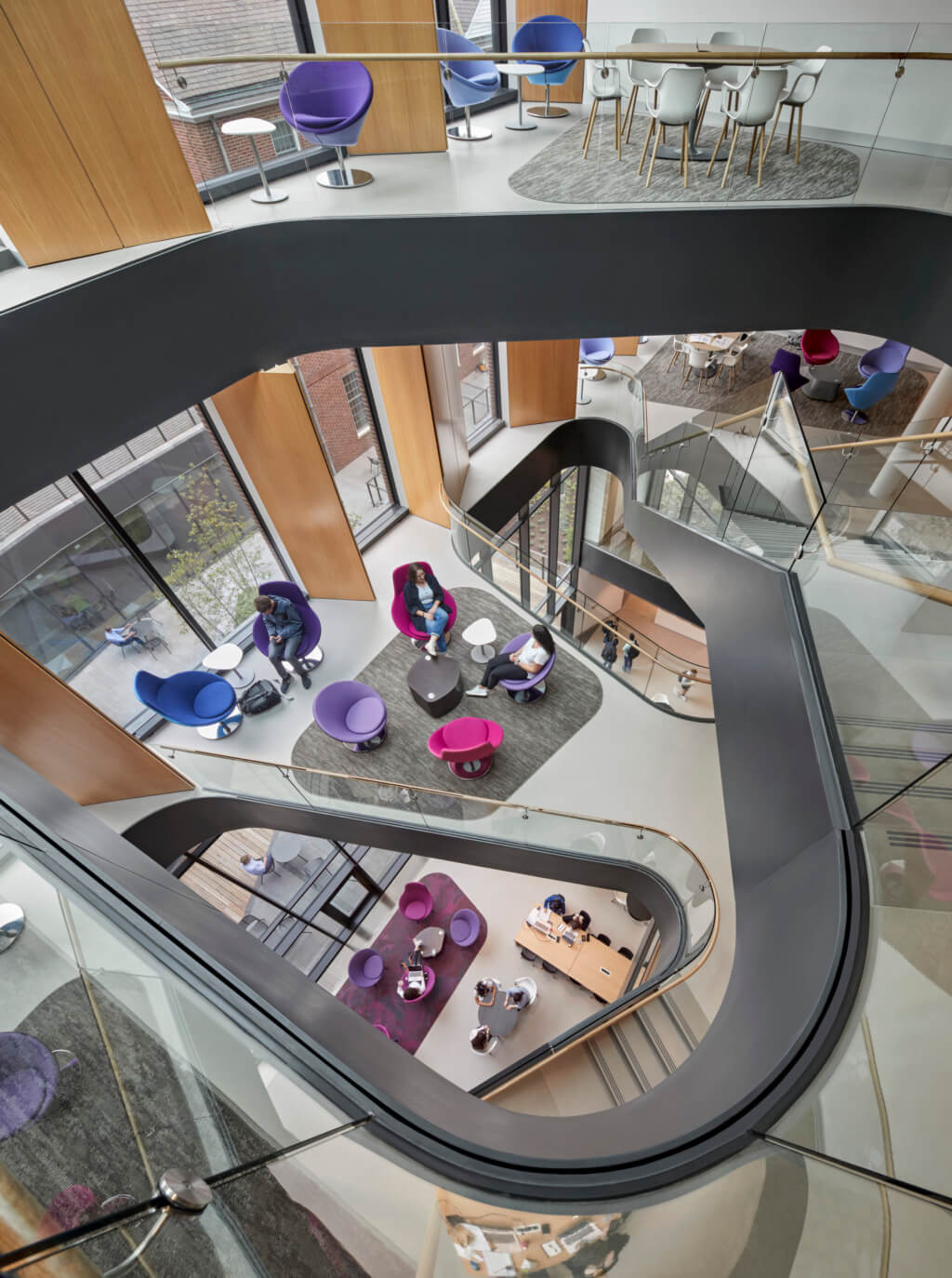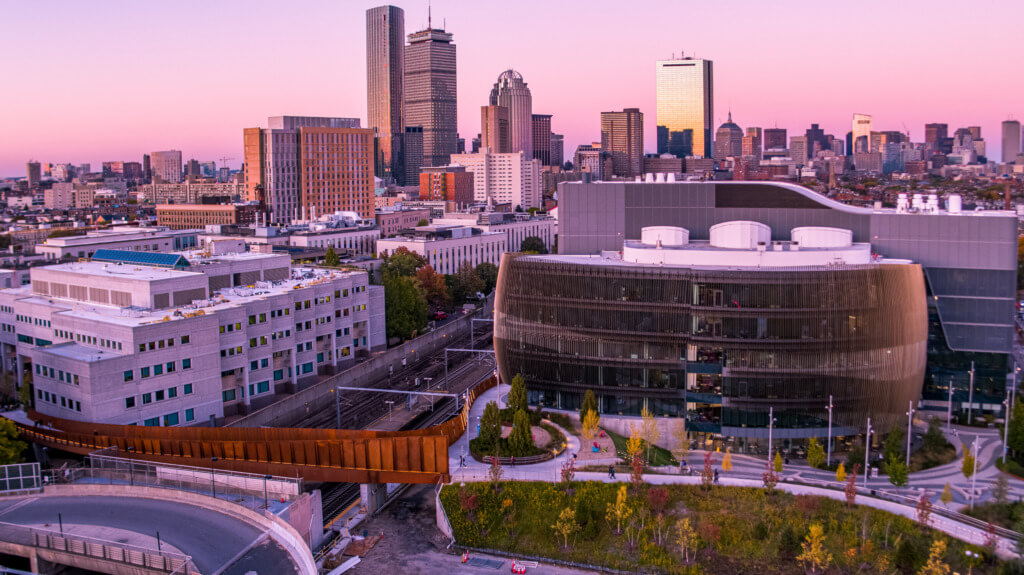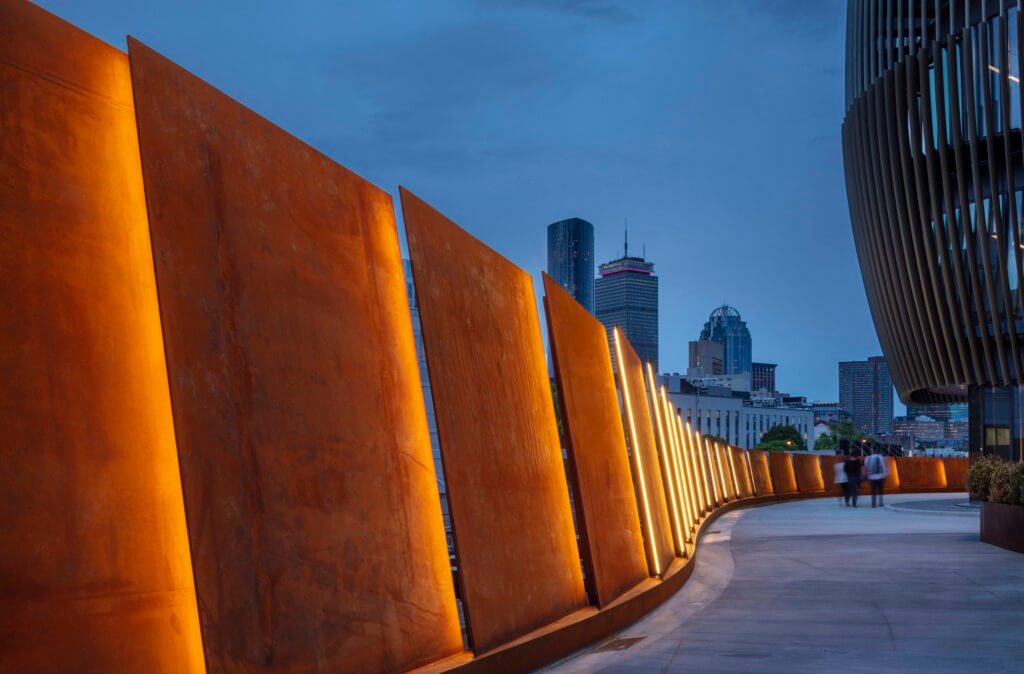We are pleased to announce that the Rockwell Integrated Sciences Center at Lafayette College and Northeastern University’s Pedestrian Crossing (PedX) are recipients of the prestigious Chicago Athenaeum American Architecture Award for 2021. Now celebrating the 27th year, The American Architectural Awards® are the nation’s highest and most prestigious distinguished building awards program that honor new and cutting-edge design in the United States.

Photo Credit: Robert Benson Photography
Conceived as an “inside–out” building, the new Rockwell Integrated Sciences Center revolves around the building’s heart, a vibrant four-story gathering space. Perched on a steep hill and nested tightly between existing buildings, the new LEED Platinum building provides visual proximity and intimate connections between science departments within and uses cascading exterior landscape spaces to connect back to the campus community. With its entry on the third of five floors, much of the building’s mass is largely concealed from view. It serves as an inviting beacon at the core of this cherished historic setting.

Photo Credit: Robert Benson Photography
The new Rockwell Integrated Sciences Center was intentionally designed to spark and strengthen interdisciplinary connections, a distinctive feature of this College’s educational mission. With outdated facilities and growing demand in the sciences, the College needed significantly improved spaces for multidisciplinary science with a student body slated to expand by over 20% in the coming years. The building also needed to showcase the College’s commitment to fostering a community of interdisciplinary undergraduate teaching and research across both the sciences and liberal arts. A primary objective for this project was to seek a way to add this significant new science/engineering facility within the heart of campus without overwhelming the delicate scale and charming character of this cherished campus.

Flow and Movement define the form language of this new academic precinct. Dynamic movement systems permeate the project, expand the campus and bridge two Boston neighborhoods of Roxbury and the Fenway. Constructed on an urban brownfield site consisting of an existing surface parking lot set between two garages, Northeastern University’s Interdisciplinary Science and Engineering Complex (ISEC) and the Pedestrian Crossing (PedX) completed the first two phases of the newly planned 600,000 SF academic precinct.

Photo Credit: Warren Jagger Photography
These are the first academic buildings located south of a major rail corridor in the City of Boston, bridging two diverse neighborhoods with a new pedestrian bridge and landscape with a fully accessible path up and over the Amtrak and MBTA rail lines. A manmade slope in the ground plane creates both an accessible path to the pedestrian bridge and shields the site from the active rail lines. The landscape is defined by paths and clusters of spaces like “pebbles in a stream” that lead into the buildings with primary entrances at both the street and bridge level. A restored section of Boston’s Southwest Corridor Park is also integrated with the landscape, buffering the building from the street and serving as a pedestrian and bike route. The ambitious and award-winning PedX is a symbol of Northeastern’s ongoing mission to strengthen communities by bringing them together. The University desired an expressive architectural experience that not only provides access over the rail lines but also creates exciting new public spaces. The bridge has a dramatic form that uses weathering steel plates to protect the train tracks and power lines from pedestrians and vice versa.

