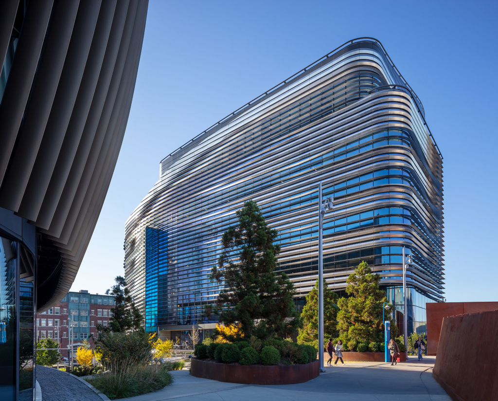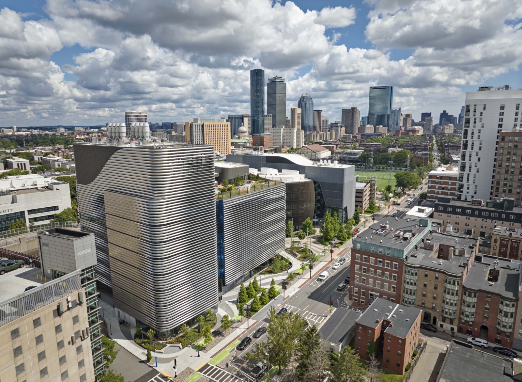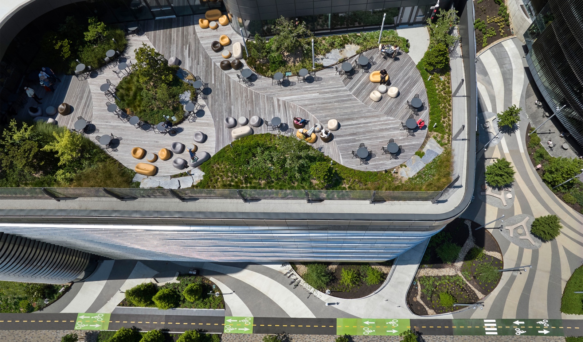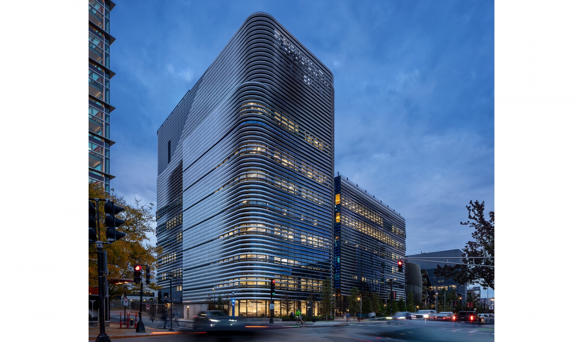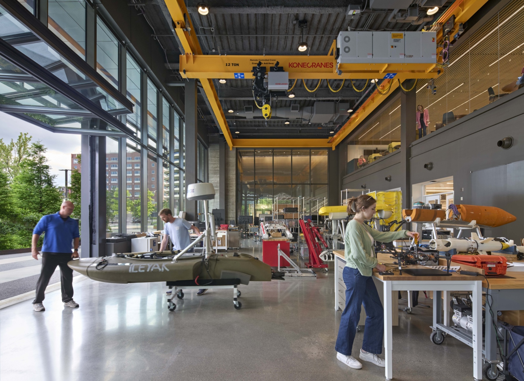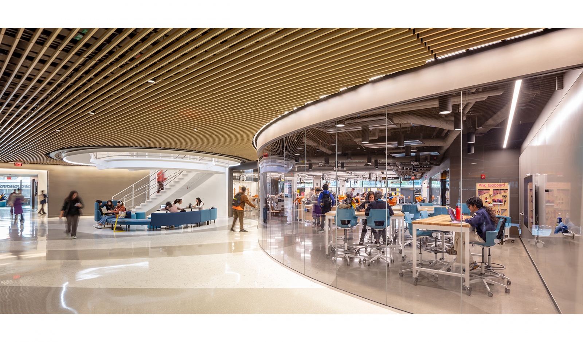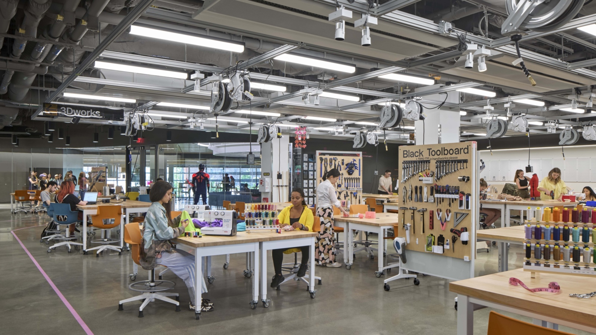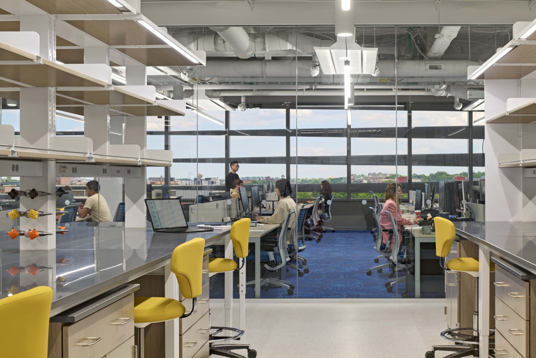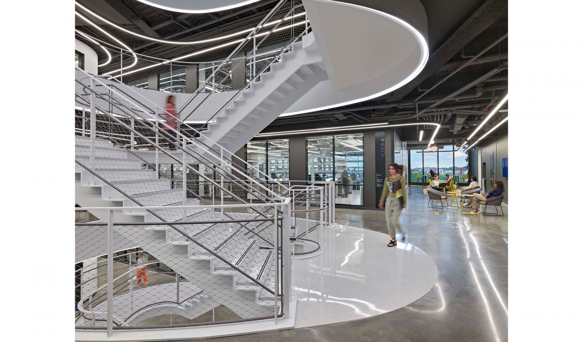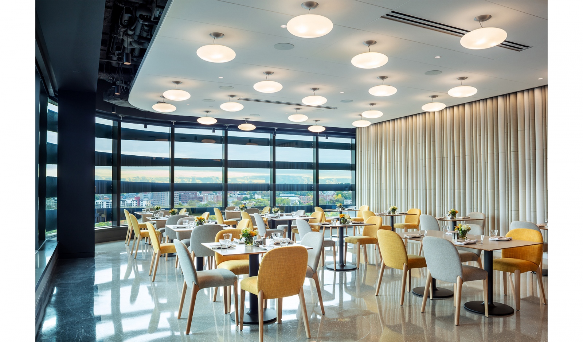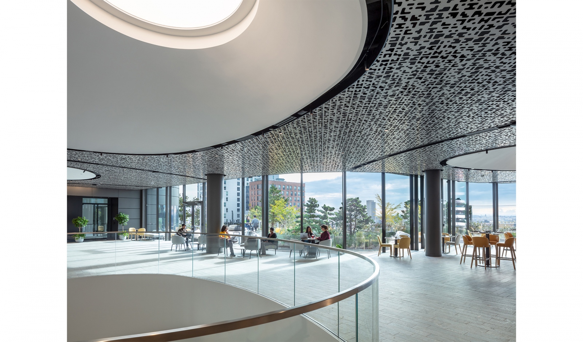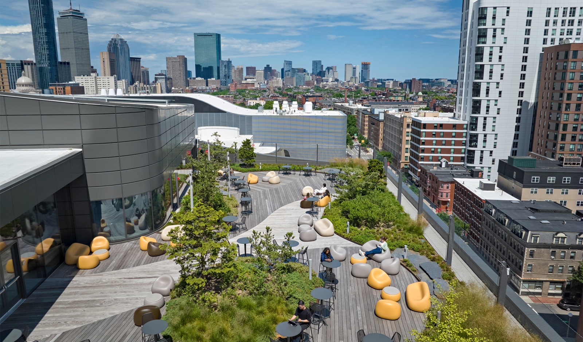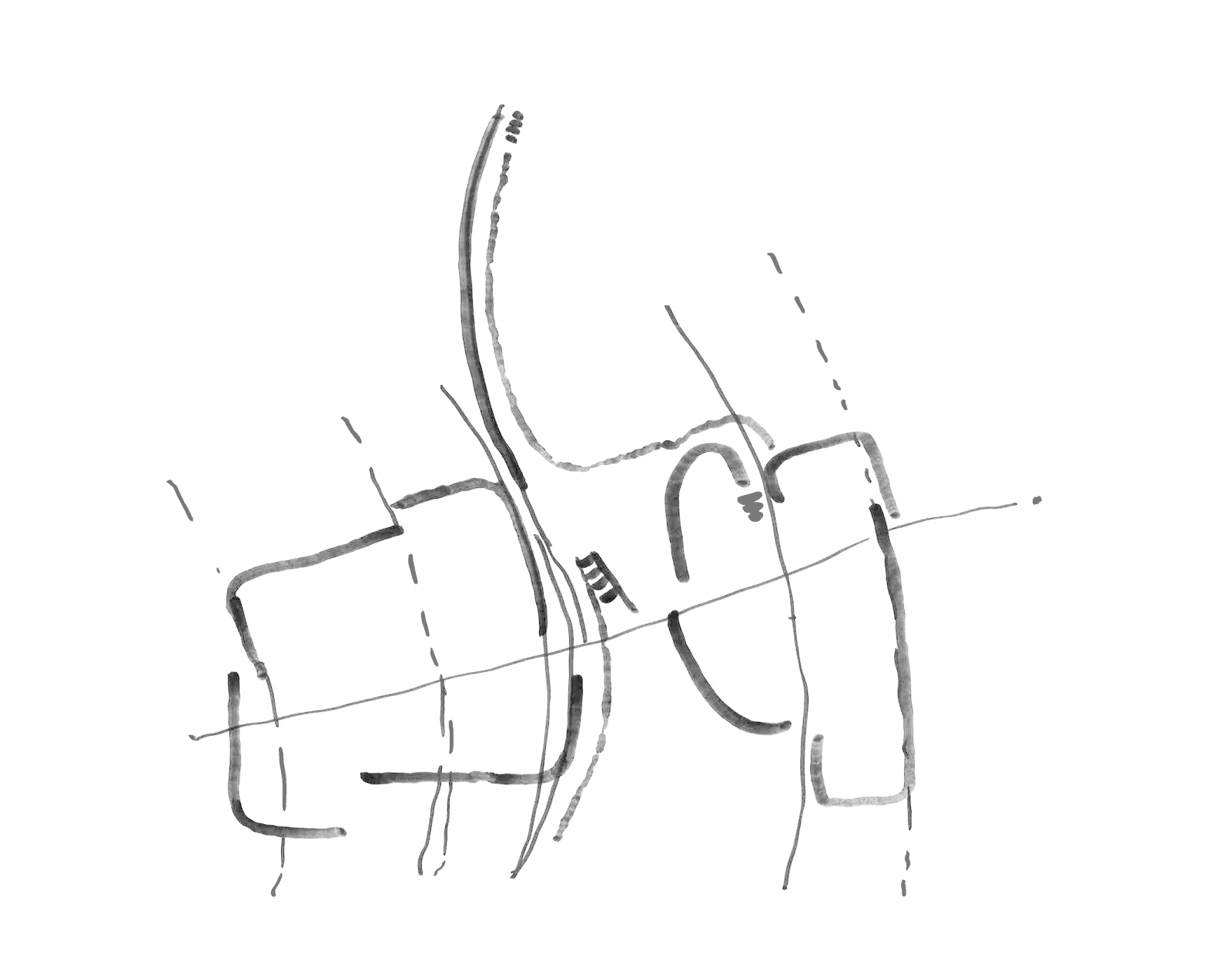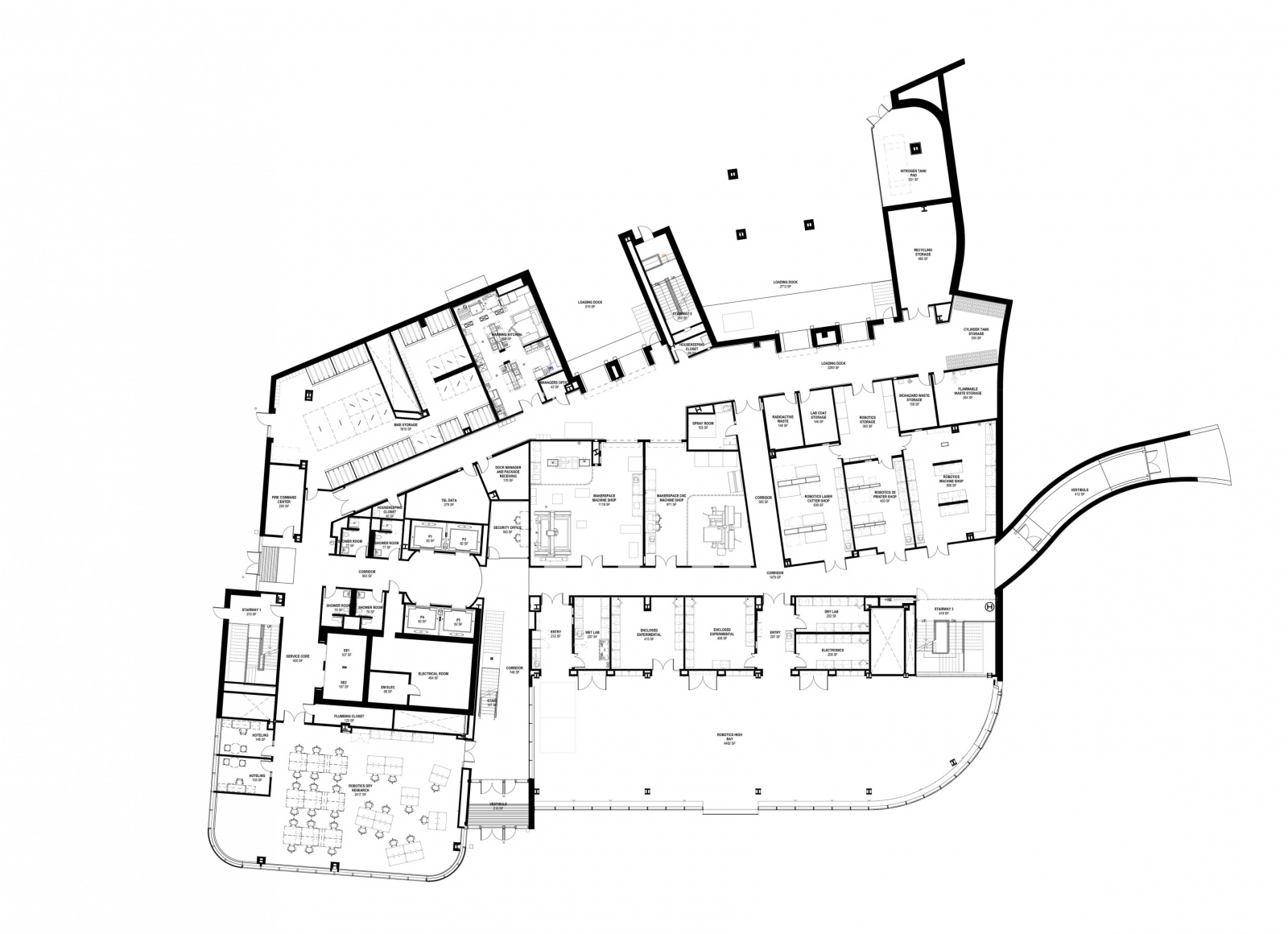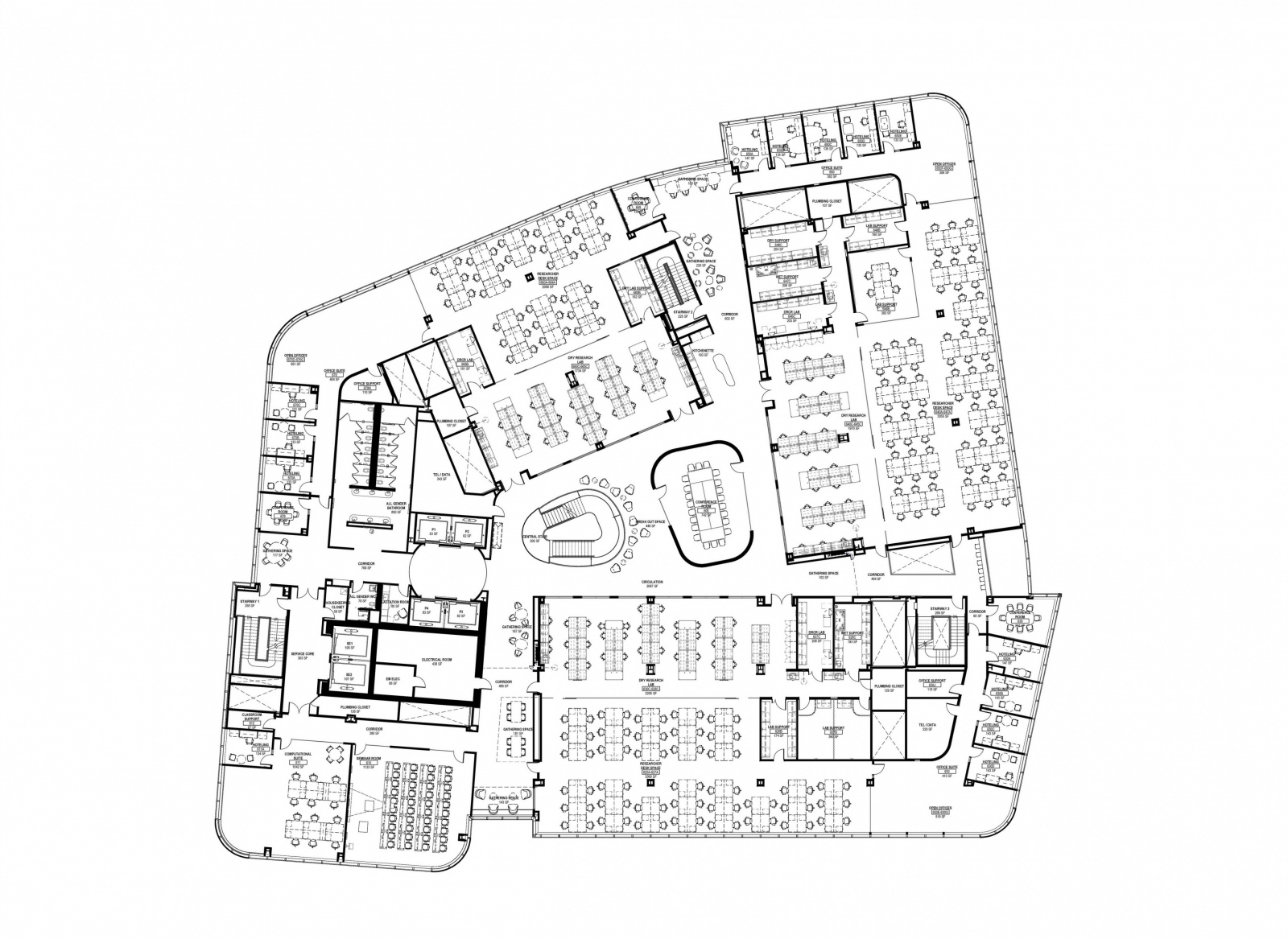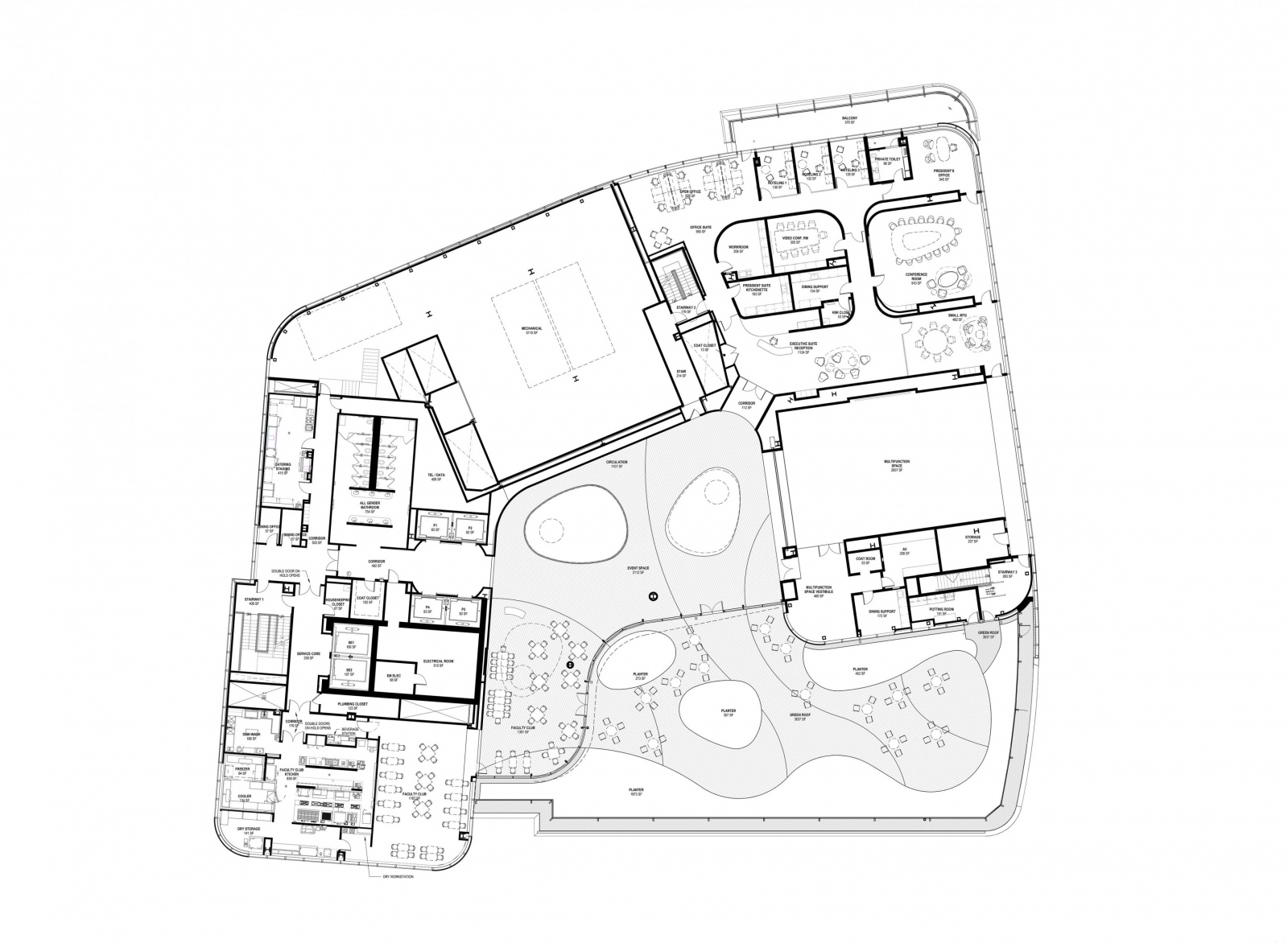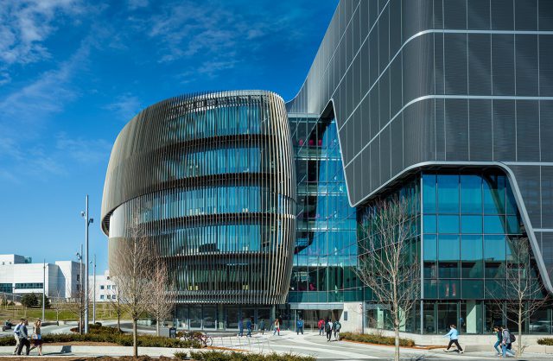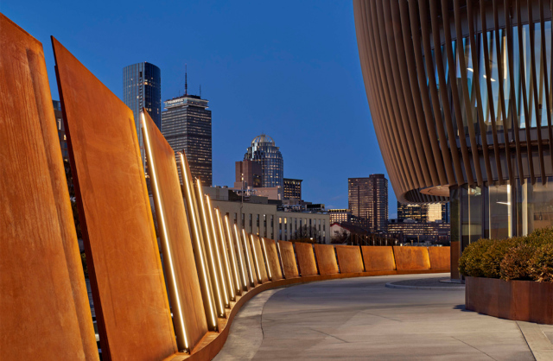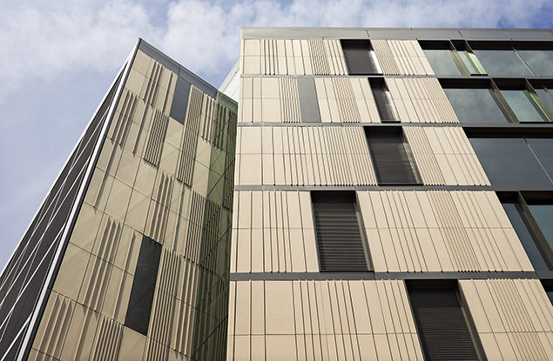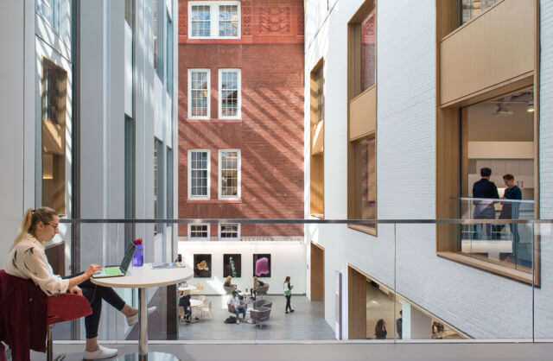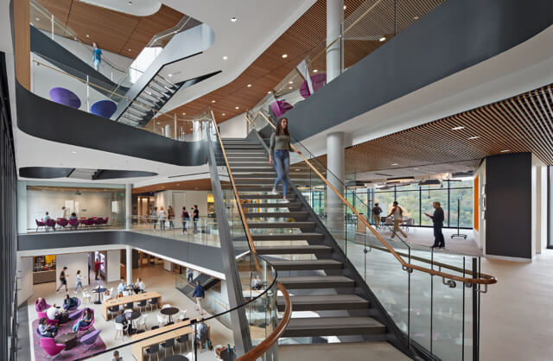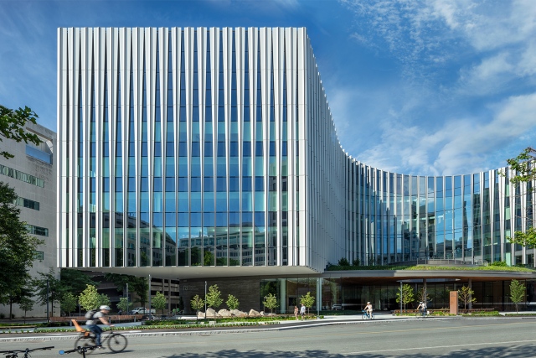Situated on an urban brownfield site, the EXP building, along with its award-winning counterparts—ISEC and the Pedestrian Crossing (PedX)—comprise a new academic precinct encompassing over 600,000 square feet of science and engineering space for Northeastern University. Flow and Movement define the form language of the precinct, serving as a dynamic link connecting two Boston neighborhoods, Roxbury and the Fenway, expanding the campus and acting as a catalyst for urban revitalization in the long-neglected Roxbury area.
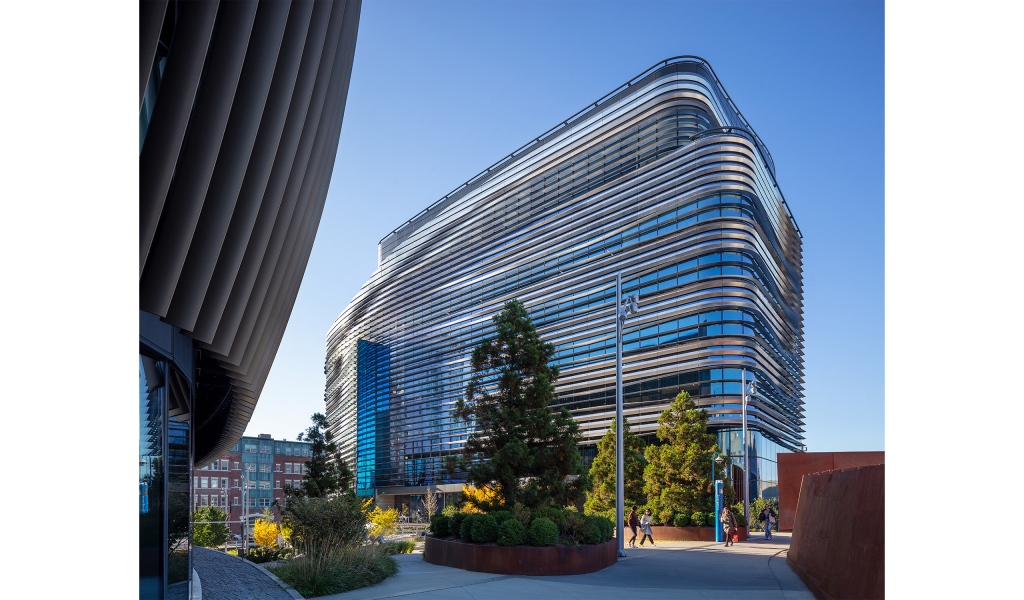
Northeastern University
EXP
Project Statistics
LOCATION
Boston, MA / United States
completed
2023
TOTAL SQUARE FOOTAGE
357,000 GSF
PROGRAM COMPONENTS
Research Labs, Robotics, Makerspace
LEED STATUS
LEED Platinum Certified
Awards
in the news
Team
Robert J. Schaeffner, FAIA, LEED AP
Principal-in-Charge
Kevin B. Sullivan, FAIA
Design Principal
Barry Shiel, AIA
Project Manager
Wesley Schwartz, AIA
Project Architect
Chris Stansfield, AIA, LEED AP
Project Architect
Jeff Abramson, AIA, LEED AP
Architect
Garrett House, AIA
Architect
Jessica Jorge, AIA
Architect
Blake Lam, AIA
Architect
James Lanzisero, AIA
Architect
Parke MacDowell, AIA
Architect
Michael X. Nie, AIA
Architect
Chuqi Huang
Architect
Melissa Allen
Designer
Daniel Dudziak
Designer
Shreeya Shakya
Designer
Mary Gallagher, IIDA, LEED AP
Interior Designer
PROJECT EUI
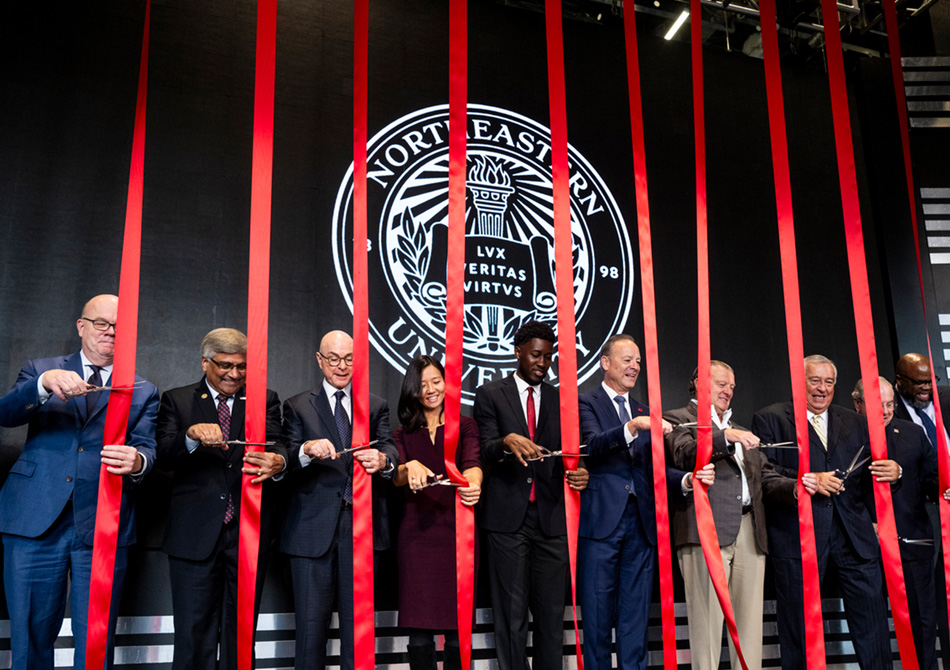
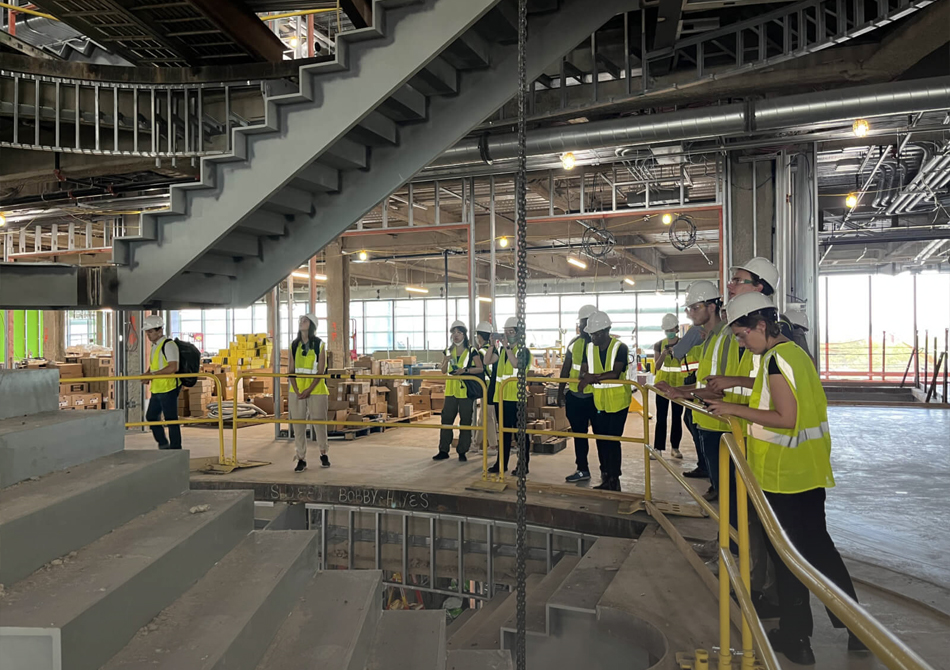
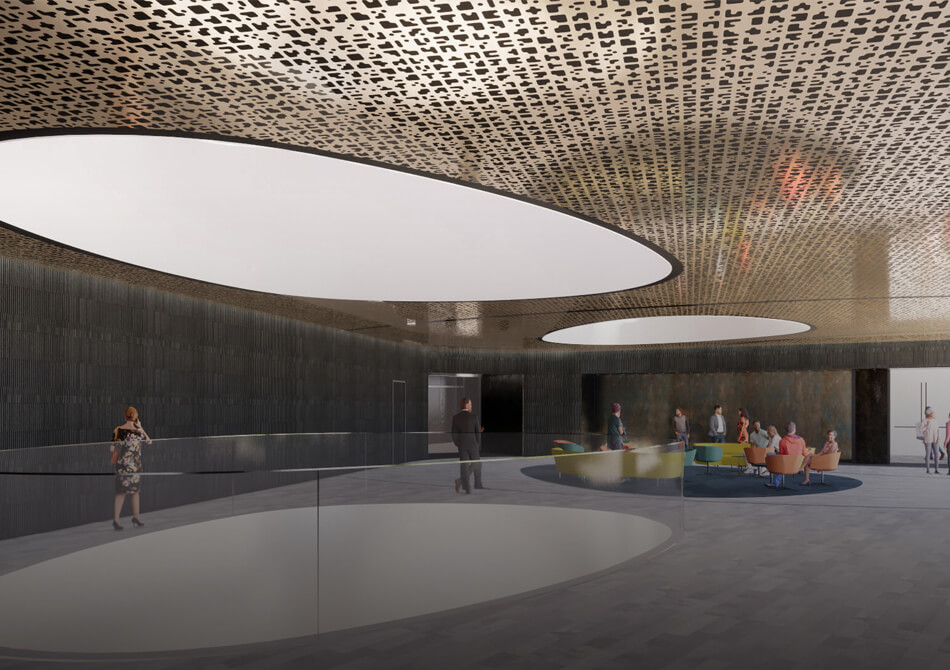
PINwHEEL CLUSTER
EXP features an organic pinwheel design, shaping research and classroom neighborhoods with shared community spaces radiating from the core to define each area. Complementing the nearby ISEC building, EXP replaces a former surface parking lot with an expressive structure, contributing to a vibrant urban landscape. With its dramatic stainless steel exterior, EXP harmonizes with ISEC’s organic form language, forming an iconic science and engineering hub. As the final phase of this dynamic academic precinct, EXP, along with the award-winning ISEC and Pedestrian Crossing (PedX), symbolize Northeastern’s leap forward in research excellence in a transformative academic environment.
RESEARCH NEIGHBORHOODS
The floor plan’s pinwheel configuration defines four research clusters with collaboration program elements between them, radiating outwards from the core. The layered lab module is organized in high and low energy groupings. A fully transparent zone of writing desks and offices located along the perimeter allows for full-building transparency from the hub of the pinwheel.
sky garden
A public rooftop Sky Garden with dramatic views of downtown Boston crowns the building on the 8th floor. This exciting campus space is enhanced by a high-alpine landscape approach. Additional public functions such as event spaces, Faculty Club and Executive Administration are also located on this level, becoming a signature location where faculty and student interactions take place.
Photography (c) Warren Jagger Photography; (c) Robert Benson Photography
