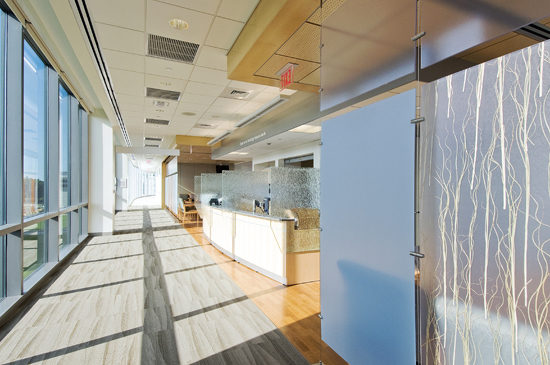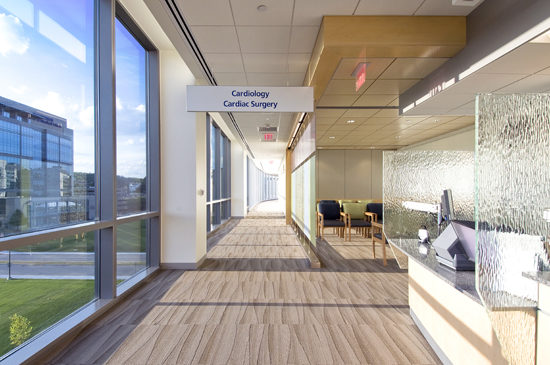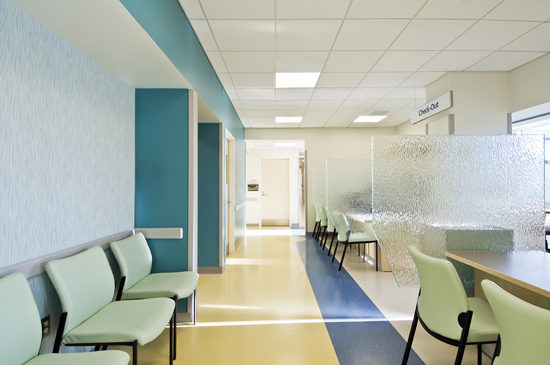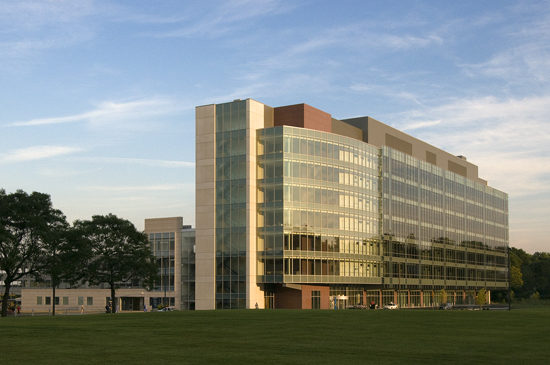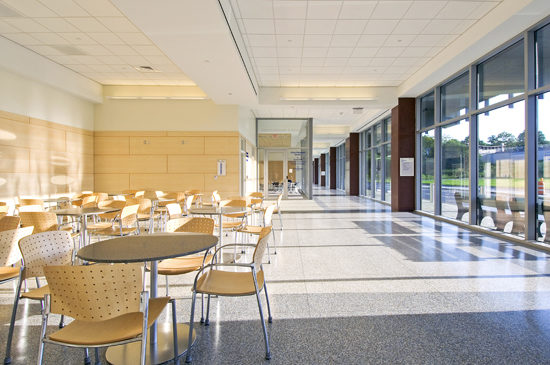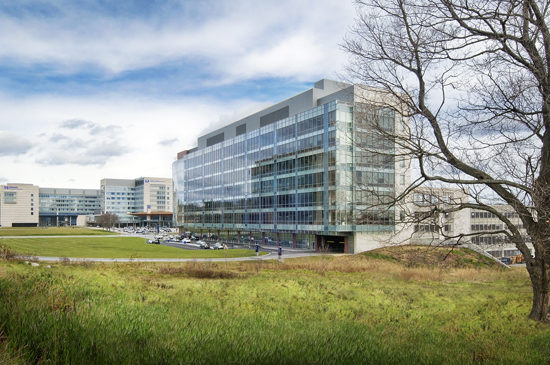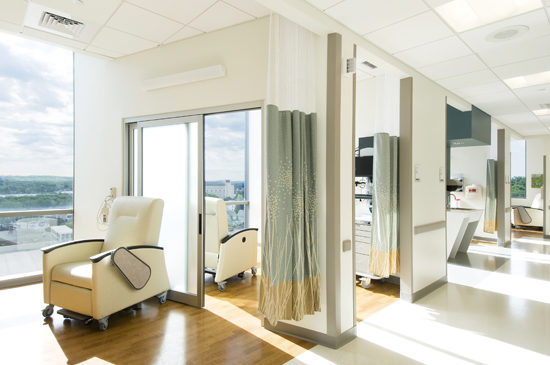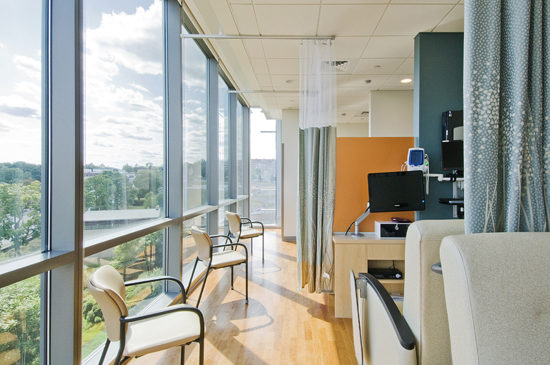
We are pleased to announce the University of Massachusetts Medical School Ambulatory Care Center, has earned LEED® Silver Certification from the U.S. Green Building Council (USGBC). The Green Building Certification Institute (GBCI) verified the certification. LEED is the nation’s preeminent program for the design, construction and operation of high performance green buildings.
We designed the 253,000 SF Ambulatory Care Center in response to the USGBC’s efforts to promote and encourage the design, construction and operation of high-performance sustainable buildings. Key green components include site and building selection, water efficiency, energy efficiency, materials selection and indoor environmental quality.
Several strengths of the project include the preservation of wetlands and open space of the new quadrangle by creating a small building footprint and utilizing an existing parking structure; the unusual narrow footprint allowed the design team to bring natural light deep into the center of the floor plate. It also provided control and sensor systems that minimize unnecessary use of energy while maximizing individual controls and utilizing sustainable materials for most of the fit-out components. The UMass Ambulatory Care Center earned LEED (Silver) through optimal site utilization of resources, prudent energy efficient design and a particular focus on the interior materials and environmental quality. All interior spaces are designed to promote comfort and individual controllability ensuring an optimal setting for healthcare. The environment so exemplified excellence in healthcare design the project received a Boston Society of Architects (BSA) Healthcare Design Award. The BSA Healthcare Design Awards select recipients on design excellence alone. The BSA will announce the tier of the awards at the annual Gala in January 2013.
LEED Certification of the UMass Ambulatory Care Center was based on a number of green design and construction features that positively impact the project itself and the broader community. These features include:
Site and Building Selection: Built on the main University campus for the UMass Memorial Medical Center and the site of the University of Massachusetts of Medical School, the building is located adjoining an existing visitor parking garage to provide ease of access for patients and is close to the hospital and school to provide greater efficiency for physicians and researchers. The location and massing of the building reinforces the edge of the quadrangle at the center of the campus while optimizing the direct traffic routes for both drop-off and parking garage entrances for the anticipated volume of 183,000 patient visits annually.
Materials and Resources: Building materials and furnishings include; terrazzo flooring and carpet in public spaces, rubber flooring in clinical areas, FSC-certified maple veneer paneling, low-VOC paints and sealants, resin panels for waiting room dividers.
Related Links:
Project Page

