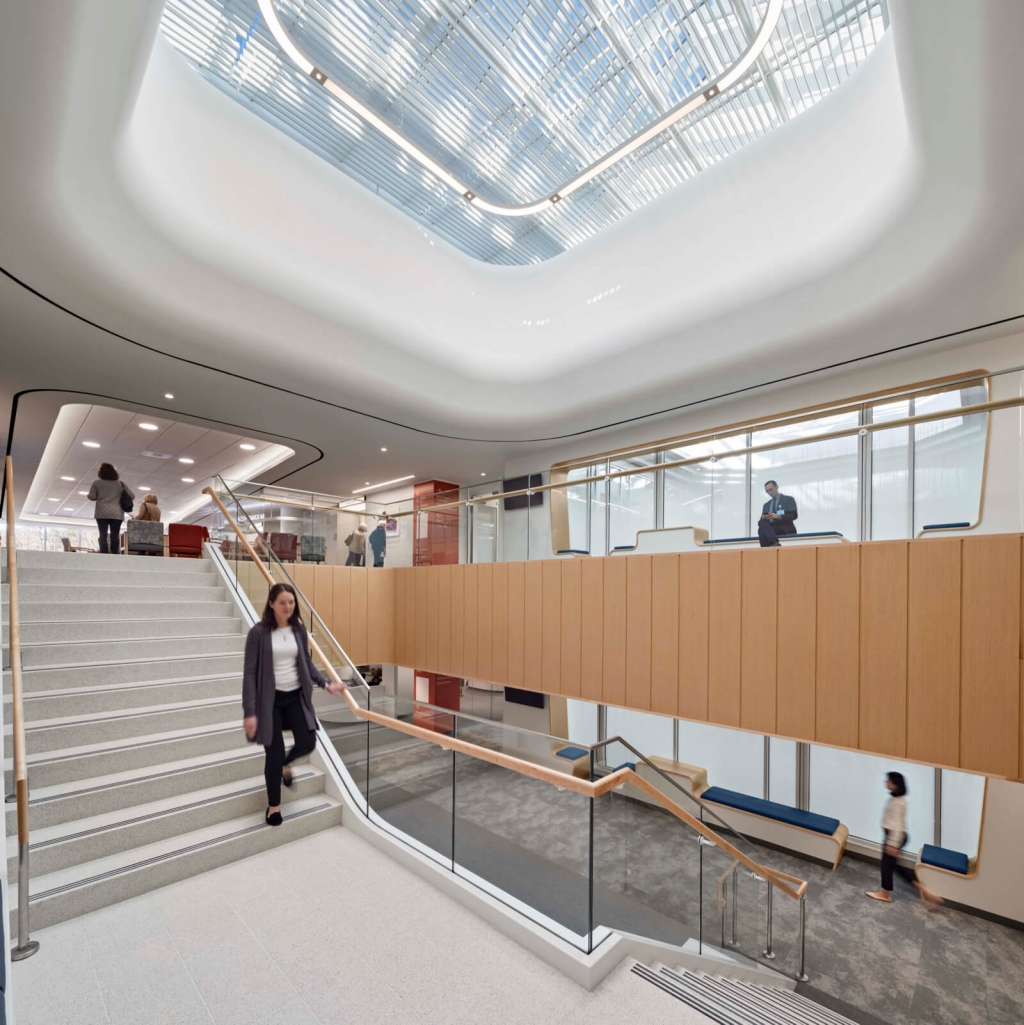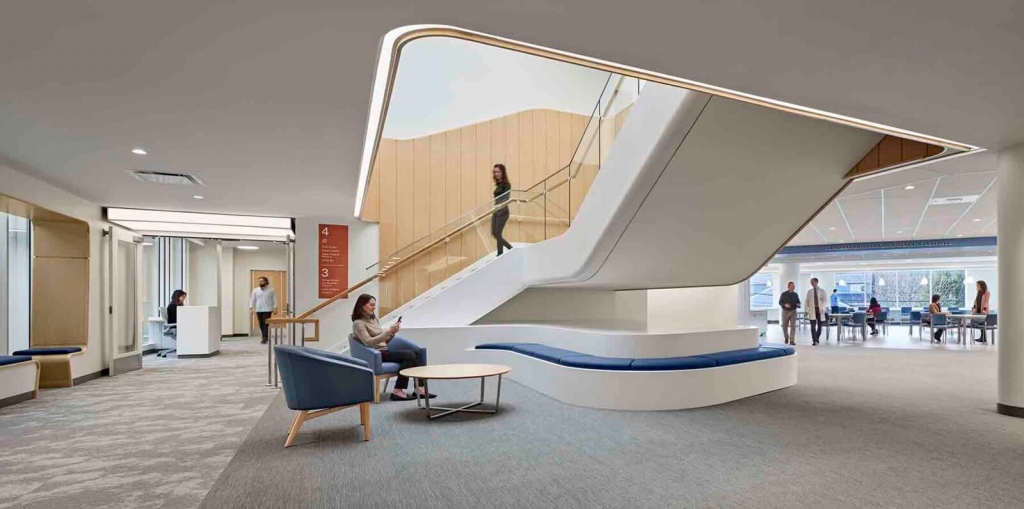The AIA celebrated the best buildings and spaces—and the people behind them—with some of the most prestigious honors and awards in the built environment at the annual AIA Conference held in San Francisco. We are honored that the Dana Dana-Farber Cancer Institute, Chestnut Hill was the recipient of a 2022 AIA Healthcare Design Award. This year, the AIA Academy of Architecture for Health (AAH) recognized seven projects, with DFCI Chestnut Hill featured in the Renovation/Remodeled category.

Dana-Farber Cancer Institute’s sole mission is defeating cancer. The Chestnut Hill satellite location adapted two floors of a former retail building into a full-service, team-based, outpatient cancer center. The program creatively reuses an idiosyncratic building with minimal structural and mechanical interventions, all the while creating a distinct, welcoming destination.
Three themes – shelter, light and connectivity – guided the team and owner to an elegant and flowing solution. The manifestation of these concepts nurtures patient and staff wellbeing. As a fundamentally patient-focused facility, the design is an antidote to the most stressful and challenging of life experiences. A series of tactile elements, such as the undulating wood benches, walls and soffit panels, bring a coherence to the project, visually and physically embracing occupants. Far from sterile, soft sculptural soffits, reception desks and nursing stations evoke a gentle touch. Radiused walls and corners guide fluid movement and circulation. Together these elements create a sheltered, protected and healing patient experience.

© Robert Benson Photography
Patient and staff voices deeply informed the design. The finish palette avoids both materials of health concern and health triggers for cancer treatment patients, such as bold patterns and high-contrast colors that can induce discomfort. A custom signage system incorporates images and iconography from diverse Massachusetts communities, welcoming all and assisting wayfinding for non-native English speakers.
Since opening in early 2021, patient surveys have revealed high levels of satisfaction, often citing access to daylight and views, and more staff than anticipated have requested assignment to the facility.
This is a strong renovation project that adapted a challenging retail space into an accessible and light-filled clinic. The jury loved how the programming was pushed to the periphery to take advantage of views and introduce light into the primary spaces.
JURY COMMENT
It is striking because you would never know that this is an adaptive reuse and that this space wasn’t originally designed to be a healthcare facility.
JURY COMMENT
A great representation of what could be.
JURY COMMENT

