We are pleased to announce that Northeastern University’s Interdisciplinary Science and Engineering Complex (ISEC) has received the 2021 AIA Architecture Award. This award celebrates the best contemporary architecture regardless of budget, size, style, or type. These stunning projects show the world the range of outstanding work architects create and highlight the many ways buildings and spaces can improve our lives.
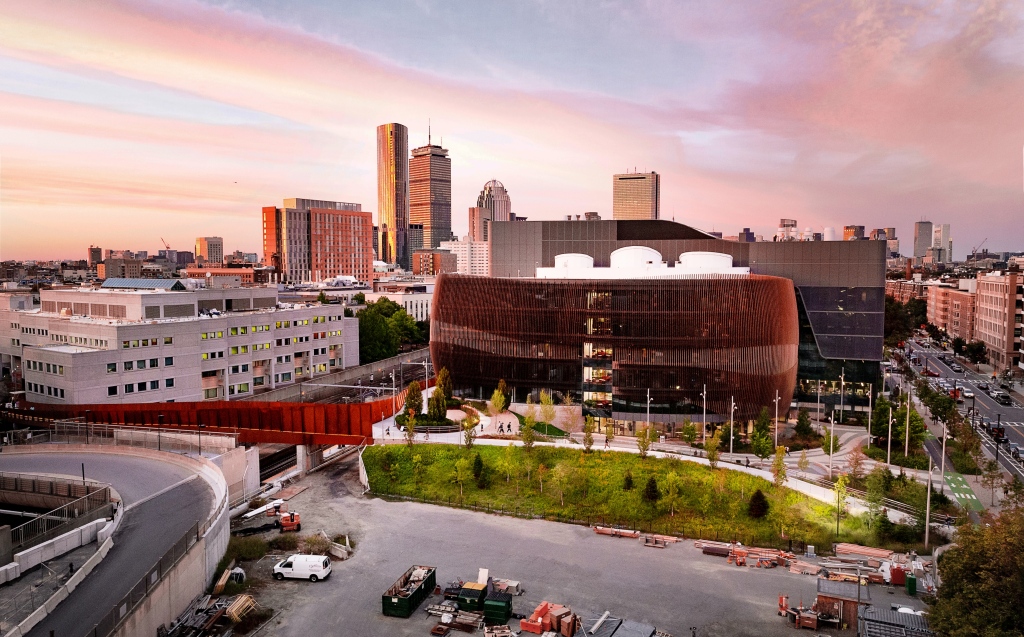
Photo Credit: Ngoc X Doan Photography
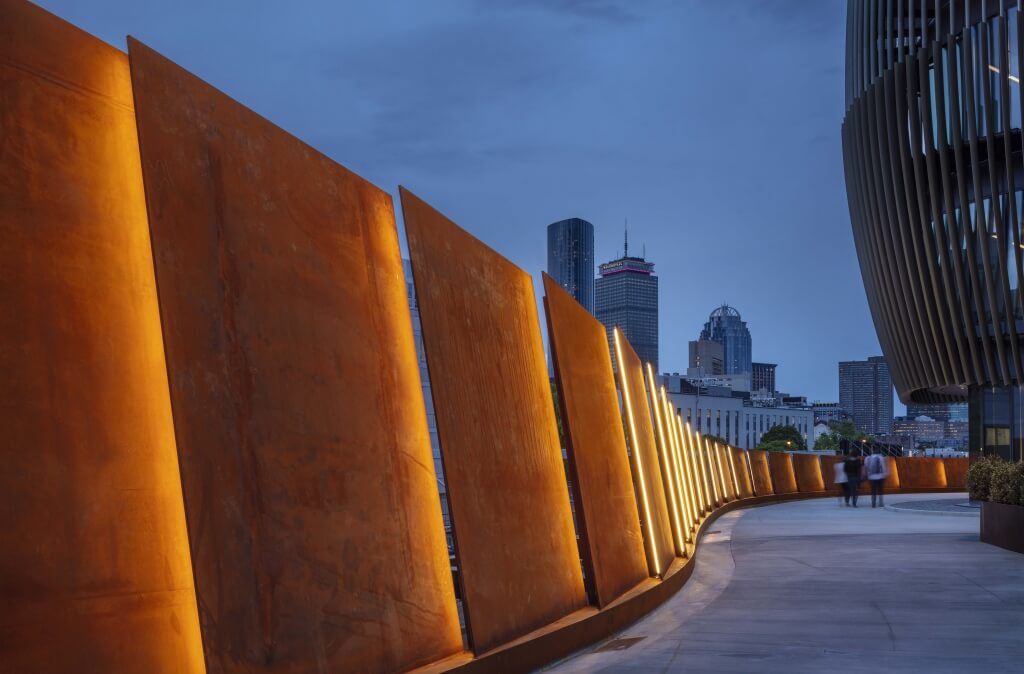
Photo Credit: Warren Jagger Photography
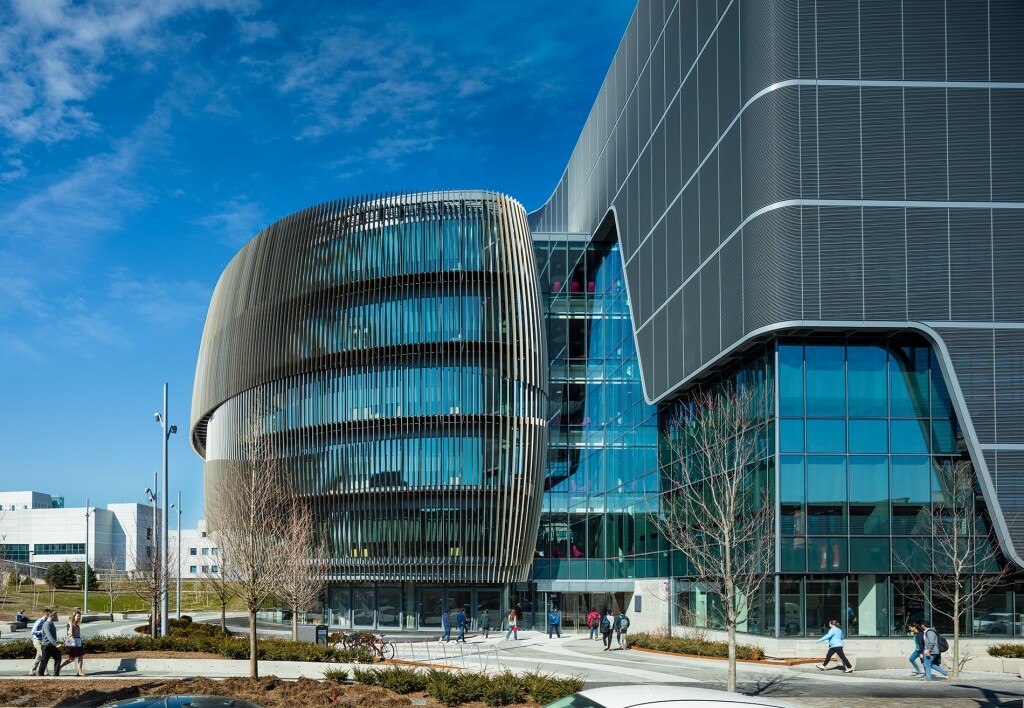
Photo Credit: Warren Jagger Photography
Flow and Movement define the form language of this new academic precinct. Dynamic movement systems permeate the project, expand the campus and bridge the two Boston neighborhoods of Roxbury and the Fenway. This cutting-edge academic precinct for science defines a vibrant new academic and social hub for students and allows Northeastern University to compete as a premier research institution acting as catalyst for the long neglected urban neighborhood of Roxbury along its southern border. Constructed on an urban brownfield site consisting of an existing surface parking lot set between two garages, ISEC and the PedX completed the first two phases of the newly planned 600,000 SF academic precinct. Phase 3, the 350,000 SF EXP Building, is currently in construction with expected completion in 2022.
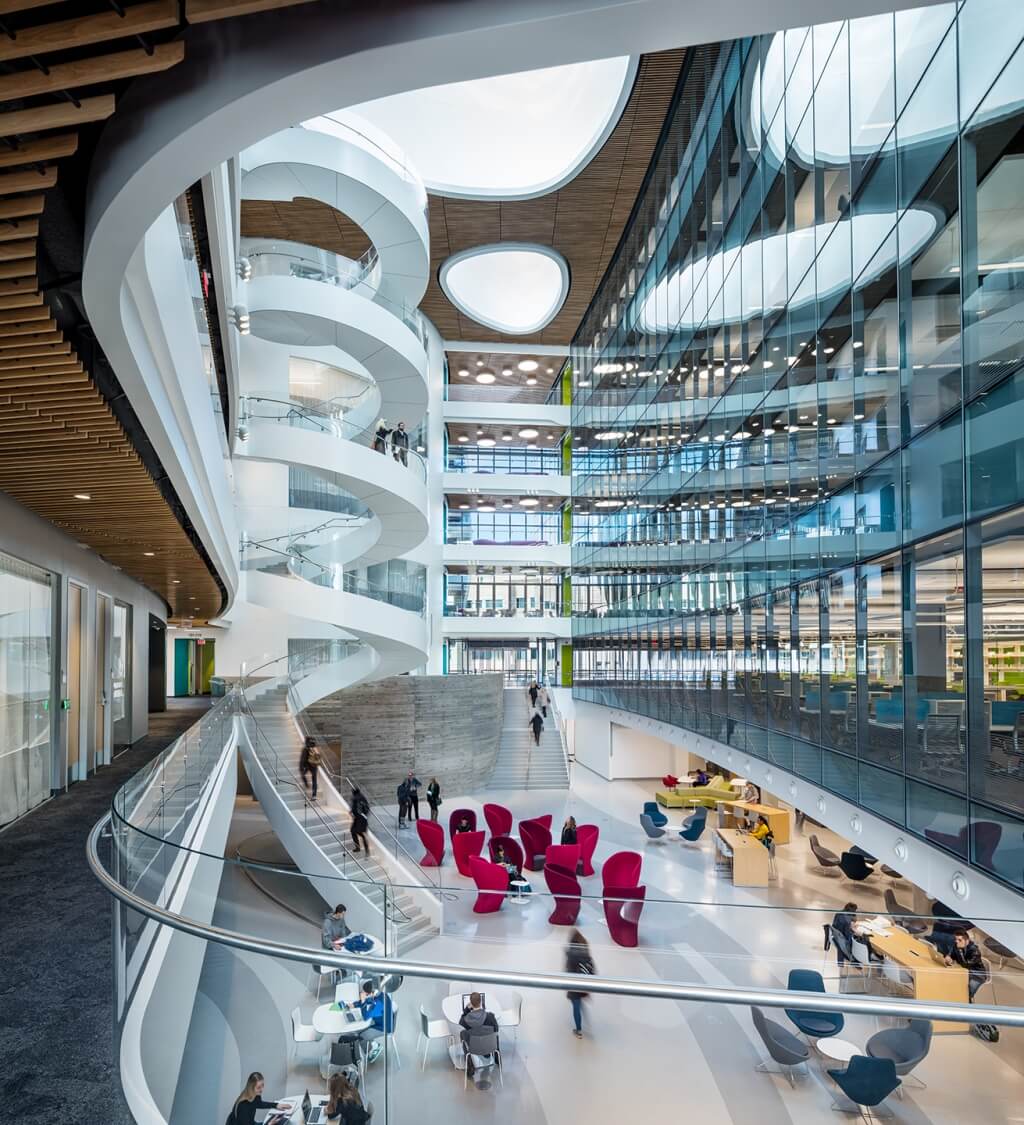
Photo Credit: Warren Jagger Photography
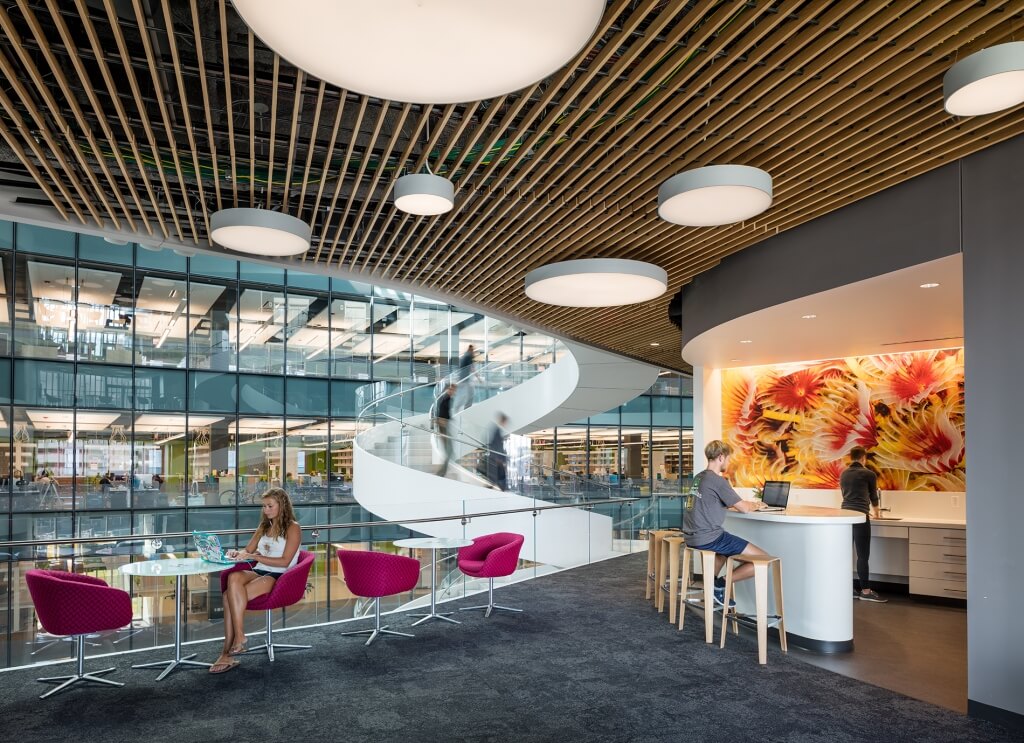
Photo Credit: Warren Jagger Photography
These are the first academic buildings located south of a major rail corridor in the City of Boston, bridging two diverse neighborhoods with a new pedestrian bridge and landscape with a fully accessible path up and over the Amtrak and MBTA rail lines. A manmade slope in the ground plane creates both an accessible path to the pedestrian bridge and shields the site from the active rail lines. The landscape is defined by paths and clusters of spaces like “pebbles in a stream” that lead into the buildings with primary entrances at both the street and bridge level. A restored section of Boston’s Southwest Corridor Park is also integrated with the landscape, buffering the building from the street and serving as a pedestrian and bike route.
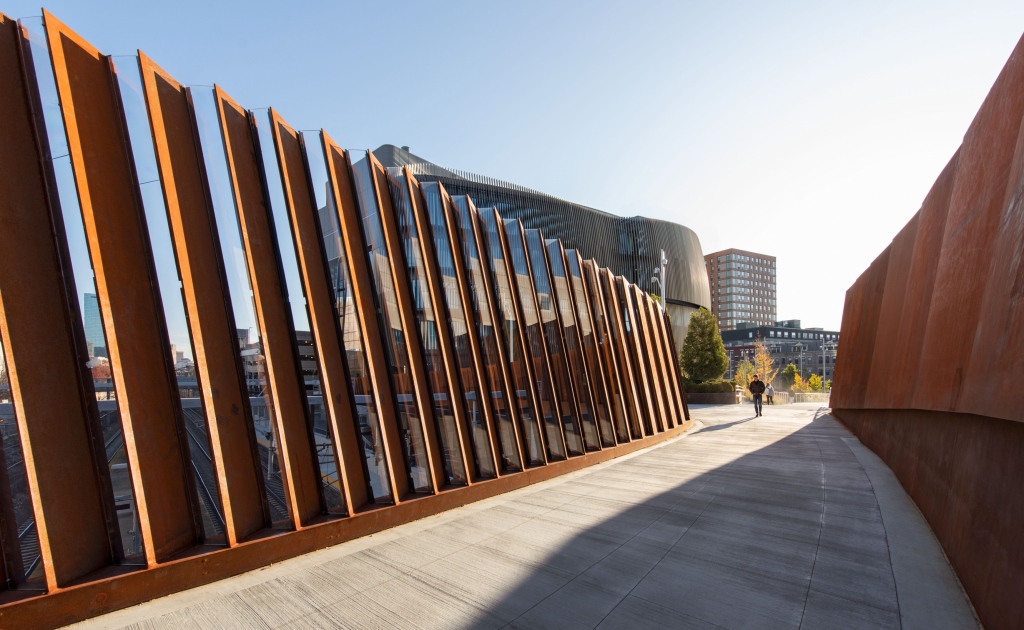
Photo Credit: Chuck Choi Photography
The ground plane of the complex is defined by academic and public functions shaping a dynamic new public realm. The primary volume of the ISEC and the entire perimeter of the future EXP Building are raised to open the ground floor of the buildings to the landscape. The board formed concrete volume of the 300-seat auditorium in ISEC emerges from the sloped landscape flowing from the outside in, with a continuous paving surface, and defines the ISEC atrium as an extension of the landscape.
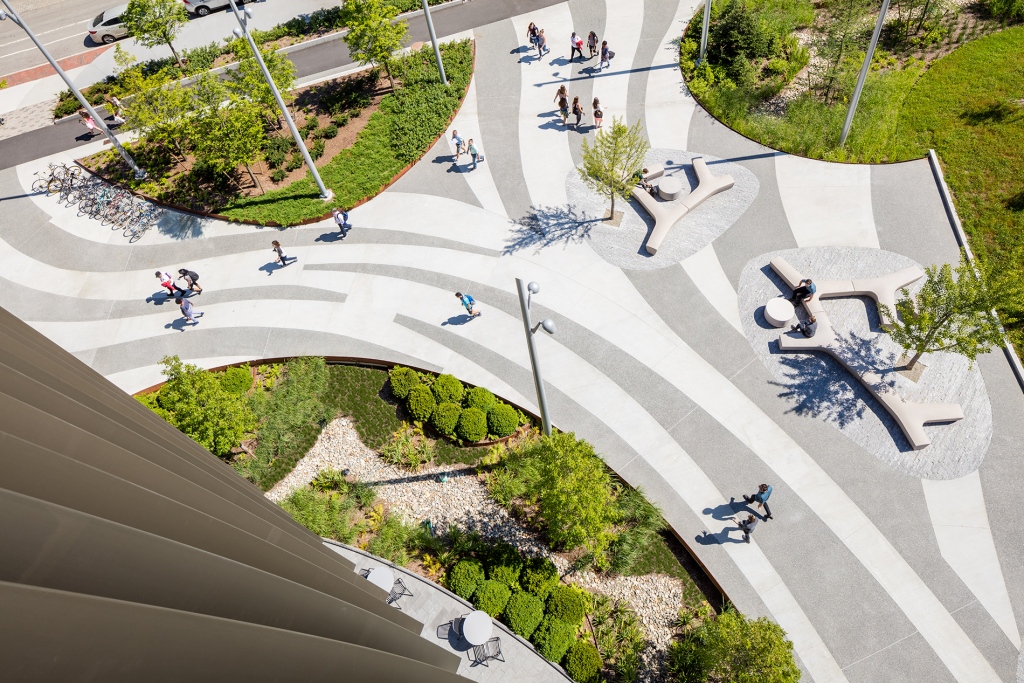
Photo Credit: Warren Jagger Photography
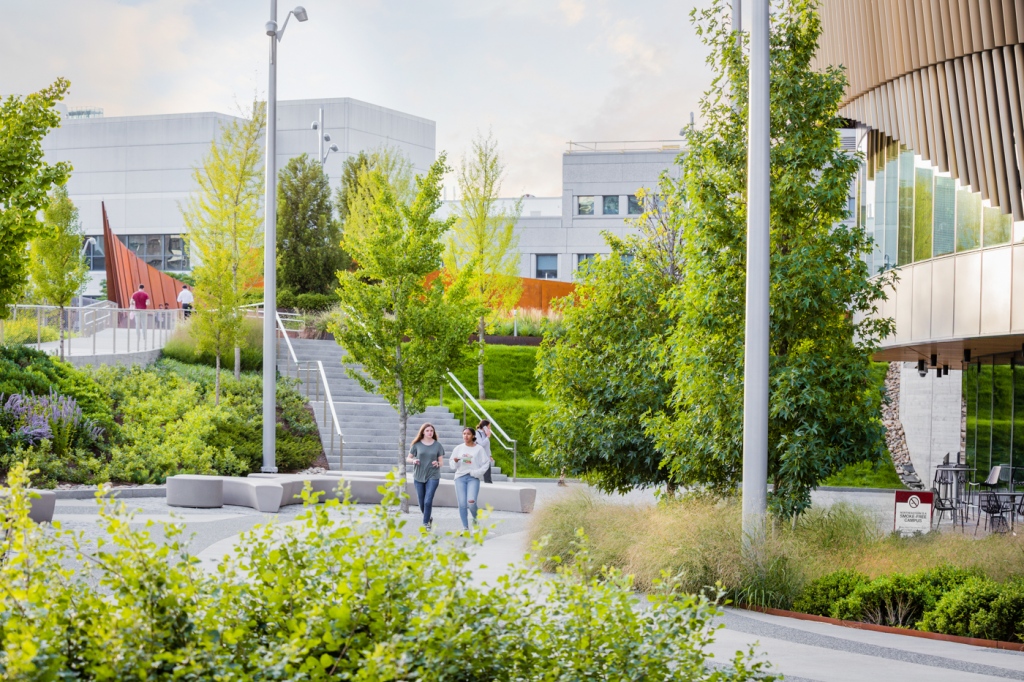
Photo Credit: Ngoc X Doan Photography
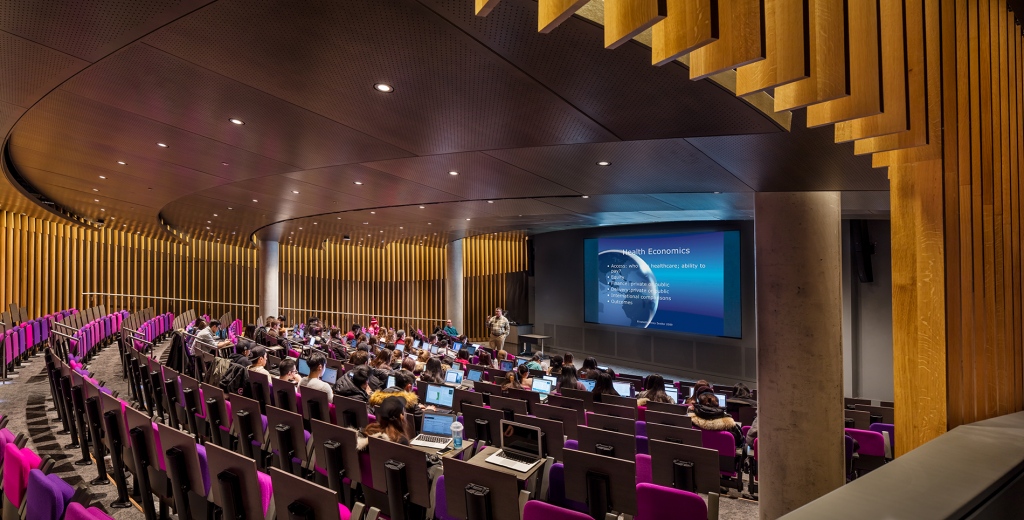
Photo Credit: Warren Jagger Photography
ISEC’s dynamic high performance envelope defines the public spaces and urban realm with a curving bronze anodized solar veil enveloping the office cluster, expressing the flow of the landscape while shading the offices from the harsh southwestern exposure, and the laboratory bar clad in a thermal overcoat of gray ribbed metal that lifts to reveal a glass volume of research space as it enters the atrium.
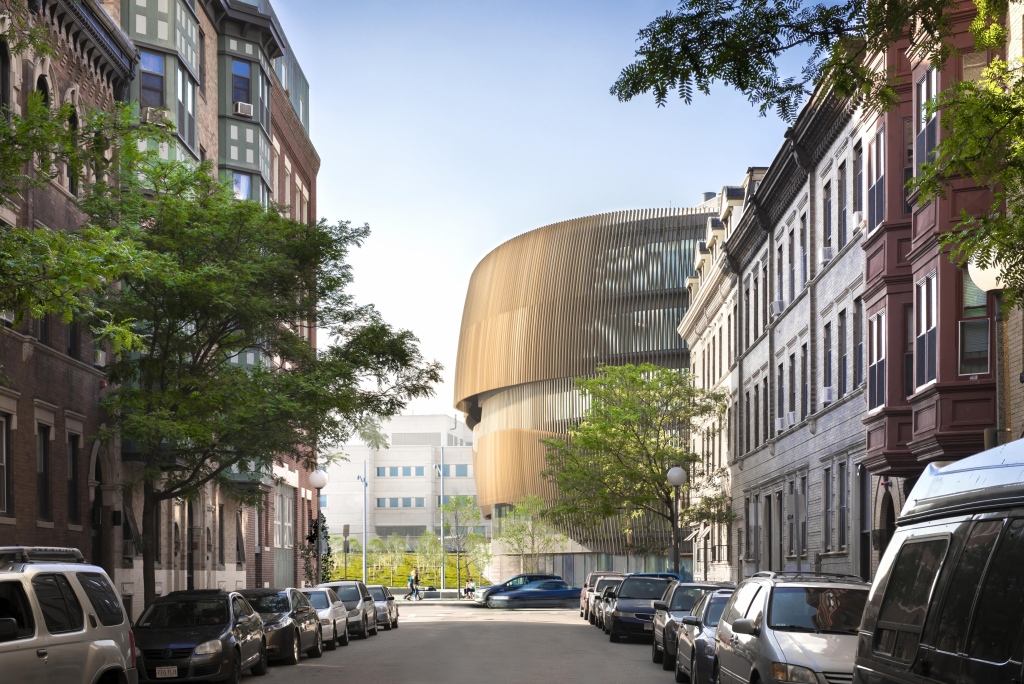
Photo Credit: Warren Jagger Photography
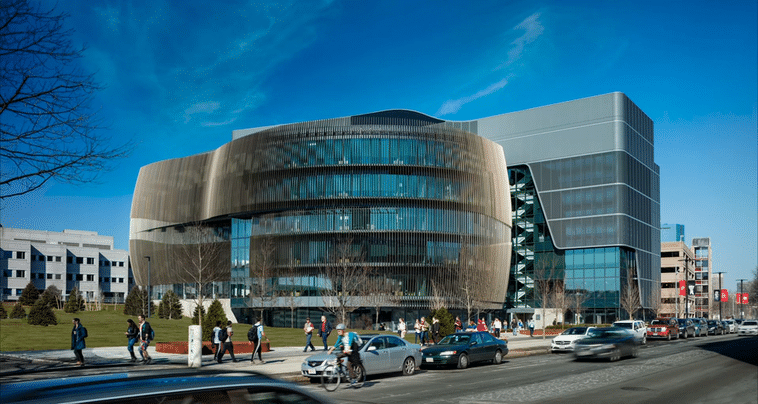
Photo Credit: Warren Jagger Photography; Diagram credit: PAYETTE
Diagram of Peak Solar Radiation Analysis shows how the sun shades decreased the amount of solar radiation and reduce the energy usage and size/cost of the mechanical equipment

