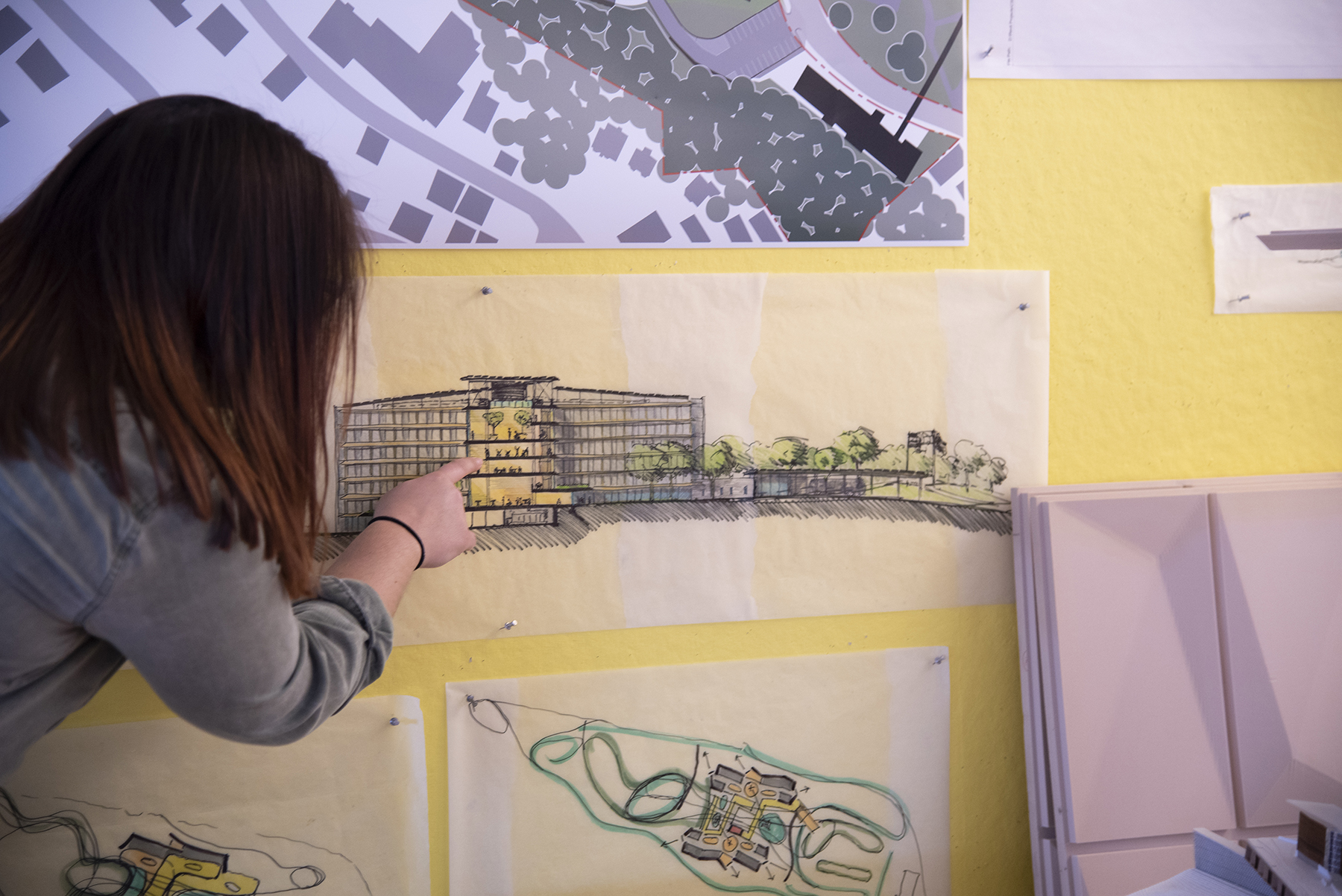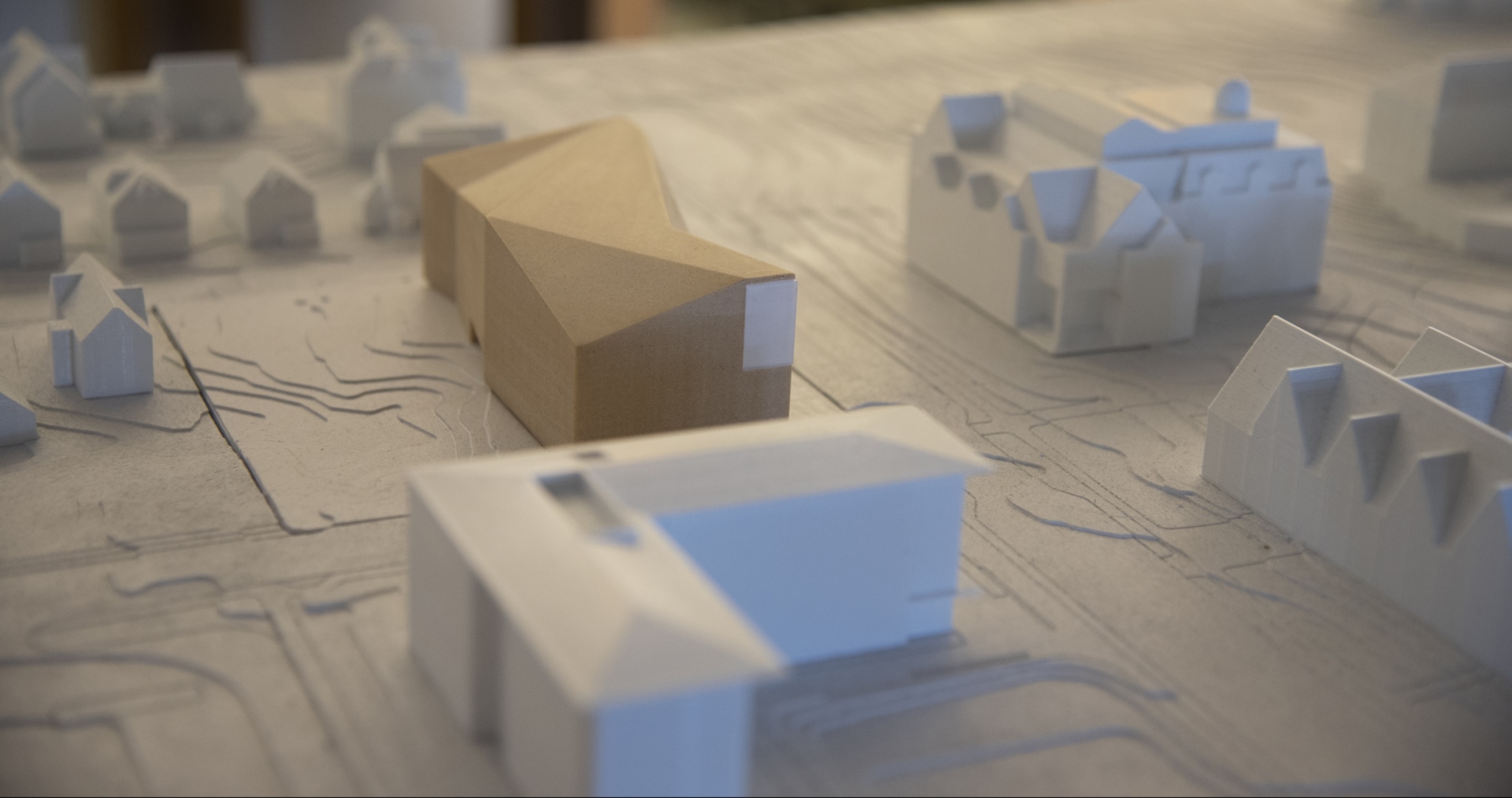Making has always been a part of our DNA, and in an increasingly digital world, we value the inspiration that springs from physical objects. We surround ourselves with flexible pin-up space that exposes the design process for projects of all scales.
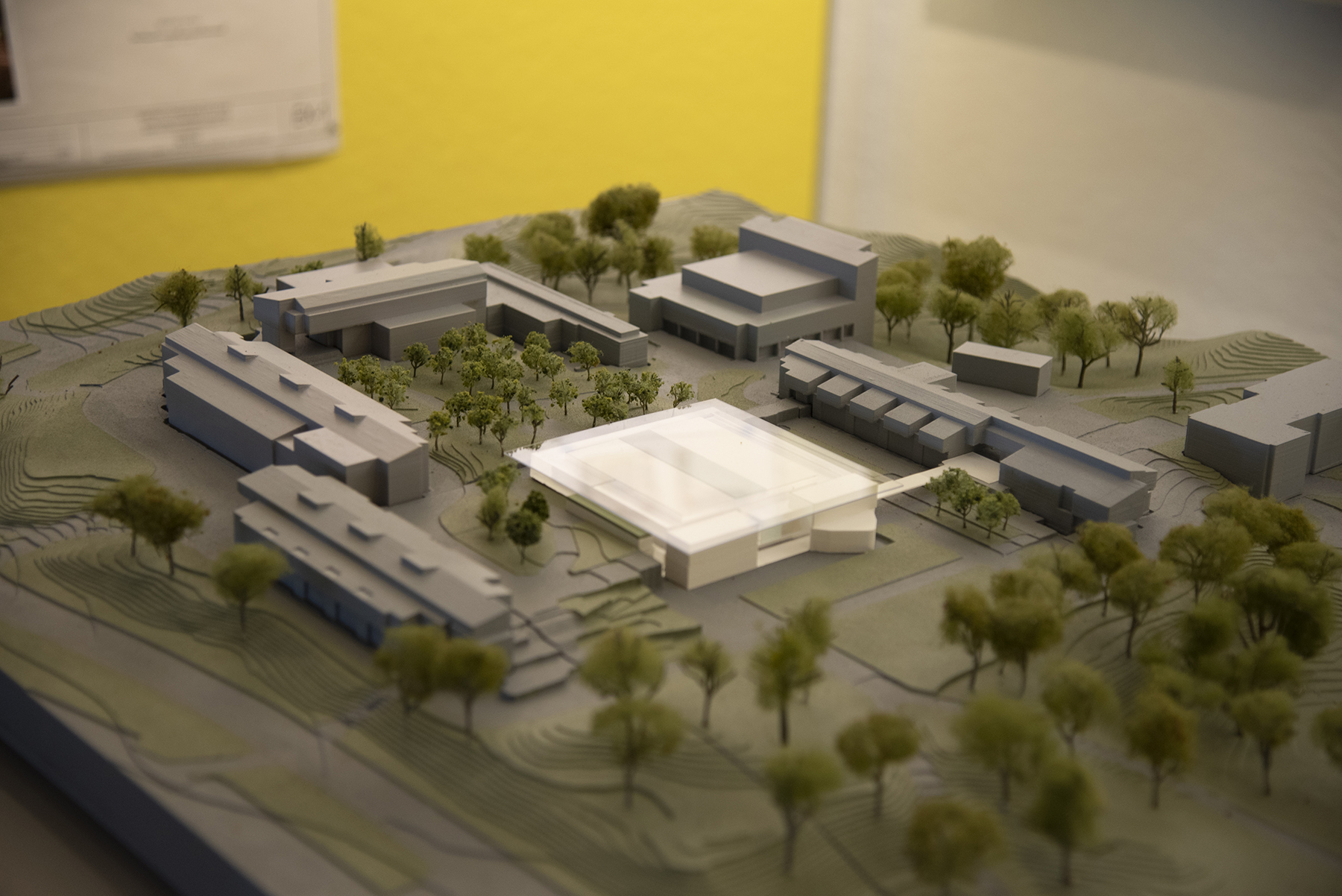
Our project alcoves are filled of sketches, model studies, full-scale mock-ups and other artifacts of our design approach. These are used as tools to explore different design schemes, subtle variation in material texture and scale and useful communication tools between our clients and project teams.
We’ve collected a sampling of what’s on display around the studio right now.
For the new Inpatient Building at Beth Israel Deaconess Medical Center, the team constructed a mock-up of the façade to explore the texture of the materials.
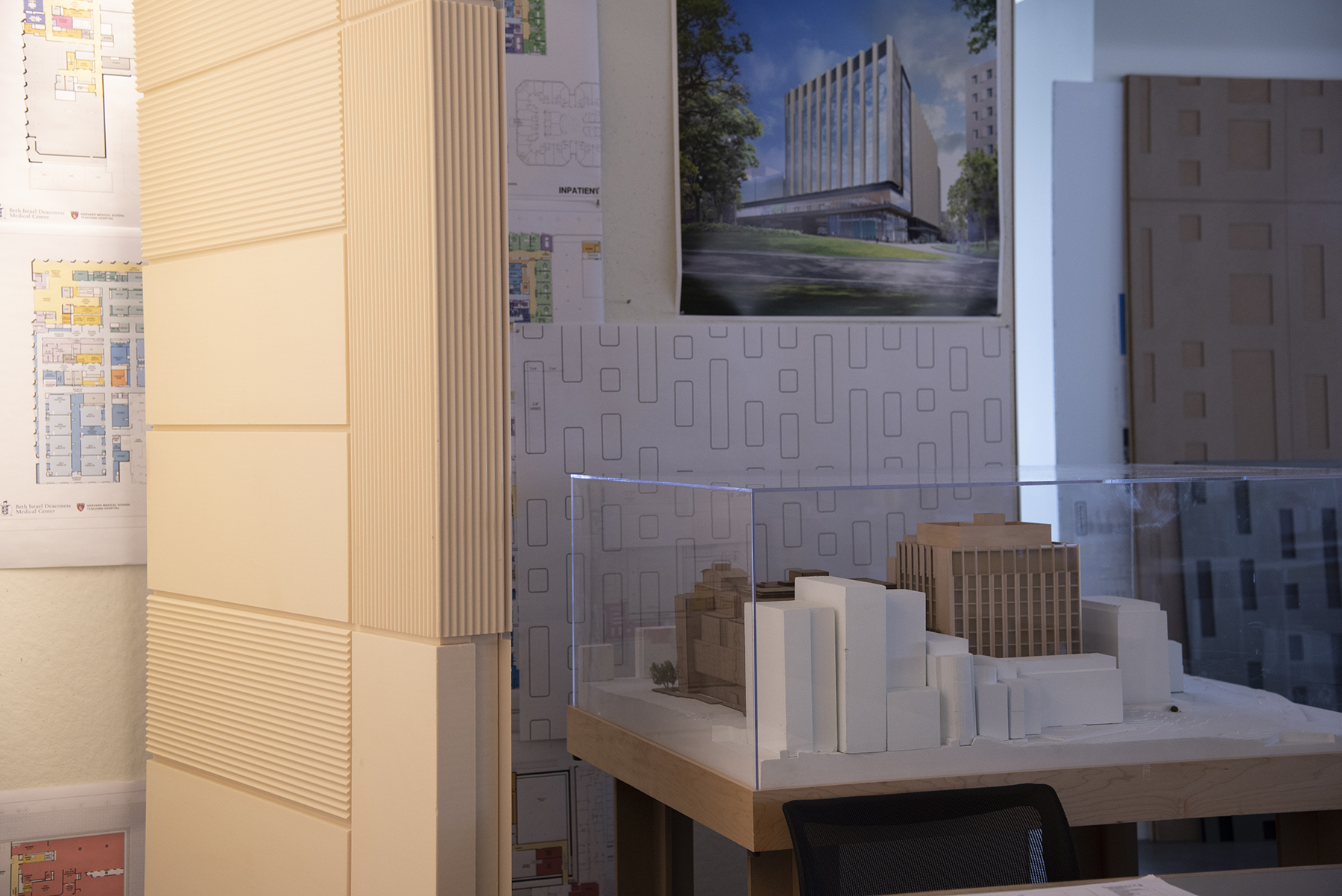
Starting with a smaller overall model of the building, the University of Pittsburgh Scaife Hall Addition design team built a larger detailed mock-up of the addition façade to illustrate the scale of the sunshades to client and the relationship of how the addition meets the landscape.
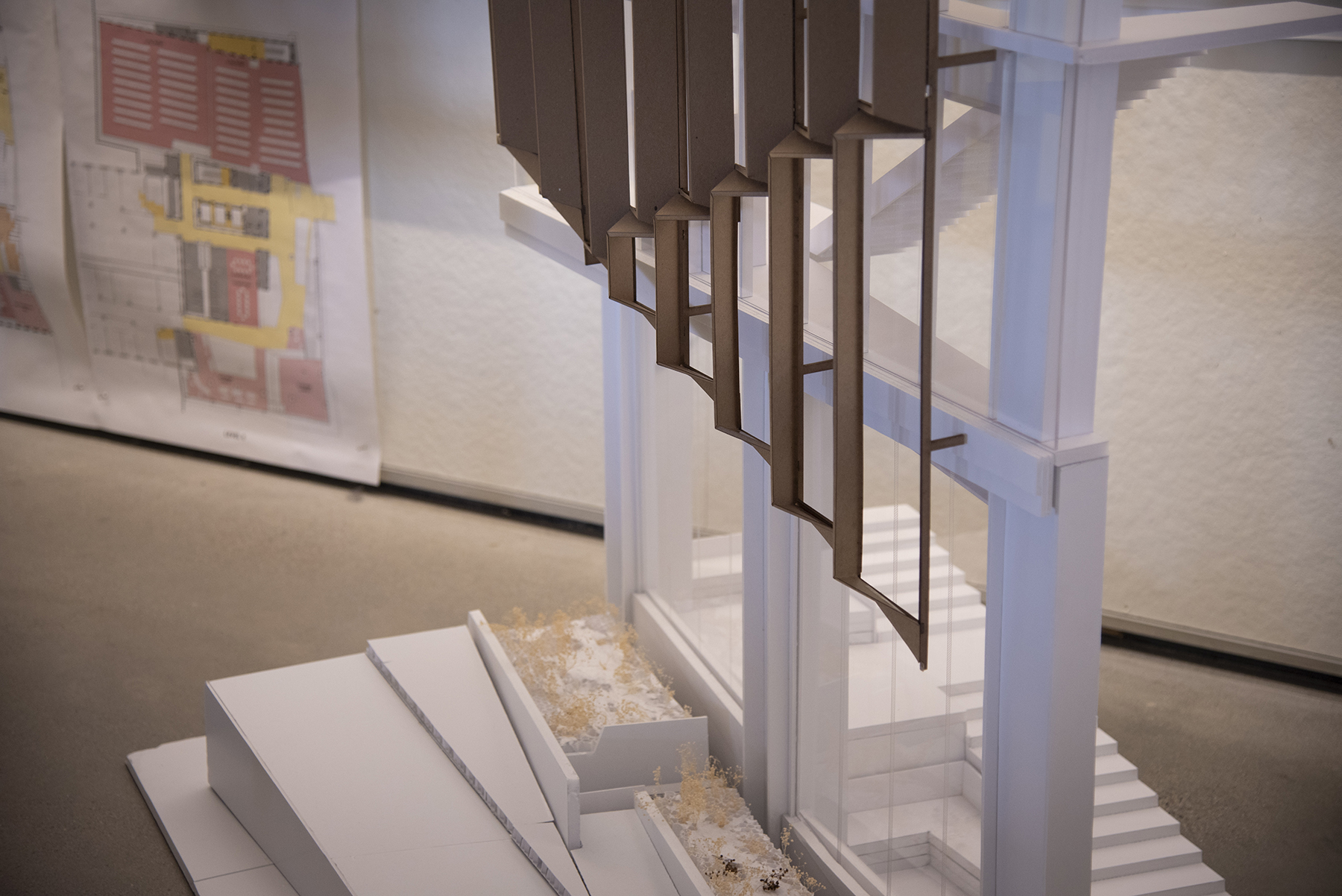
Hand-sketches and renderings are essential to articulate design intent, like this exploration of communal space for the DCAMM Chelsea Soldiers’ Home Community Living Center.
