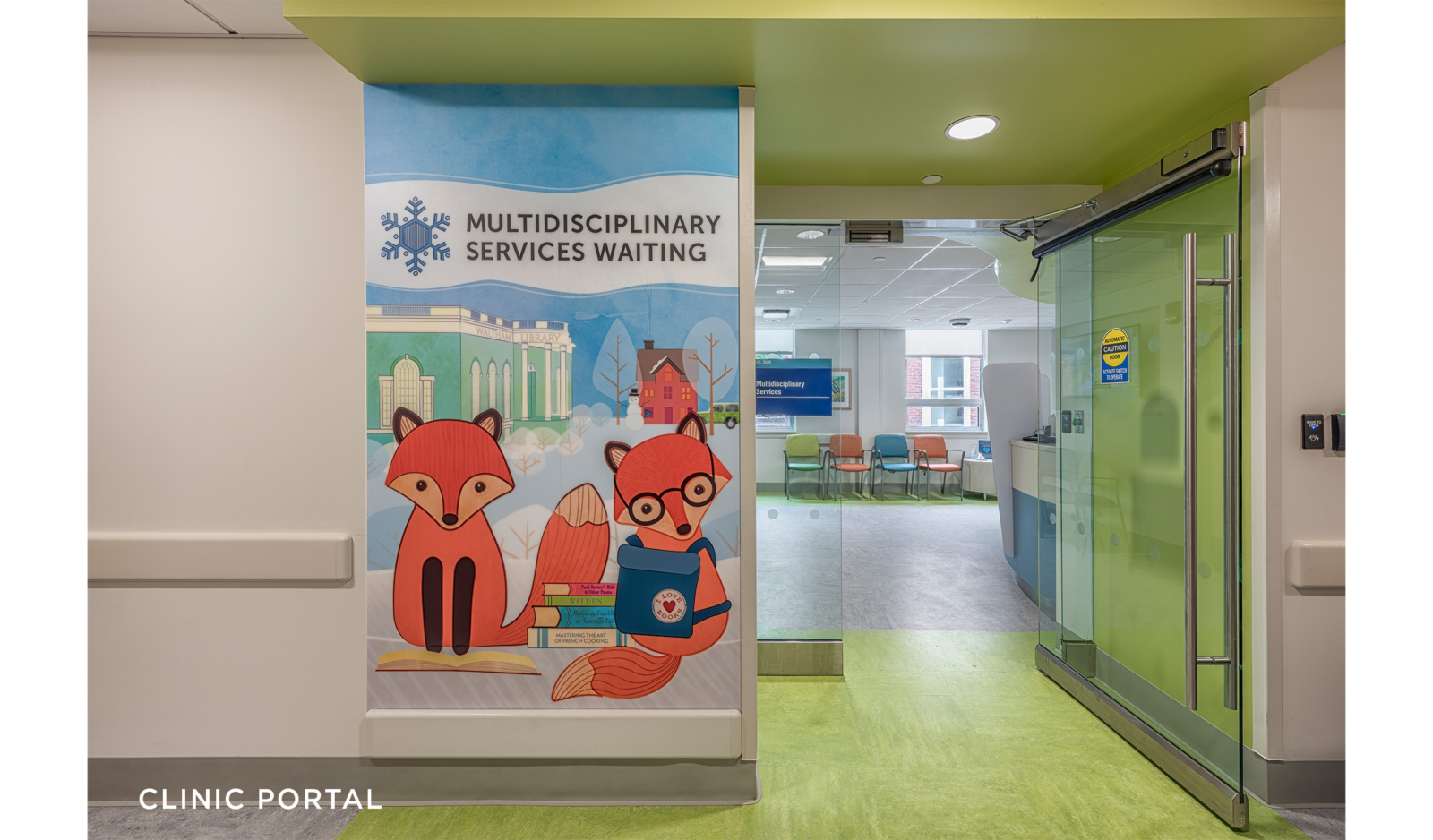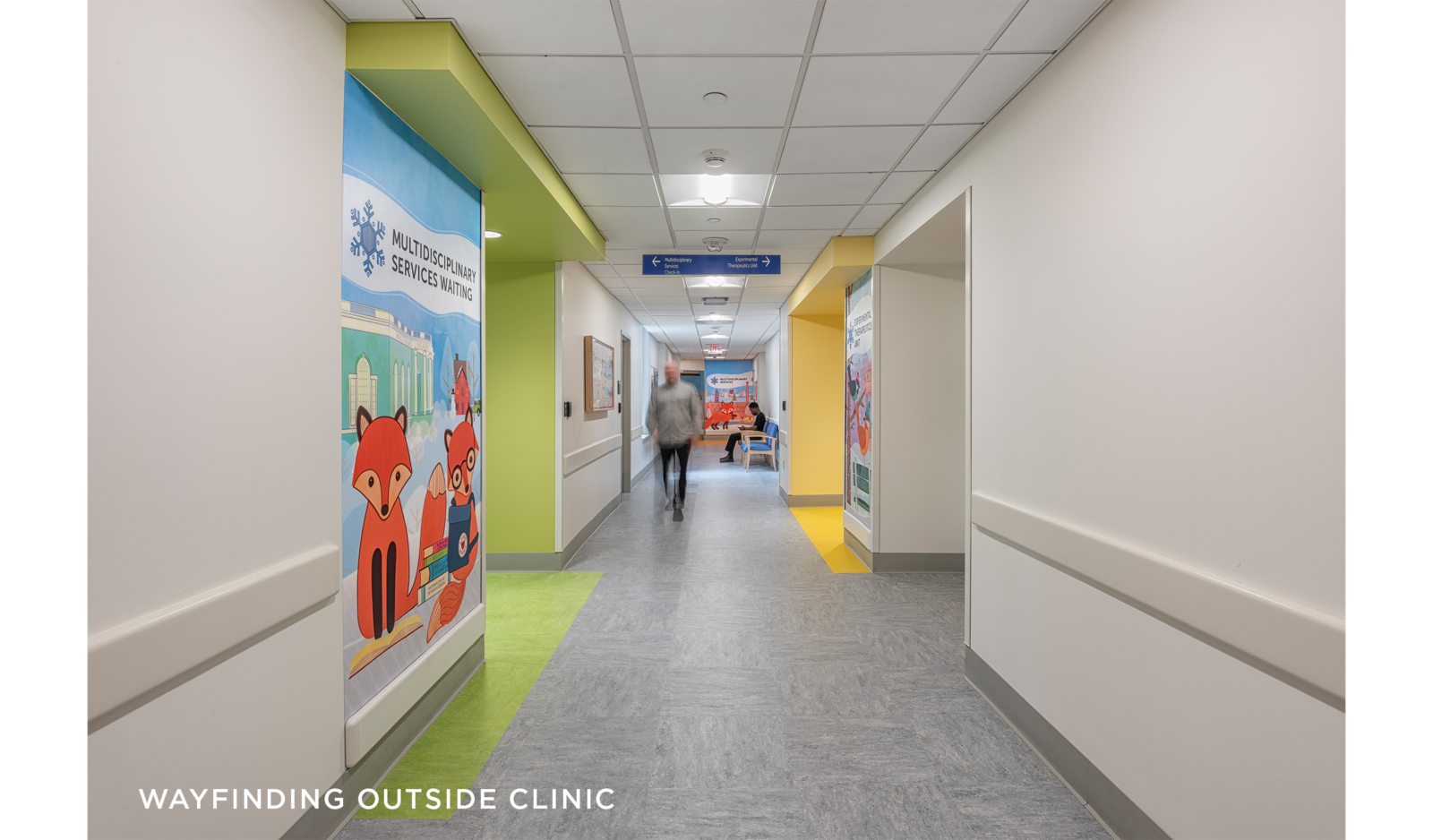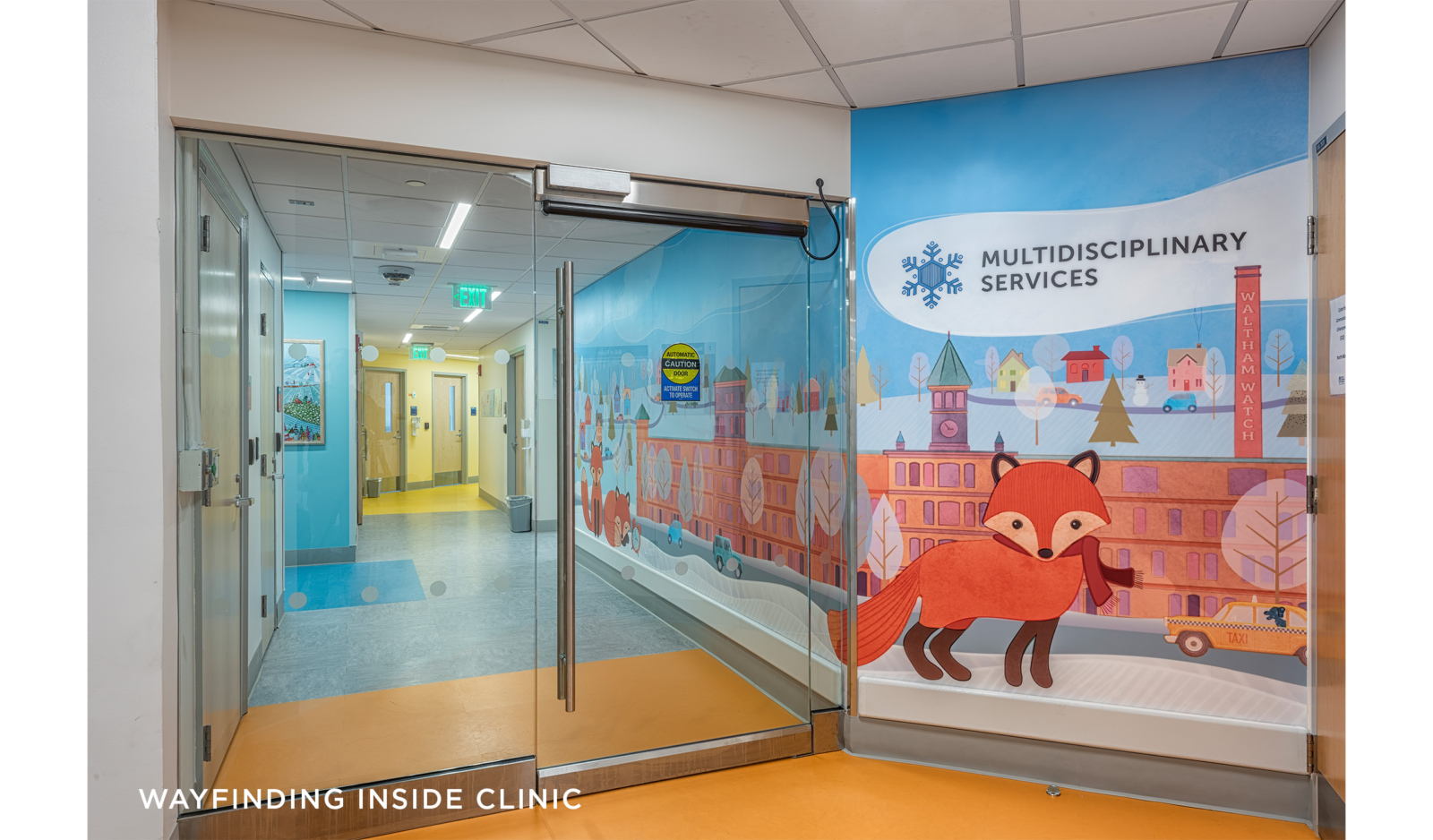Pediatric patients often need care that spans multiple specialties, and they benefit most when those specialists can work together seamlessly. A multidisciplinary services clinic, often referred to as a multispecialty clinic, brings clinicians from different medical fields into a shared environment, enabling integrated care that reduces stress for patients and families, and improves efficiency for providers.
Creating an Integrated Care Experience
At Boston Children’s Hospital, Waltham, the newly completed Multidisciplinary Services Clinic embodies this model of care. Spanning 5,150 square feet, this environment does more than house clinical functions. It also reflects Boston Children’s mission to provide family-centered care. Every design decision supports the goal of minimizing anxiety and fostering an atmosphere where patients feel safe and cared for.
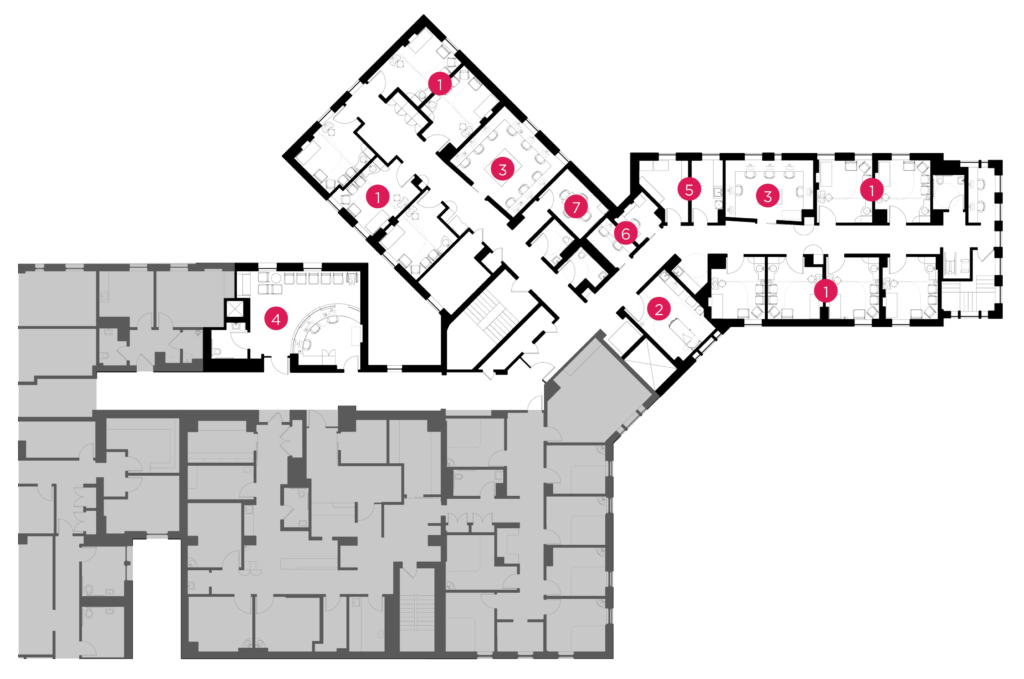
1. Exam Rooms
2. Treatment Room
3. Team Workroom
4. Reception and Waiting
5. Clinical Support
6. Staff Support/Offices
7. Consult Room
The clinic includes eleven (11) exam rooms and one (1) fully equipped treatment room, supplemented by a robust network of support spaces such as consultation room, medication storage, nourishment area, clinical rooms, and staff offices. Each exam room is about 140 square feet, and while they match the hospital standard layout, thoughtful and tailored pediatric-centered enhancements are included. Recessed diagnostic panels are enclosed to hide medical tools, minimize clutter, and prevent curious hands from reaching exposed tools and chords. Each room comfortably accommodates multiple guest chairs, acknowledging that young patients often arrive with parents, caregivers and siblings in tow.
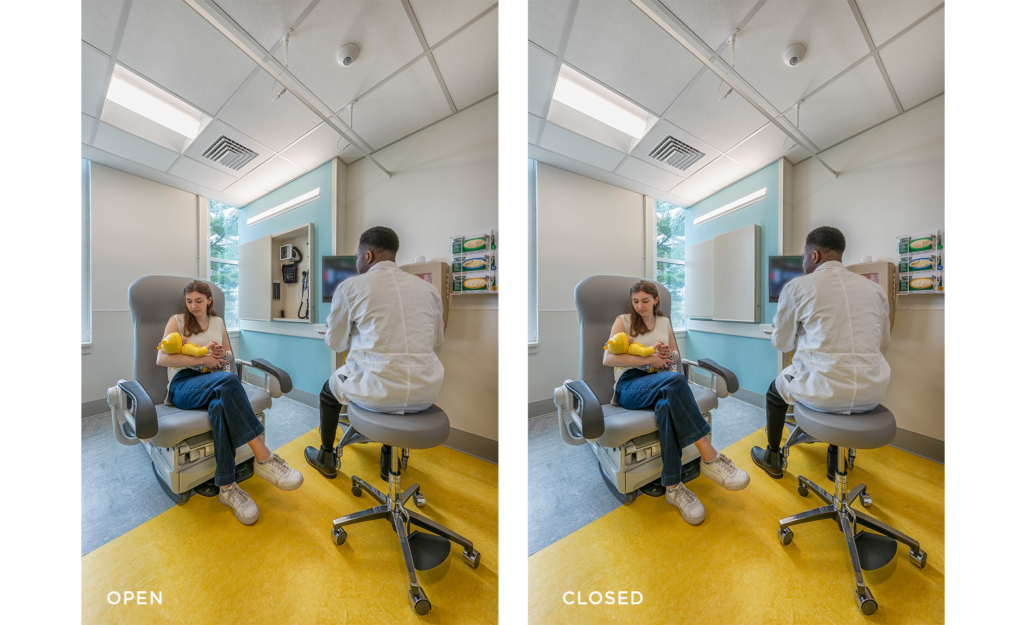
Encouraging Clinical Collaboration
The clinic is designed to make collaboration effortless while prioritizing the comfort and confidence of patients and their families. By centralizing a variety of specialists within one setting, families avoid multiple visits and locations, significantly easing the care journey.
Central to the clinic’s operational efficiency are the team workrooms, located at the heart of each wing. Ranging from 215 to 240 square feet, these collaborative spaces provide workspace for interdisciplinary clinical teams, complete with perimeter workstations, central movable furniture, and whiteboards to encourage real-time problem-solving. Integrated technology like conferencing screens and shared data access support hybrid consultations and multidisciplinary discussions. This physical proximity fosters a level of collaboration that is harder to achieve in dispersed clinical settings.
The single treatment room, at 190 square feet, is equipped for higher-acuity visits, with provisions for a stretcher, a patient lift, medical gases, exam lights, and laser outlets for more intensive procedures. Like the rest of the clinic, the treatment room was designed with flexibility in mind, able to support a range of services while maintaining a pediatric-friendly environment.
Wayfinding and Portals
The clinic’s layout supports a logical and intuitive patient journey. Visual clarity is essential in this setting since the clinic is located within an existing building with other clinics. A detached reception-and-waiting area sits just off the main corridor, and the designed wayfinding connects patients to the appropriate space, aided by a vibrant color-coded portal system that combines floor, wall and ceiling finishes with environmental graphics. Inside the clinic, the wayfinding effort continues – each wing is clearly marked through a combination of blue and yellow finishes that is carried into the exam rooms. The team workrooms stand out with unique geometry and color in the clinic corridors.
This renovation is a case study in thoughtful healthcare planning. By integrating collaboration, clarity, and comfort, the Multidisciplinary Services Clinic supports a higher standard of pediatric care – one that is efficient for staff and welcoming for families.




