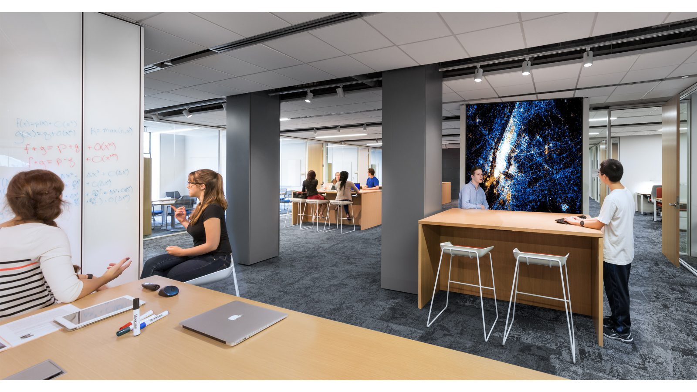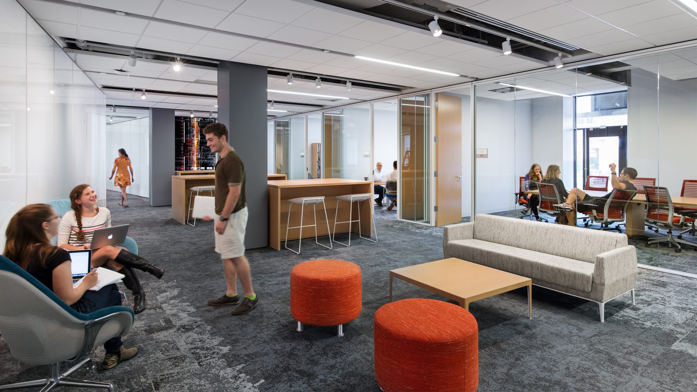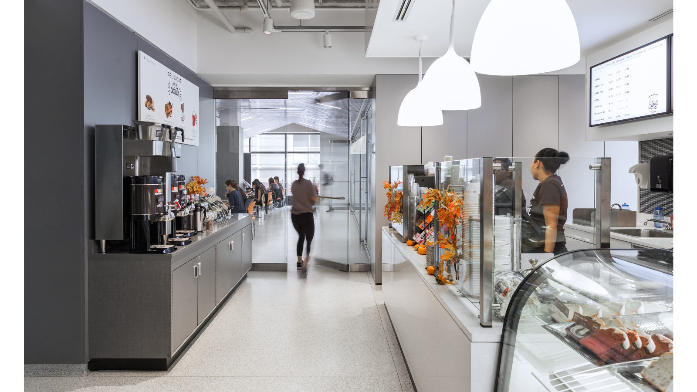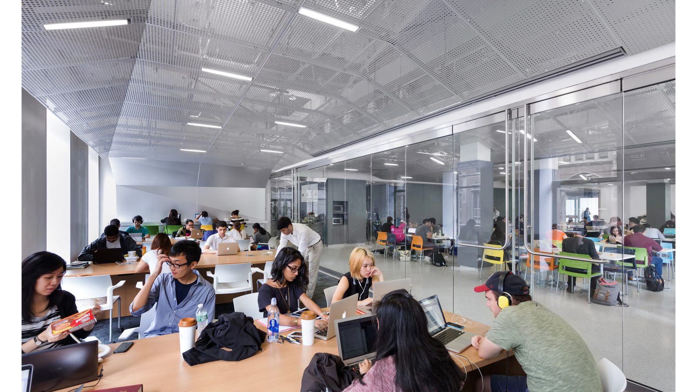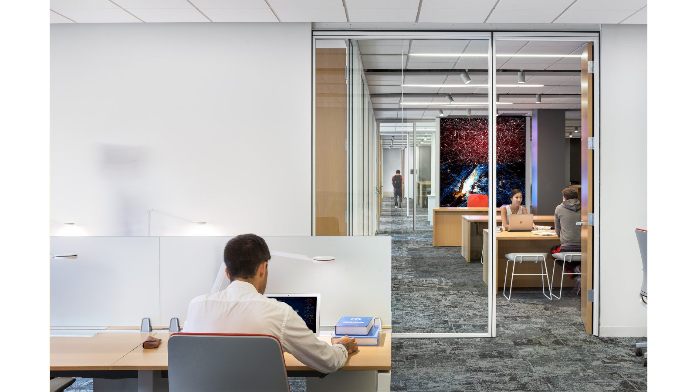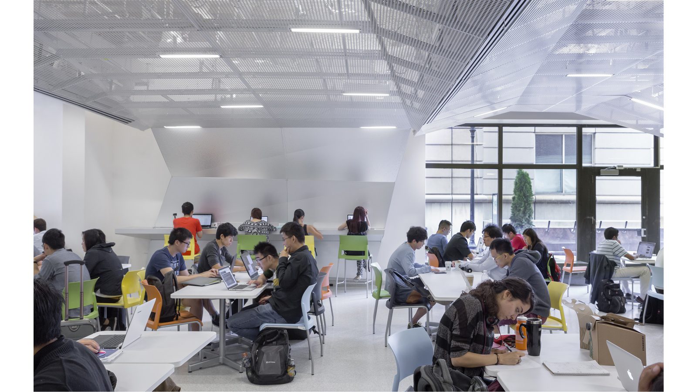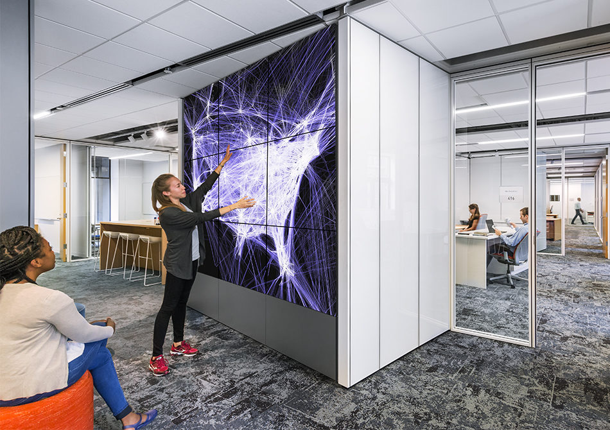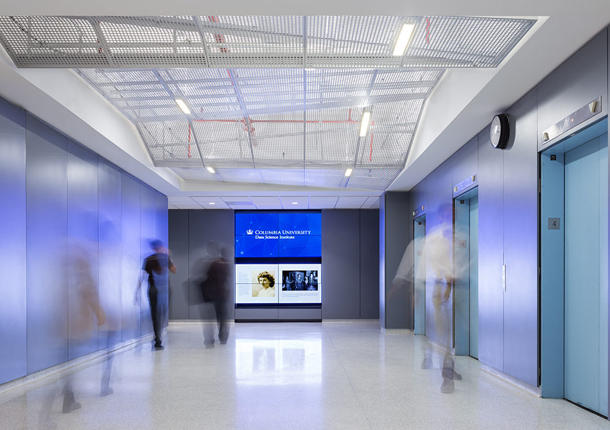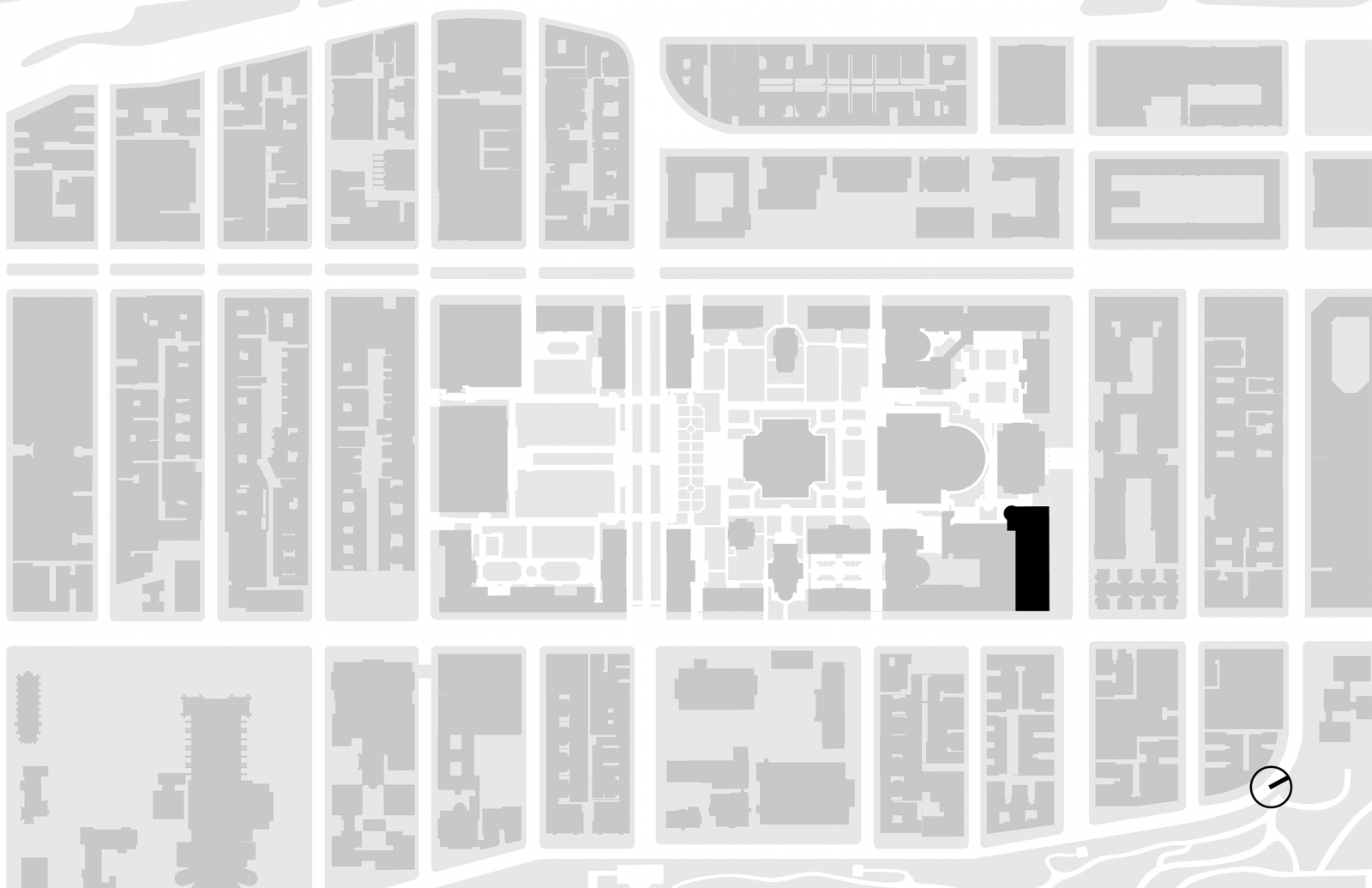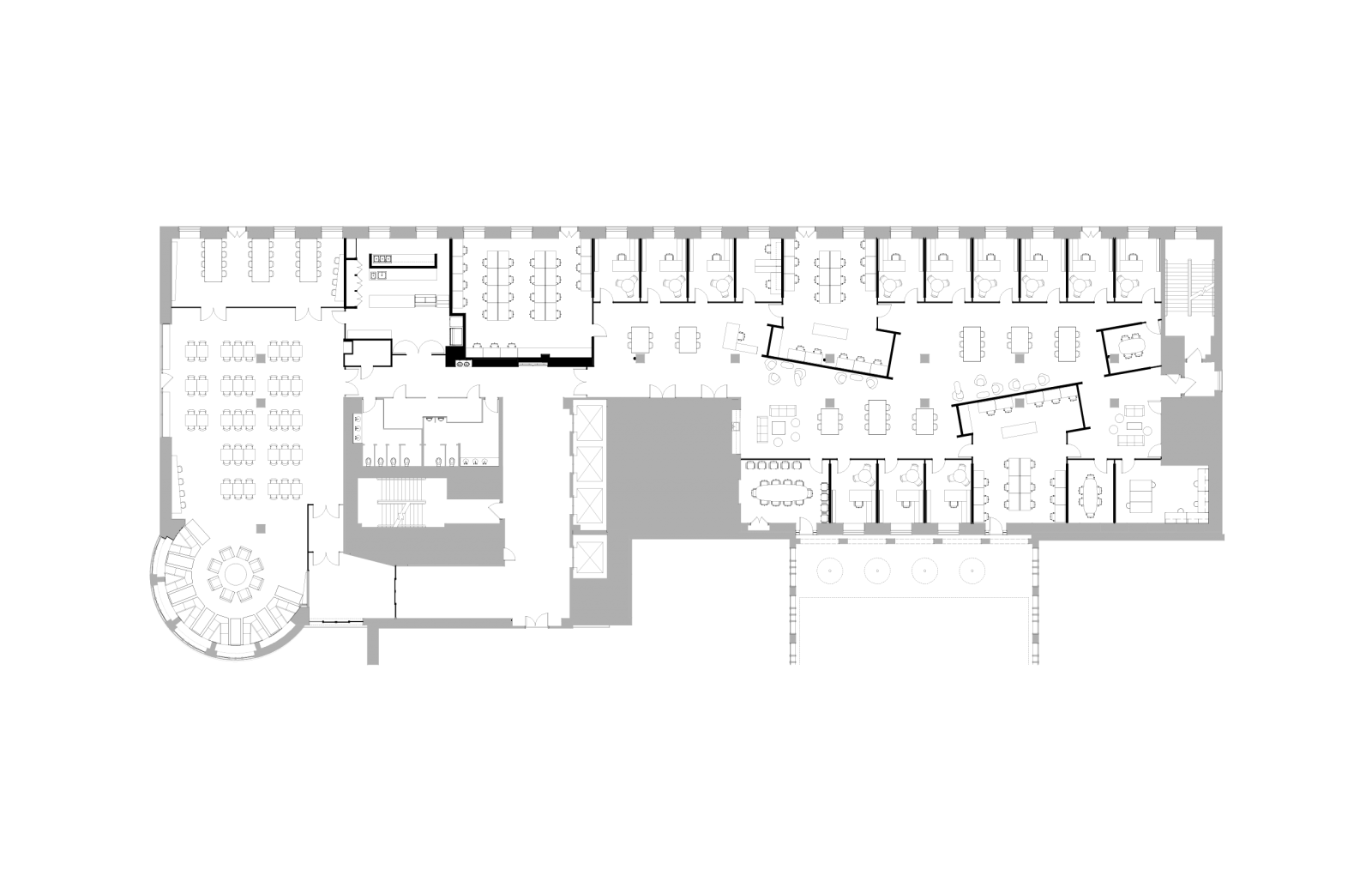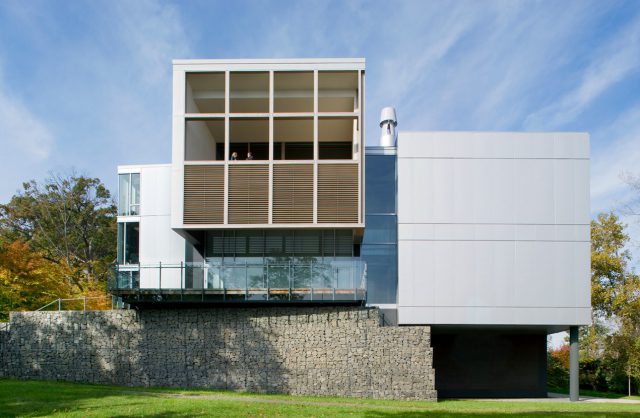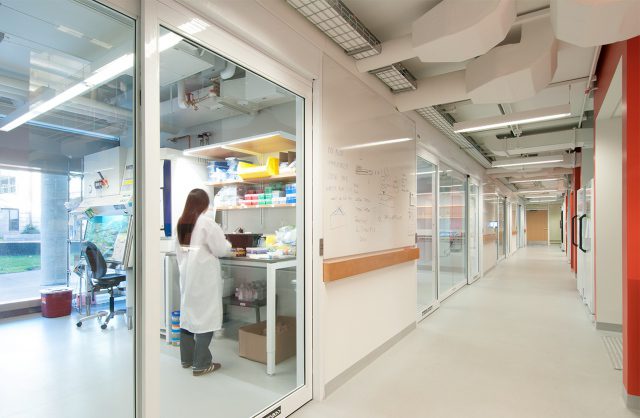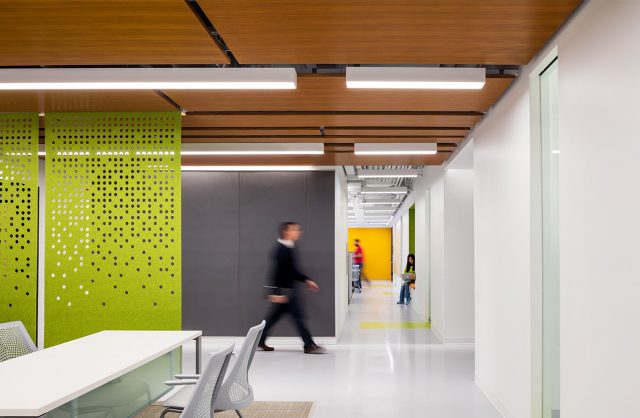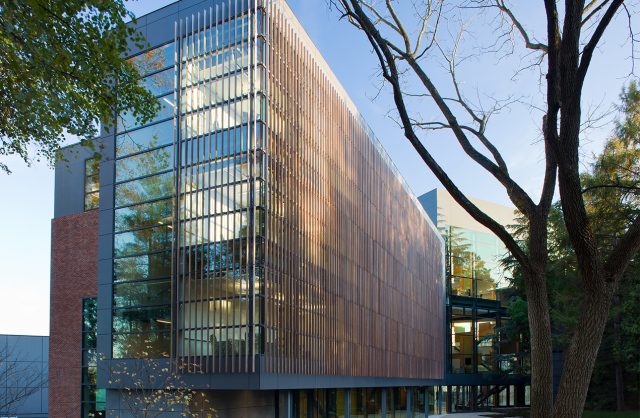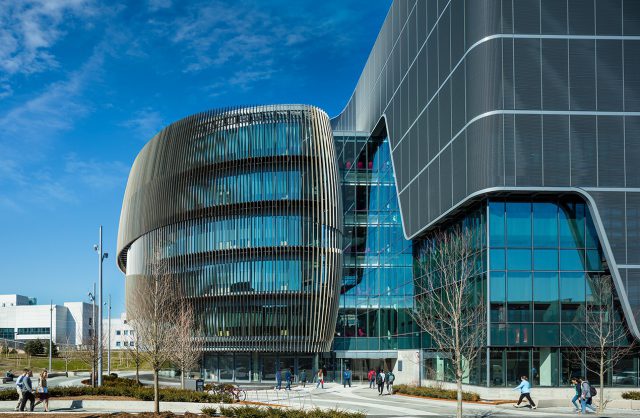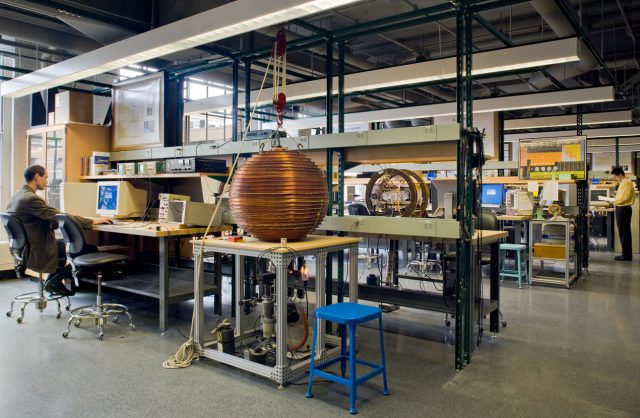The Data Science Institute transforms an underutilized, 1960s-era engineering library into a hub for computational research. Located in the Fu Foundation School of Engineering and Applied Science (SEAS), the Institute unites multiple departments from across the campus in a single collaborative environment. The project includes private faculty offices, doctoral student workstations, a prototyping space for research projects and an array of flexible work and gathering areas. The new space was designed to diffuse boundaries and bring natural light deep into all spaces.
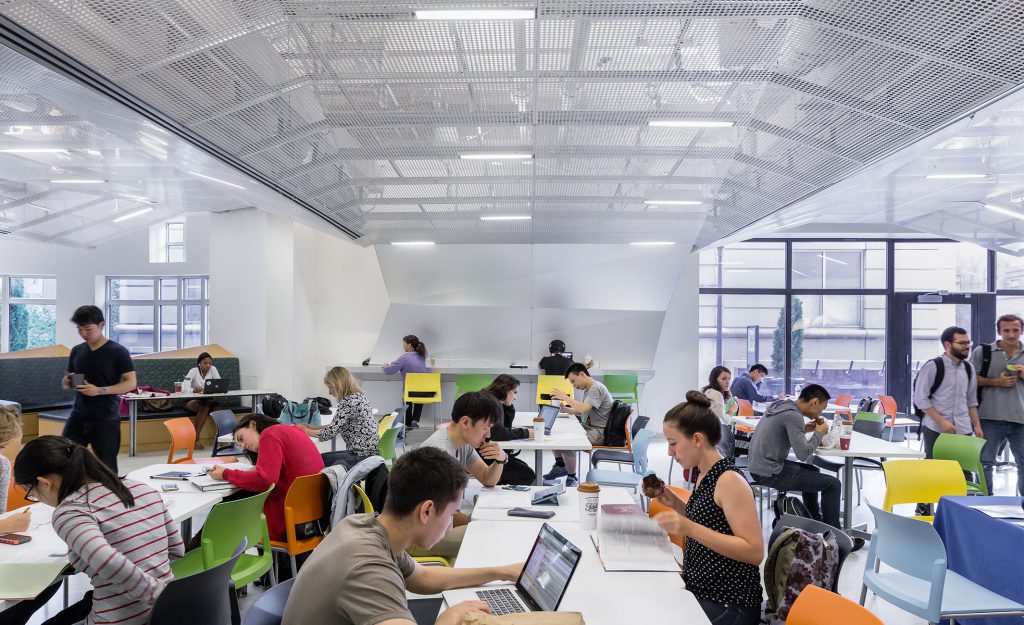
Columbia University
SEAS Data Science Institute
Project Statistics
LOCATION
New York, NY / United States
COMPLETED
2015
TOTAL SQUARE FOOTAGE
24,195 GSF
LEED STATUS
LEED Gold Certified
AWARDS
IN THE NEWS
Team
Charles S. Klee, AIA, LEED AP
Principal-in-Charge
Peter F. Vieira, FAIA, LEED AP
Design Principal
Marceli Botticelli
Designer
Mary Gallagher, IIDA, LEED AP
Interior Designer
Student Commons
A lively new Student Commons at the building’s entrance forms an iconic meeting place for the Institute. Views through the Commons to the campus beyond lighten the formerly gloomy setting, connecting the building to the landscape. A sculptural, perforated metal ceiling unifies the entrance and Student Commons areas and introduces an unexpected feeling of verticality and lightness. With its adjacent café, the Commons is filled with students from morning to night.
Inspiring Collaboration through Design
While the design continues to accommodate individually assigned work areas, personal real estate was reduced in favor of open space for group work, which is the lifeblood for the Institute. The flowing sequence of intimate, collaborative work areas is reinforced by wave-like patterns of carpeting; varied furniture arrangements, supported by white boards and media walls, encourage diverse ways of working. Tall work tables lift individuals to the eye level of passersby, promoting spontaneous discussions.
Photography: © Chuck Choi

