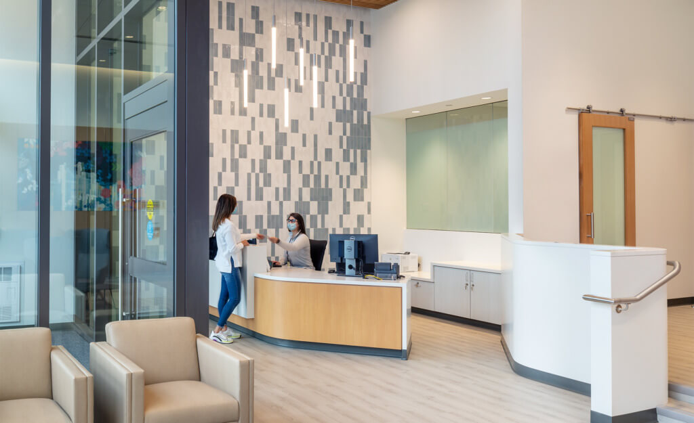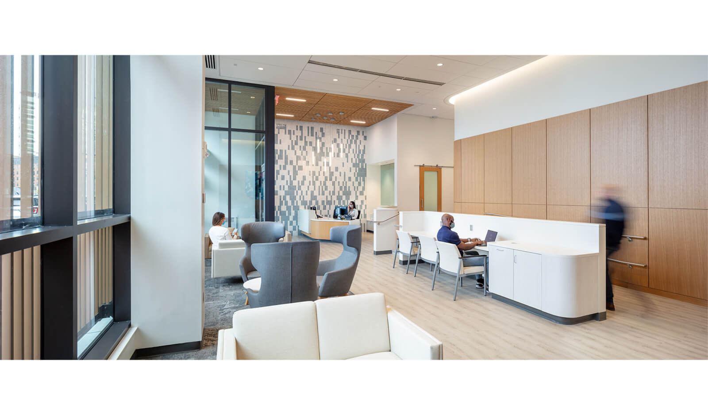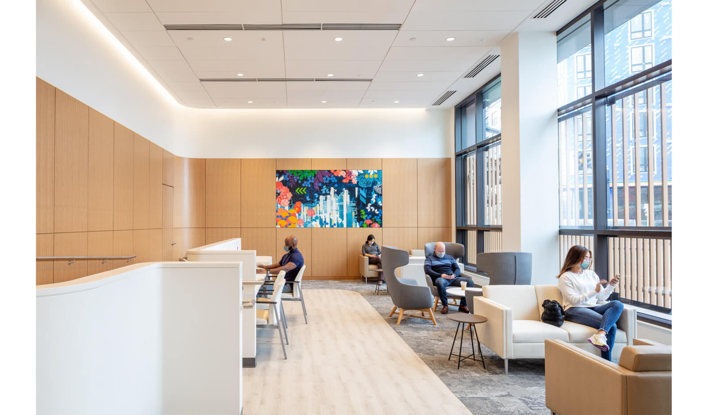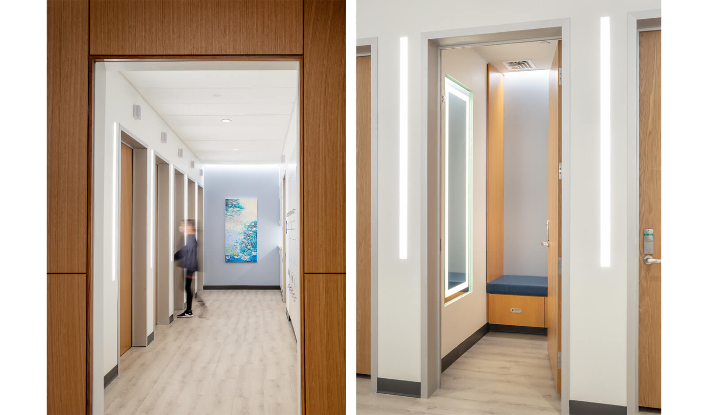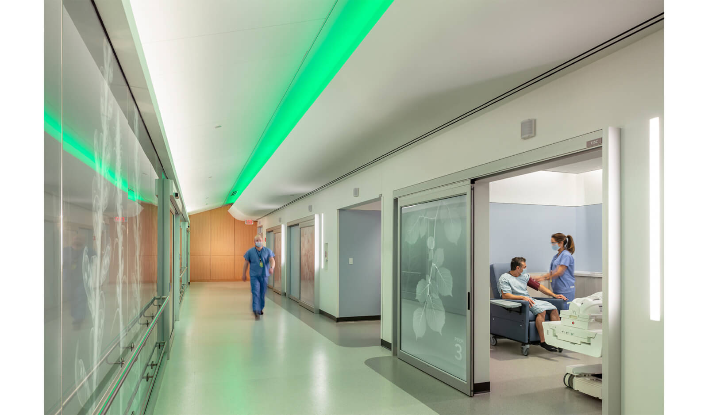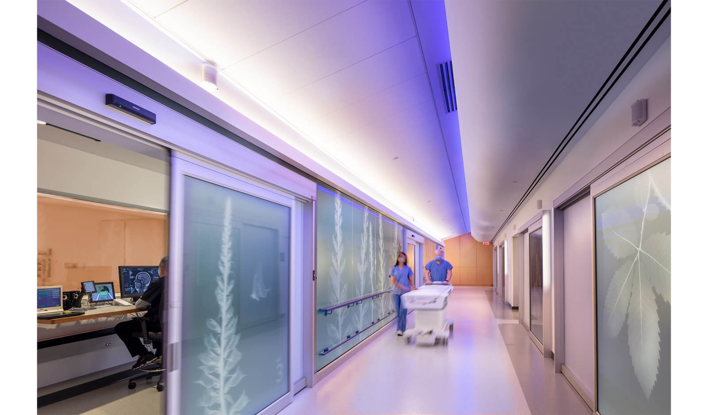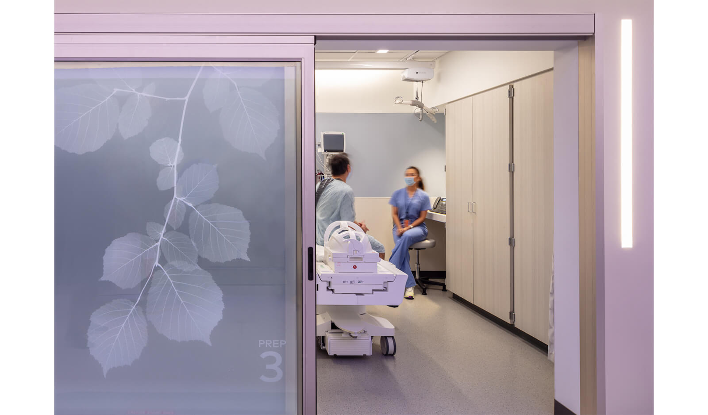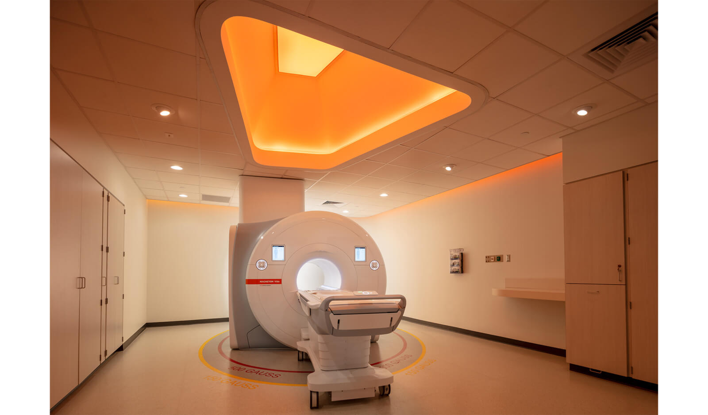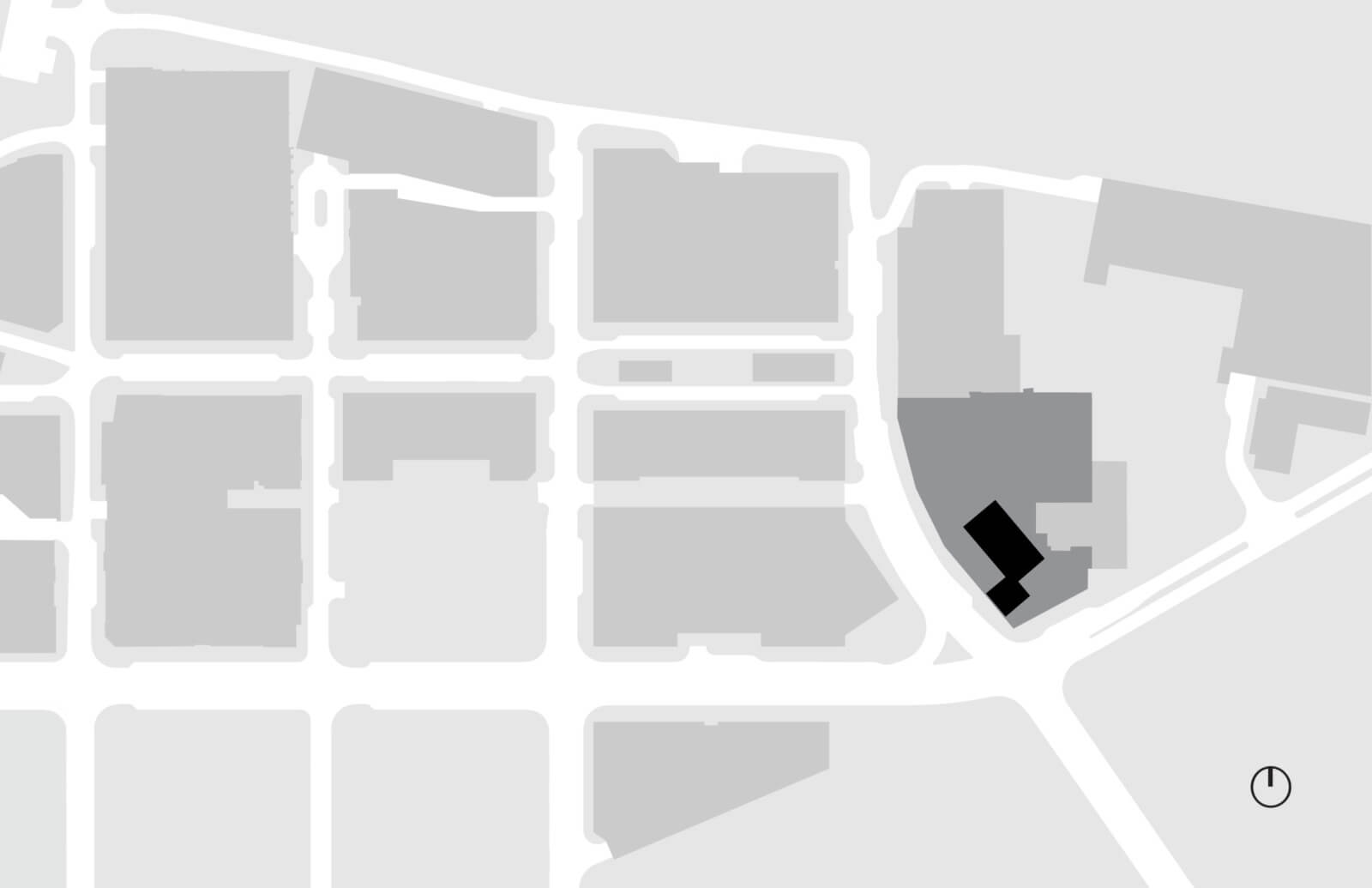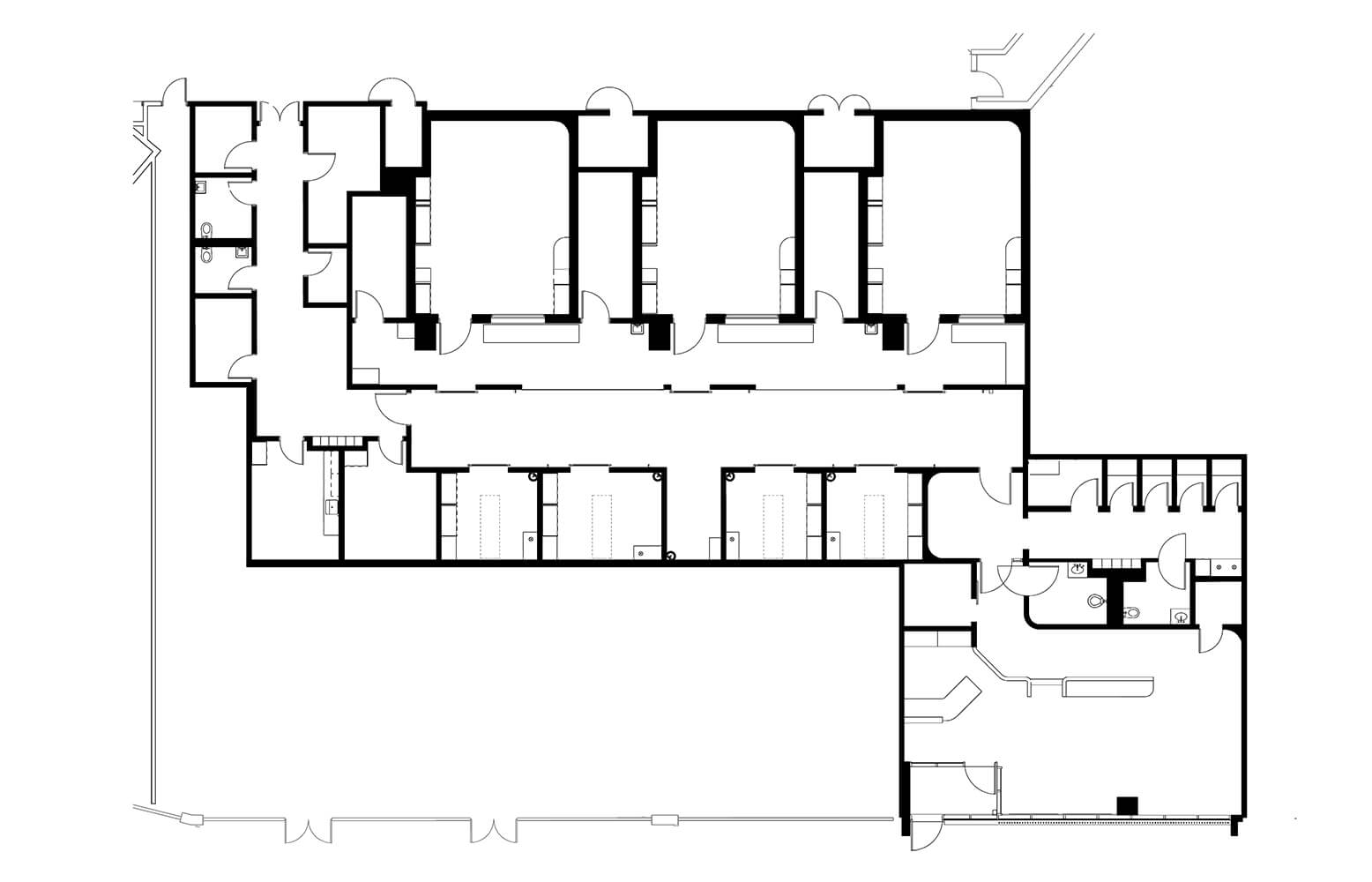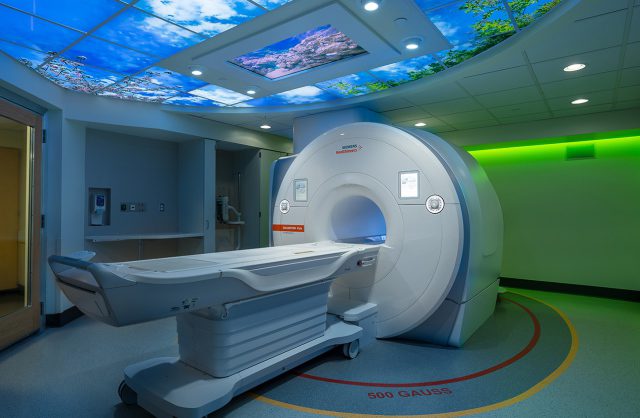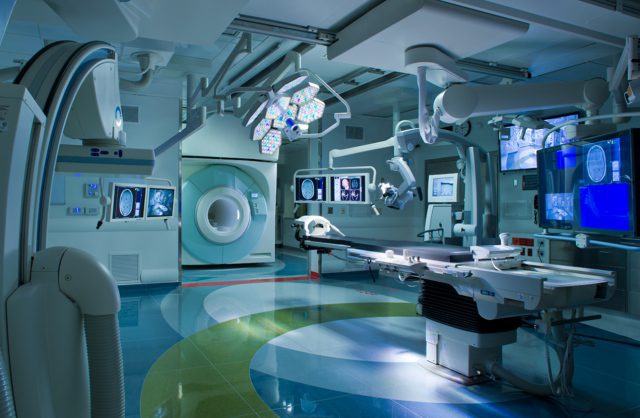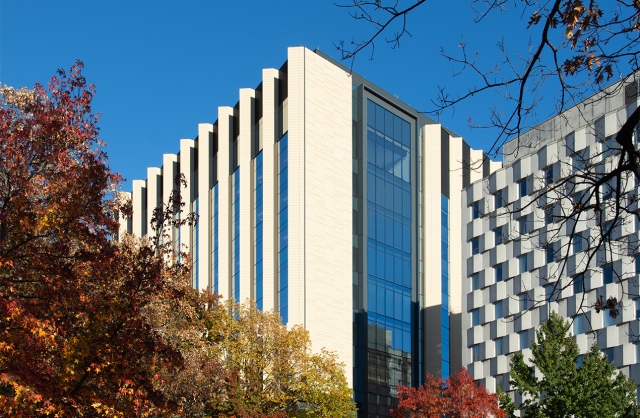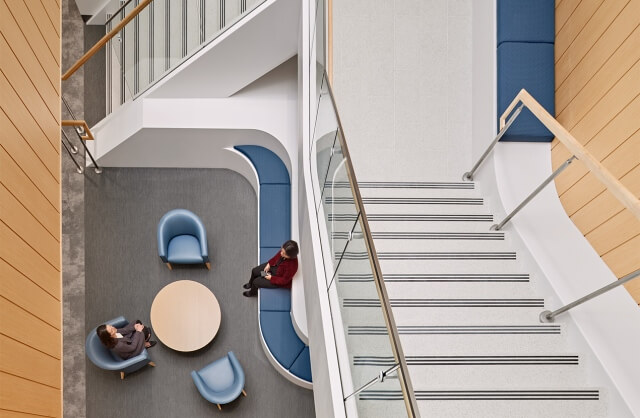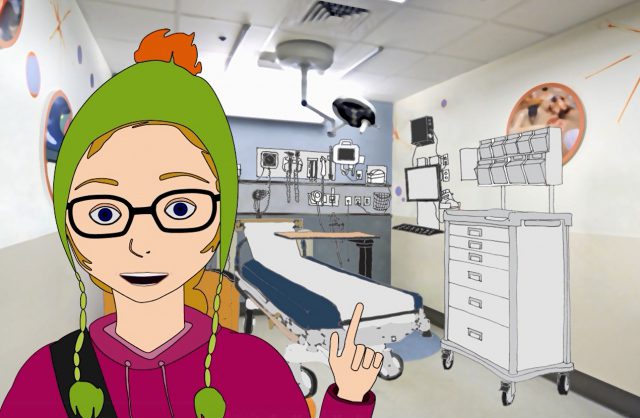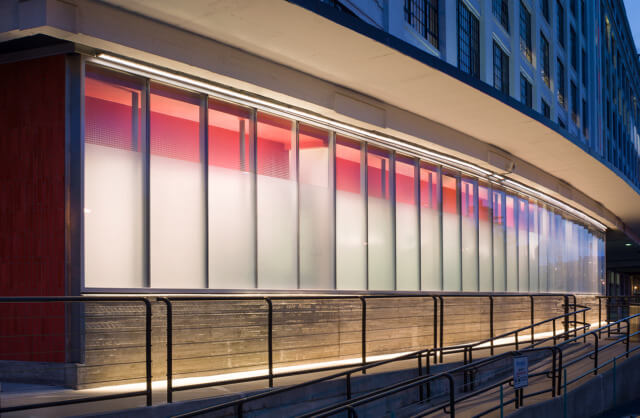To increase access and convenience to diagnostic imaging in the community, Mass General Brigham Imaging Assembly Row creates an 8,000 SF suite for three 3T MRI devices. The space is located within a retail development, just outside of Boston in Somerville, Massachusetts.
The MRI suite is designed to have four preparation bays, with a standardized design, directly adjacent to the MRI Scanner Rooms with a 10’ corridor in between. This allows for patients to be prepped while another patient is being scanned, and improve the staff operational efficiency to increase the number of patients they are able to see. The plan sought to achieve uniformity across the clinical care rooms to provide the highest level of flexibility and efficiency for the suite.
Massachusetts General Brigham
Imaging Assembly Row
Project Statistics
LOCATION
Somerville, MA / United States
COMPLETED
2021
TOTAL SQUARE FOOTAGE
8,000 GSF
PROGRAM COMPONENTS
3T MRIs, Mammography, MRI Preparation Bays
Team
Ching-Hua Ho
Principal-in-Charge
Susan Blomquist, AIA, LEED AP
Project Manager & Architect
EXTERIOR STOREFRONT
Embedded in the shops at Assembly Row in Somerville and located in the podium of the Partner’s Healthcare Building, the Imaging Suite storefront design will balance emoting MGB’s brand while still respecting the established design fabric at Assembly Row.
COMFORTING BIOSPHERE
MGB’s goal was reducing the anxiety and length of the MRI imaging experience. The layout of the suite was designed to accommodate detachable MRI imaging tables where patients are placed while in prep rooms before being wheeled on their backs into one of the MRI Rooms. In response to this care model, the ceiling and lighting design took on a new level of importance for the patient experience. A vertical, curved ceiling shape with indirect color-changing lighting was incorporated along the length main circulation corridor.
The double floor-to-floor height of the existing space allowed for the creation of three-dimensional geometric ceiling features within the MRI Room that mimicked sculptural skylights and were equipped with lighting that can change to the patient’s color preference.
The simple finish palette of white oak and tile was intended to create a soothing and welcoming arrival and preparation experience. The presence of curvilinear walls both direct and soften the patient’s perception of the space. Custom art interpreting nature in various mediums and styles was overlaid into the space to further support healing and calm environment.
Photography (c) Warren Jagger

