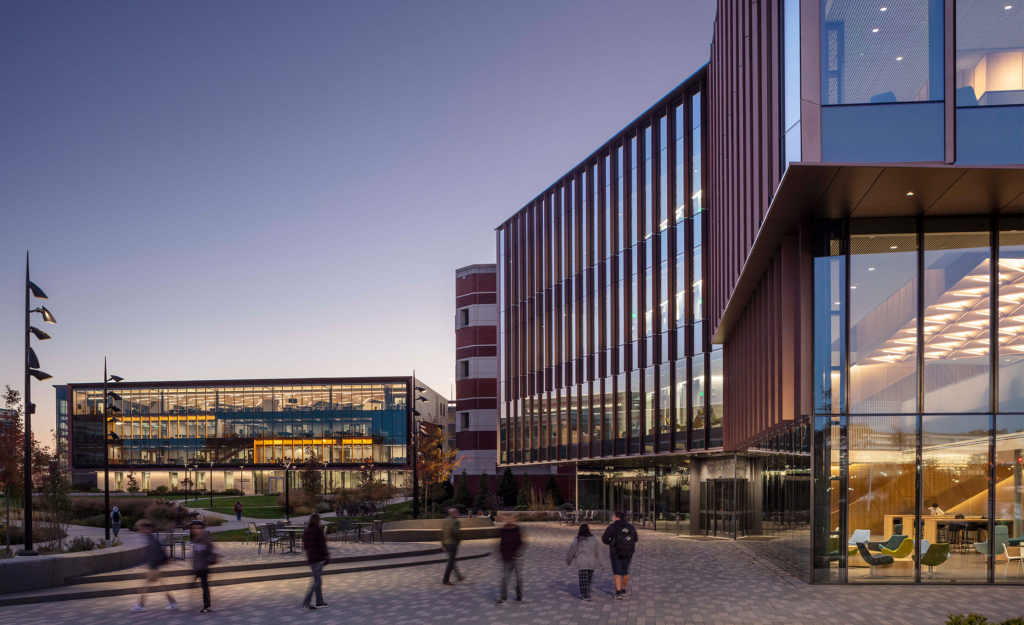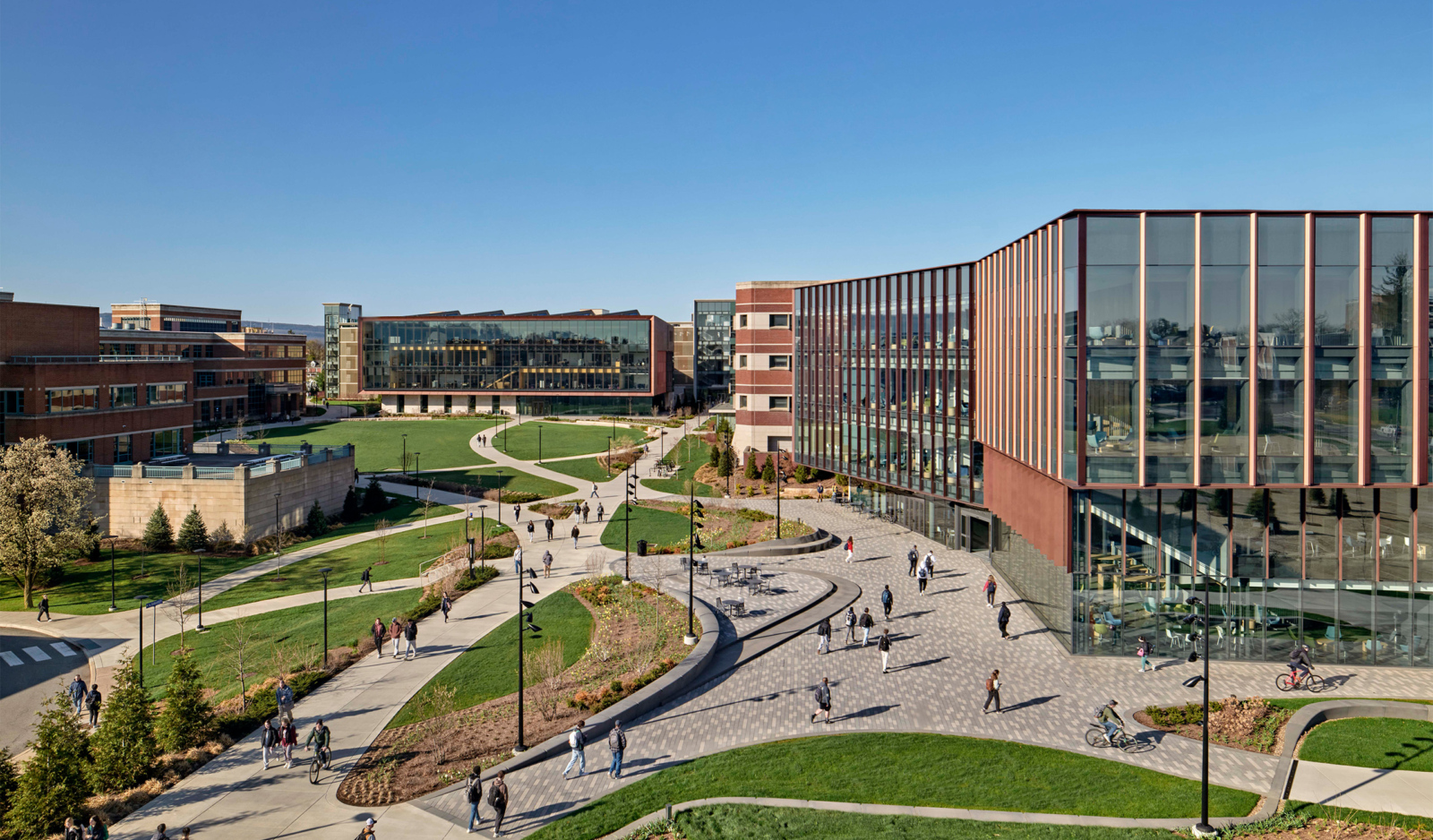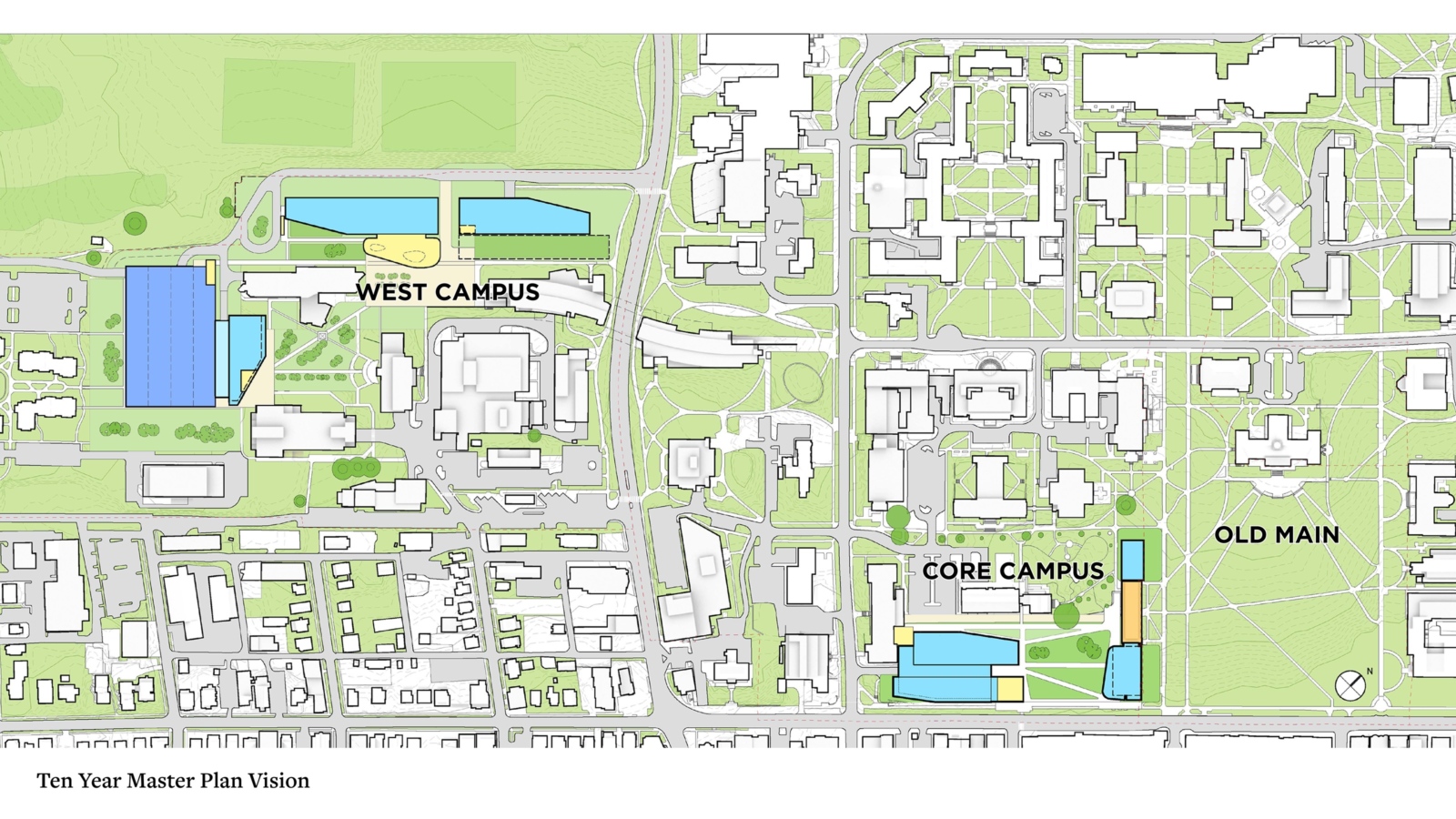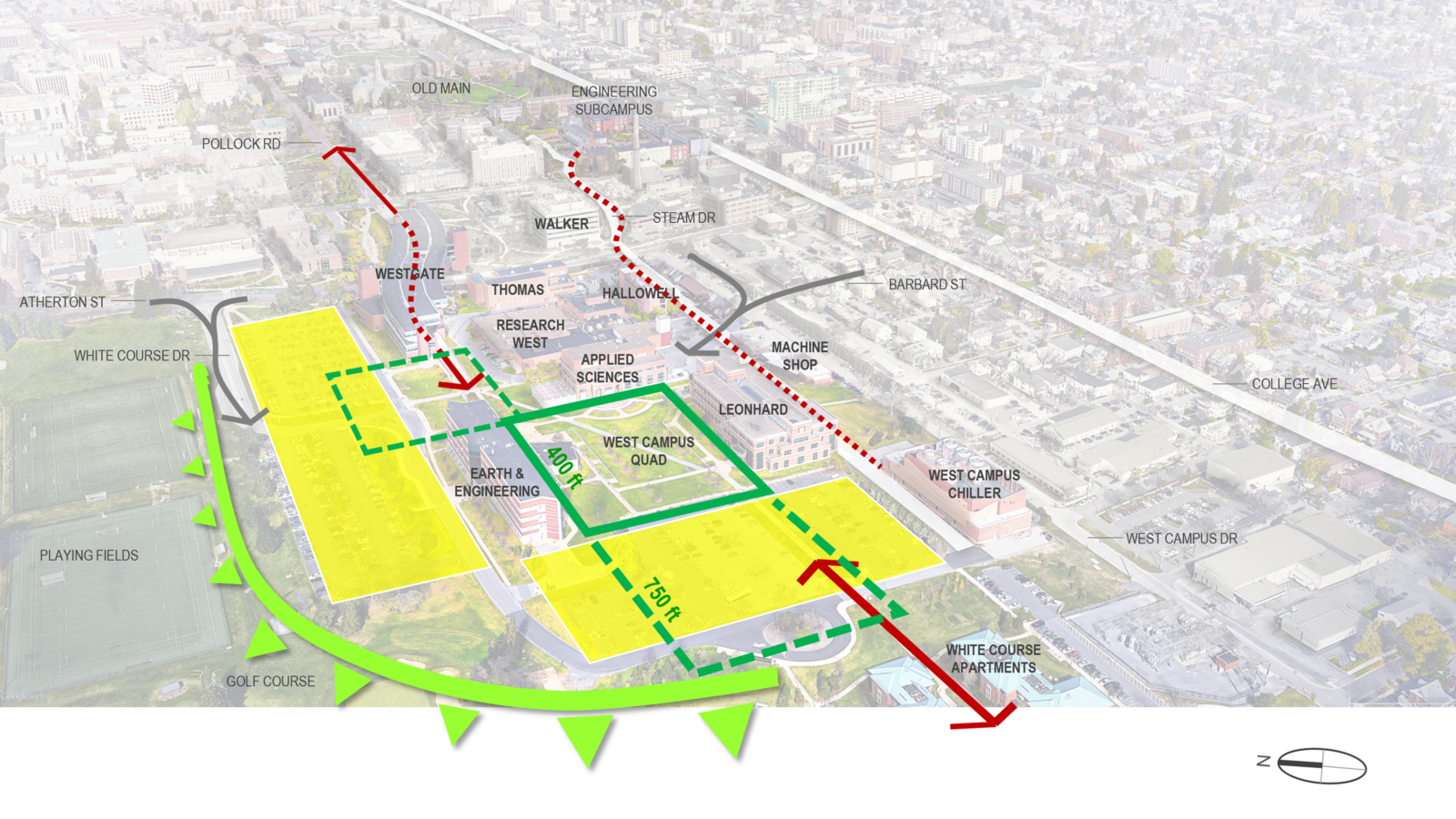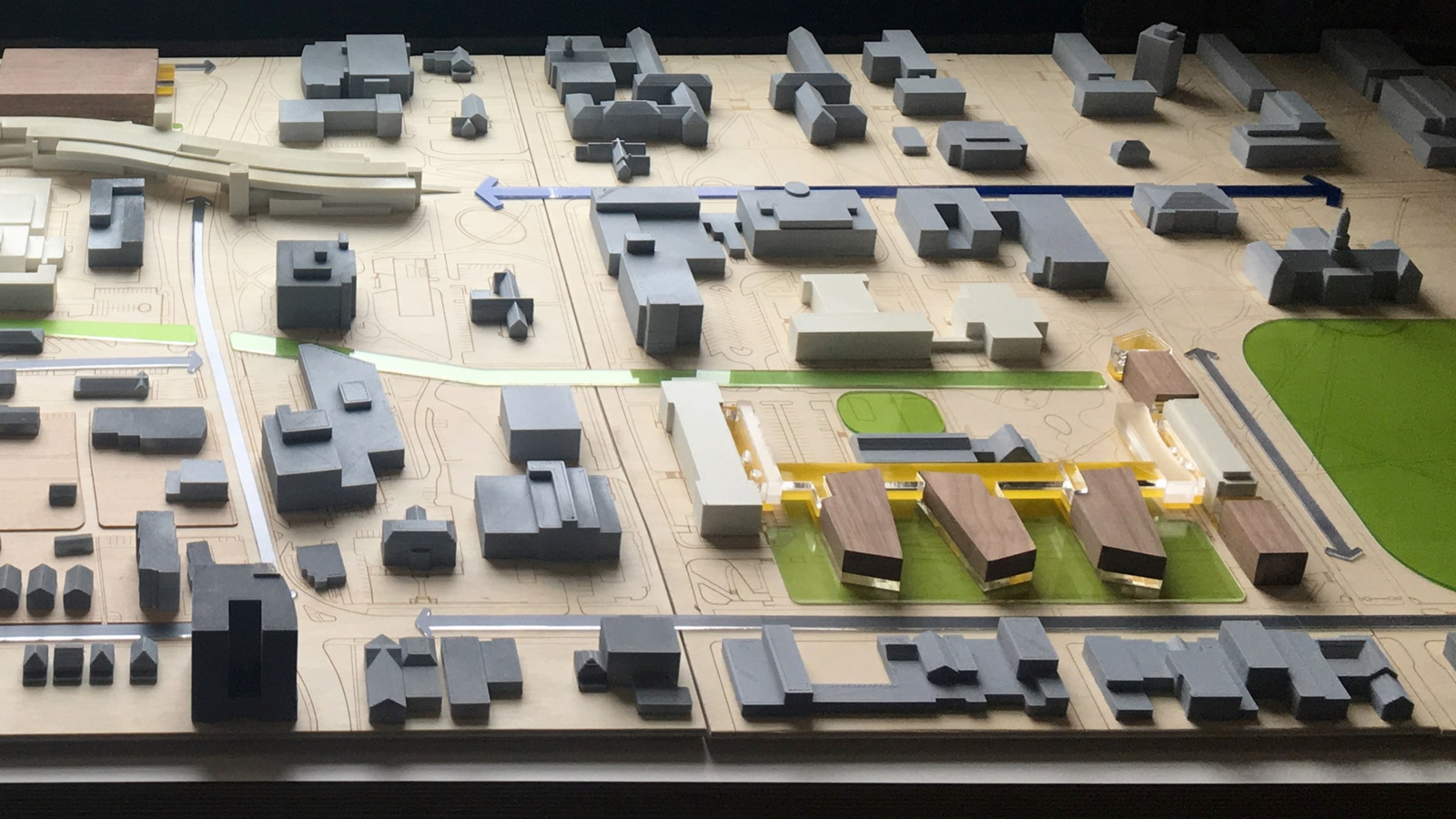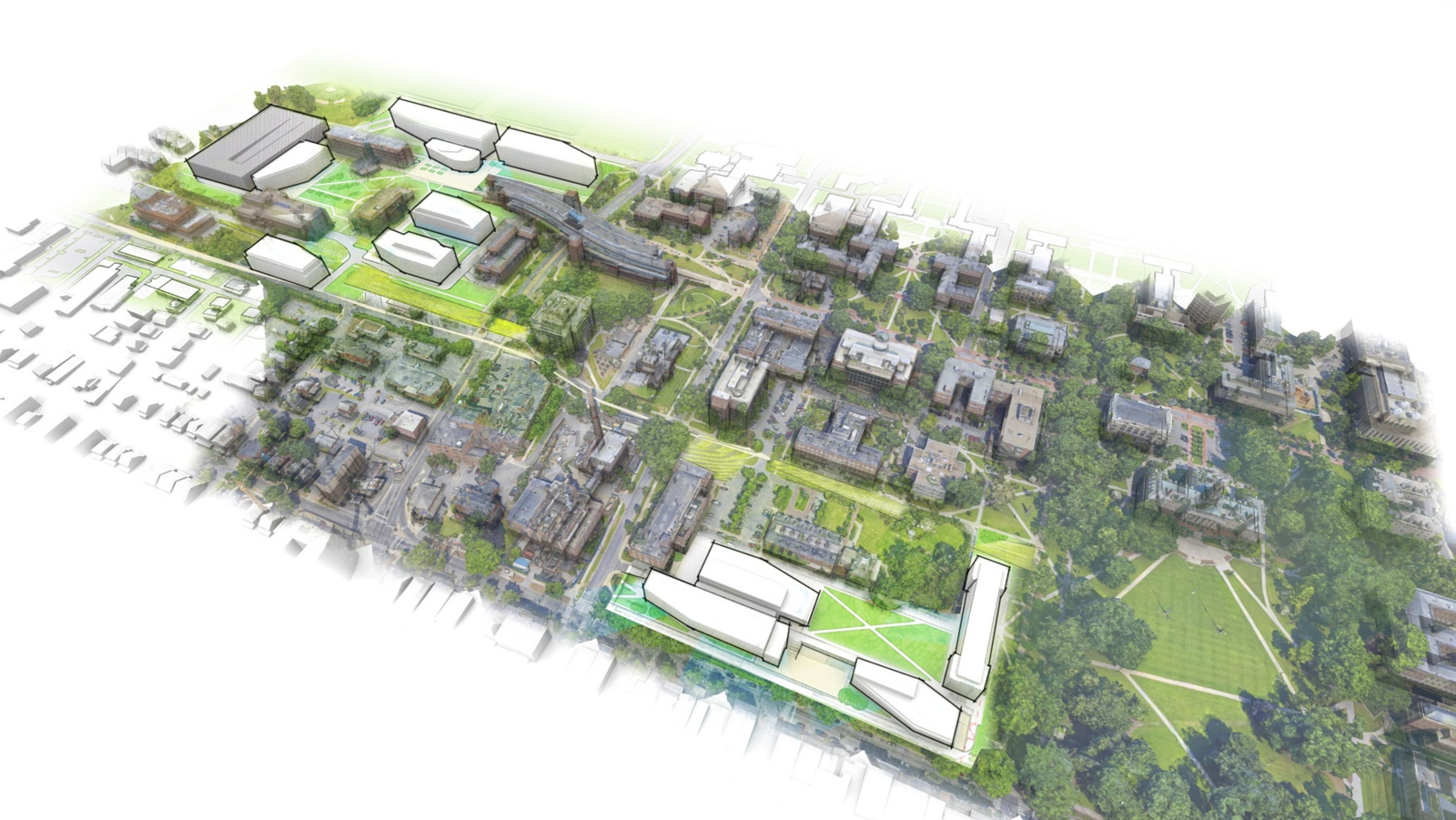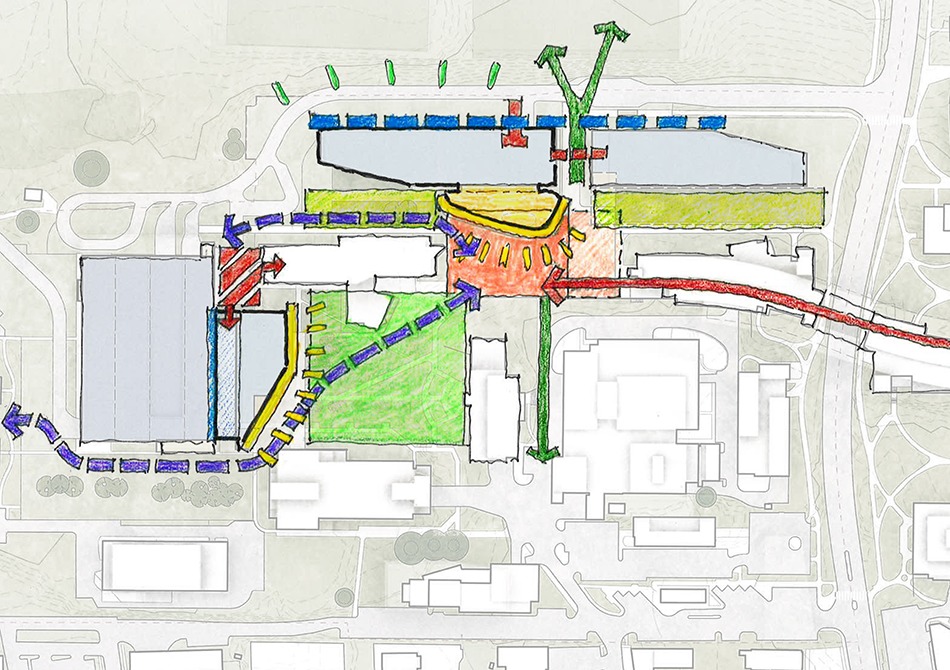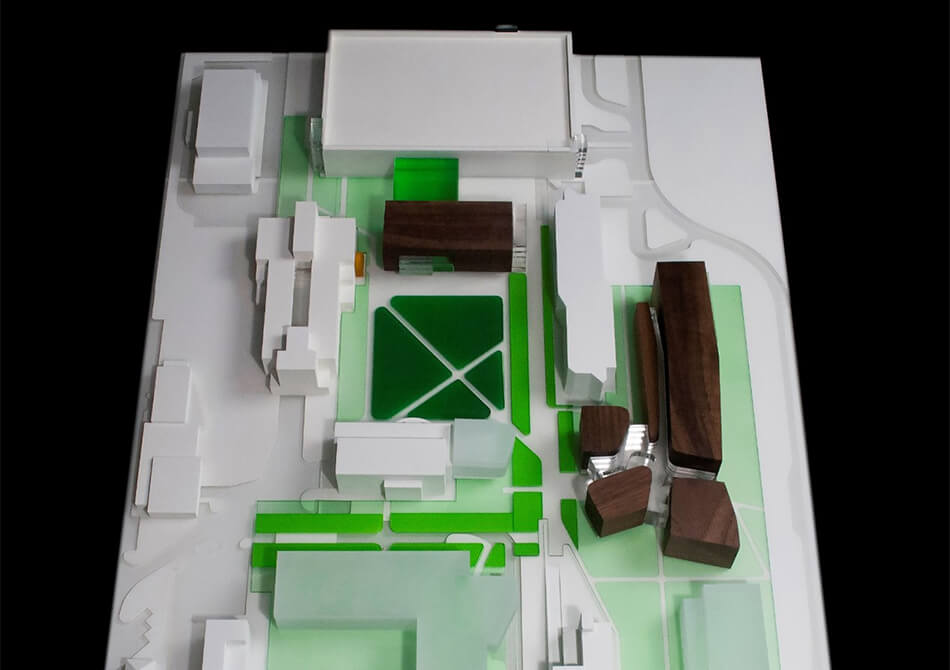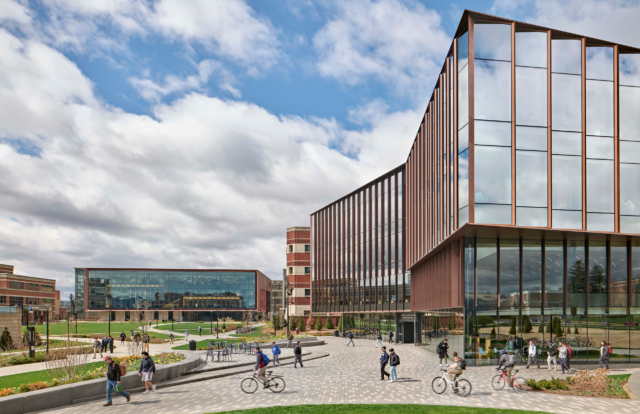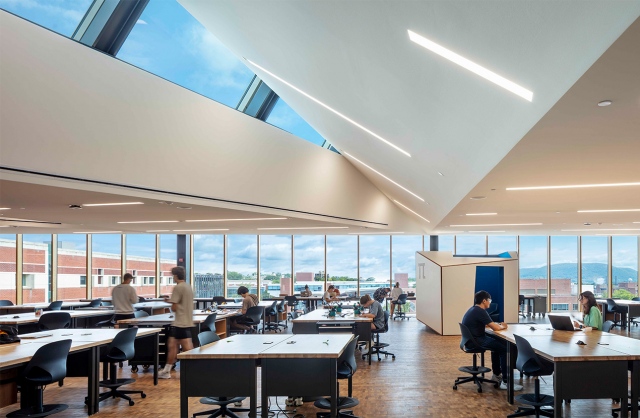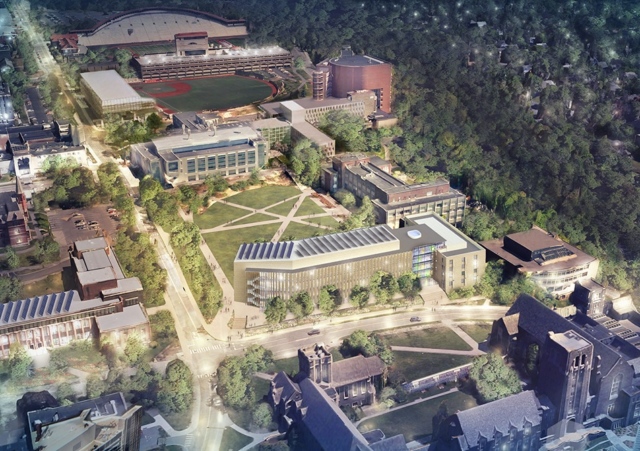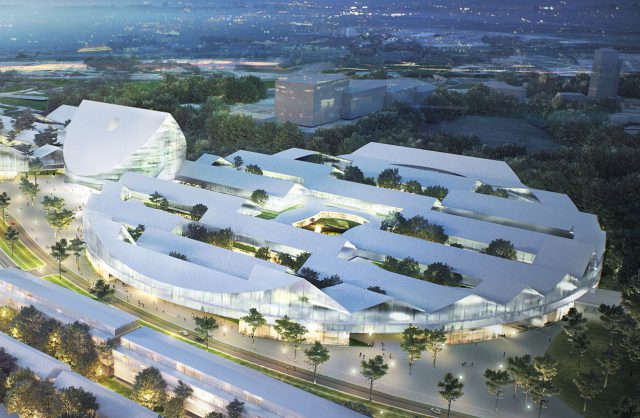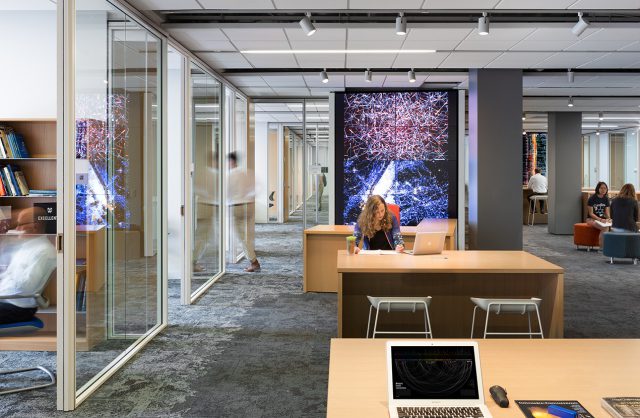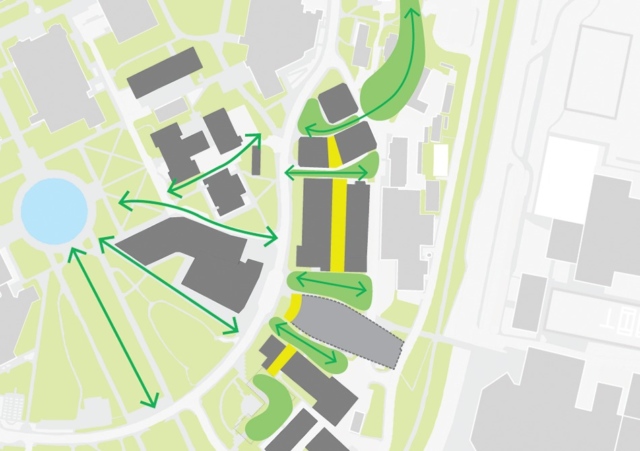Penn State’s College of Engineering Master Plan re-imagines two precincts: the Core Campus, adjacent to Old Main Lawn, and the West Campus, located beyond the historic boundary of the Penn State Campus. The plan delivers this vision through a comprehensive, multi-pronged strategy that includes the creation of significant open spaces, addition of new research and teaching facilities, strategic renovation of existing buildings and replacement of outdated, under-performing buildings that hinder the full potential of the campus. Collectively, this aligns the College’s physical configuration with its academic organization as the College dramatically increases its thematically-based research model.
The two precincts enhance the experience of thousands of students, faculty, staff and neighboring community members. New and renovated research and teaching buildings are designed to inspire creativity, experimentation, connection and collaboration in open, accessible, sustainable and high-performing facilities. These buildings define a vibrant and well-connected network of quads, gardens, promenades, plazas and open community spaces.
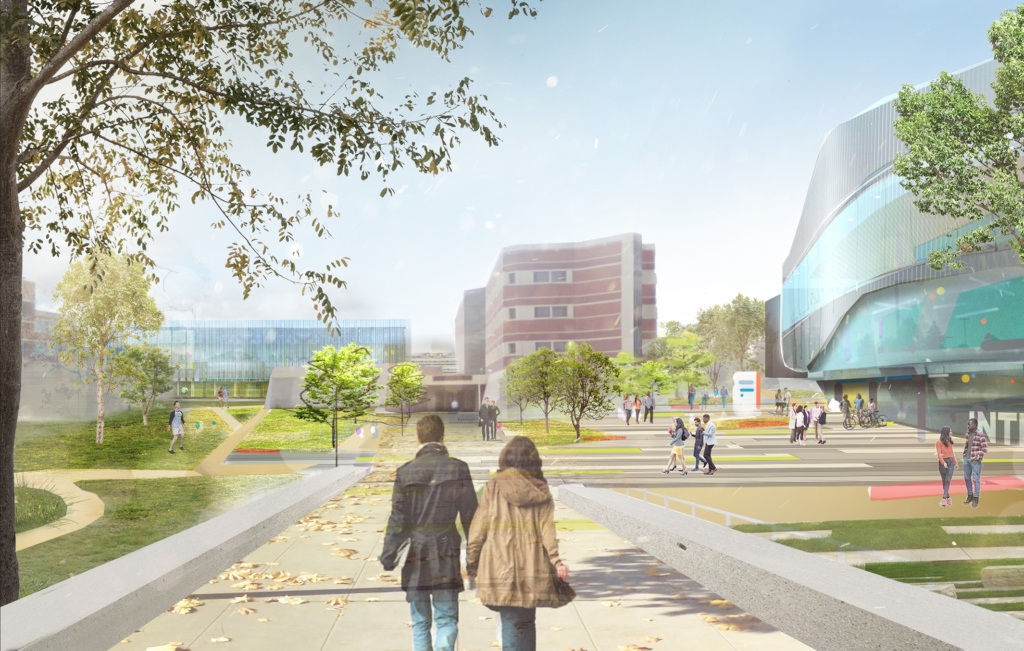
The Pennsylvania State University
Master Plan for the College of Engineering
Project Statistics
LOCATION
University Park, PA / United States
COMPLETED
Master Plan, Programming & Precinct Planning: Completed 2019
PROJECT IMPLEMENTATION
Planning, Programming, Design and Construction for two new buildings: the 105,000 GSF Engineering Design and Innovation Building and the 280,000 GSF Engineering Collaborative Research and Education Building. Completed 2023-2024.
PROgram
EDIB: Industrial and Manufacturing Engineering, Engineering Design, Makerspaces, Fabrication, Structural Testing High Bay COE Facility.
ECoRE: Aerospace Engineering, Acoustics, Architectural Engineering, Civil and Environmental Engineering
Team
Jeffrey H. DeGregorio, AIA, LEED AP
Principal-in-Charge
Leon W. Drachman, AIA, LEED Green Assoc.
Design Principal / Emeritus
Thomas Simister, AIA, LEED AP
Planner / Programmer
Abigail Klima, AIA
Planner / Programmer
STRATEGIC PLANNING
We analyzed the current and future programs, developing a space assignment plan for the next ten years that provides adequate space for existing and projected programs, re-aligns programs according to thematic compatibility, provides ample multidisciplinary research space, flexible collaborative space and sets standards for the creation of space in future buildings.
The planning effort was multi-faceted, pursuing several parallel paths of inquiry. High-level programming considered the College’s current state in terms of size and location of departments; current dispersion of departments across campus and potential for consolidation; current and projected headcounts and associated space needs to support academic and research growth; and potential ways to organize program components by department, by thematic clusters and by space types.
west campus IMPLEMENTATION—two new buildings
The Master Plan creates a singular vision for the vibrant West Campus precinct with the two new buildings—the Engineering Design and Innovation Building (EDIB) and the Engineering Collaborative Research and Education Building (ECoRE). Collectively, these buildings, and the signature landscape environments they define, accommodate a range of synergistic programs creating the opportunity to re-align research space into strategic thematic groupings and focus on the shared use of space to increase utilization at a scale that will change the culture of the College of Engineering for decades to come.
These new buildings accommodate a range of programmatic needs, including high tech research laboratories; next generation teaching space; a new and expanded learning factory; a shared high bay space; as well as spaces for faculty, administrative office space and dynamic student spaces. With these facilities in place, Penn State will be able to shift resources, realign academic programs and enable the demolition of aging facilities in the Core Campus.

