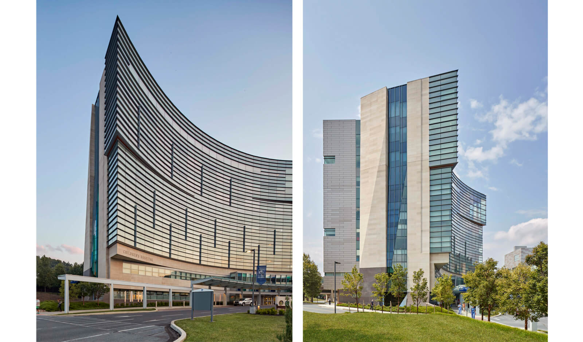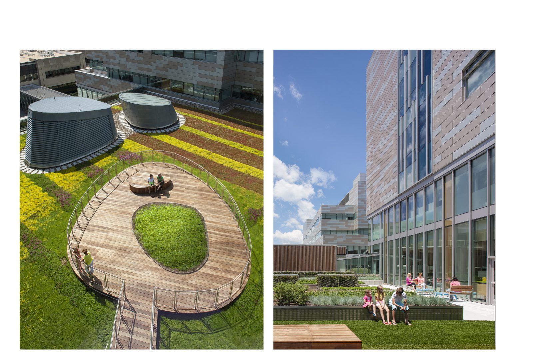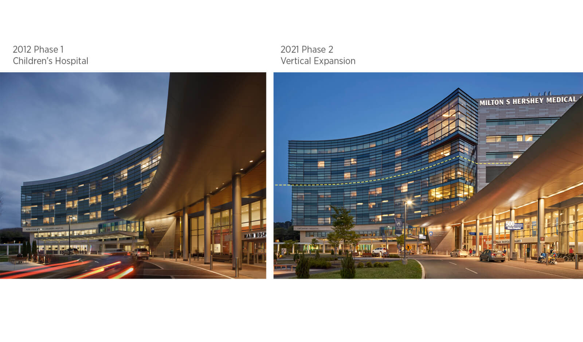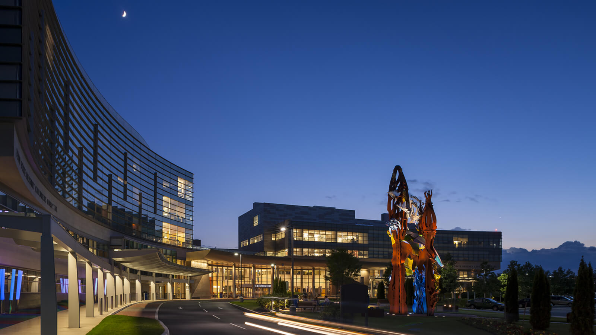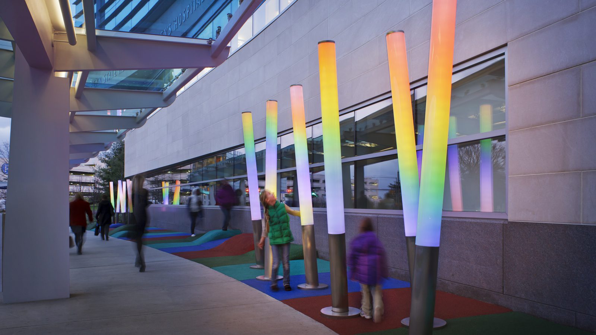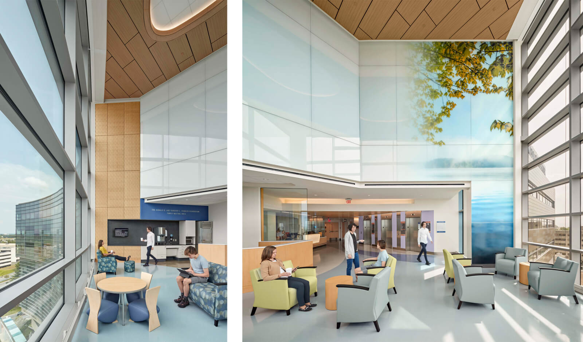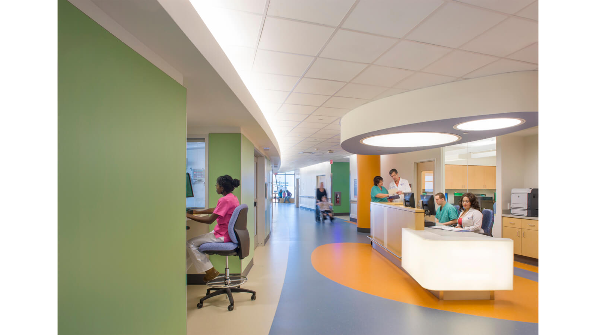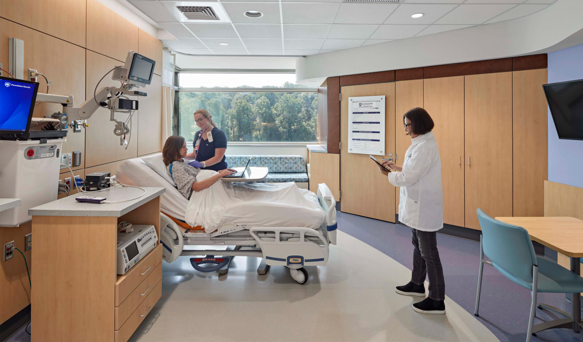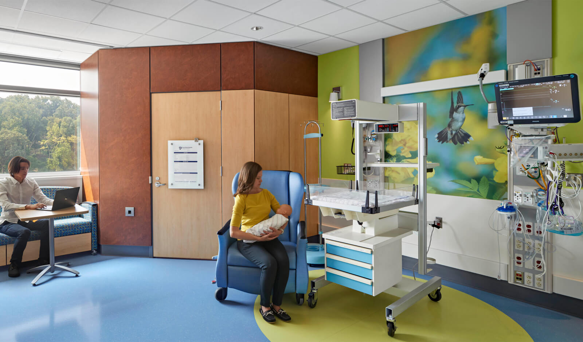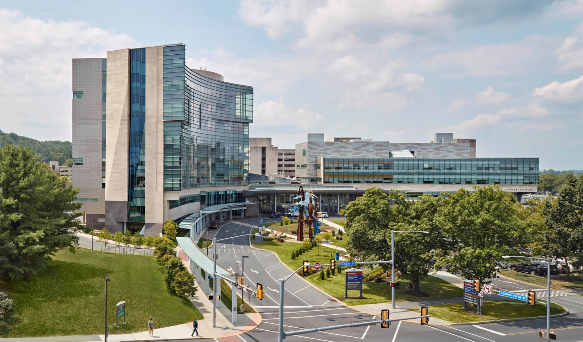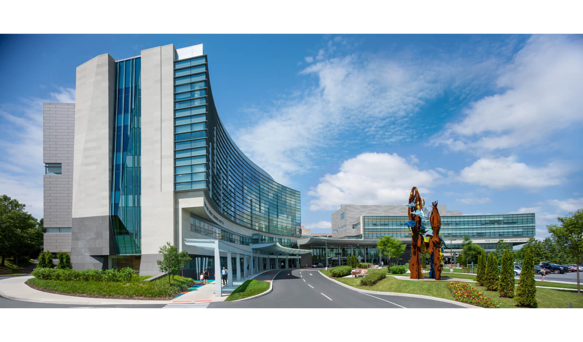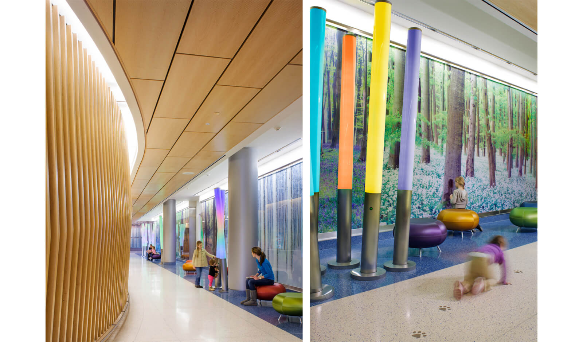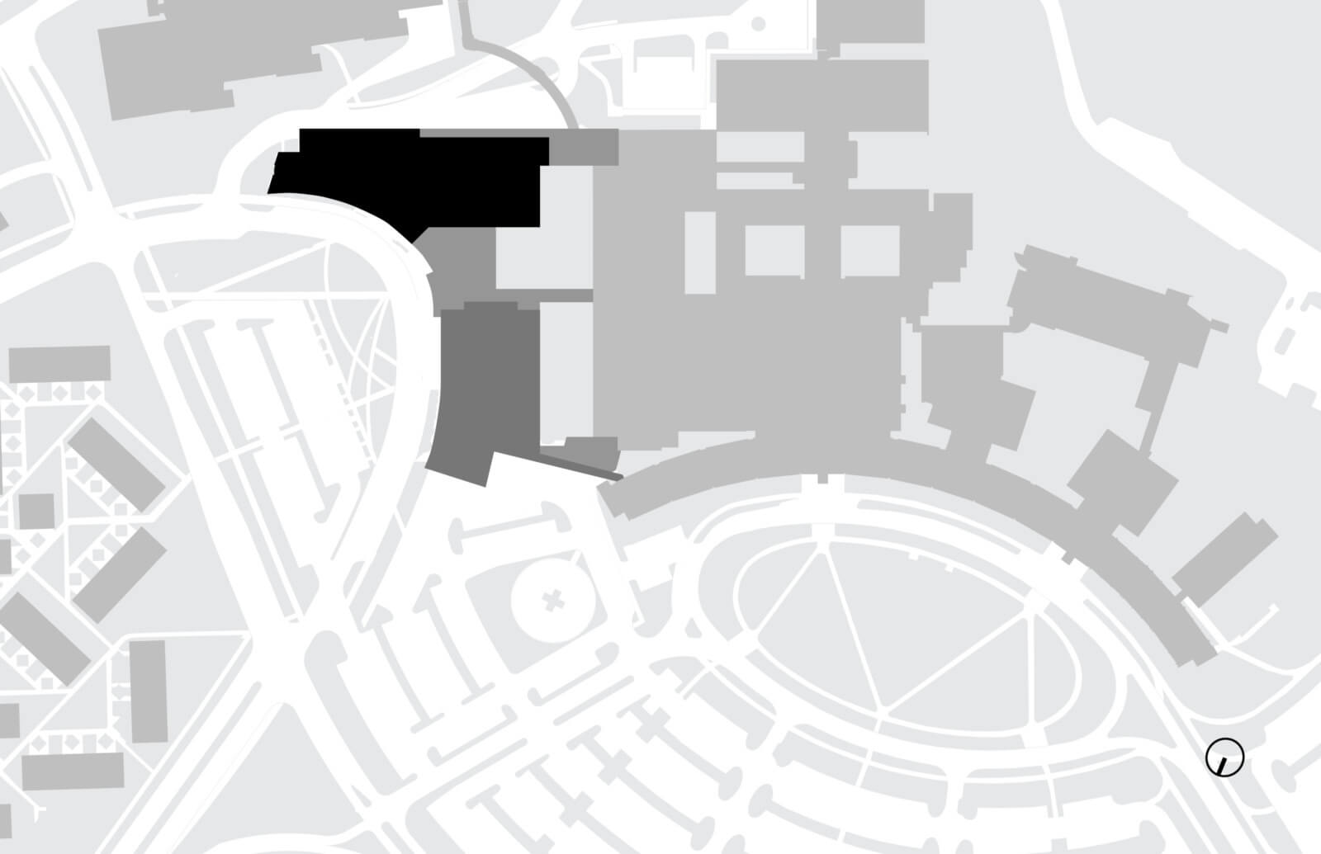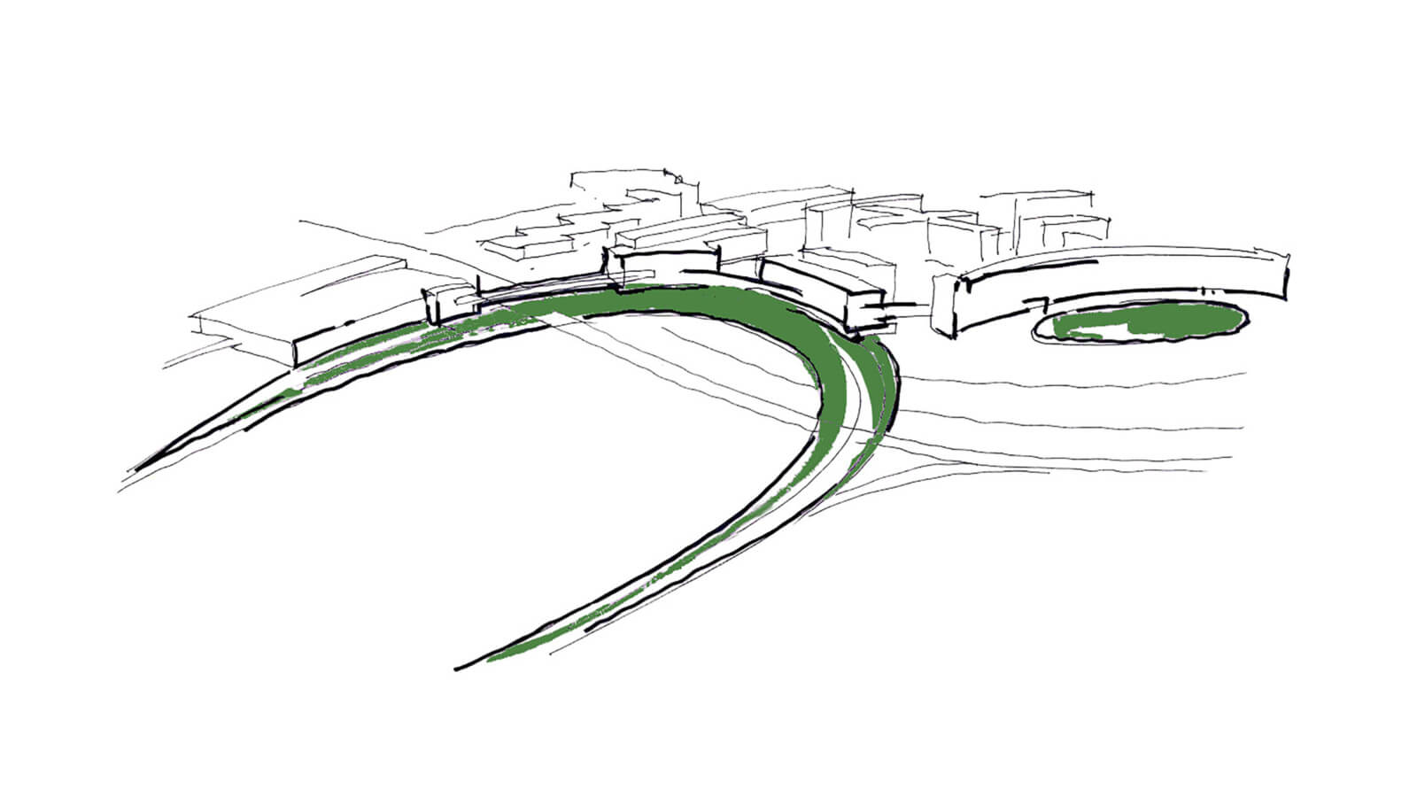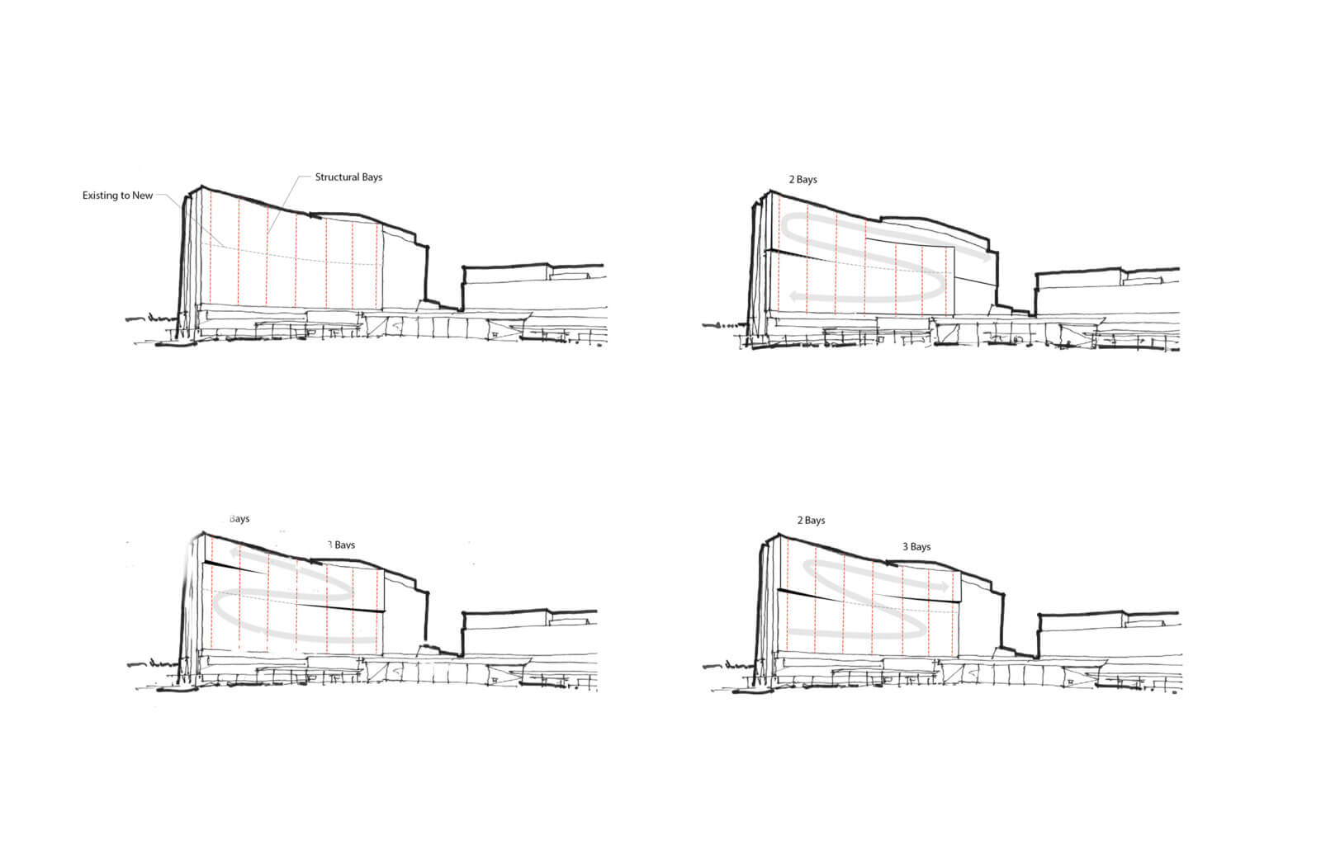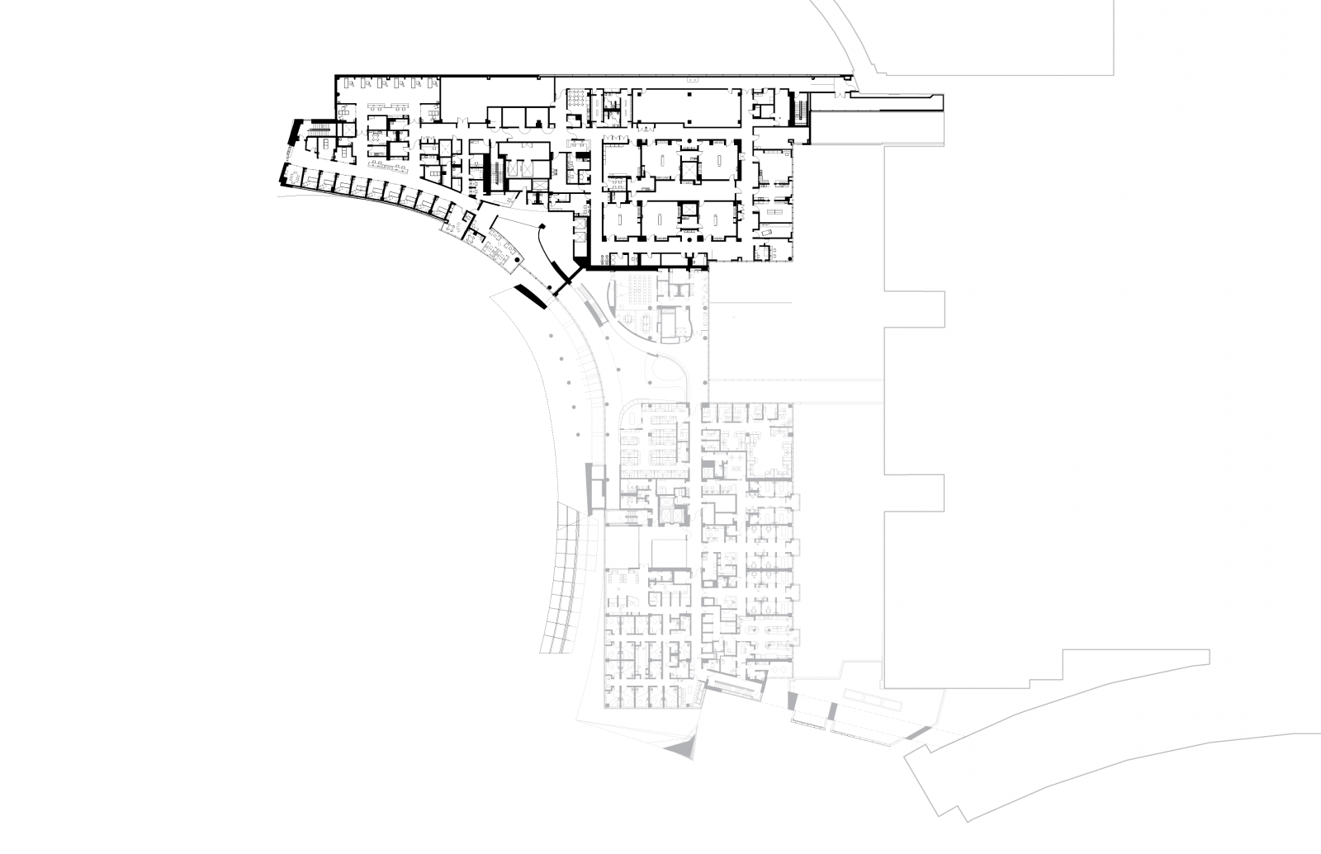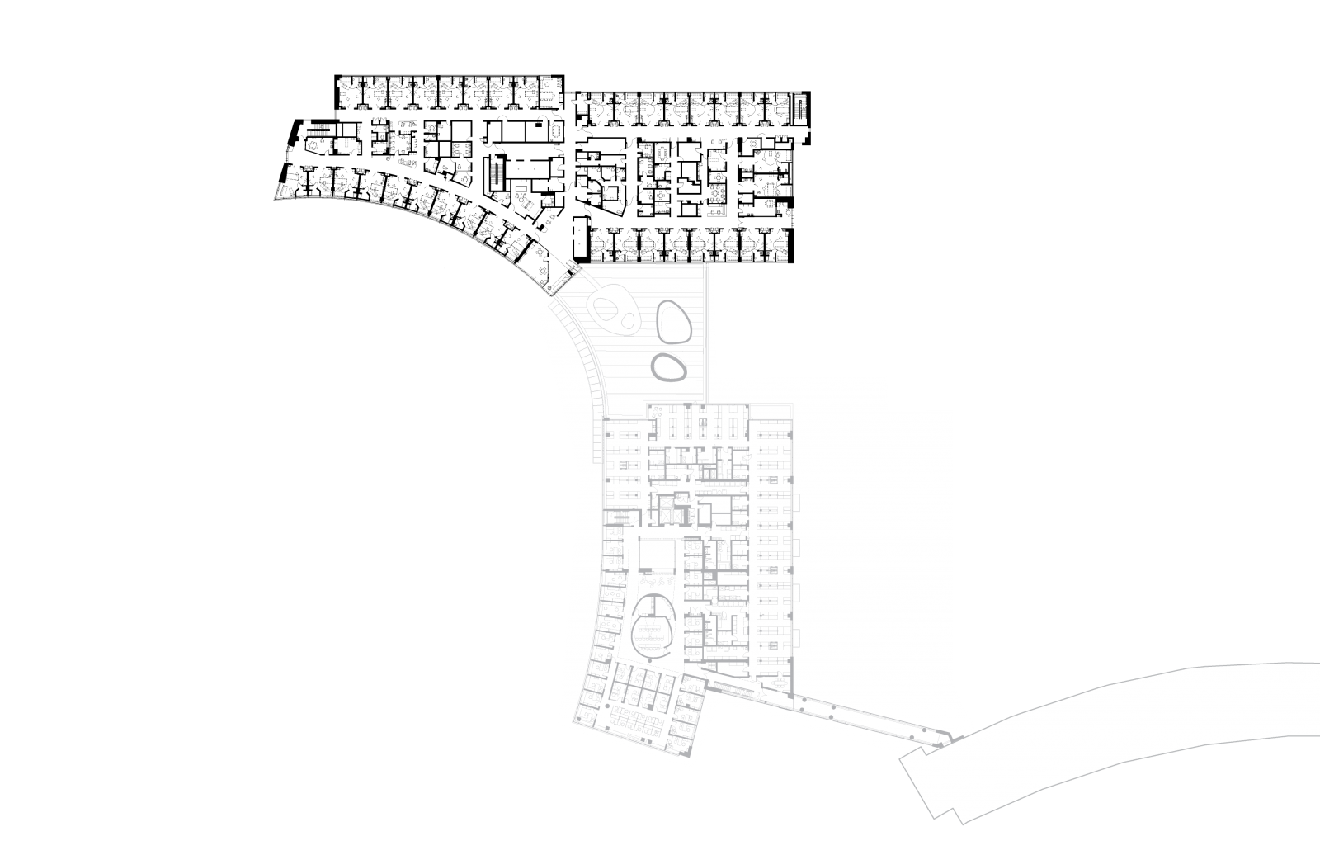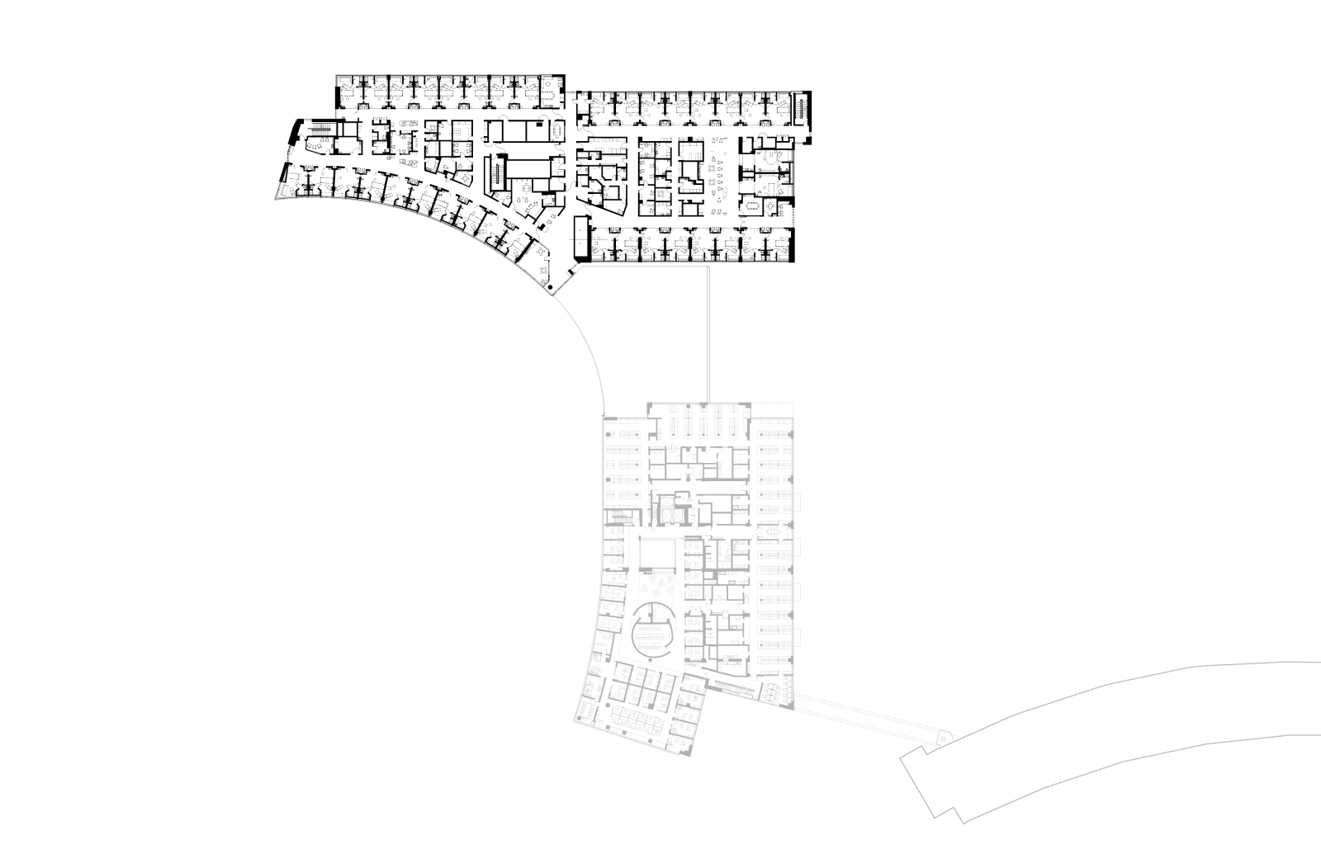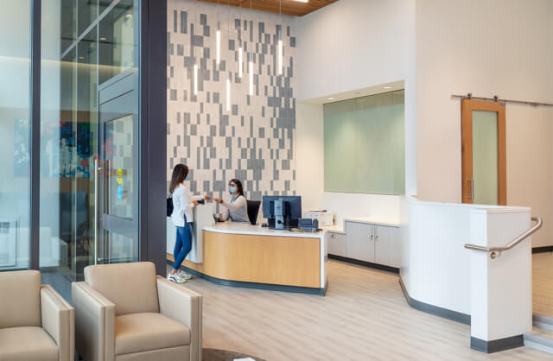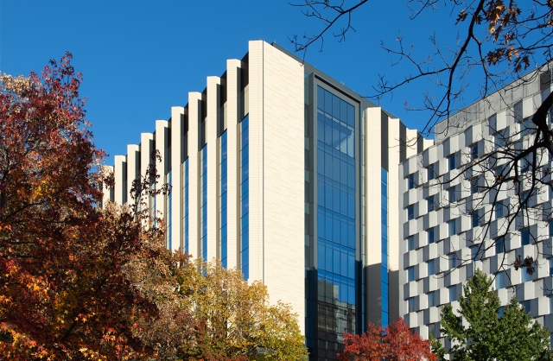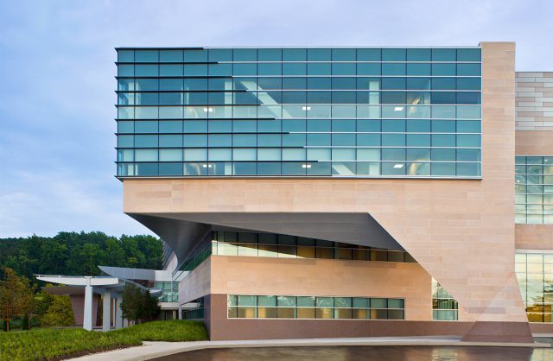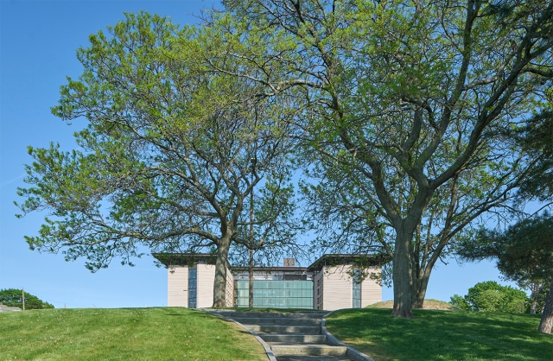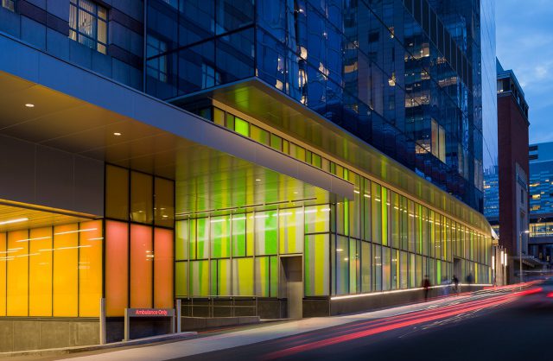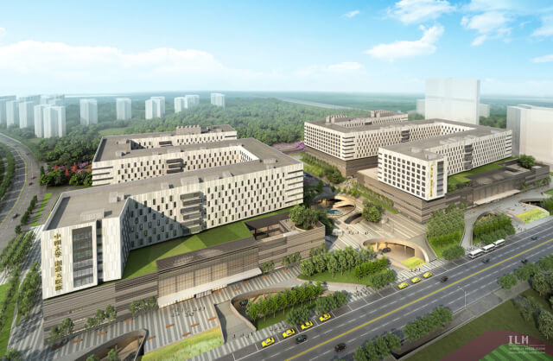When the Children’s Hospital opened in 2012, it marked the completion of a ten year transformation of the Hershey Medical Center campus that began with its Cancer Institute. During the design stage, the base 4-story building was developed with a vertical expansion in mind. A three-story expansion was completed in 2021. The new facility consolidates and expands services, integrating 180 inpatient beds, six operating suites with associated pre- and post-operative care areas, a pharmacy and clinical labs serving the whole medical campus, and an outpatient hematology/oncology clinic. Here, children and their families find a place of hope and healing.
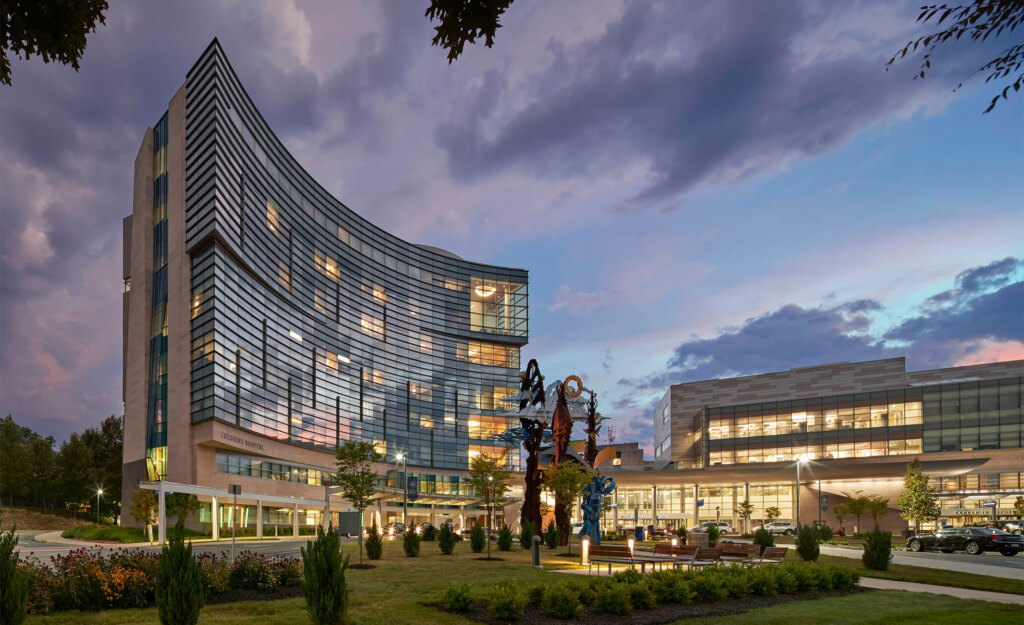
Penn State Health Milton S. Hershey Medical Center
Children’s Hospital & Vertical Expansion
Project Statistics
LOCATION
Hershey, PA / United States
COMPLETED
Children’s Hospital: 2012
Children’s Hospital Vertical Expansion: 2021
TOTAL SQUARE FOOTAGE
Children’s Hospital: 252,000 GSF
Children’s Hospital Vertical Expansion: 147,560 GSF
PROGRAM COMPONENTS
Radiology, Emergency Department, Surgery Expansion, Patient Beds, Clinical Support, Offices, Neurology, Pharmacy, NICU, PIMCU, PACU
AWARDS
IN THE NEWS
Team
Children’s Hospital
Kevin B. Sullivan, FAIA
Principal-in-Charge
Leon W. Drachman, AIA, LEED Green Assoc.,
Design Principal / Emeritus
Scott Parker, AIA, LEED AP
Project Manager
Ching-Hua Ho
Project Designer
Wesley Schwartz, AIA
Architect
Megan van der Linde, AIA, LEED AP BD+C
Architect
Vertical Expansion
Leon W. Drachman, AIA, LEED Green Assoc.
Principal-in-Charge / Emeritus
Ching-Hua Ho
Healthcare Design Principal
Scott D. Parker, AIA, LEED AP
Senior Project Architect / Project Manager
Mali Ouzts, AIA
Architect
Shaun Morris, AIA, LEED AP
Architect
Elizabeth Boughrum
Architect
Adam Wagner
Designer
PROJECT EUI
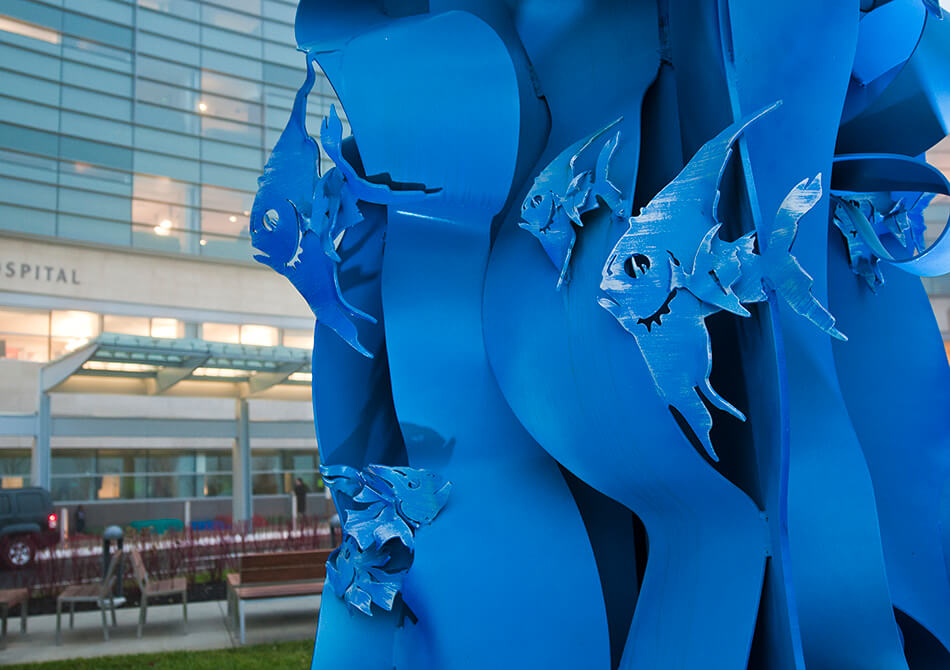
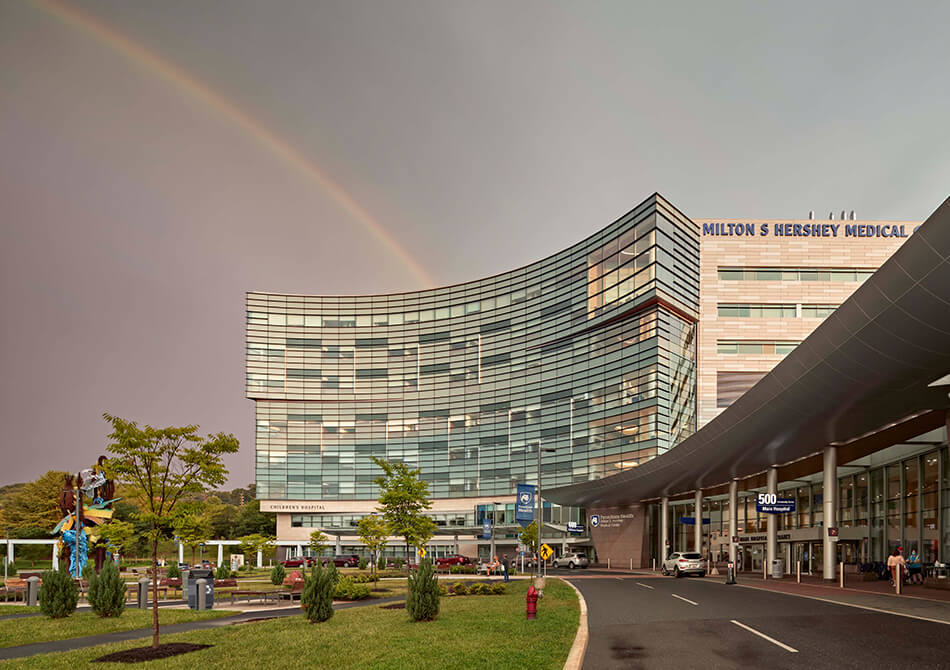
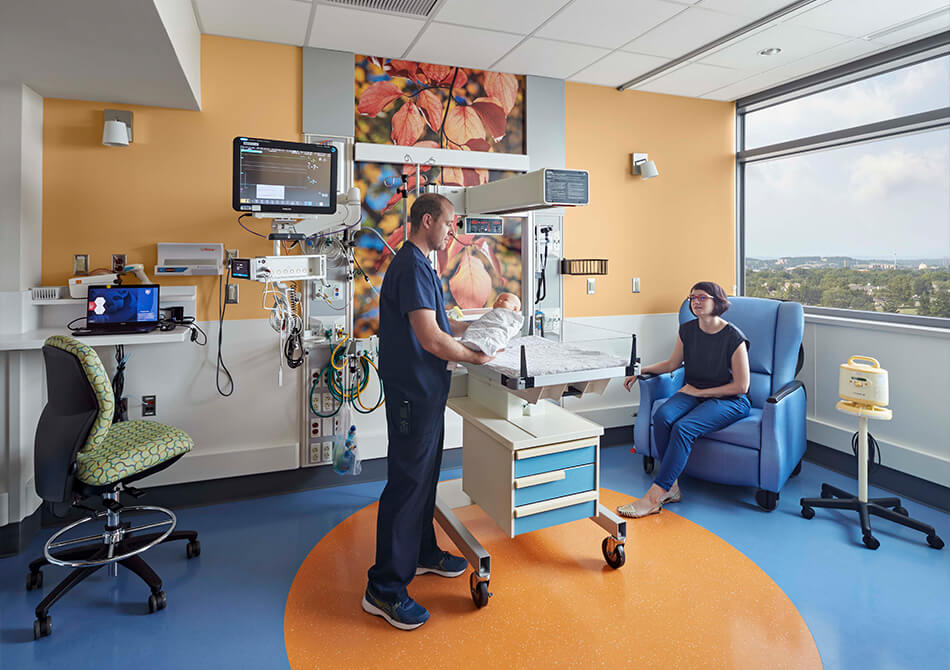
THE PATIENT EXPERIENCE
The building carefully choreographs how patients and families move through and experience the hospital. The first floor emphasizes movement, with sweeping pathways that carry visitors to a café, learning wall, meditation room, family resources, conference center, two gardens and a courtyard. On the upper levels, corridors are designed as an extension of the patient rooms, conceived as streams with eddies. A main tributary curves toward a gathering area with waterfall-like, cascading glass, overlooking the campus. All patient rooms are private and are designed for easy repurposing, with little or no renovation, to accommodate different levels of acuity.
The new three-floor addition allows the Medical Center to expand their pediatric inpatient care and provide the opportunity to collocate the Labor and Delivery of Women’s Health program with well-baby nursery and the Neonatal Intensive Care Unit.
The expansion is designed to seamlessly blend into the existing architecture, appearing as though it has always been there. The additional floors add new programs to the facility, as well as serve as a new face upon entry—a true beacon standing taller than any structure on campus.
SEAMLESS INTEGRATION
The consolidation of programming will pave the way to achieving a more comprehensive patient service of the Children’s Hospital. The top floor is home to a state-of-the-art open bay NICU open to beautiful views of the entire town of Hershey. The other floors include a new labor and delivery unit, PIMCU and PACU. The labor and delivery waiting area is one of the most prolific spaces on campus, sitting on the corner of the north façade within a double height glass box open to extraordinary views out. The addition adds 108 new beds, split between inpatient programs including acute care, labor and delivery and pediatrics.
Photography © Warren Jagger Photography (Children’s Hospital), Robert Benson Photography (Vertical Expansion)

