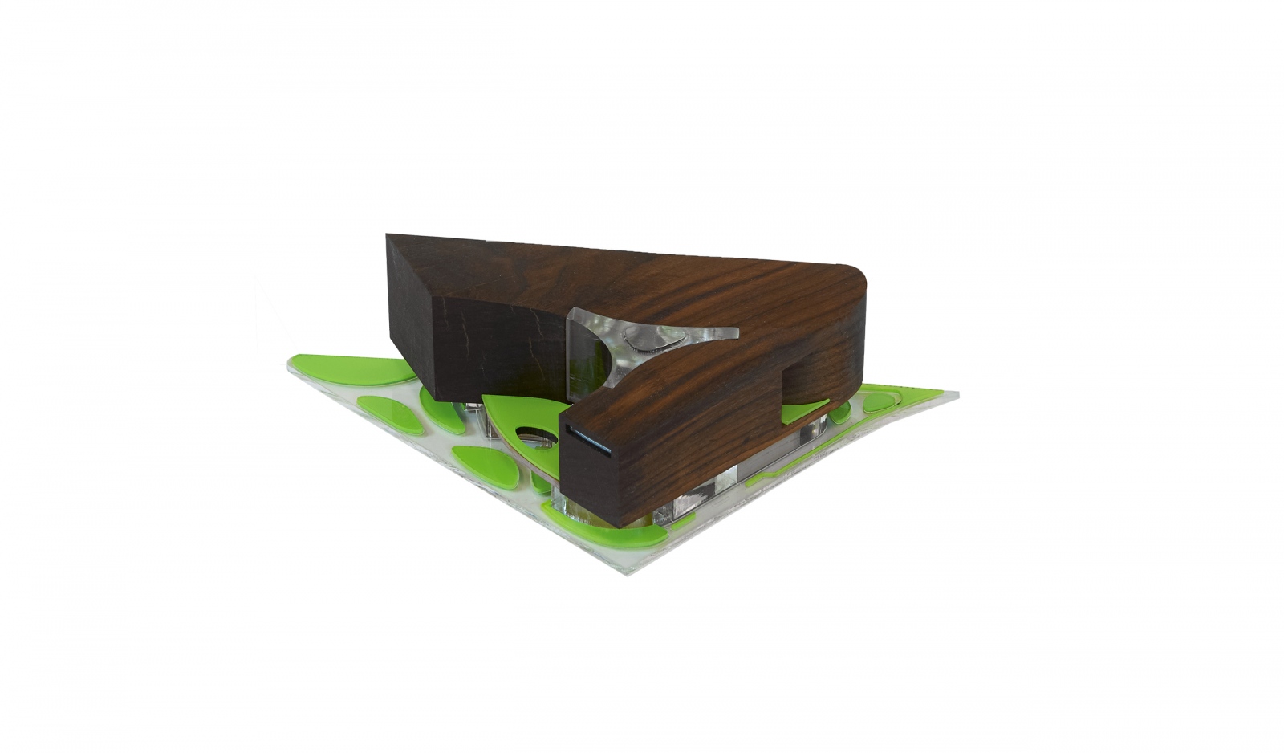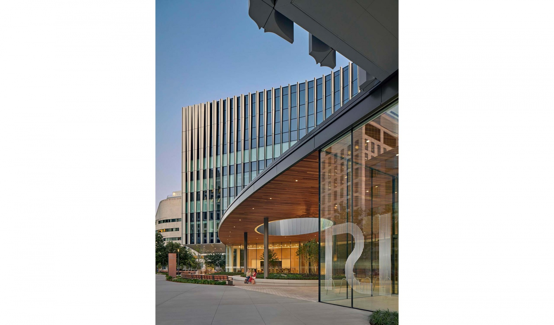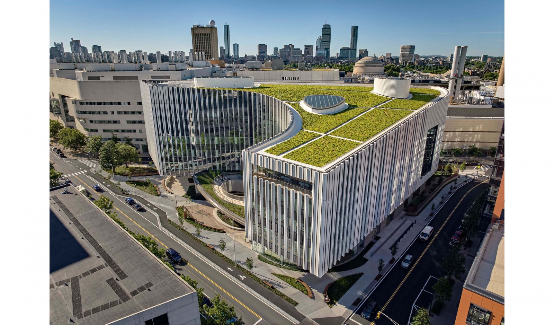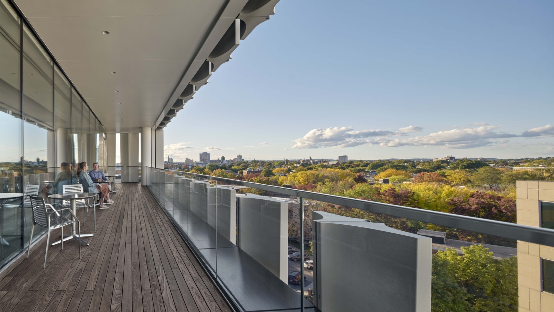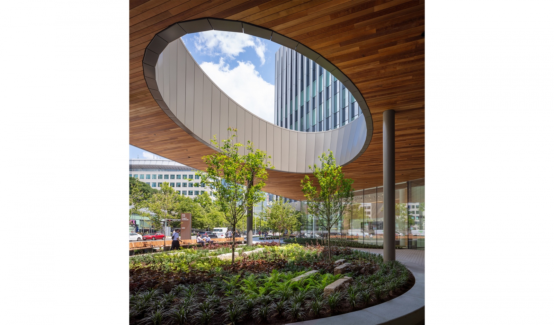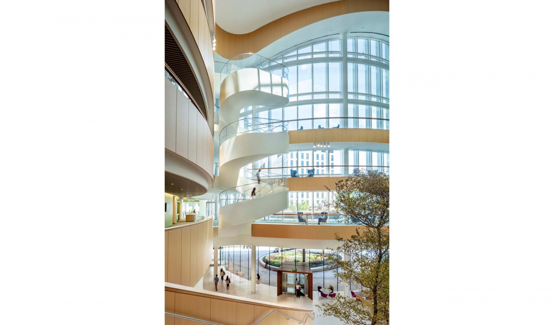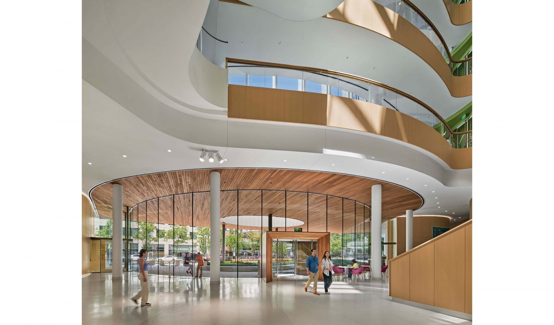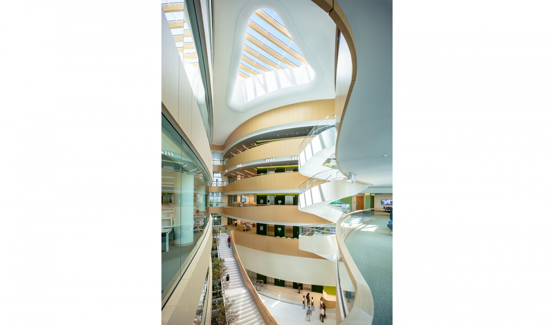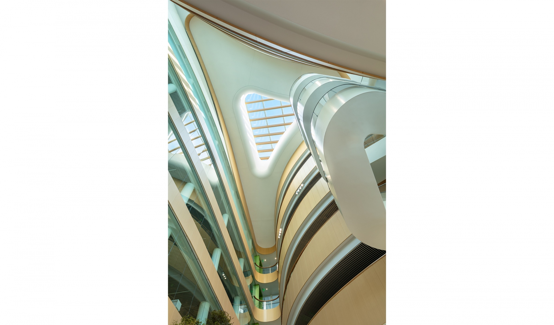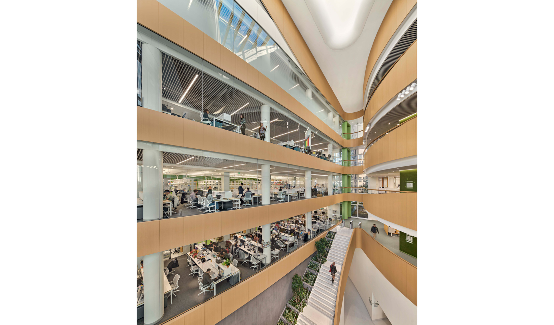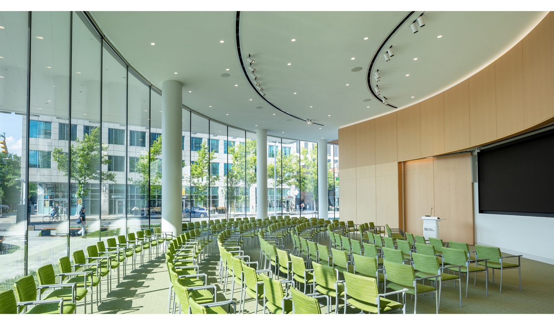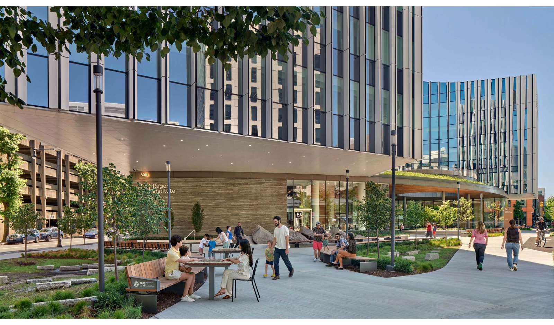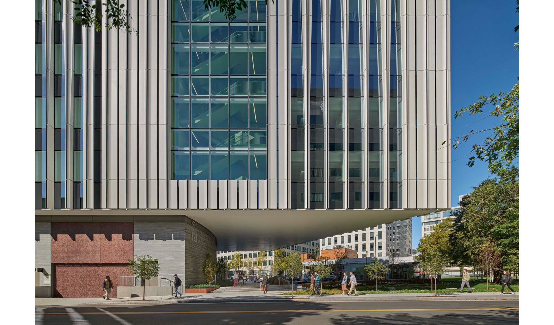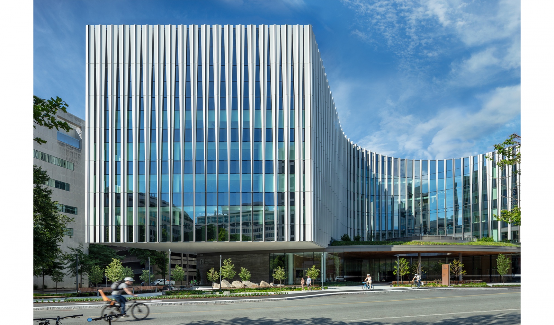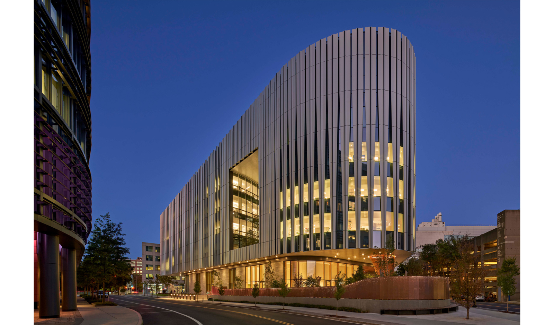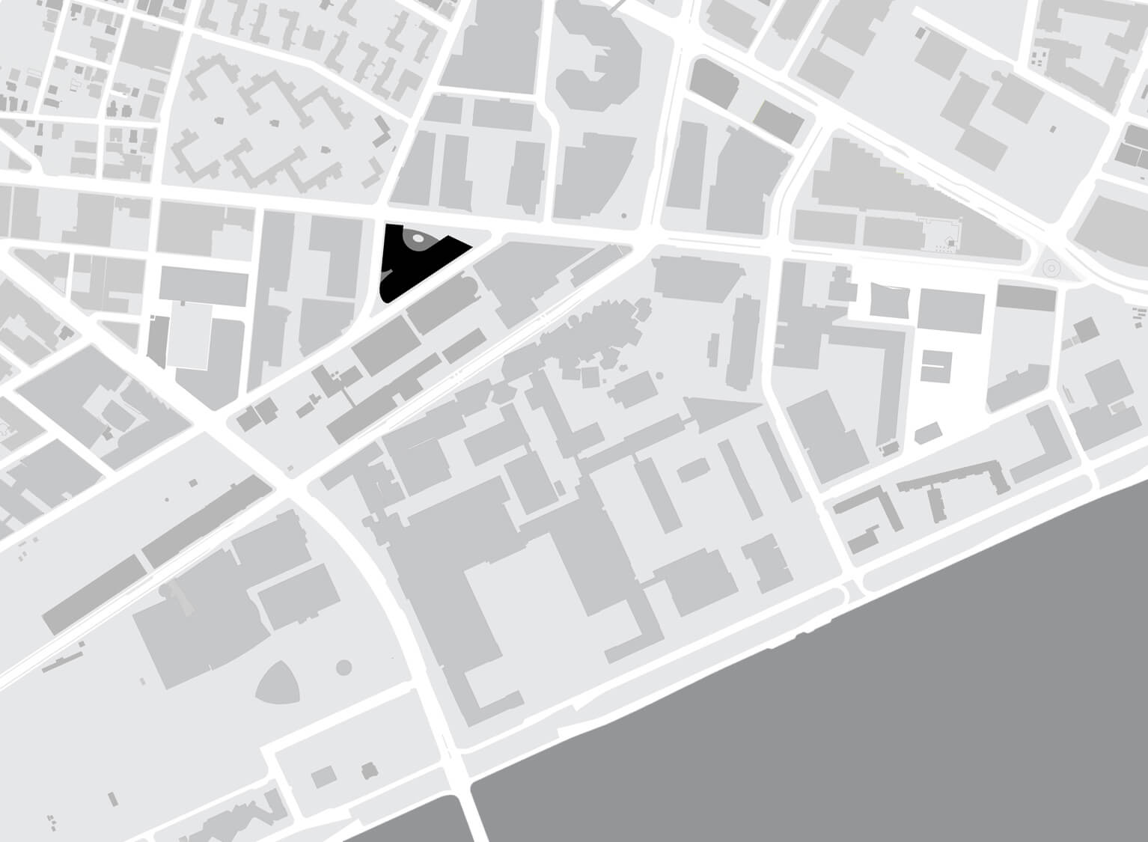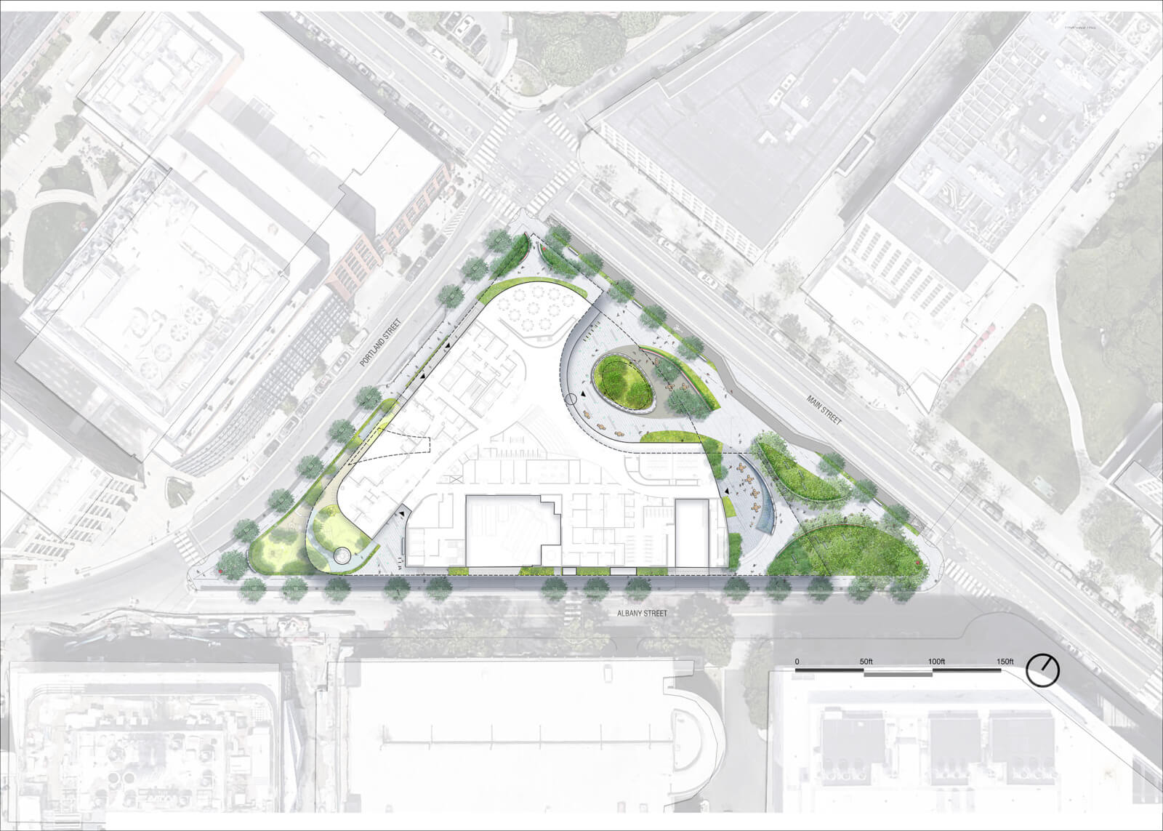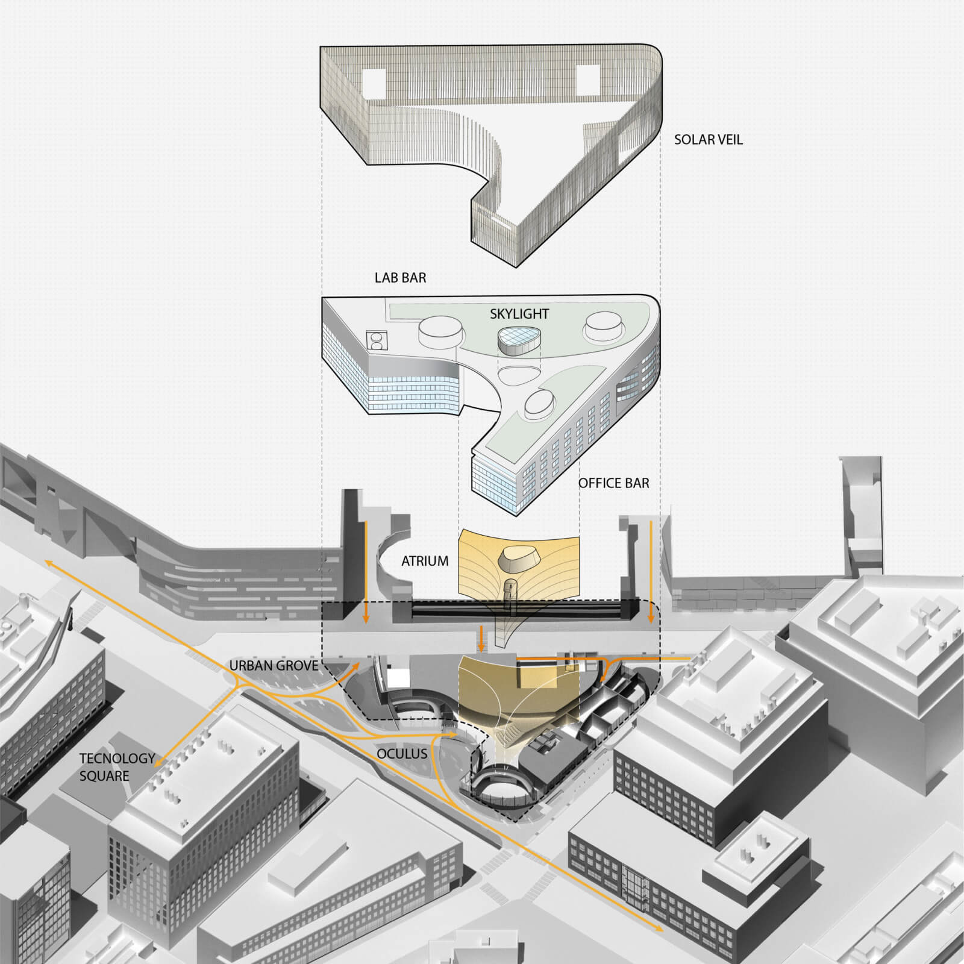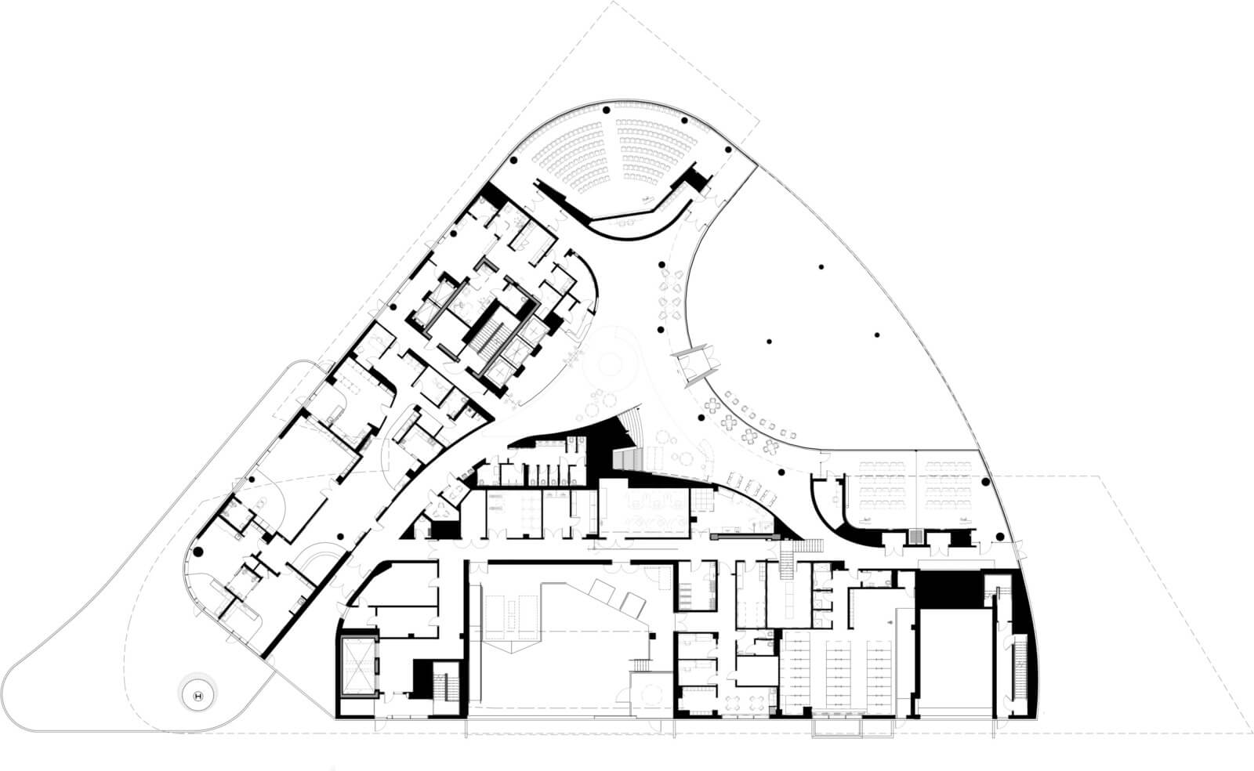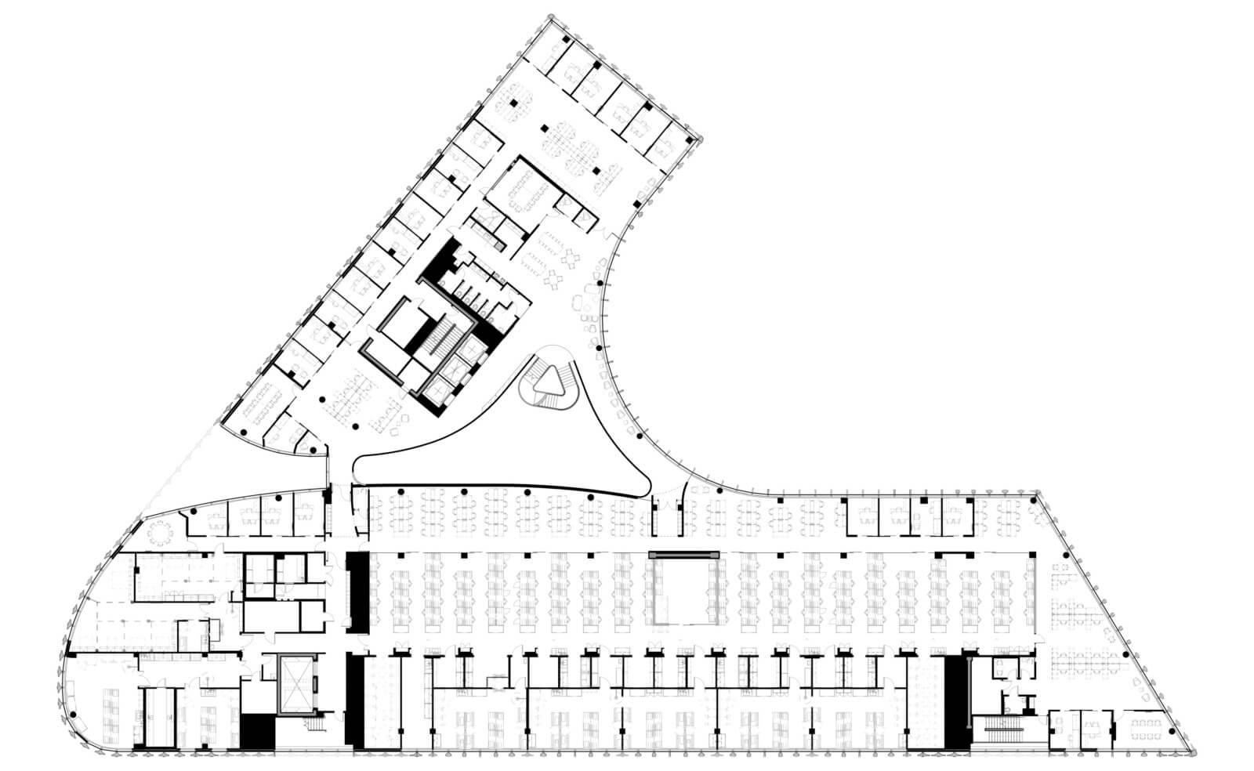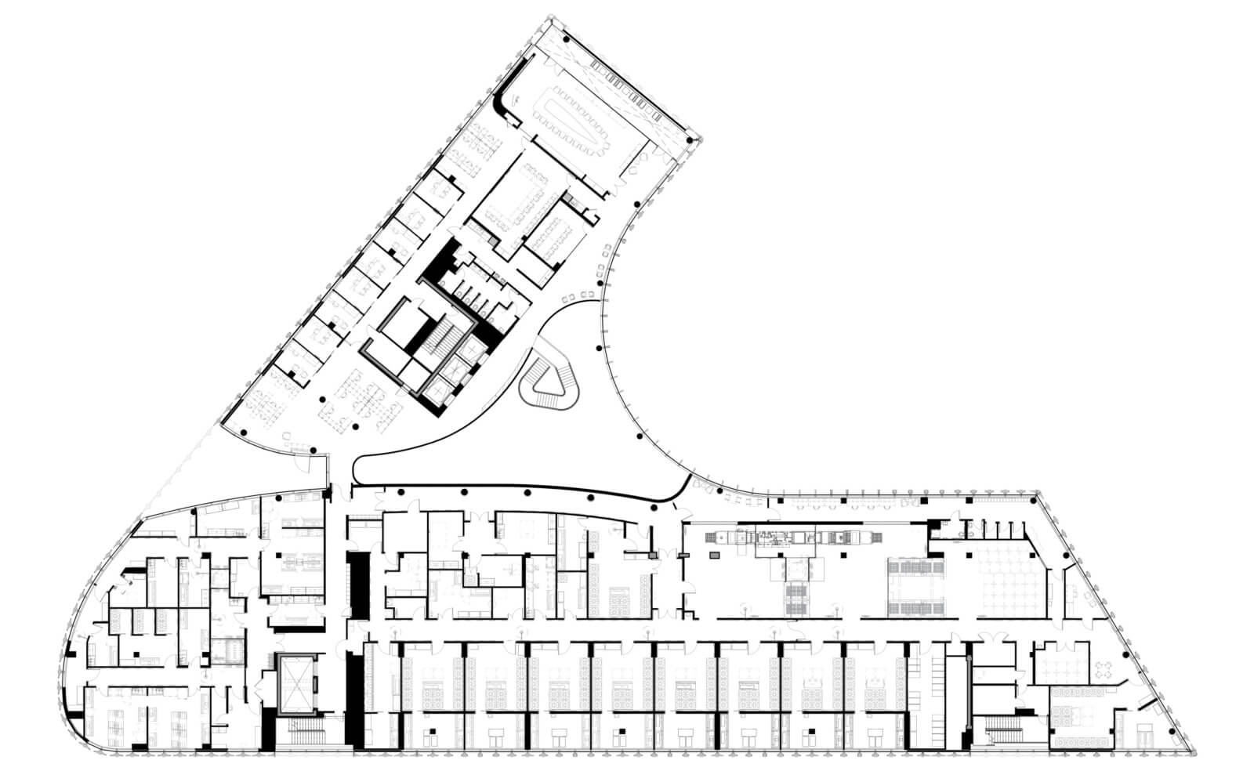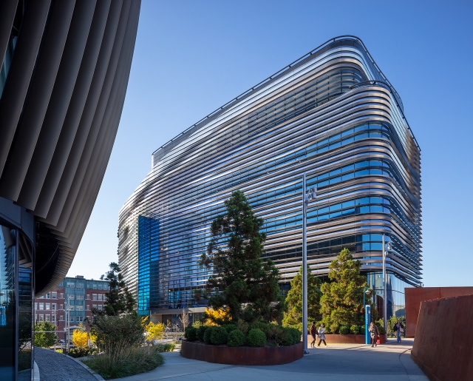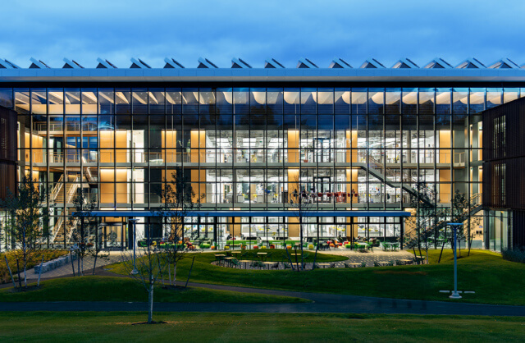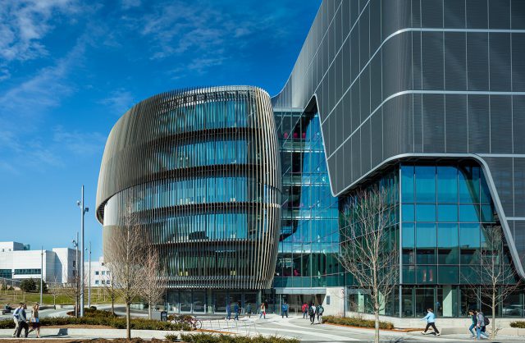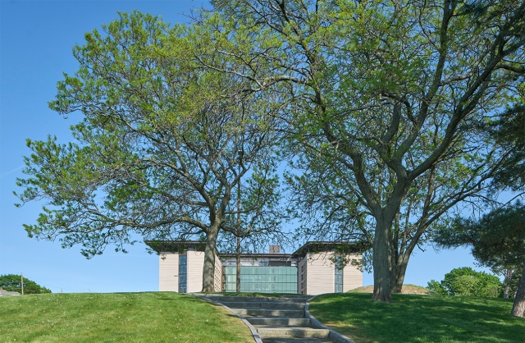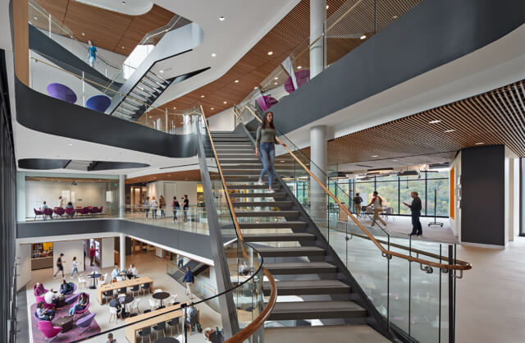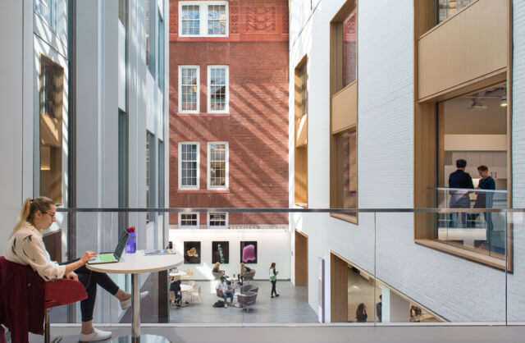The Ragon Institute is a unique union of Mass General Brigham, MIT, and Harvard at the forefront of infectious disease research, such as HIV-AIDS and COVID-19. Its new 323,000 GSF home is located on a free-standing triangular site along Main Street at the edge of Kendall Square and the MIT Campus. Cantilevered dramatically on 3 corners, the design approach embraced the unusual triangular site as a singular object by floating the mass above a continuous band of landscape on all sides, and seamlessly navigating the gateway site and its varying alignments with the gentle sweep of its mass: its green roof fluidly sloping downward three stories around the block. The elliptical Courtyard Sweep carved into the mass further scales the profile and provides a dynamic silhouette along Main Street; it is an extension of the organically shaped atrium that defines the heart of the institute.
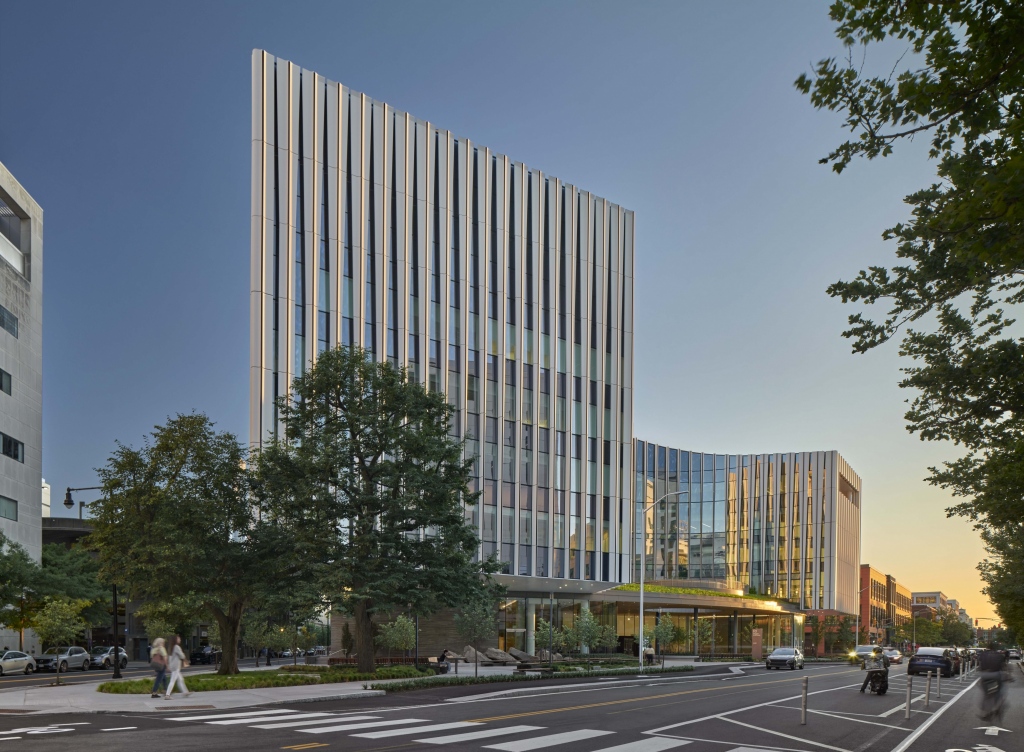
The Ragon Institute of Mass General Brigham, MIT, and Harvard
Ragon 2.0, 600 Main Street
Project Statistics
LOCATION
Cambridge, MA / United States
COMPLETed
2024
TOTAL SQUARE FOOTAGE
323,000 GSF
PROGRAM COMPONENTS
Microbiology and Infection Disease Vaccines, Collaboration Center, Café, Daycare Center, Underground Parking
LEED STATUS
LEED Gold Certified
AWARDS
In The News
Team
Michael Hinchcliffe, AIA, LEED AP
Principal-in-Charge
Kevin B. Sullivan, FAIA
Design Principal
Stuart Baur, AIA
Project Manager
Wesley Schwartz, AIA
Project Architect
Mary Gallagher
Interior Designer / FF&E
Mollica Manandhar, AIA, LEED AP
Architect
Sasha Clark, AIA, LEED BD+C
Architect
Blake Lam, AIA
Architect
Michael Nie
Architect
Emilio Cardarelli
Designer
Joshua Aronson
Designer
Xuancheng Zhu
Designer
Laurie Booth
Designer
Emily Hanson
Interior Designer / FF&E
Yu Pei
Landscape Architect
PROJECT EUI
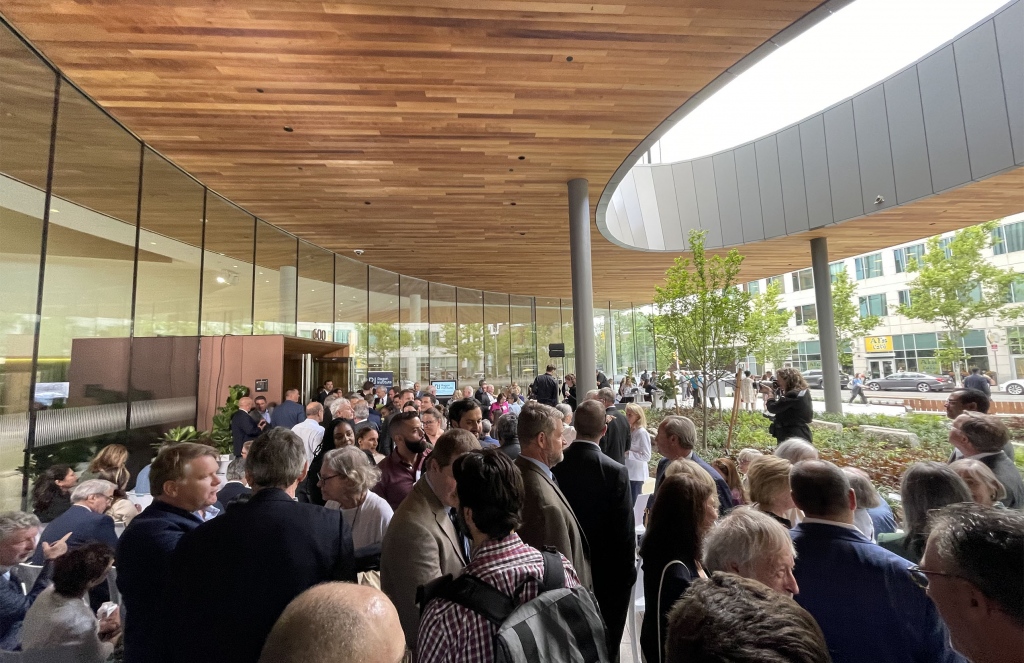
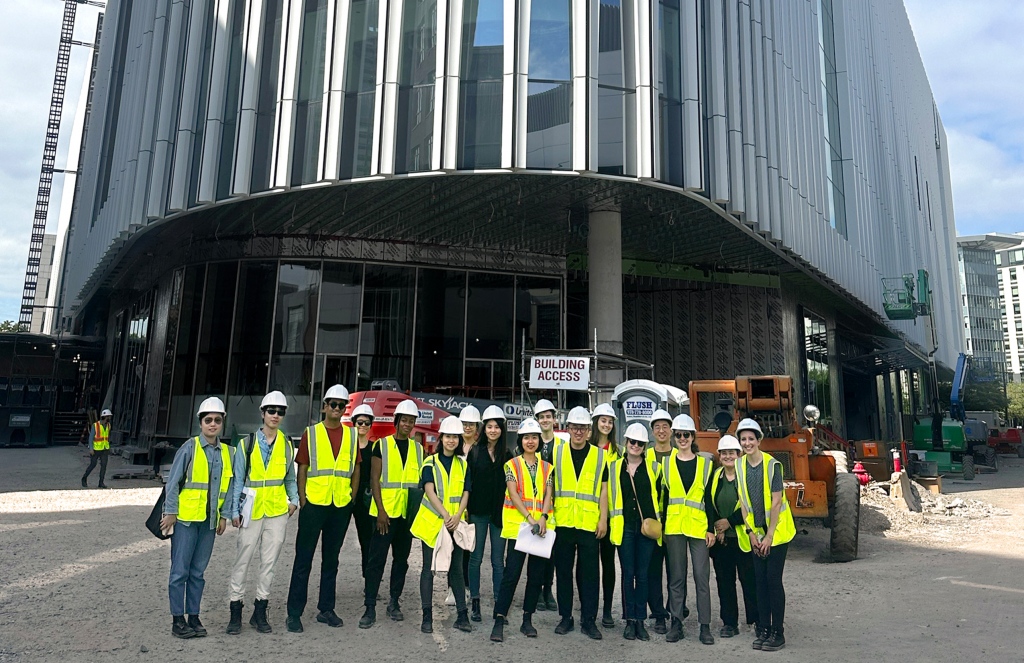
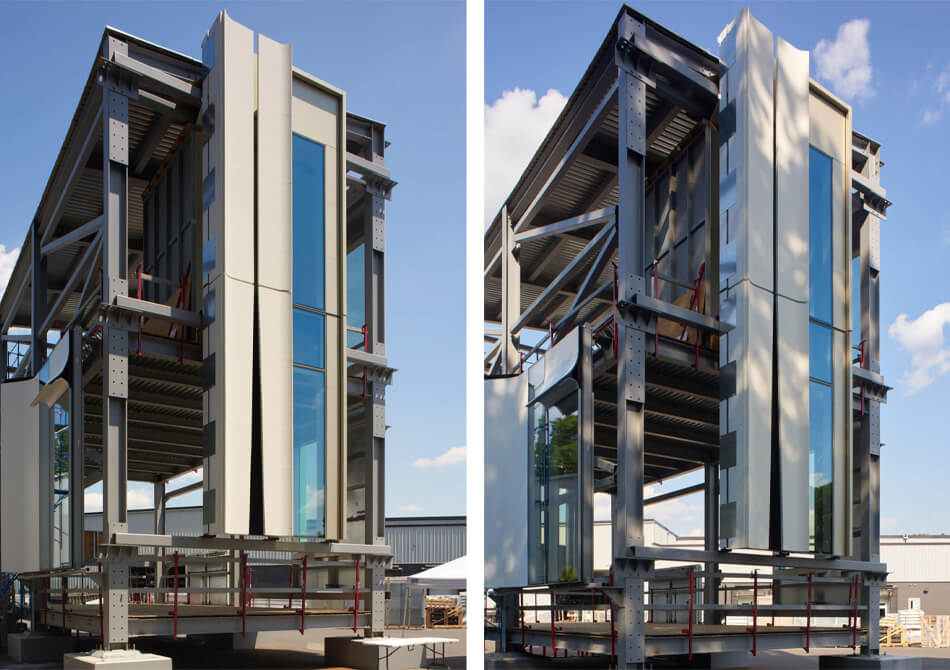
EFFORTLESS ELEGANCe
The restrained palette and graceful curves of the Ragon Institute stand in stark contrast to the hard-edged smorgasbord of corporate architecture in Kendall Square. Unlike the surrounding buildings, the Ragon Institute is set back from the street wall to create a continuous Linear Park along Main Street. Its minimalist exterior is distinctly soft and light, clad with a continuous vertical array of scalloped aluminum sunshades that wrap the building’s performance driven façade, gently tapering apertures in response to changes in the research program and climatic orientation.
SOCIAL ENGINE FOR INNOVATION
Housed within its dynamic sweep form, the team developed the function program rich in adaptability and tuned to the collaborative culture of the Institute. Open research laboratories and specialized core labs gather around a modest, yet vibrant, atrium. A ground floor conference center and second floor café and terrace use informal gathering spaces to strengthen interpersonal connections and scientific exchanges. A daycare center ensures that working parents maintain productive and engaged careers.
ISLAND OF GREEN
An intricate network of public open spaces creates a climate resilient landscape covering the roof and the underground parking garage below the site, reestablishing the idea of an Urban Forest in Cambridge. Signature landscape spaces include the Linear Park along Main Street, the Oculus Garden at the main entrance, the Cantilever Terrace facing Technology Square, the Day Care Garden facing the MIT Campus and the private Courtyard Garden perched one floor above Main Street.
Photography (c) Robert Benson Photography; (c) Warren Jagger Photography
