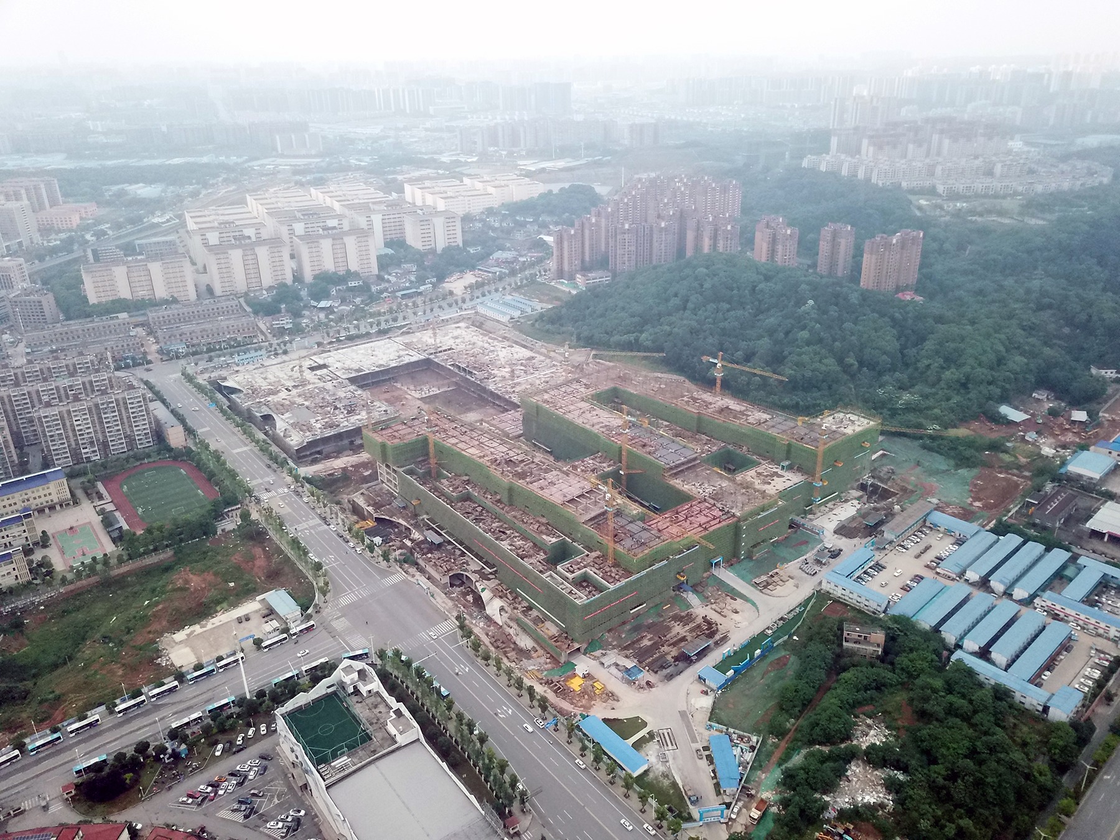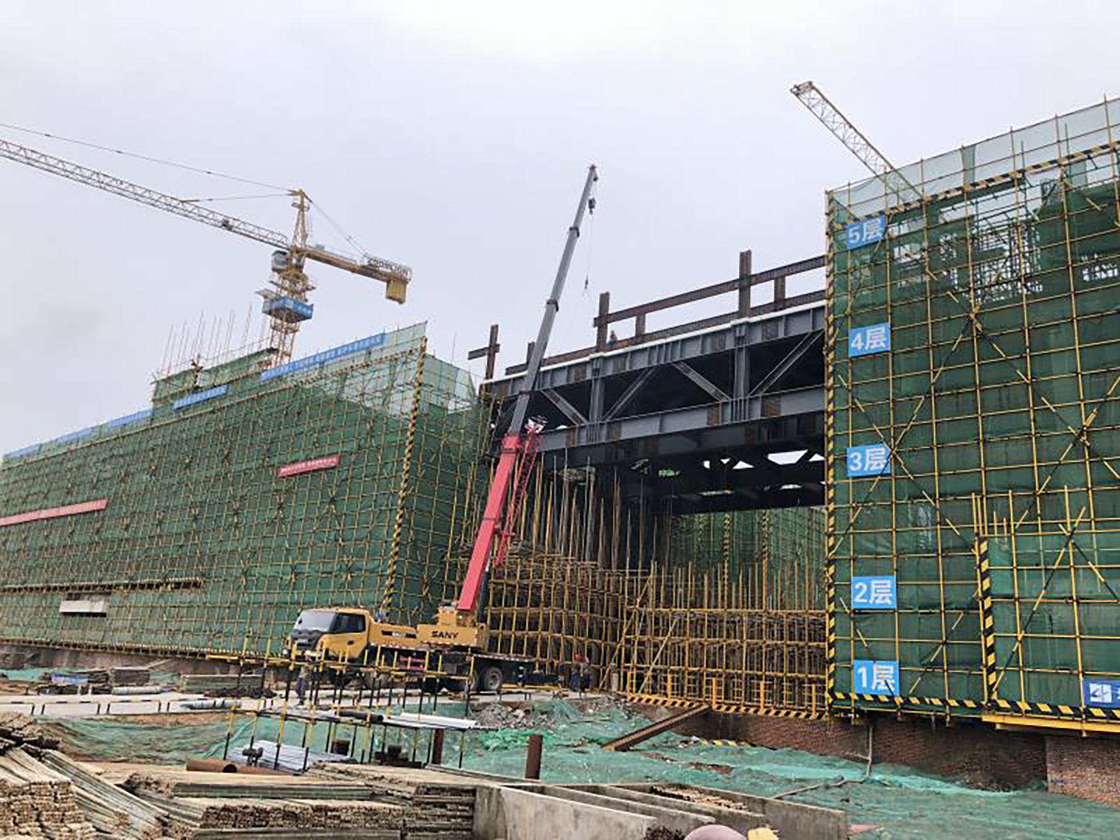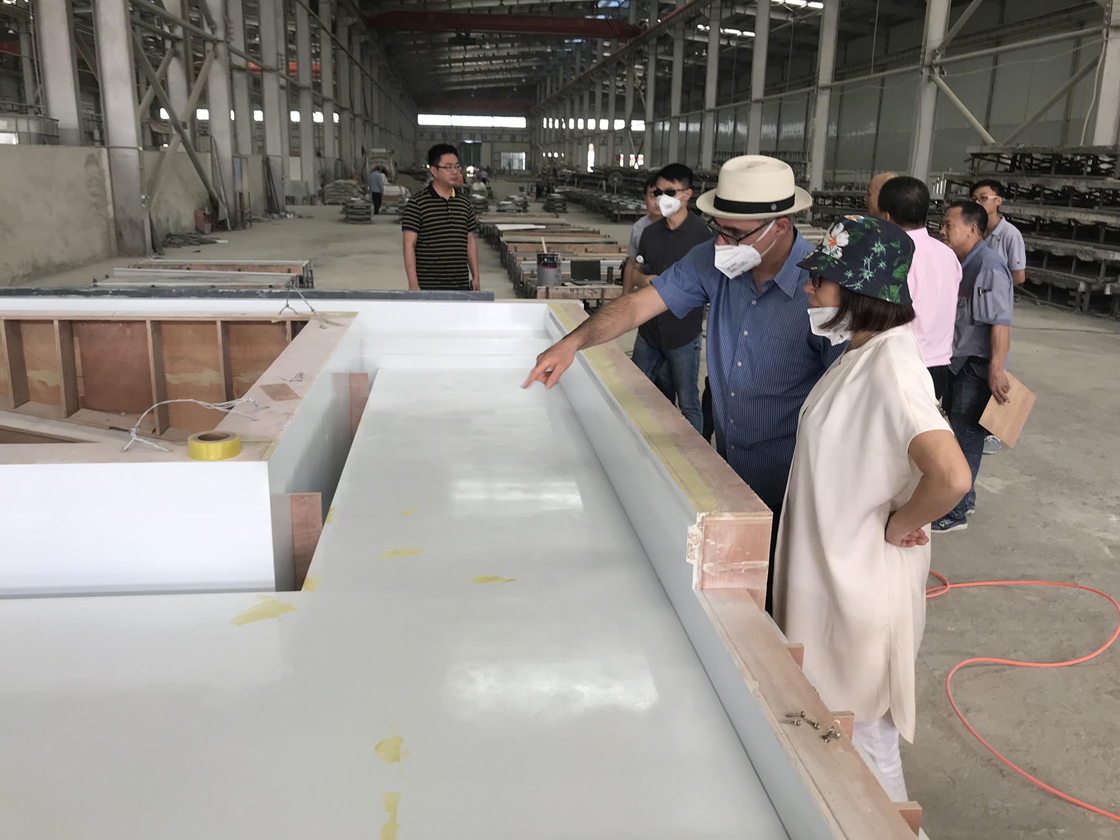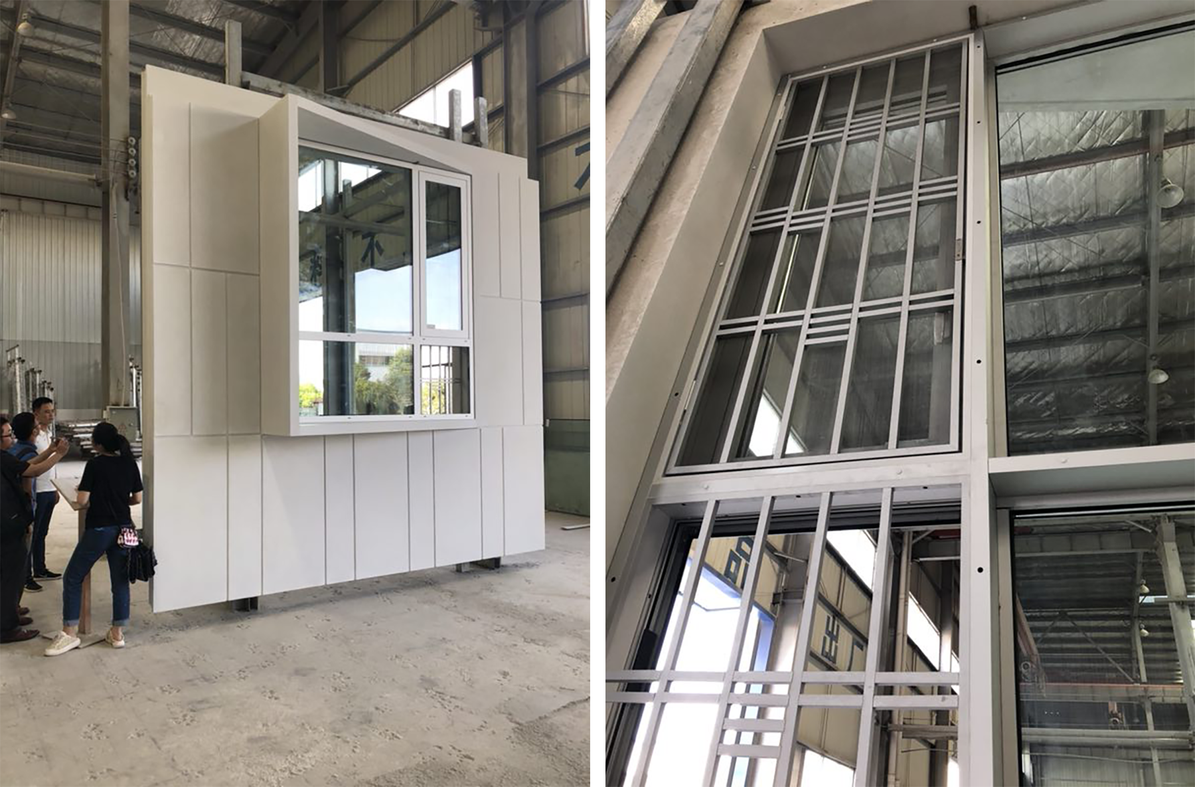Covering a site of almost 30 acres, the Fifth XiangYa Hospital is currently under construction. The hospital will provide a new world class model for the delivery of healthcare in China, accommodating over 100,000 patients a day and housing over 2,500 patient rooms. Its brand-new campus, consisting of a General Hospital to the south, and a VIP Hospital to the north, comprises a series of interconnected buildings and gardens that blends with the adjacent public Xianguling Park.

The construction of the hospital is managed in two phases. Phase I includes the full basement serving both North and South Hospitals. The South Hospital consists of 1800-beds, while North Hospital features specialty and health screening program which will be constructed in Phase II. The construction of the foundation started in September 2017, with an anticipated completion of the overall structure in June 2019. An estimated time frame for the completion of the installation of exteriors, interiors, landscape and equipment/furniture fit-outs is approximately 24 months. The hospital is expecting to see their first patient in June 2021.

Our design team visited the job site on June 2018 to discuss details of exteriors, interiors and landscape with the leadership group of the hospital. The team has also participated and reviewed the fabrication of GFRC molds to ensure the fabrication meets the design intent of the signature patient room window box of the hospital.

With over 2,500 patient rooms, each window box is carefully calibrated for energy performance and provides a moment of respite and intimacy for patients and their families. Custom cowls shade the windows, direct the views to landscape and provide scale to the vast walls of the patient towers.

The construction phase is always an exciting time for our projects, and we look forward to the continued progress of the Fifth XiangYa Hospital.


