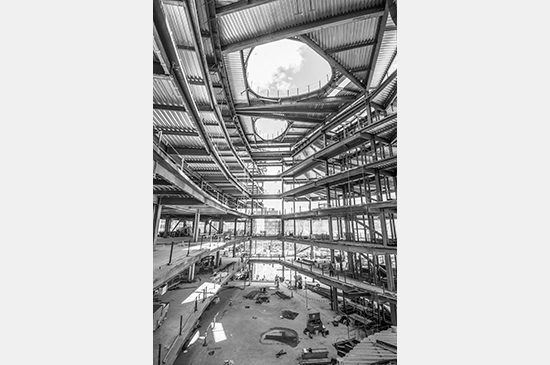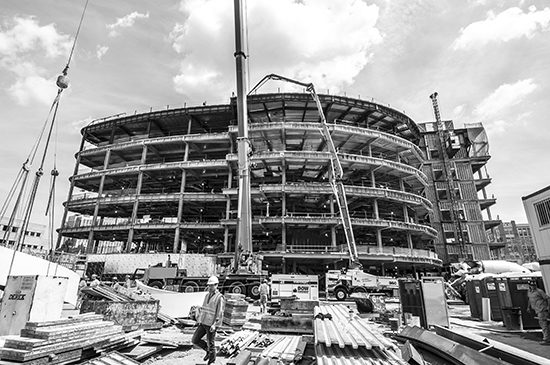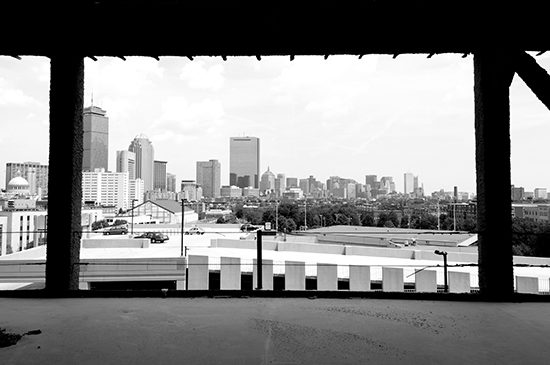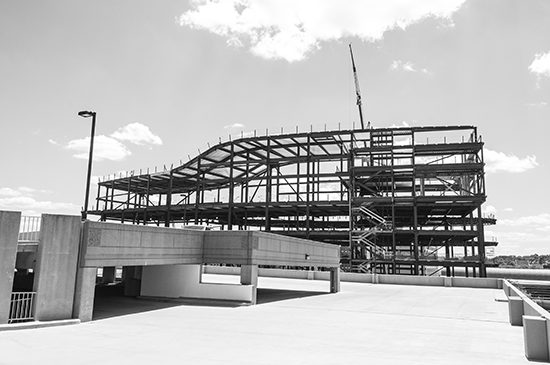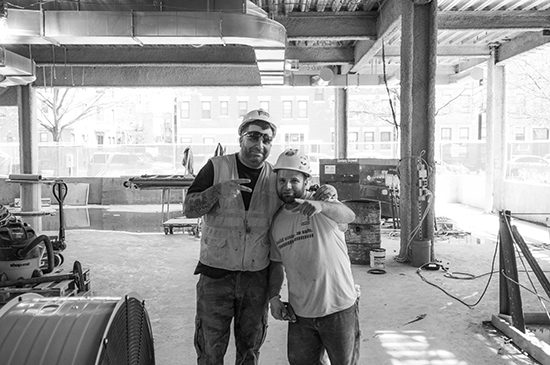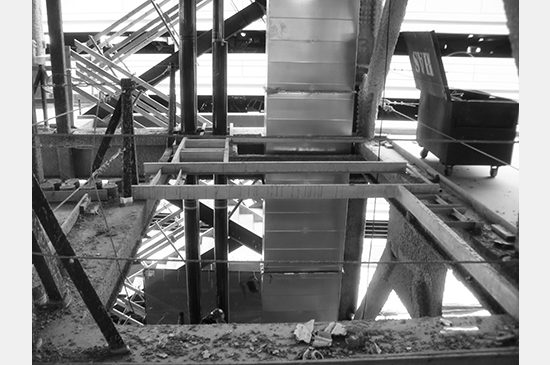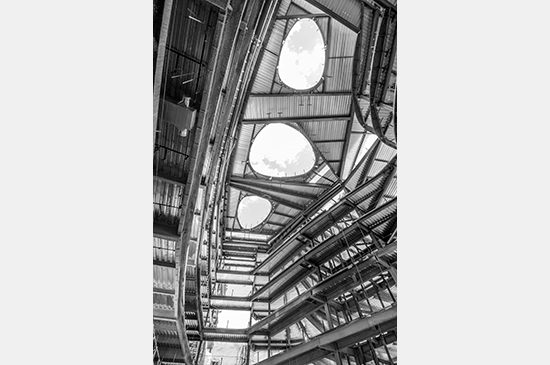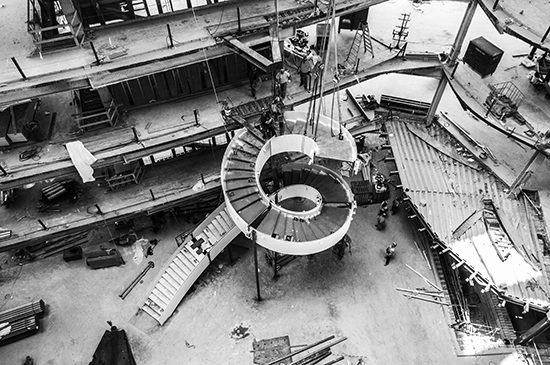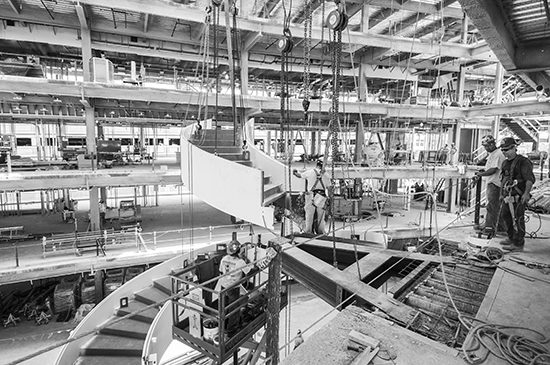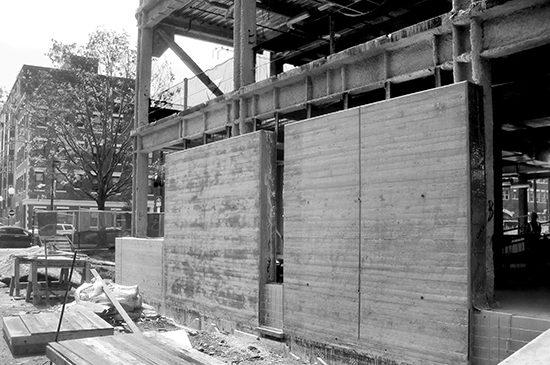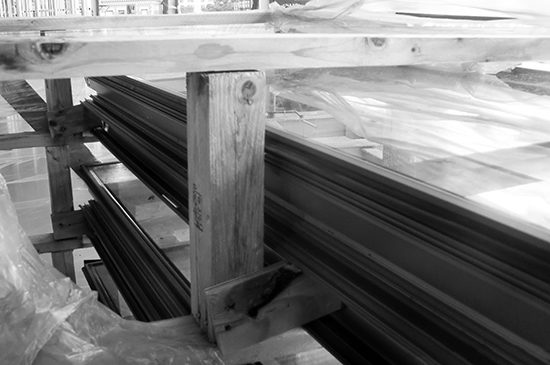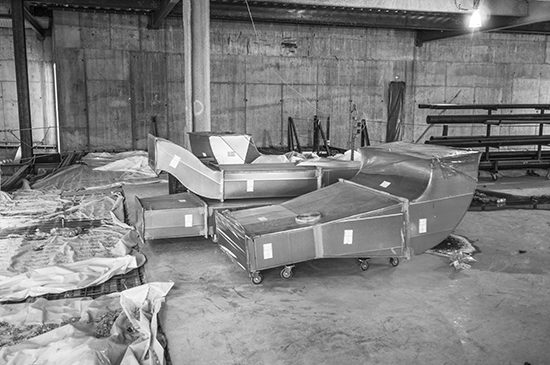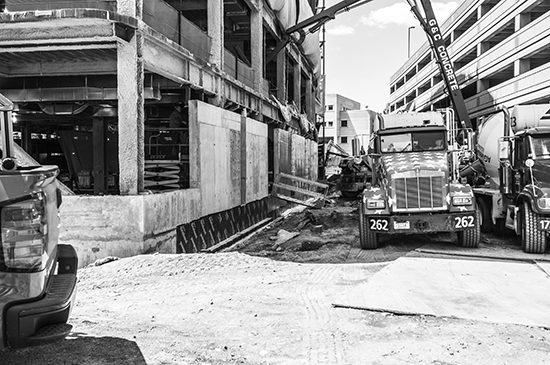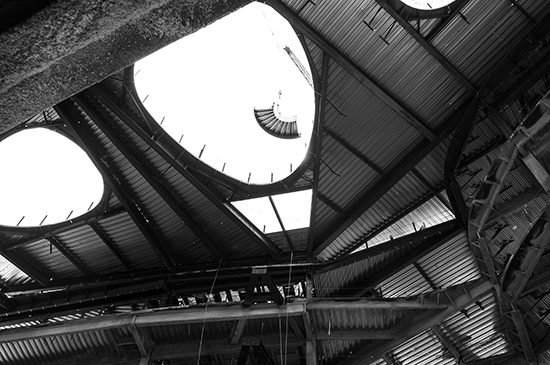Construction on the Northeastern University Interdisciplinary Science and Engineering Complex is well underway. Many notable elements of the building’s construction progress are visible from the exterior. The structural steel of the building now towers the neighboring Huntington Ave structures at a height of 147 feet. With the steel installation, along with the decking and floor slabs near completion, attention has been shifted towards the installation of major ductwork, shaft construction and ground floor walls. On the laboratory side of the building, WT-4, otherwise known as the board-finish concrete wall, has been poured.
As structural work is winding down, the curtain wall subcontractor and fabricator, Permasteelisa, has begun their initial preparation for installation. With the lower level anchor boxes and units on site, curtain wall installation is scheduled to begin next week.
In the interior, major developments have been seen in the completion of the auditorium floor slab and the iconic spiral stair. And lastly, throughout the frequent site visits, excitement regarding the progress of the building is obvious on the faces of the construction crew on site.
Related:
Groundbreaking at Northeastern University
Visual Mockup: Northeastern University Facade
A Parametrically-Generated Curtain Wall
Project Update: Facade Mockup for Northeastern’s ISEC


