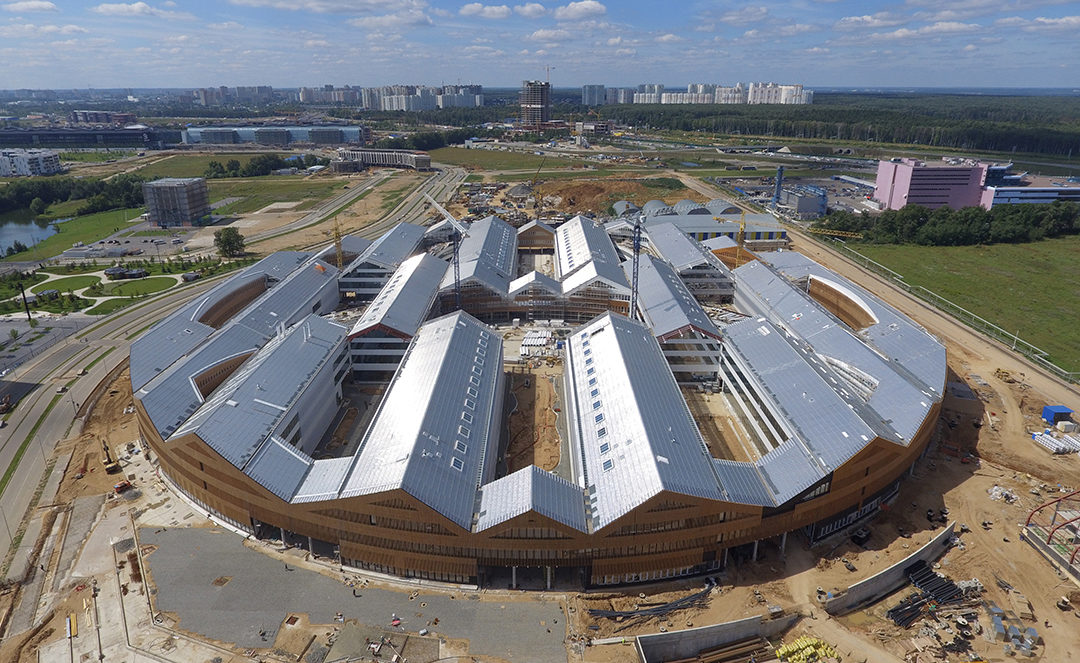
The Skolkovo Institute of Science and Technology is poised to become a ground breaking center for academic research in Russia. Through its organization and design it will link biomedical, materials engineering, computational, energy and space research to industry leaders, creating a preeminent entrepreneurial research institution.
The design for a fit-out of 688,900 DGSF (64,000 DGSM) space uses floor plan typologies that share a common kit of parts, meeting the diverse research needs of ten Centers for Research, Education and Innovation (CREIs). Those plan typologies include high bay, open lab with support, dry lab, computational spaces and offices which are accommodated by a laminated scheme. This approach partnered with seven M bay spacing allows plan customization that effectively addresses the unique research envisioned by the CREIs.
In the video produced by Herzog & de Meuron, take a trip through the Technopark and as the bus turns east see how the SkolTech construction has progressed.
Related:
Construction Update: SkolTech
Design and Construction Update: SkolTech

