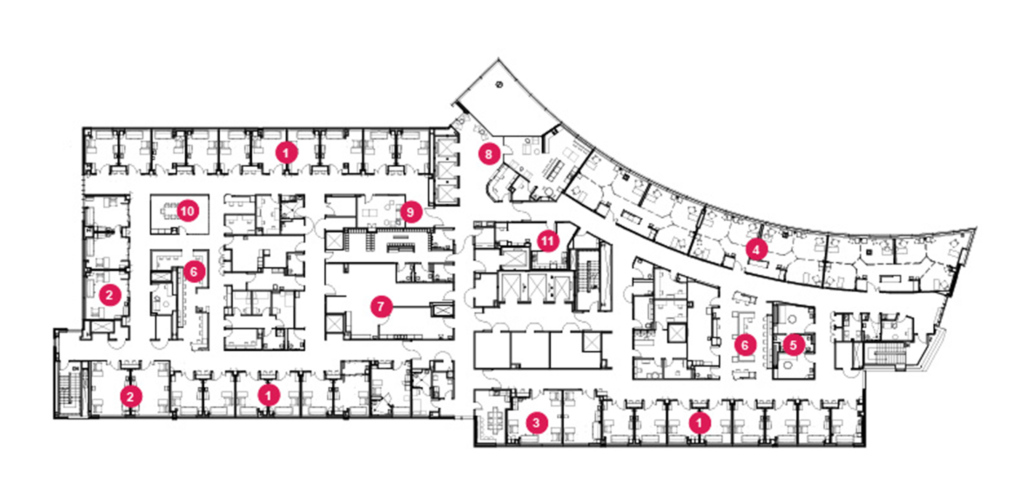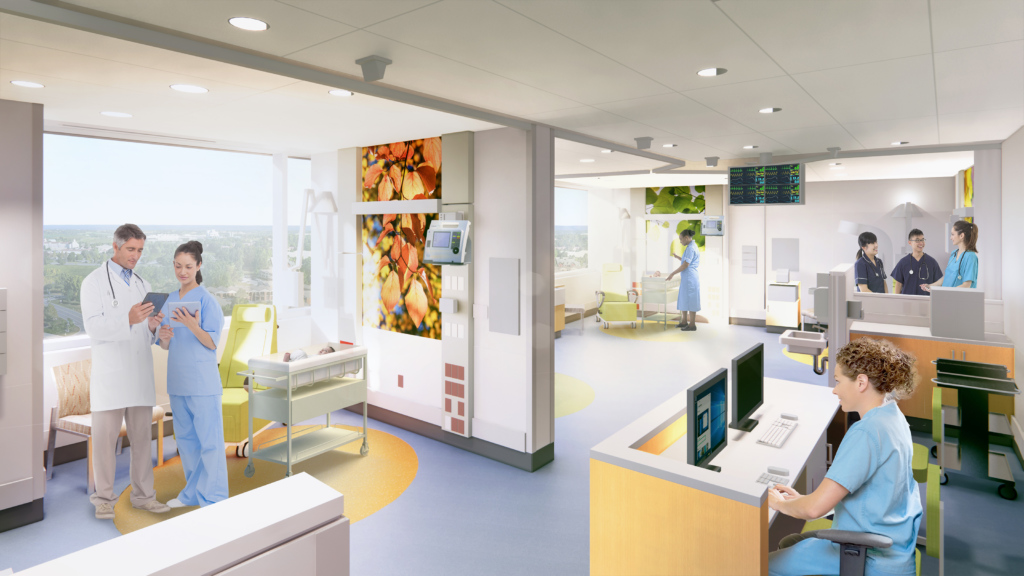The Children’s Hospital at Penn State’s Hershey Medical Center was designed with a vertical expansion in mind back in 2013. The approximately 126,000-square-foot three-floor addition will allow the Medical Center to expand their pediatric inpatient care and provide the opportunity to collocate the Labor and Delivery of Women’s Health program with well-baby nursery and the Neonatal Intensive Care Unit. The addition adds 133 new beds, split between inpatient programs including acute care, labor and delivery and pediatrics. The consolidation of programming will pave the way to achieving a more comprehensive patient service of the Children’s Hospital.
The Neonatal Intensive Care Unit will be located on the top floor of the expansion with a direct vertical connection to Labor/ Delivery and Post-Partum Unit.
Current State
The current NICU has 42 bassinets with an open-bay layout. The unit is considerably undersized when benchmarked with the newly constructed neonatal intensive care unit which has private patient rooms. Small patient open areas limit maternal-infant bonding opportunities, also compromising the privacy of families. Based on our observations in the existing unit, care providers frequently run back and forth between bassinets and clean supply/ medication rooms. It is also challenging to accommodate enough clinical, staff supports and teaching spaces within the unit.
Community engagement is well established in the medical center, including a Ronald McDonald Family room and Family Support Center to provide the family comfort and support during the challenging time.
Improved Workflow Design
To improve the workflow of the space, our design team developed a hybrid care model based on the staffing ratio of one nurse to three bassinets, using the combination of private, twin, triplet and three pods of six bassinets to achieve a 56-bassinet unit.

1. Private NICU Rooms
2. Twin NICU Rooms
3. Triplet NICU Rooms
4. Open Bay NICU Rooms
5. Parent/Infant Rooms
6. Team Care Station
7. Equipment Processing and Storage
8. Reception/Ronald McDonald Lounge
9. Family Resources
10. Clinical Conference Room
11. Milk Lab
All rooms are consistent with patient care zone, care preparation zone and family living zone. Sizes of rooms are carefully examined to ensure accommodating required equipment, furniture and a comfortable space for the kangaroo care. Room-side charting stations are provided for the direct patient monitoring. The transparency of proposed aluminum glass swing doors increases the line-of-sight from circulations and brings daylight into the unit.

Private rooms for critically ill patients, twin rooms and a hummingbird suite for palliative care are planned in the West Wing with a larger floor area to accommodate a large amount of equipment storage, a consolidated collaboration care team station and an on-call suite. Patient rooms are arranged along the exterior wall provide access to natural daylight and views that help to achieve a good circadian rhythm for babies and families.

A new modernized Ronald McDonald Lounge located outside the unit on the same floor will continue serving families and ease their stress during their stay. The lounge will be furnished with soft seating, a kitchenette, kid’s play area, dining tables and computer access. With its centralized location on the top floor of the expansion, the beautiful Pennsylvanian landscape will be visible, serving as an extension of the lounge, bringing the healing power of nature to all.

The construction is well underway and is on track to open in 2020. We expect an optimized, beautiful neonatal intensive care unit and bring the highest neonatal care to the region.


