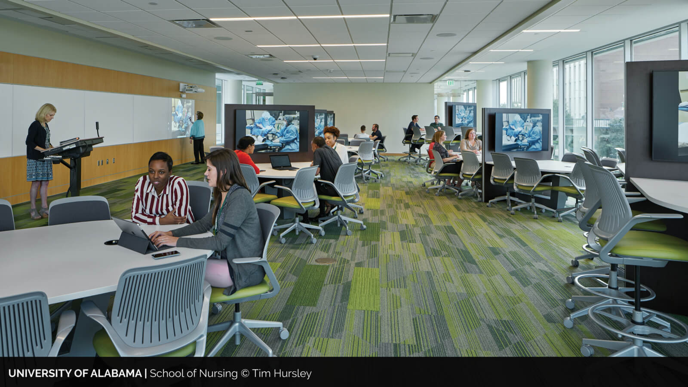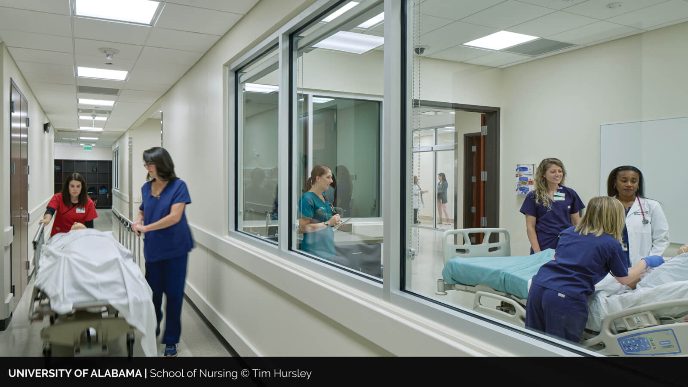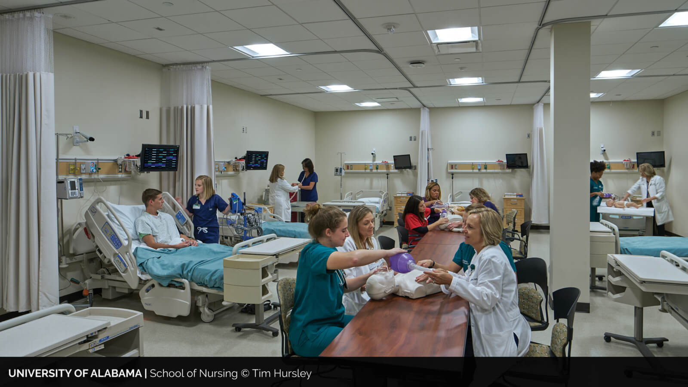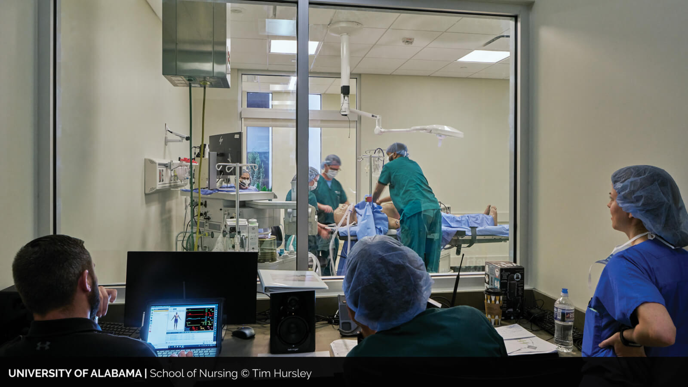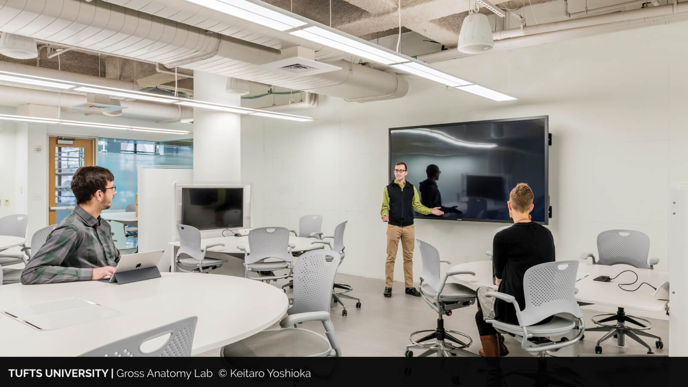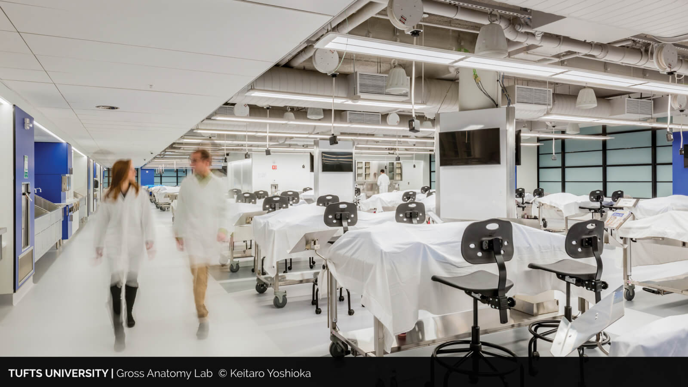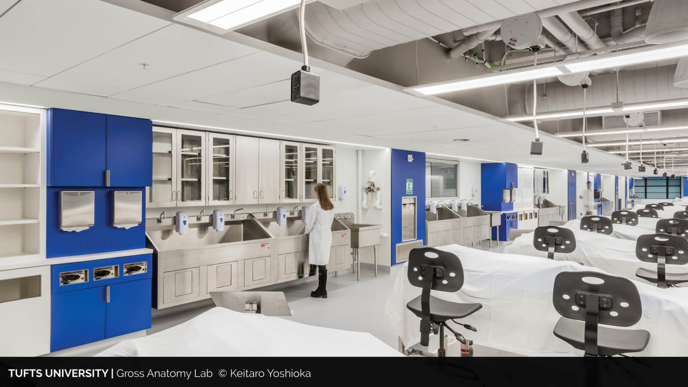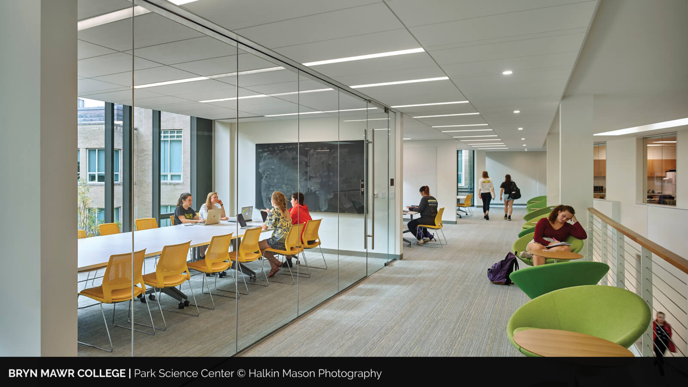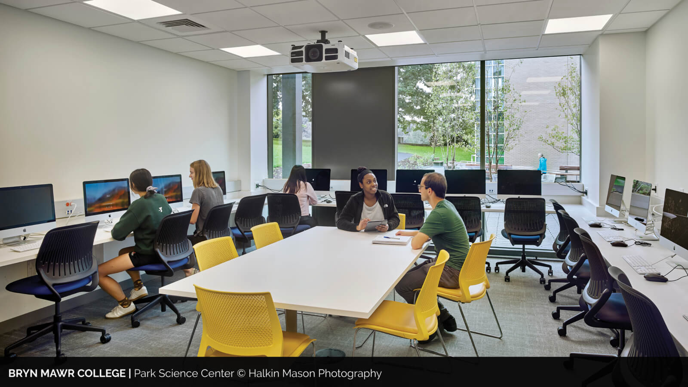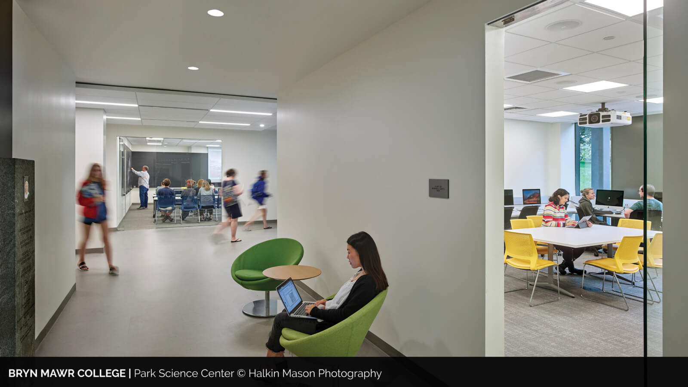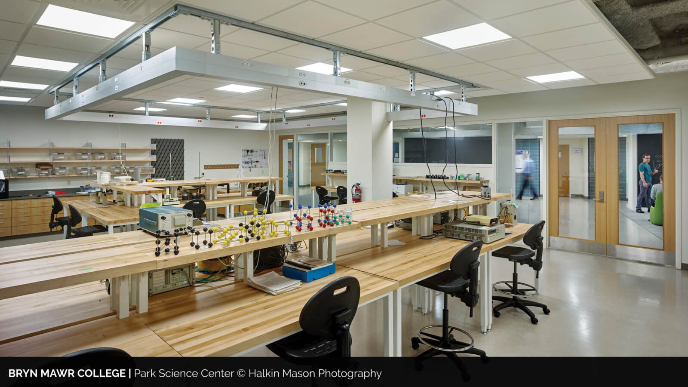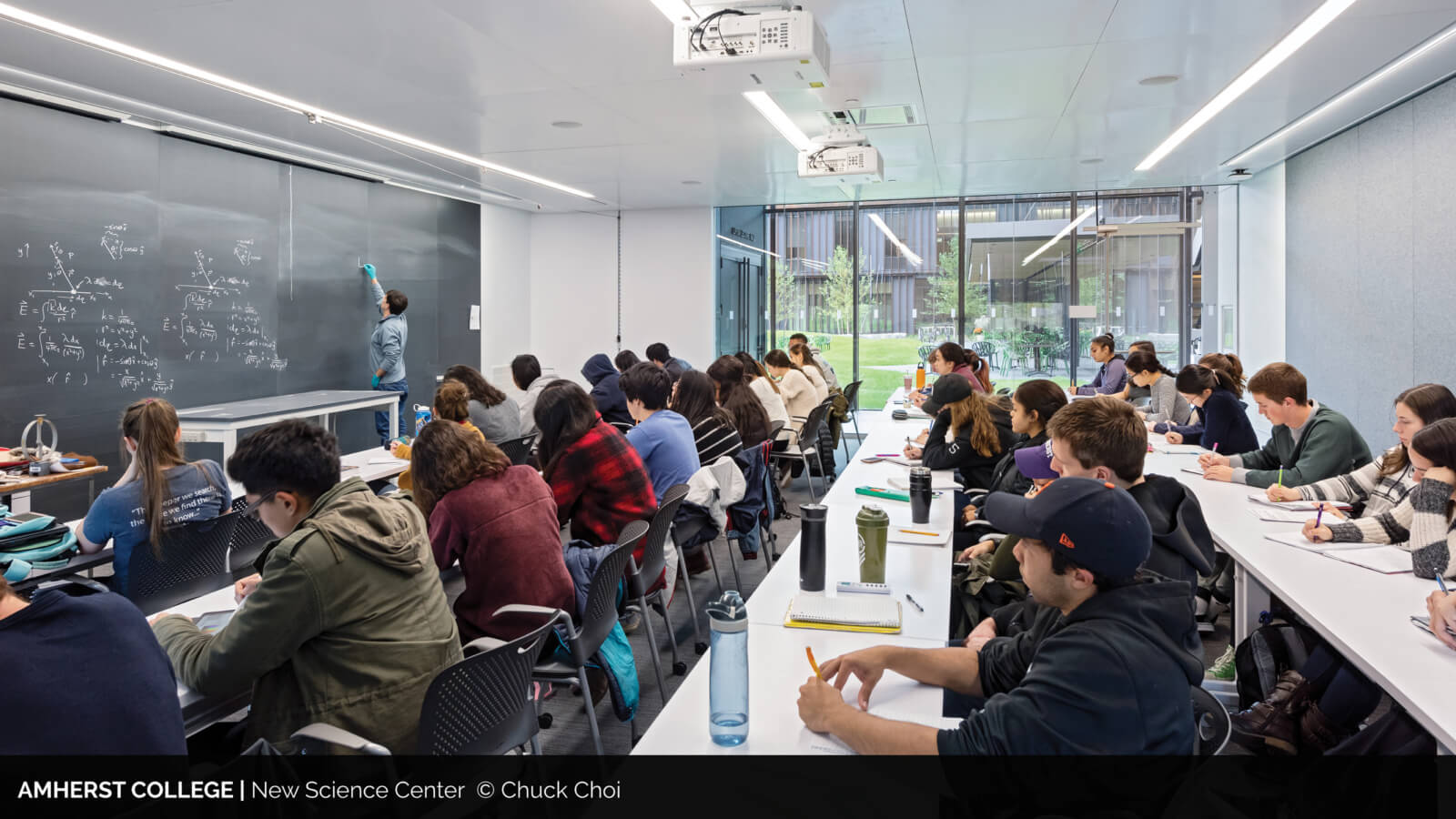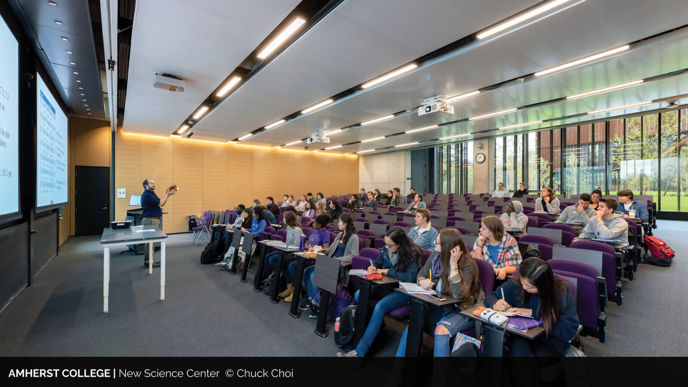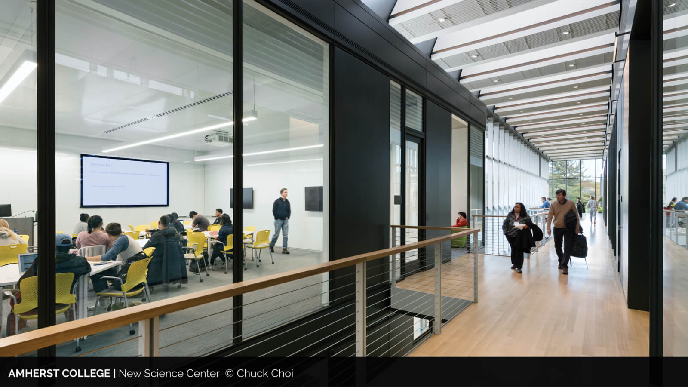Last year, we had the opportunity to photograph 19 completed projects around the country. Given that much of our portfolio consists of interdisciplinary, educational spaces, our teams spend dedicated time to designing classrooms. These classrooms are typically highly structured and designed to fit the client’s individual needs while encouraging students and faculty to do their best work.
Classrooms aren’t always a room with a desk and a blackboard. In 2018, our clients opened several interdisciplinary science projects, each with unique program composition. Projects such as at the Amherst College Science Center, the Tufts University School of Medicine Gross Anatomy Lab, the Bryn Mawr Park Science Center Renovation, and the University of Alabama School of Nursing Addition and Renovation showcase the variety of classrooms we’ve designed. From full-capacity nursing competency suites to Technology-Enabled Active Learning (TEAL) classrooms, these spaces are designed for interdisciplinary learning.
Check out some of our most recent photography showcasing classrooms.
Related Links:
New Photography from 2018: Flex Spaces
New Photography from 2018: Laboratories

