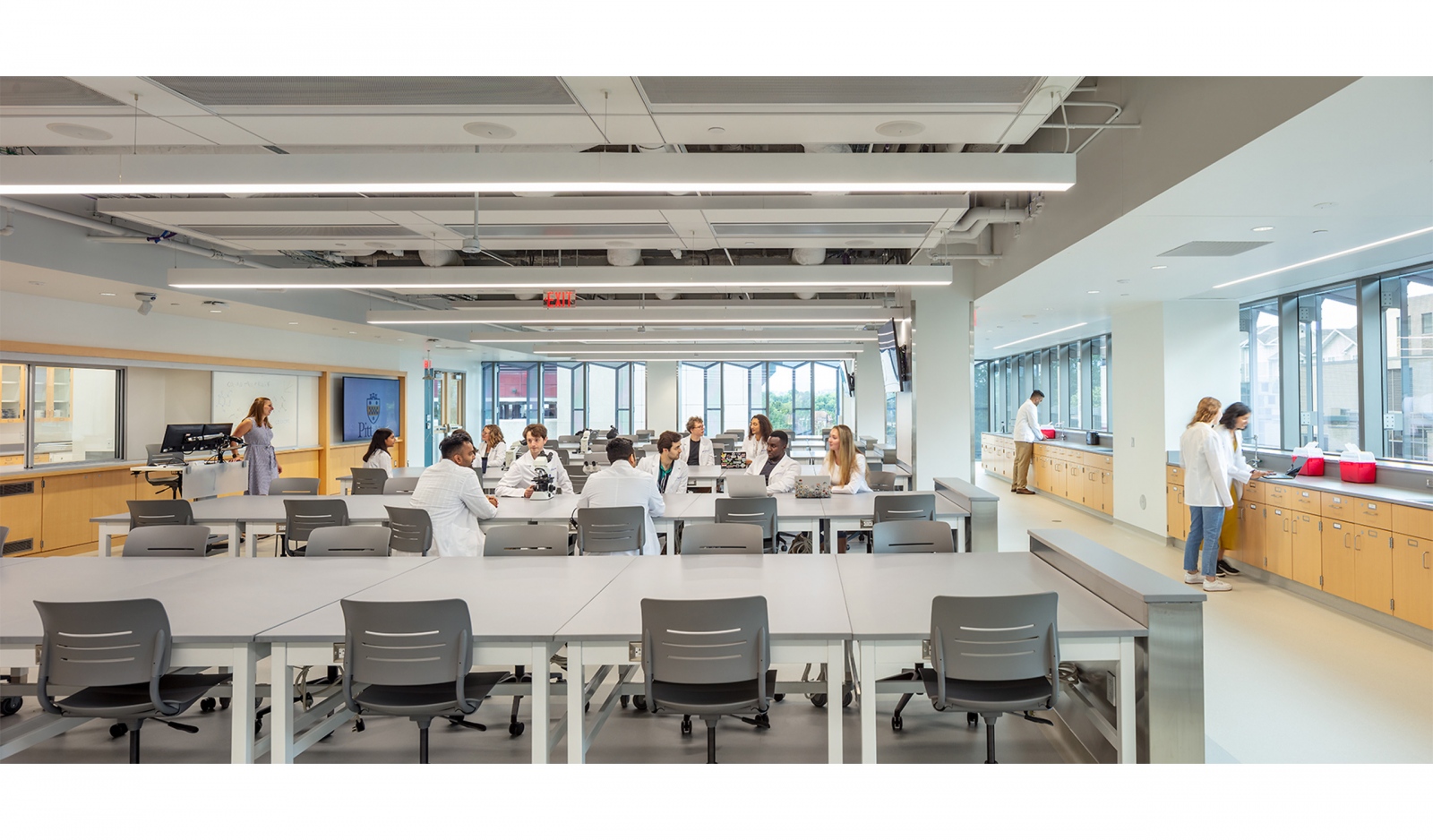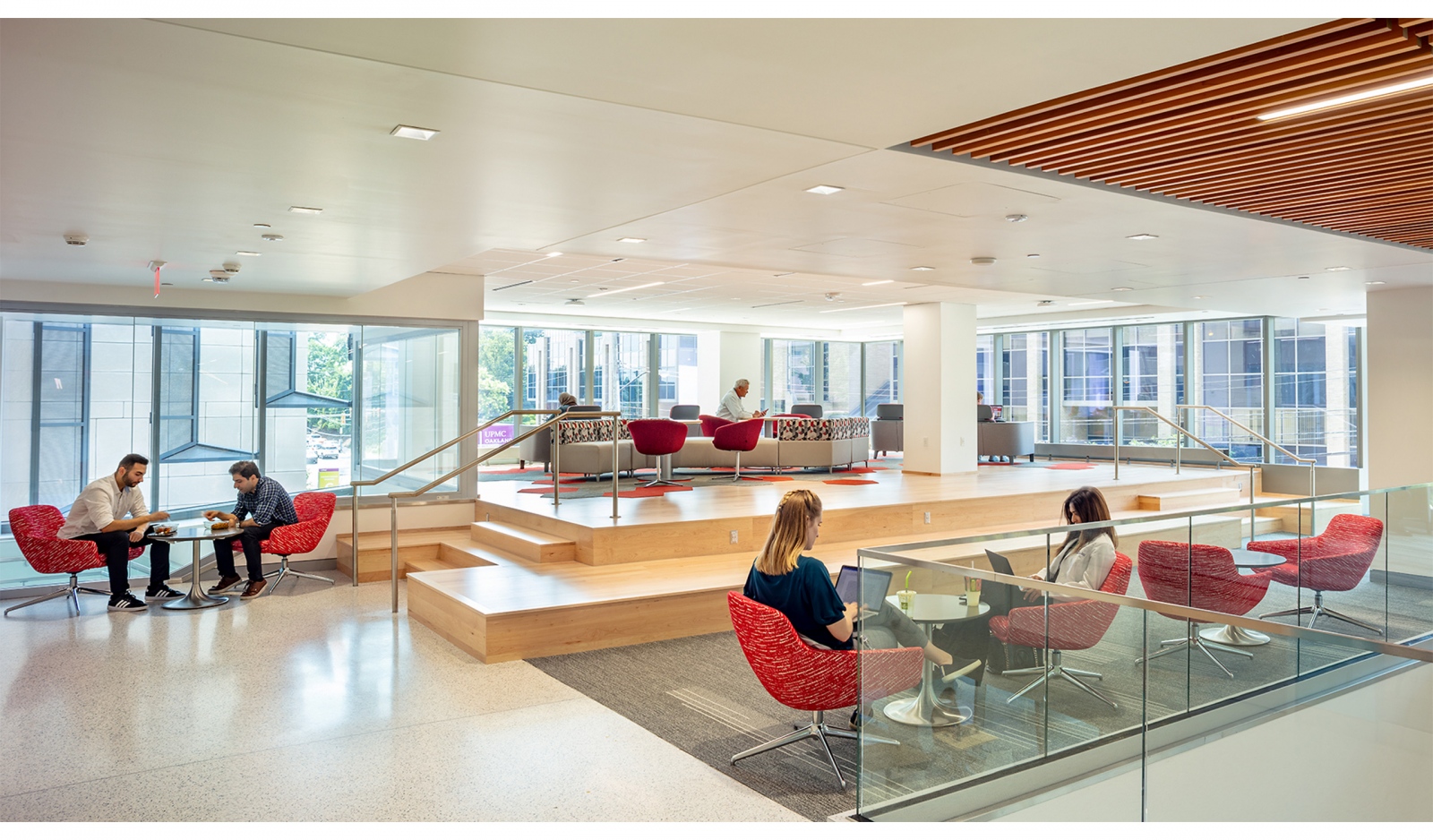The Scaife Hall West Wing Medical Education Addition at the University of Pittsburgh is the second phase of the 2016 Master Plan, completed by PAYETTE. The addition provides a new auditorium, classrooms, library expansion, small group rooms and wet and dry teaching labs for the University’s 600 medical students.
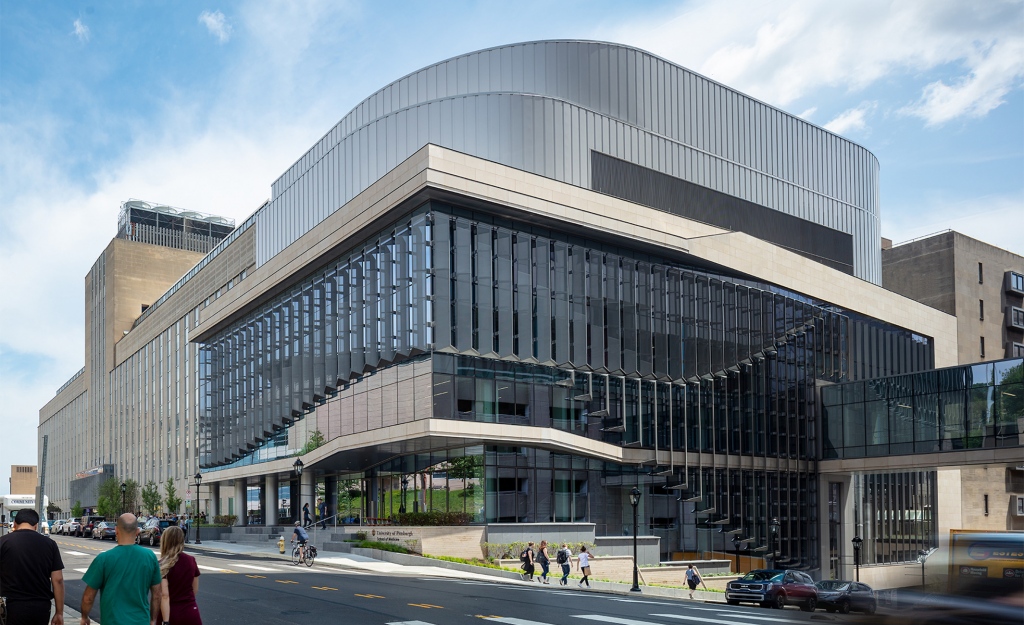
Key goals of the University were to provide ample natural light, more student space, large format classrooms, team-based learning classrooms that can accommodate 85 to 100 people and a combination of formal teaching and studying spaces alongside casual spaces for students.
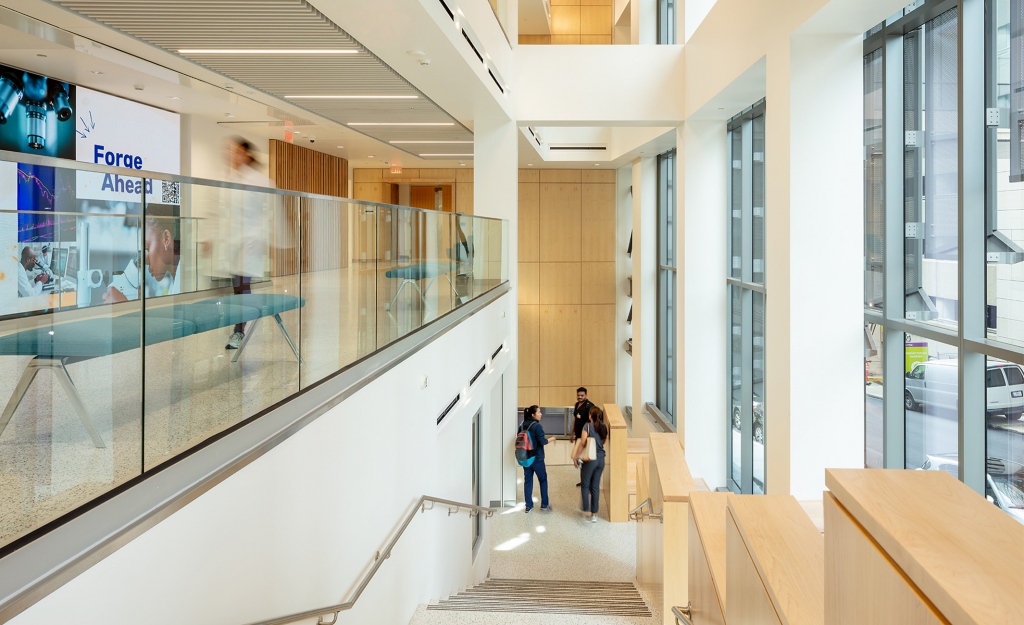
Team-based learning classrooms allow for natural light and views. The new 600-person lecture hall can be divided into smaller spaces as needed, making it an incredibly flexible space that can accommodate graduation ceremonies and other large gatherings, but also be utilized for classes and other needs throughout the school year.
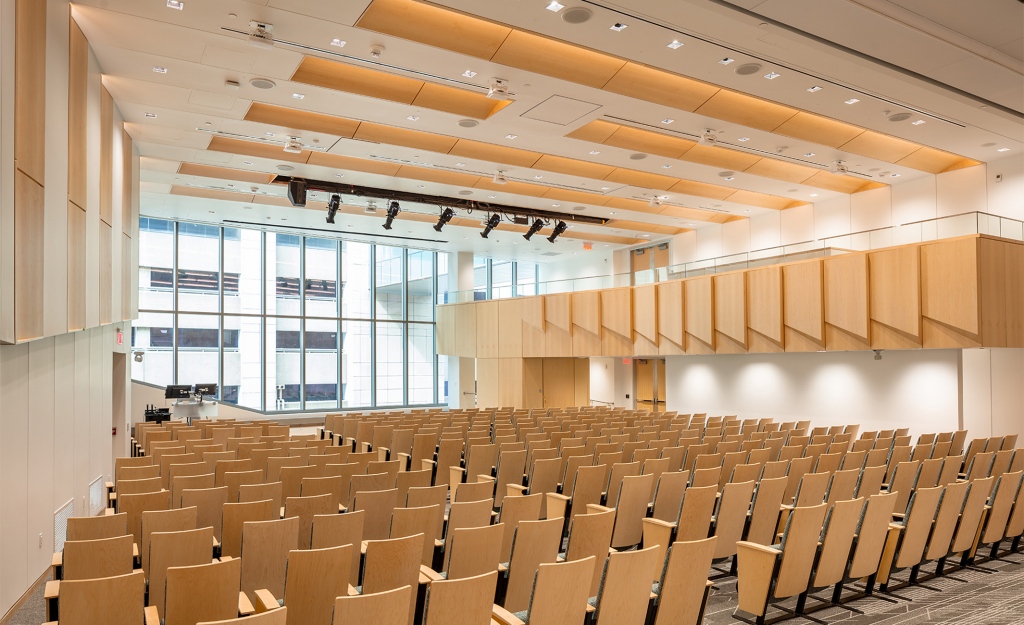
The new 2,900 SF state-of-the-art gross anatomy lab is sized for a class of 156. Cameras and surgical lights at the instructor tables display to multiple monitors throughout the lab. Mechanically, the room sits immediately below the penthouse and features an all-air system configured for laminar flow. CFD analysis was employed to confirm low levels of formaldehyde at tables throughout the lab.
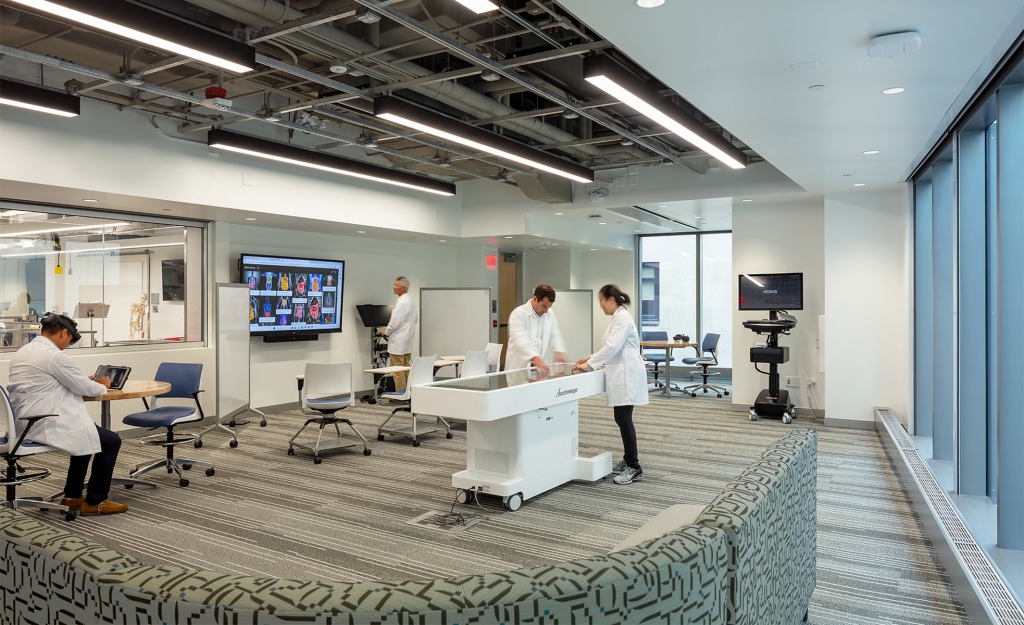
An adjacent 1,050 SF Technology Lab, visually connected to the Anatomy Lab, is designed for multiple Anatomage tables and virtual reality headset use. Both the Gross Anatomy Lab and the Tech Lab feature natural light with controlled views in and out. The suite also includes a Specialty Laboratory for advanced studies and an adjoining Cold Room.

