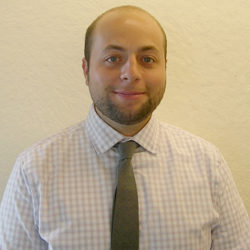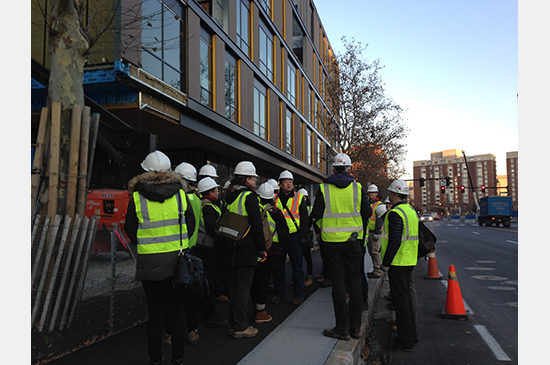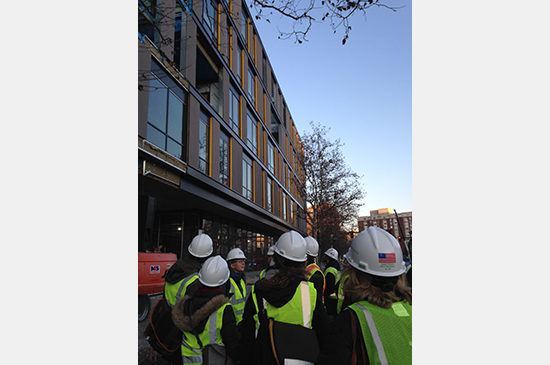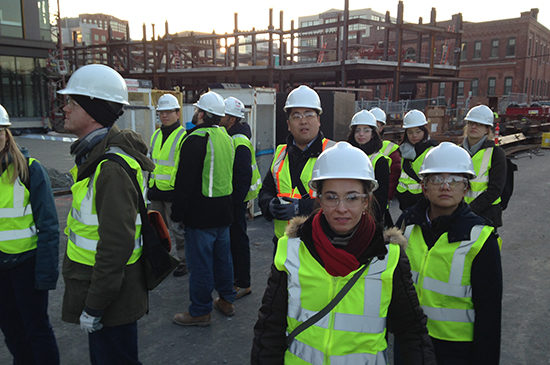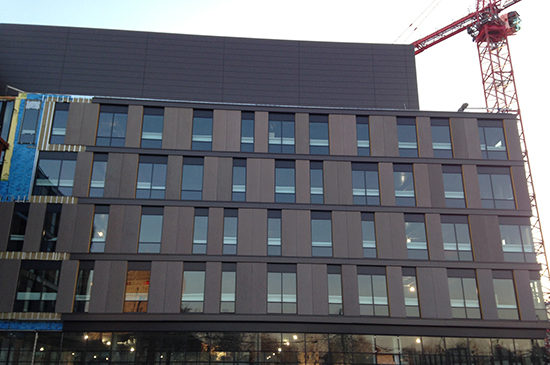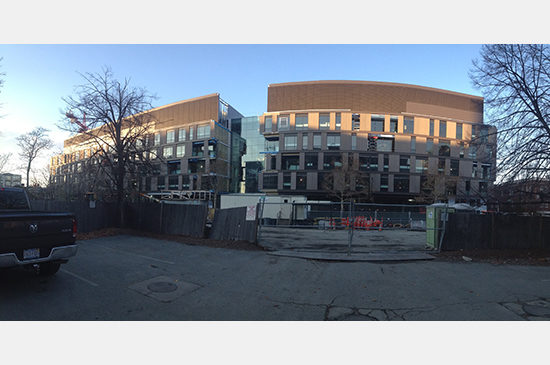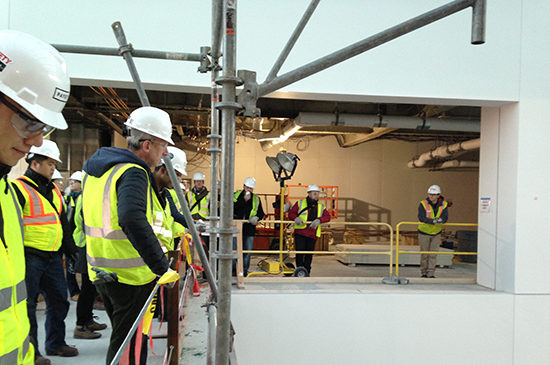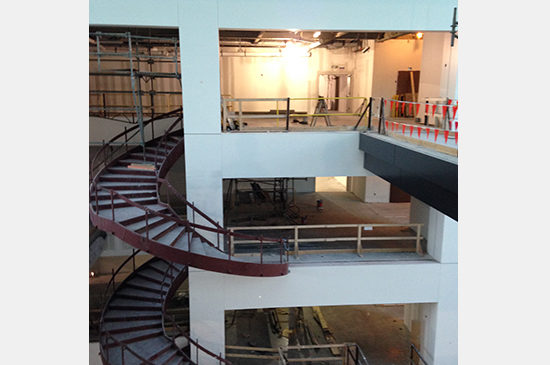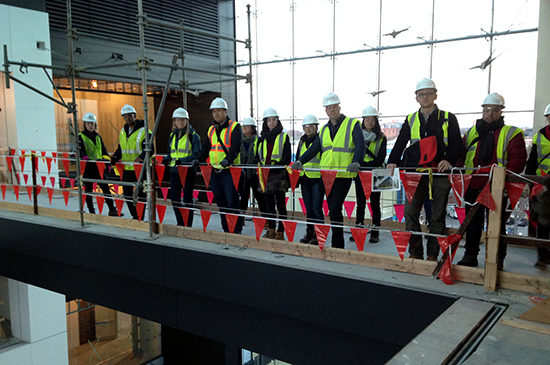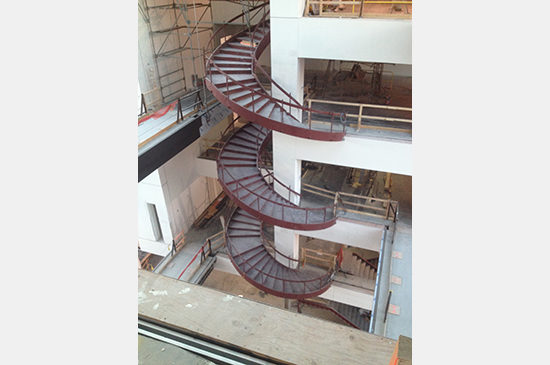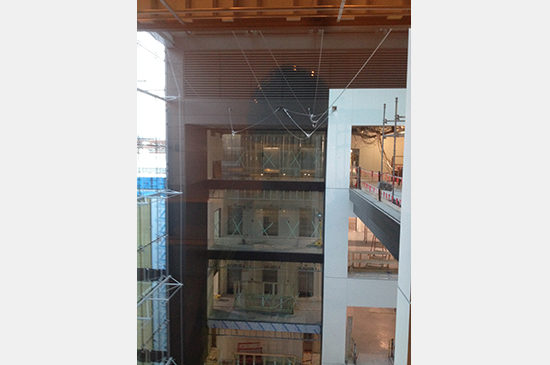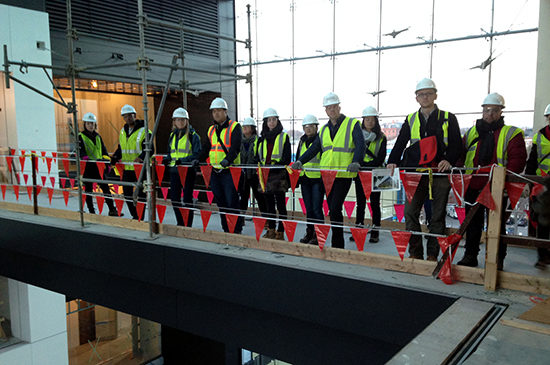
The Payette’s Young Designer’s Core (YDC) recently organized a building tour of 75-125 Binney Street. This was the firm’s second tour of 75-125 Binney and focused on the exterior façades and atrium space as the first tour provided only a glimpse of the 400,000 SF lab and office building under construction. The first tour visited the design team’s on site collocation space and this subsequent site visit allowed participants to see the design team’s collocation efforts take shape. Chris Blomquist, Gordon Grisinger and Hilary Barlow led the tour with an in-depth explanation of the unique exterior façade system and the interior complexities of the atrium. As the building reaches its final form from the exterior façade to the interior atrium space, it was an exciting time to visit the project.
Walking around the building, it is clear that the design team designed an iconic graphic façade which stands out among a sea of glass curtain wall buildings. The group began the tour by walking the perimeter which sits on an entire city block in Cambridge. The building appears smaller than it is, because of three successful ingredients: façade, landscape and the atrium. The façade acts as a plane and frame simultaneously, the atrium creates a ‘break’ in the building facade and the building is set back from the street incorporating a pocket park.
Façade:
The custom-textured TAKTL, Ultra High Performance Concrete, panels on the exterior façade provide texture and human scale to the building. The panel edges are either yellow or red depending on the façade and orientation of the building. This contemporary move exemplifies the power of color and the resulting vibrancy and curiosity it creates for the passerby. In between these TAKTL panels are windows, and in the center of the building, the textured façade gives way to the atrium’s glass curtain wall. It was a pleasure to see the detailing of the façade is a strikingly well-executed concept. The façade ‘delaminates’ and becomes porous at moments, further breaking down the scale of the building and allowing the opportunity for exterior balconies.
Landscape:
The building is set back from the edge of the sidewalk, which provides breathing room for both the building and the sidewalk. In the space between the building and sidewalk there is a pocket park, incorporating a greenscape into the project. As we walked around the building, it was evident that the building set-back allowed us to appreciate both the building and the urban experience – especially with the warmth of the wood-slat ceilings along the exterior soffits.
One moment that was particularly beautiful was the building’s loading dock. Still under construction, the loading dock is given more thoughtful attention than most loading docks. Light filled, the loading dock is wrapped in OKAWOOD glazing. From the exterior, this allows the traditional ‘back of the building’ infrastructure to be fully integrated as a meaningful part of the building and street.
Atrium:
Upon entering the building we made our way to the center of the block where we found ourselves in the atrium. The atrium is a unique part of the project as it was originally conceived as an open courtyard with a series of bridges before developing into an atrium as the project progressed. We were able to view environmental conditioning strategies such as the advanced underfloor air system as well as the skylight glass detailing. Both represent the careful detailing present throughout the project. The steel for the atrium stair, an iconic part of the project was installed and is an impressive piece of coordination. The stair profile is a complex geometry which will be clad in a solid-surface known as Krion. We look forward to sharing more of the project as it progresses and if you are in the Kendall Square area, be sure to stop by and check out the construction progress yourself!

