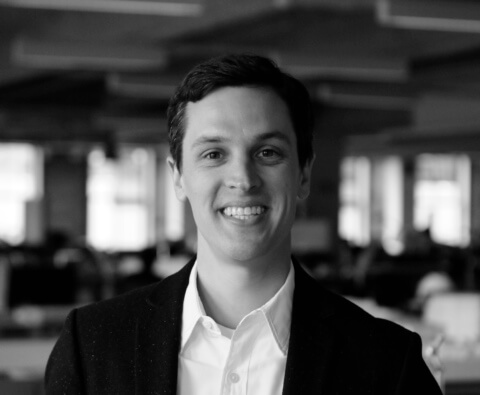
As a way to bring the studios together and introduce new hires to the complex program types we focus on, the Young Designer’s Core (YDC) coordinated an introduction to healthcare design taught by PAYETTE’s Director of Healthcare Planning Karen Pottebaum and Senior Associate Milly Baker.
Kicking off with a forest of jargon and acronyms, the presentation shed some light on the fuzzy definitions surprisingly among those in the industry and from hospital to hospital. As someone with limited healthcare experience, I learned a ton about these incredibly complex and important building types. As an added bonus, my wife is a nurse in Interventional Radiology at Beth Israel Deaconess Medical Center, and I can finally understand where she works and how it ties into the greater whole.

Program Organization
Given the number of healthcare building/program types, we focused on hospital terminology, massing and internal organization. The next layer of distinction lies in the number of hospital types, based on: educational affiliation, the community size being served, focus and their patients’ age, gender, ailment and complexity of one’s health issues.
Looking at the programming and massing of hospitals, Milly and Karen discussed the three general categorizations of programs (public, clinical and support) and where they typically are located within a building in plan and section. Like the Disney World “utilidor” basement behind-the-scenes under the entire park meticulously hiding every inkling of building support, the hospital support system creates a similar plinth sometimes acres in size, handling the complex logistics and materials management of the possibly multiple healthcare buildings above.

Image Credit: Orlando Insider Vacations
The “big block” podium of typical hospitals forming the base under which the typical inpatient bed tower rests houses the public and Diagnostic and Treatment program (“D&T” for short, including the Emergency Department, imaging, and surgery). Even in this block—which one would assume is flexible as a sea of columns and program—it is very difficult to stack programs vertically, typically separating each program type by floor as opposed to a wing. As in laboratory programs, hospital planning uses a typical module that has evolved with technology and program compatibility (a 32’-0” square structural grid). Outpatient functions, typically specialists, are separated in their own building due to ease of patient access and less stringent building construction requirements, located adjacent to or near the inpatient building for clinician convenience and integration with the hospital support services.
Challenges
Beyond programming, challenges in healthcare buildings include flexibility for future uses, wayfinding, sustainability and cost. Light and views can help with wayfinding and sustainability, but they can also contradict each other. Allowing light to penetrate floor plates and placing circulation on exterior walls can spread the program out and elongate paths. The desire for views and openness also needs to be balanced with the necessity of privacy—for personal and legal reasons (HIPAA)—and separation of public occupants and private staff and patients—for personal and contamination reasons. The intense internal energy loads from high air supply requirements and large amounts of heat-producing equipment in hospitals, like laboratories, continue to challenge designers to decrease operational energy use. An additional energy issue, similar to laboratories, is the air pressurization American hospitals focus on due to either real or perceived litigious concerns regarding contamination, typically precluding natural ventilation from patient rooms (natural ventilation is used throughout the world in patient bed rooms); this air-driven load also precludes chilled beams.
Conclusion
Milly and Karen gave a great introduction to healthcare planning and brought up the design challenges they face. As a firm, we embrace these challenges and continue to be thought leaders in not only planning, but disrupting common assumptions as a means to create beautiful, welcoming, comfortable and sustainable projects.


