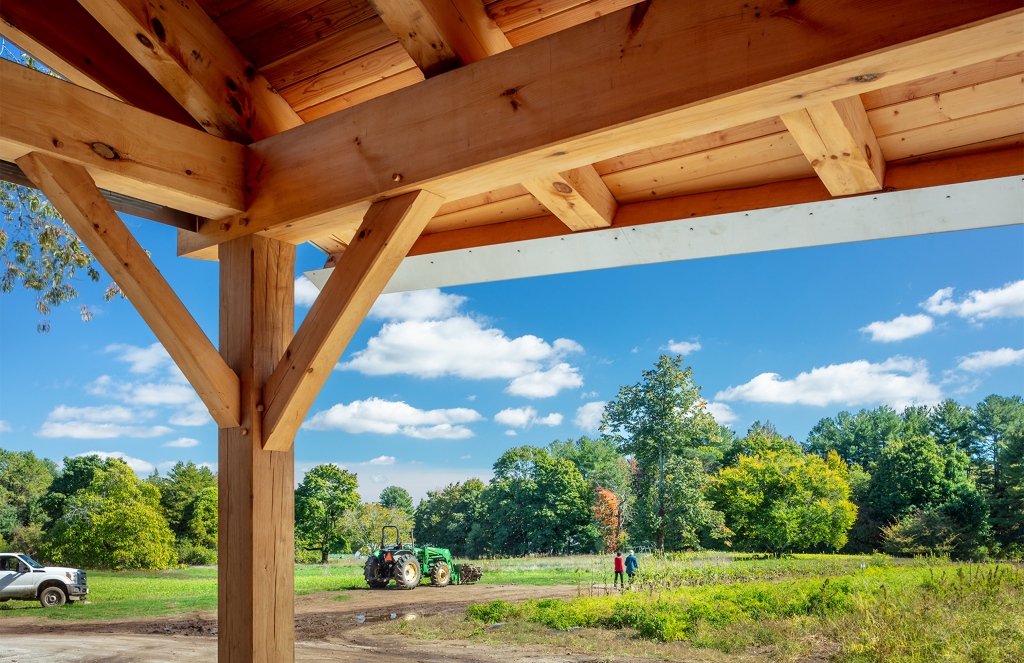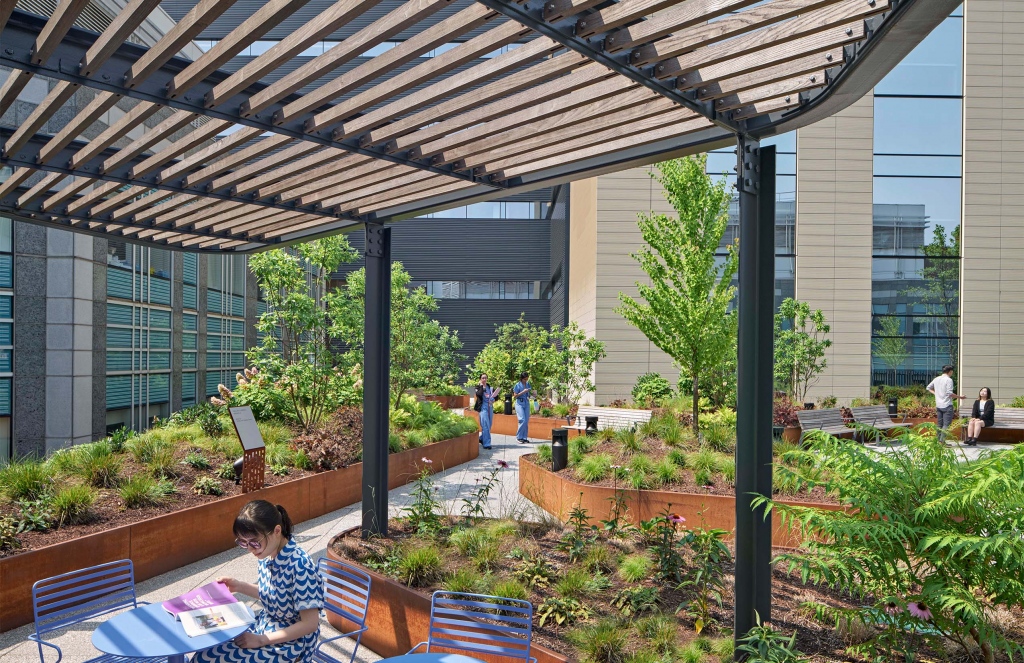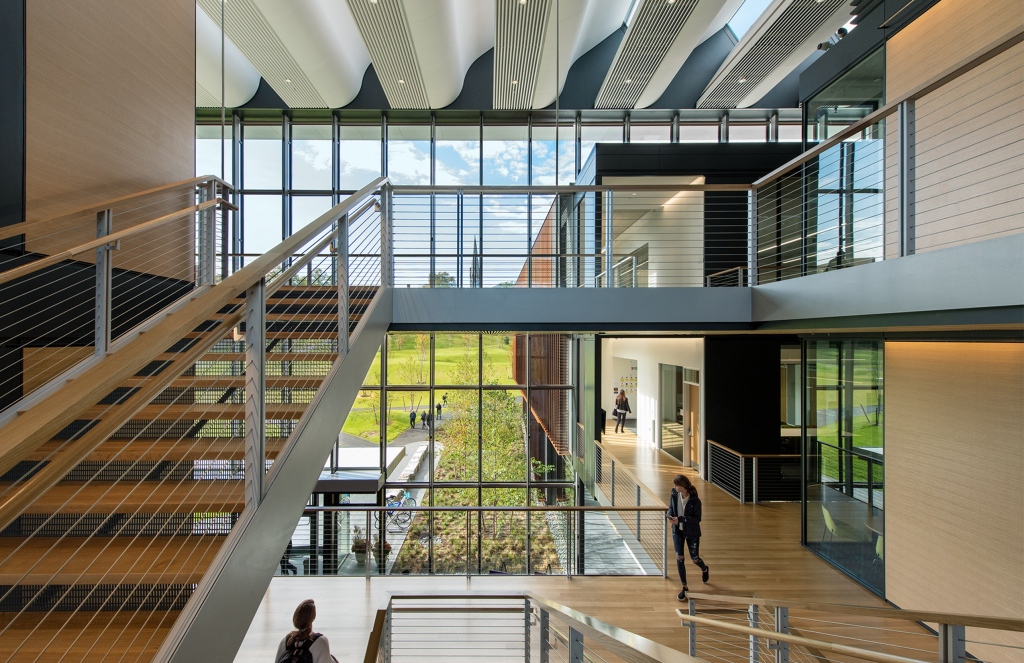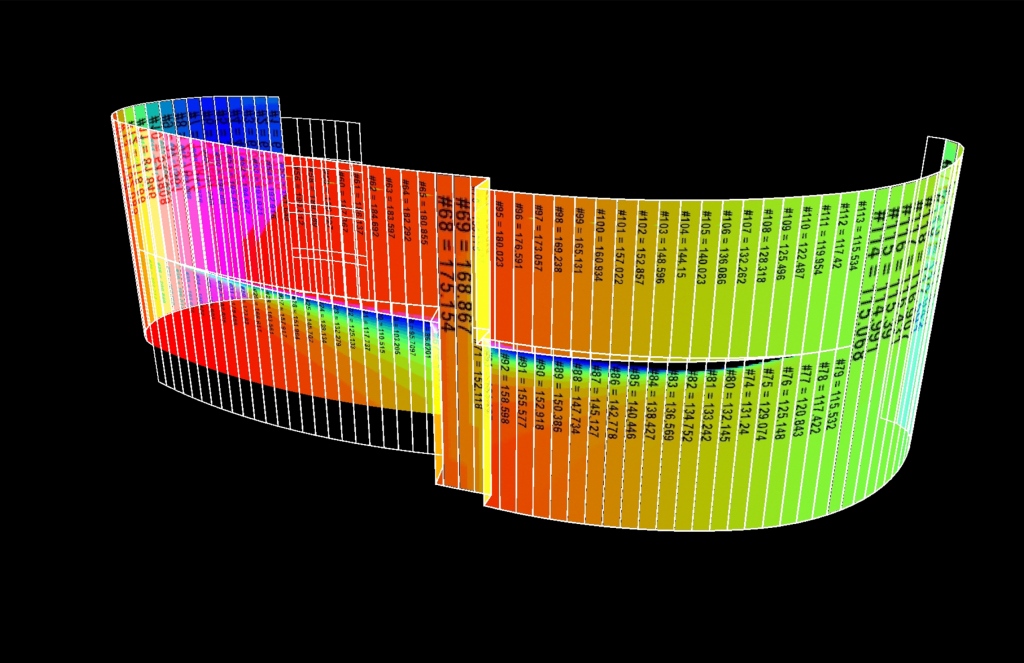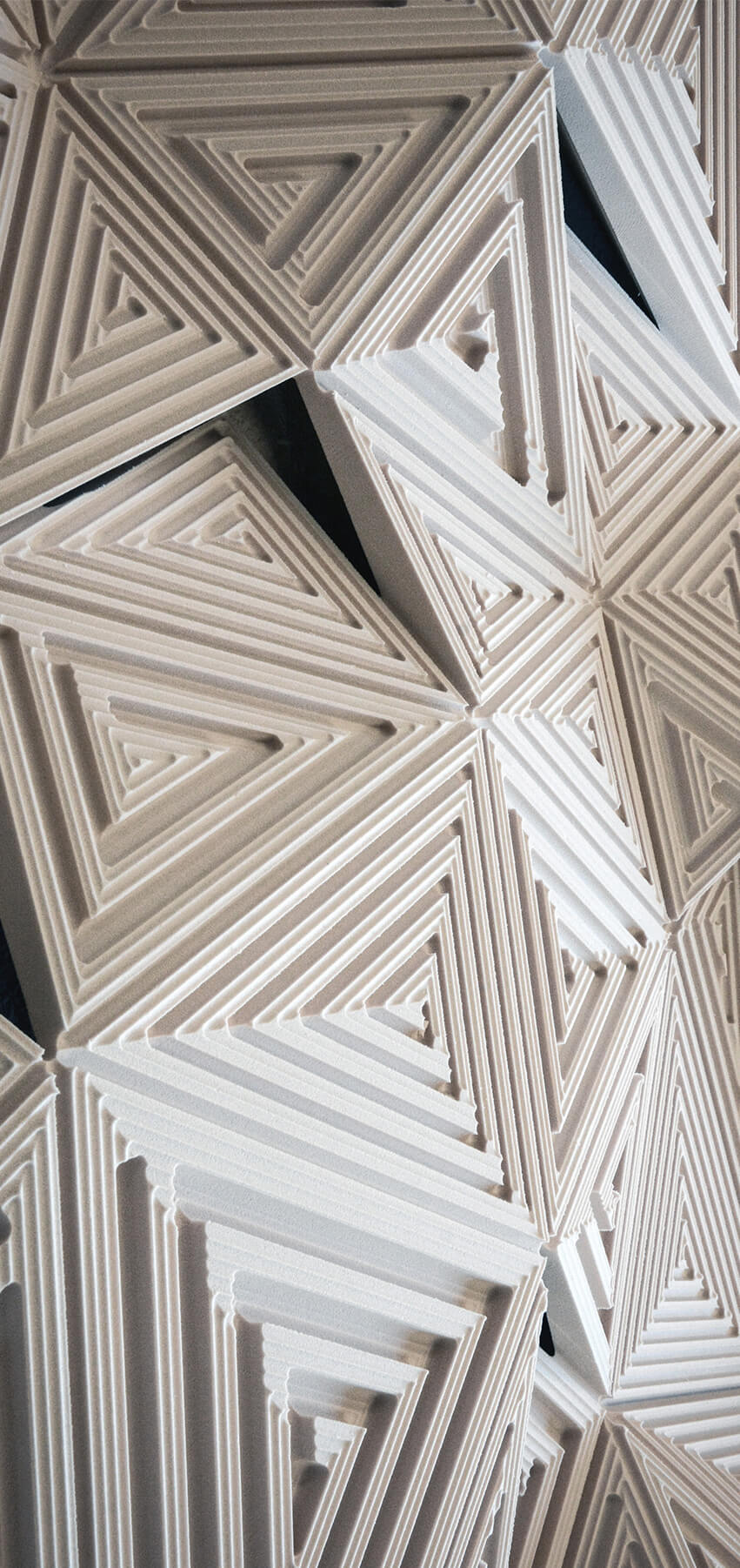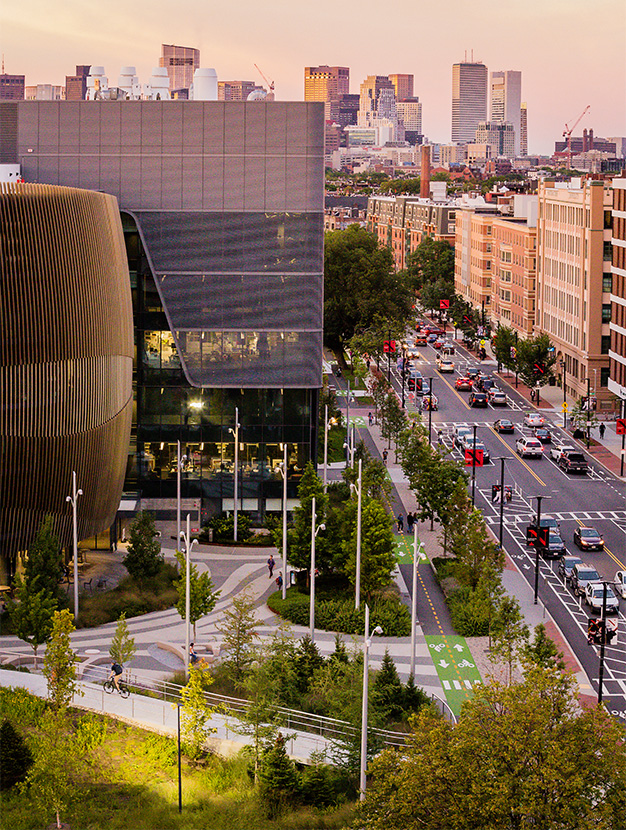Design for performance, informed by research.
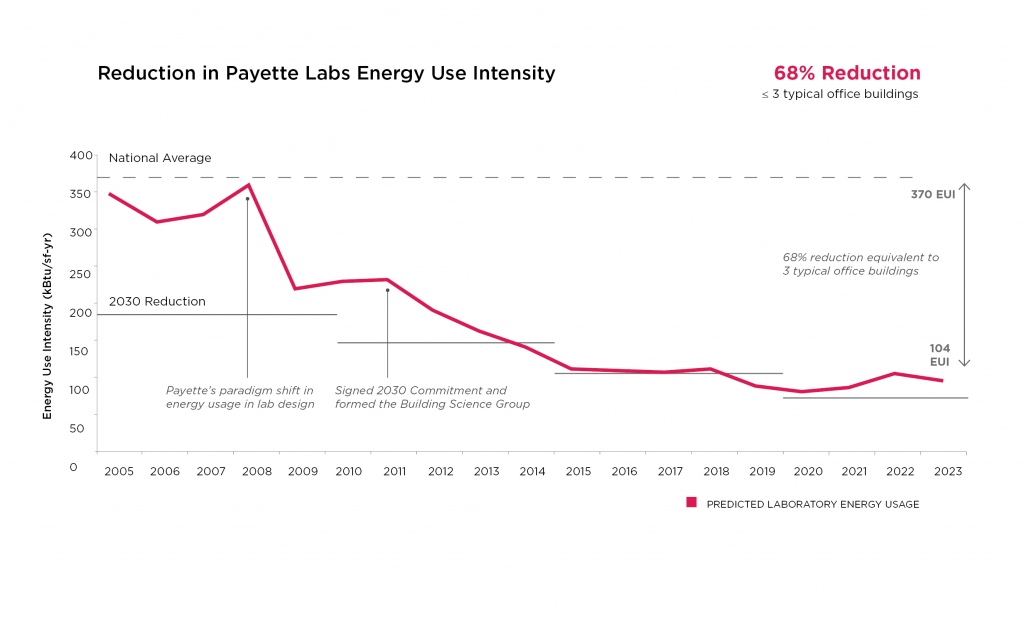
PAYETTE’s nationally known Building Science Group—led by Principal Andrea Love, FAIA, LEED Fellow—is integrated throughout the design process, bringing their expertise in energy, thermal comfort, embodied carbon, high performance envelopes, daylighting, natural ventilation, material health and water to every team. Unlike conventional teams that might add consultants to assist in building performance analysis, PAYETTE’s team is truly integrated. Strategies implemented for recent nationally recognized projects—including six AIA COTE Top Ten awards—are a direct outgrowth of the integration of building science research into the design process.

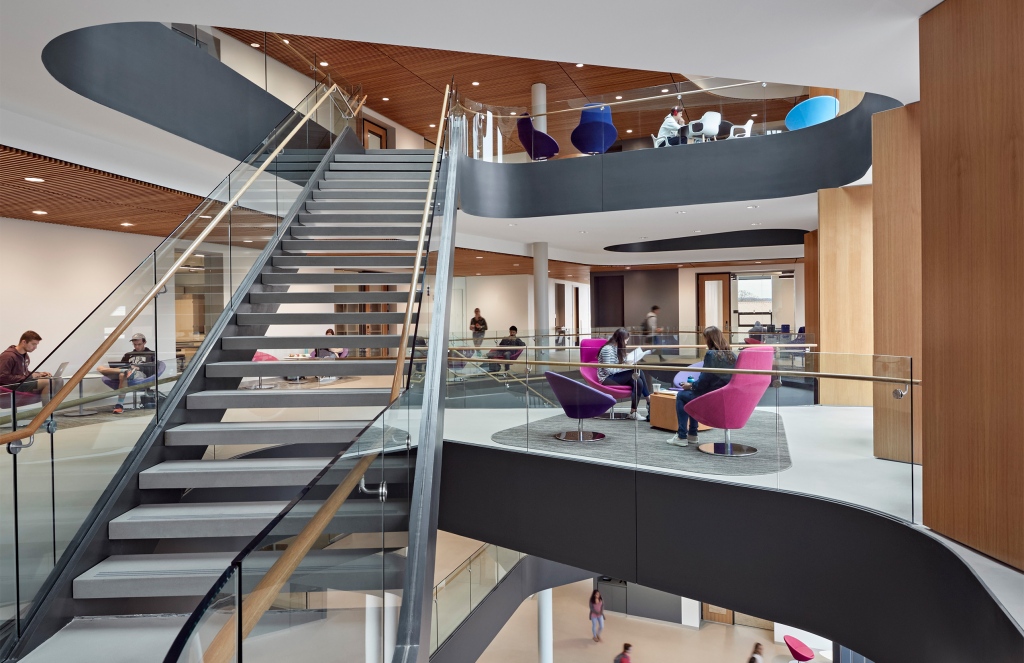
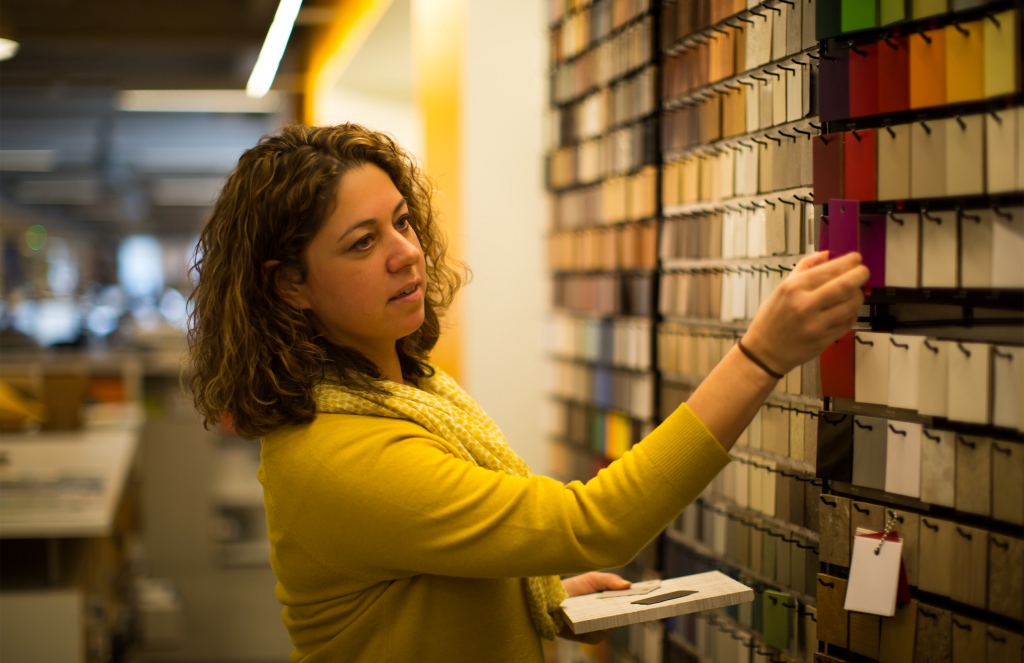
David HamelHaving our diversified talent under one roof allows us to continually develop and refine the tools we use to create elegant designs.
PERFORMANCE-DRIVEN DESIGN
PAYETTE’s commitment to early, team-wide and first-principal thinking is best exemplified by our integrated Building Science initiative, a group of talented individuals who are passionate about making a healthy, carbon neutral future a reality. Integrated throughout the design process, they bring expertise in energy, embodied carbon, material health, thermal comfort, high performance envelopes, daylighting, natural ventilation and water to every project team. From collaboration on multiple net zero energy facilities for the Commonwealth of Massachusetts to working on developing a Net Zero Action Plan for the City of Cambridge and the Zero Carbon Ordinance for the City of Boston, we have led the development of policy to address embodied carbon/scope 3 emissions.
AIA 2030 Commitment
We don’t just try to beat established benchmarks. We set our own. As a signatory to the AIA 2030 Commitment, PAYETTE compiles and collects predicted Energy Use Intensity (EUI) for all projects under design. This, coupled with data available from Energy Star, Labs21 and others, allows us to make realistic assessments of energy demands for new projects and can help us understand the degree of on-site generation that may be needed.
MATERIAL RESEARCH TEAM
We care about the impact our buildings have on the environment, occupants and community. The materials we choose for our projects have a direct impact on environmental and human health. We believe in taking a holistic view of material selection, incorporating their life cycle impact as part of our decision-making process. Because there are chemicals used in the production of materials that are now known to have wide-reaching health impacts, our Material Research Team uses the Six Classes Approach to Reducing Chemical Harm to eliminate harmful chemicals from our projects. Additionally, we have taken the research and lessons learned from Living Building Challenge Materials Petal projects and incorporated that into our projects.
HIGH PERFORMING BUILDINGS
PAYETTE is involved in numerous industry initiatives seeking to set embodied carbon reduction targets and strategies. As a former Chair of the AIA 2030 Commitment, which set industry operational carbon reduction targets, Andrea Love also serves on the Advisory Group for the SE 2050 Challenge. A companion program started by structural engineers modeled on the AIA 2030 Commitment, the SE 2050 Challenge sets embodied carbon reduction targets for building structures stepping down to net zero embodied carbon by 2050.
Additionally, Andrea has been involved in the development of the City of Cambridge Net Zero Action Plan, leading the group that developed the embodied carbon action item which requires all new construction projects in the city to address embodied carbon as part of the five-year update. Andrea has also been a key member of the working group leading a similar effort around the establishment of embodied carbon zoning targets for all projects as part of the City of Boston Planning and Development Agency’s Zero Net Carbon Zoning Ordinance.
research advancing the profession
Through integrated research and technical expertise, the Building Science Group looks beyond mere energy usage, enabling us to design with a more holistic view of performance. We focus on building decarbonization through exploring paths for electrification and low embodied carbon design solutions. We also undertake deep explorations into occupant comfort and material health.
The mission of our research is to elevate the practice’s expertise by studying how buildings perform and how people use them. Our research projects probe the intersection of design and performance. In the past few years, we have explored topics such as natural ventilation in healthcare, the efficacy of sunshading systems, factors that make a successful collaboration space and the challenges of thermal comfort in healthcare environments.
Since most of our research work is project-independent, the questions studied are broadly applicable to both our practice and to the industry. We share the results of our work widely and openly, because we believe we can all advance if we learn from each other’s discoveries. This open exchange of information promotes an evolutionary spirit in our studio and drives a culture committed to perpetual learning.




