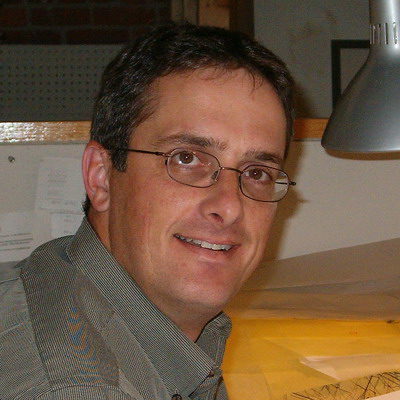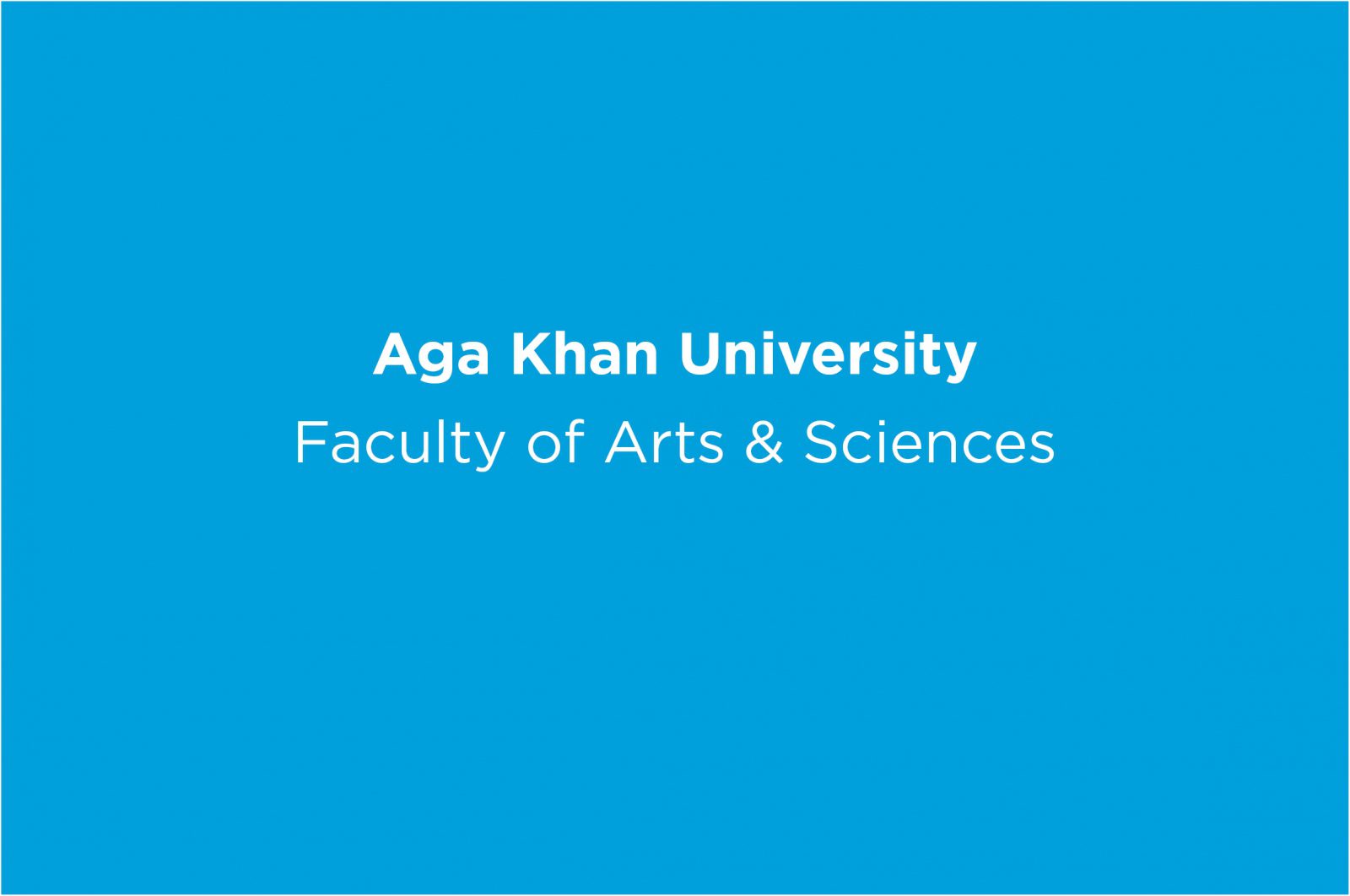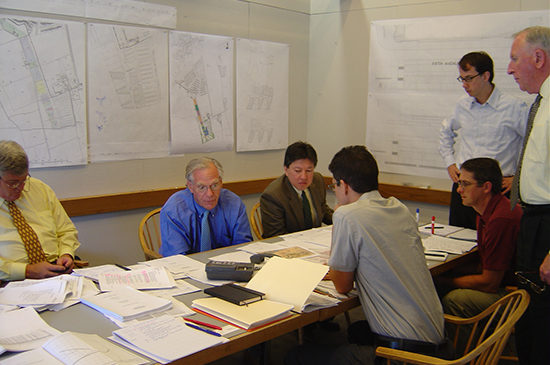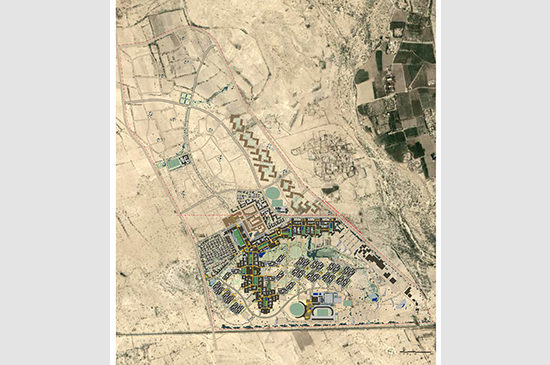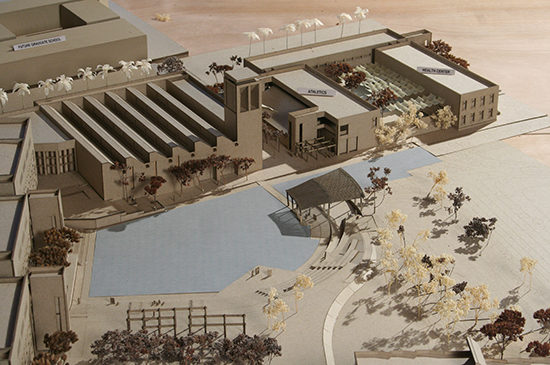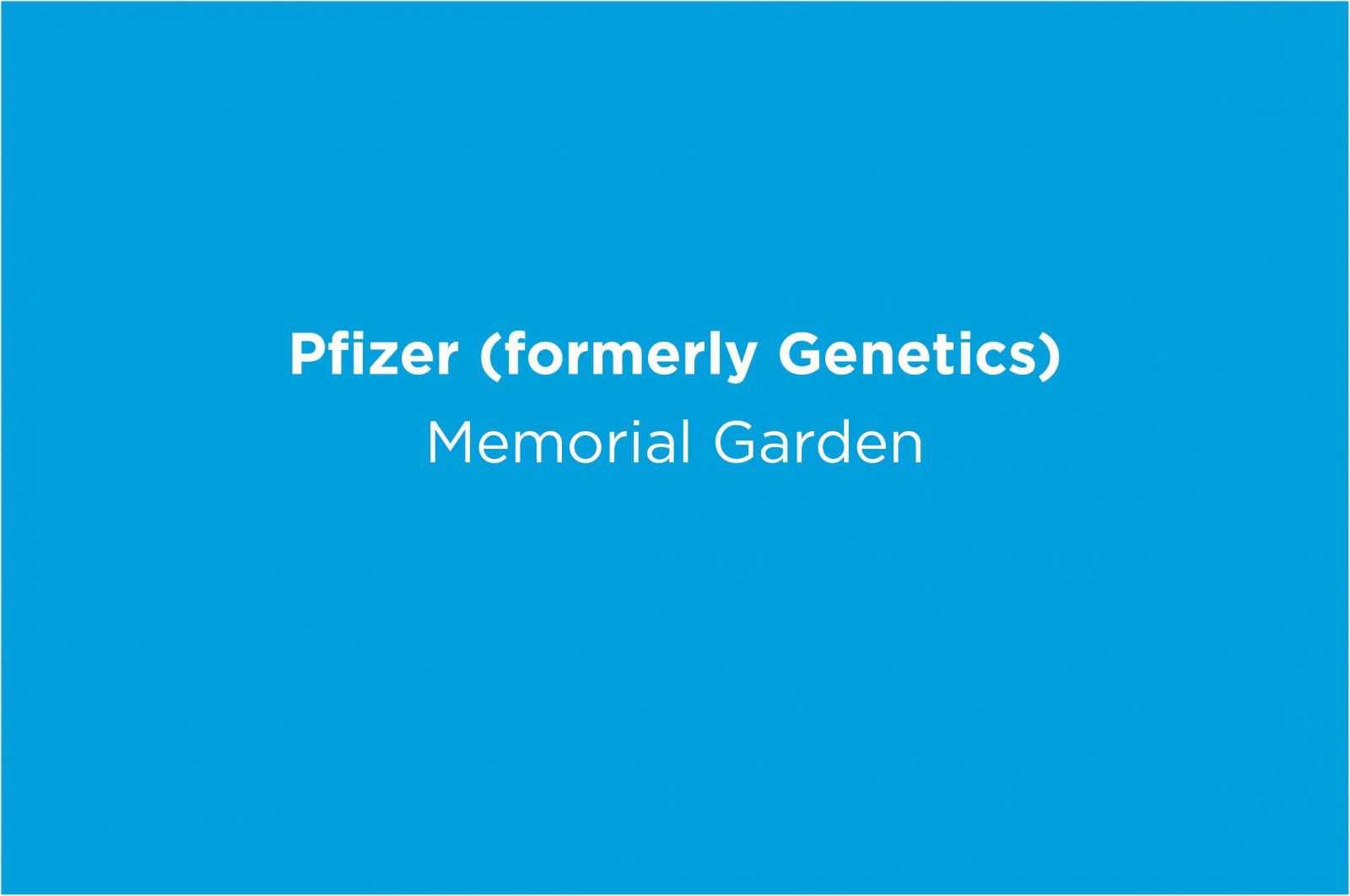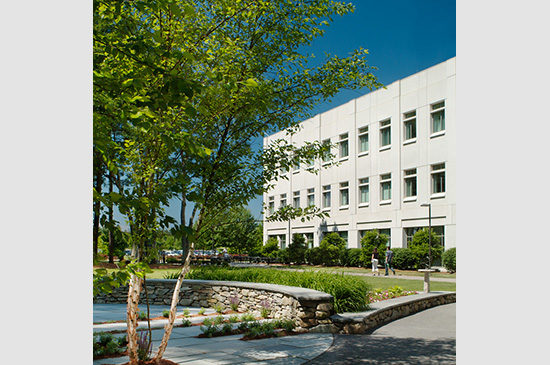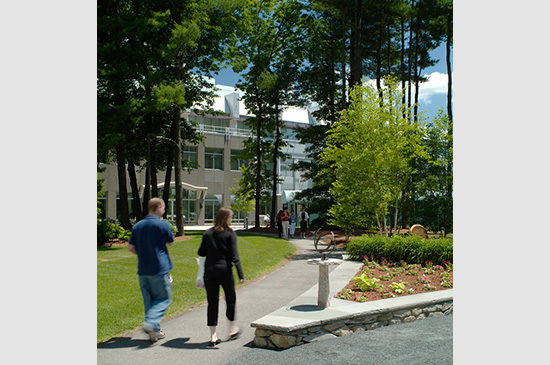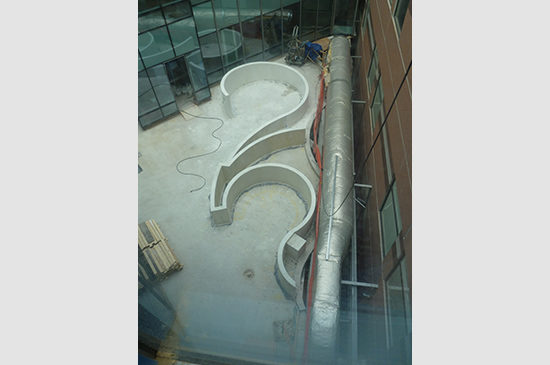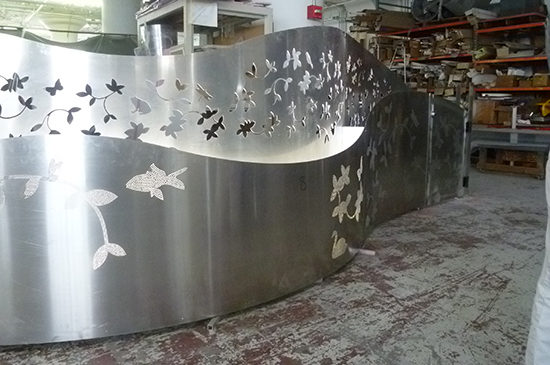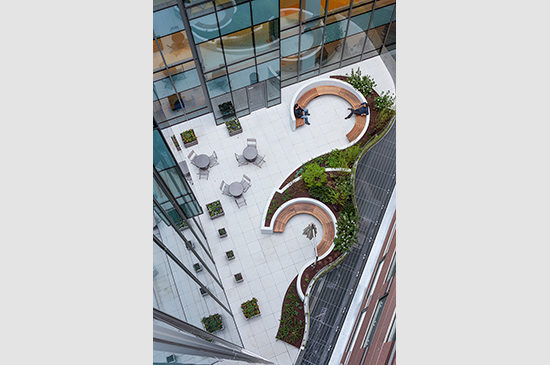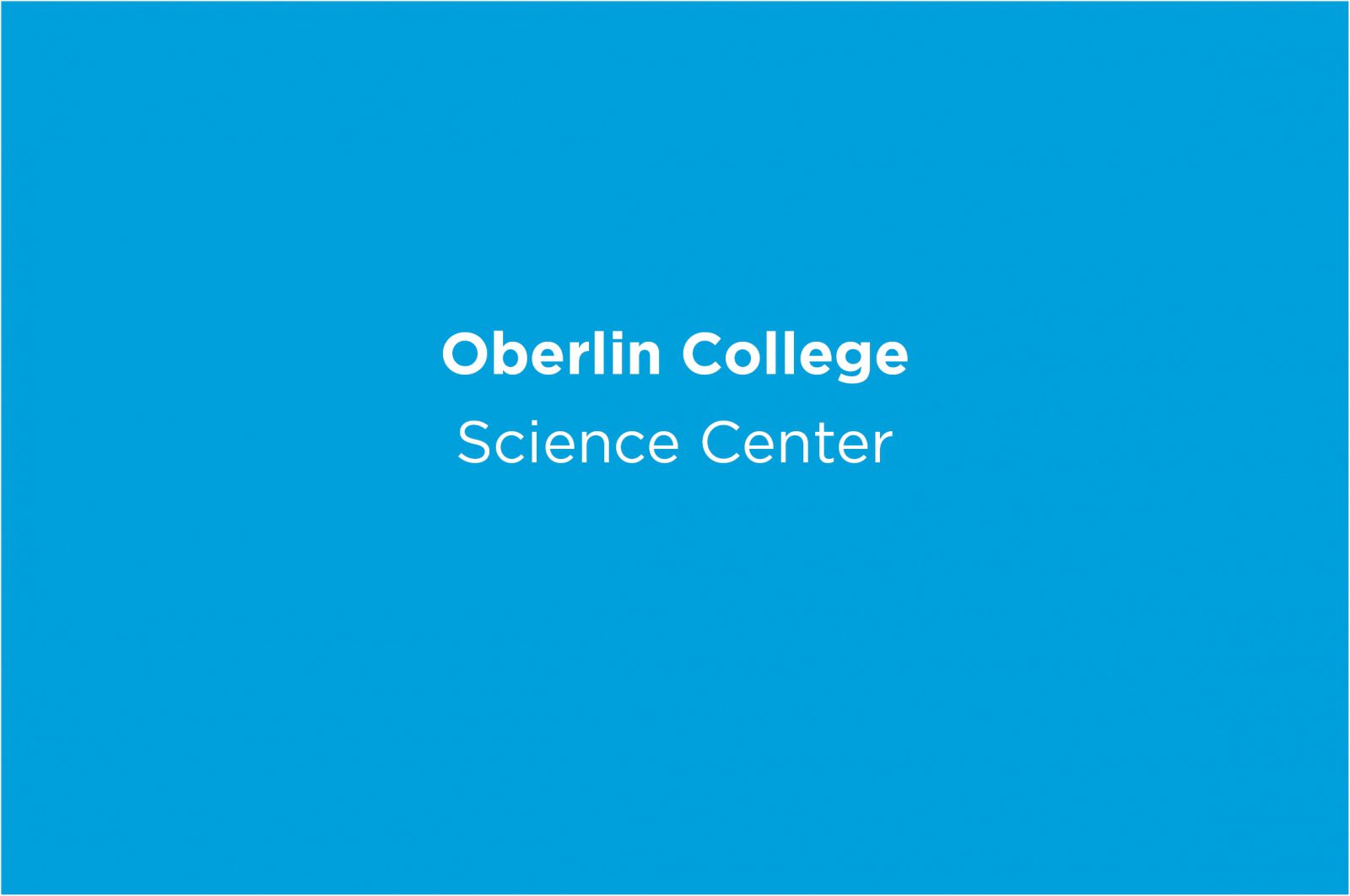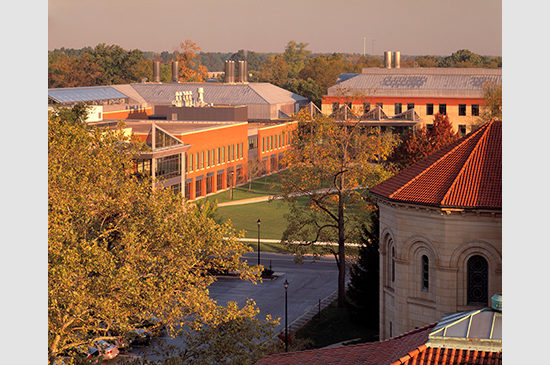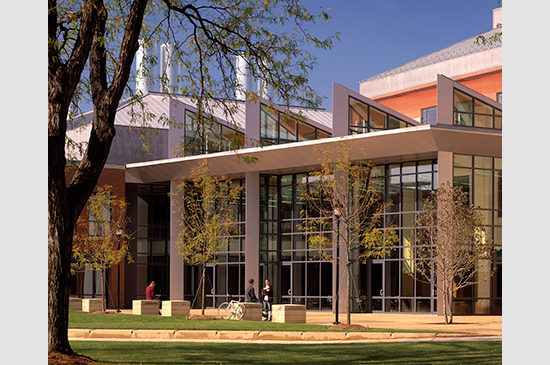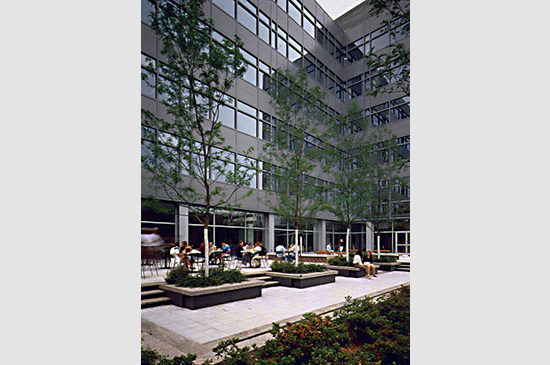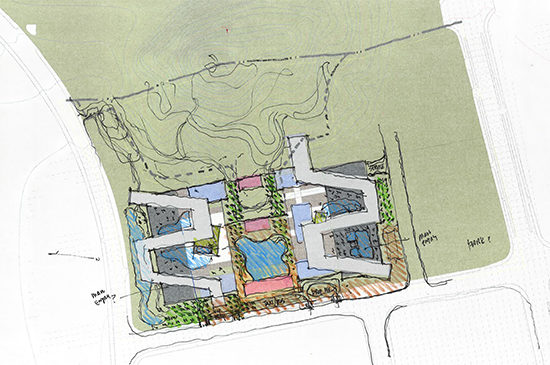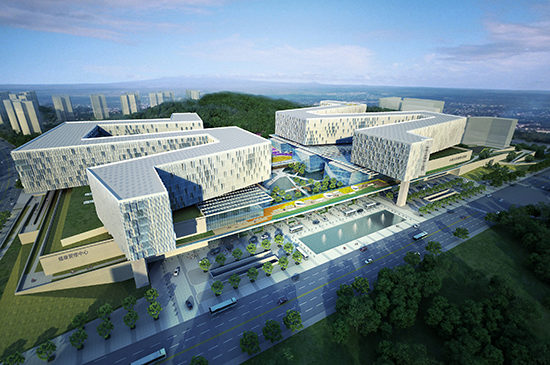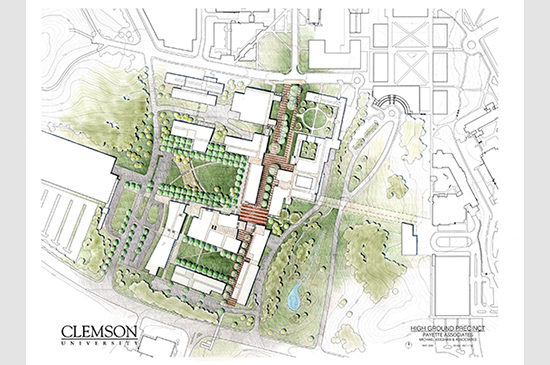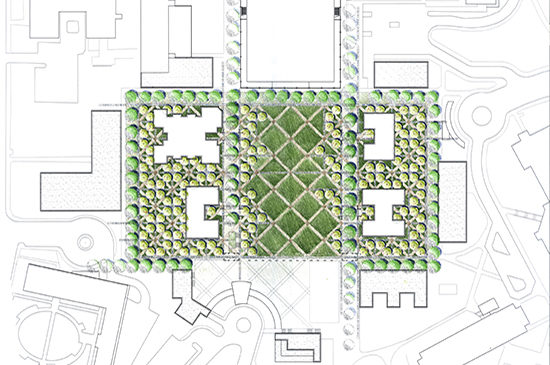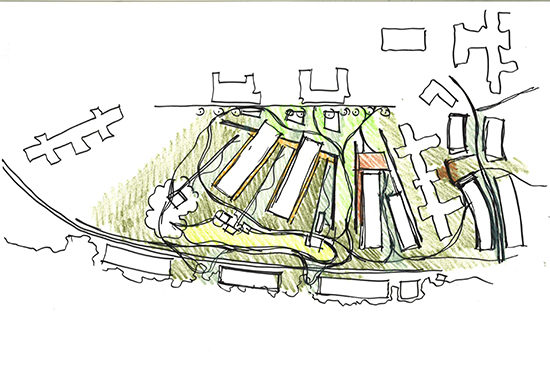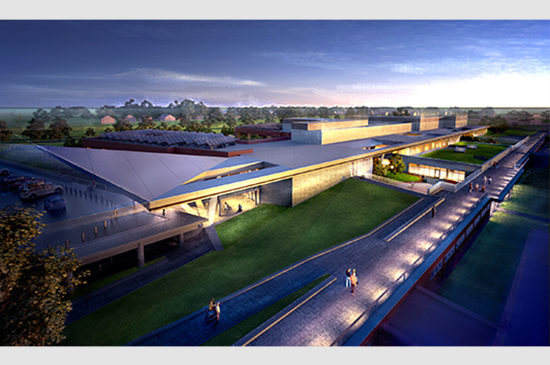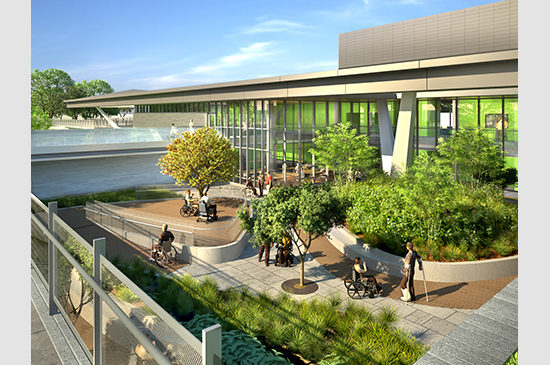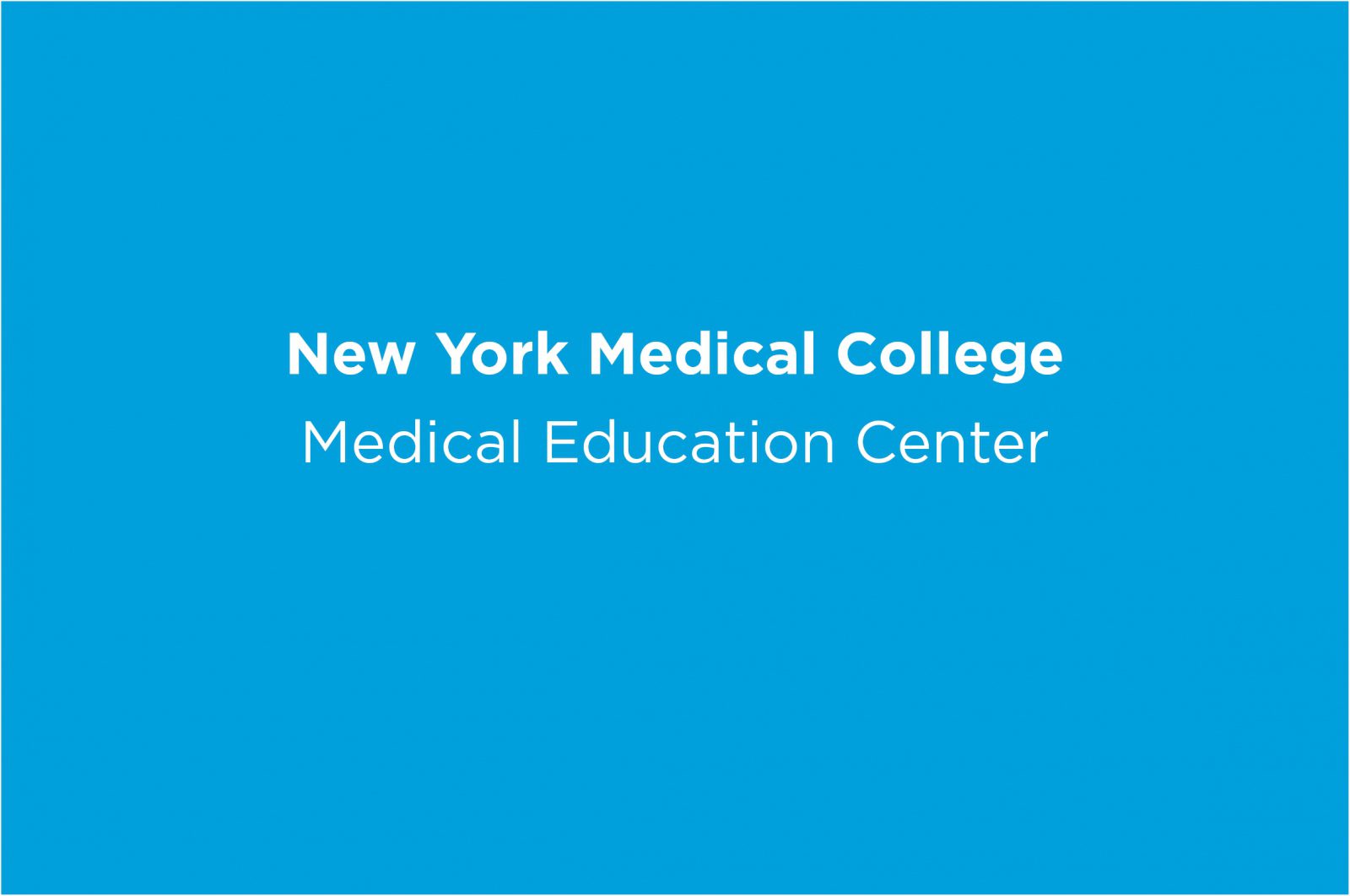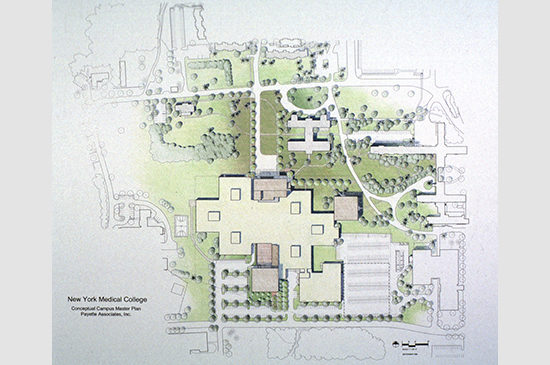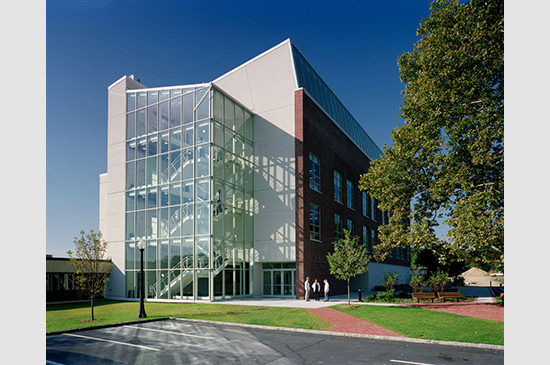Today, we celebrate Brian Carlic’s impressive career at PAYETTE as he embarks on his next chapter in life – retirement!
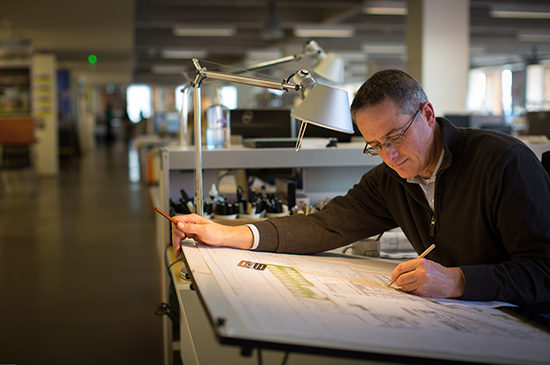
Brian joined PAYETTE in 1992, was named Associate in 1998 and Director of Landscape Architecture in 2004. He focused his career at PAYETTE on the design of campus landscapes strongly integrated with the building’s architecture. During his tenure at PAYETTE, Brian worked on a wide range of project typologies including hospitals, university and college campuses, corporate headquarters and private residences.
Brian reflects on a few of his memorable projects he’s worked on while at PAYETTE:
Aga Khan University Faculty of Arts and Science

Working with Tom Payette on this project was an enlightening experience and I took a part of his mantra that “architecture (design for that matter) is about people, not egos” into all of my future work. The scope, scale and the team’s diversity of talent and skills was a once in a life time experience. The landscape design was rooted in the Mogul period of Islamic city and garden design, which is a short 500 years of history distilled into a single project. The landscape department put together a comprehensive project far beyond my expectations for such a small group.
Pfizer (formerly Genetics) Memorial Garden

This was one of the very few landscape-only projects I worked on while at PAYETTE. It is a small patio space in the center of their campus that consolidated a number of memorials to deceased employees of the company. As a gesture of remembrance, the company wanted to formalize their commitment of the staff’s desire for memorializing fellow employees who had passed.
Boston Children’s Hospital, James Mandell Building

I learned so much from the nursing and hospital staff about the needed attention for this specific patient group. Working closely with the Hospital’s Arts Coordinator and the fabricators, the details throughout the courtyards had to perform on multiple levels; entertainment, visual interest, infection control, privacy for patients and families, and the experience of patients from adjacent and above.
Oberlin College, Science Center
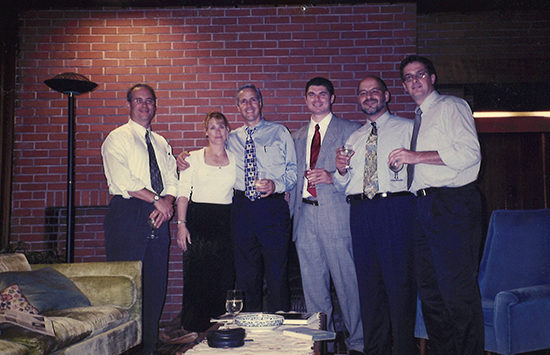
The scope of this project from both the architecture to the landscape was a transformative gesture from the school by opening the campus up to the community. The open green along West Lorain Street is an iconic greenspace used by students. While many of our large projects have similar impacts on campus experience, this project really was a commitment by the College to open the campus to the public.
Bio6, Biogen/Idec
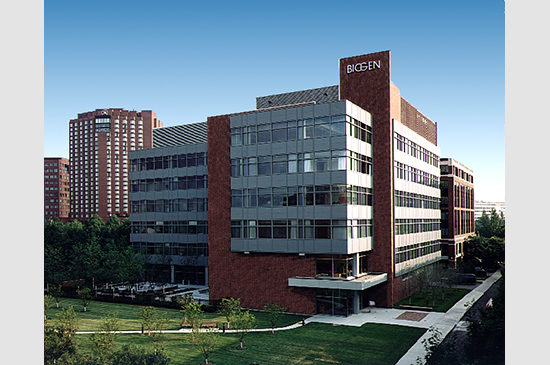
At the time of the project, Biogen was on their path to becoming one of the preeminent biotechnology research and development companies in the country. The architecture and landscape design was a strong adapter of blending interior and exterior spaces. The design was compact yet felt much larger with the clear connection to the interior spaces.
Amherst College, Beneski Museum of Natural History

This is one of those less-is-more projects. The landscape is less about self-expression or a statement, and focuses more on fitting the building into the campus environment. The significance of the project occurred in the early stages of project development that led us to moving a road so the final building location that would benefit from its relationship to the future growth of the campus.
Central South University, XiangYa Fifth Hospital
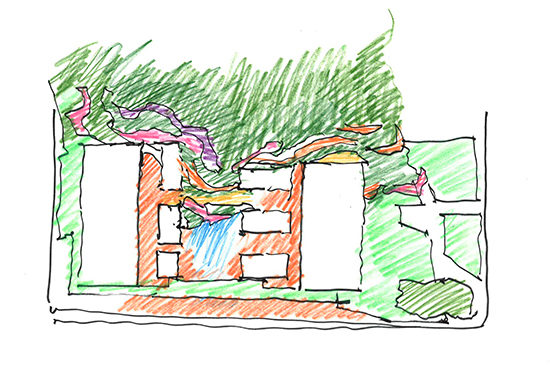
The design competition was a fast and furious process that brought together a talented team that work well together. The effort was rewarded by winning the competition. Being part of this successful team was enjoyable and the final document captures the energy of the team and effort.
Clemson University, Clemson High Ground Master Plan

This project was less about a specific landscape design but the planning process and the final product was impressive. Beside the planning and design process, the project has probably the best hand-rendered site plan of my career. It had a certain character to it that made it an alluring image for what the character of the master plan was trying to achieve.
Veterans Affairs Medical Center, Spinal Cord Injury Long-Term Care Facility

I very much enjoyed exploring the specific needs and design challenges required to provide spinal cord injury patients the spaces and access to facilities to meet their needs. The architecture and landscape strove to provide all patients with unencumbered access to the landscape.
New York Medical College, Medical Education Center

Similar to The Beneski Museum of Natural History at Amherst College, the reserved approach to the landscape and building architecture provided the client with a much needed new campus entrance and educational facility. The final design created a building which anchored the drop-off area and formed a new focal identity to a large and sprawling education complex.
We would like to thank and congratulate Brian on his wonderful career, and wish him the best of luck!

