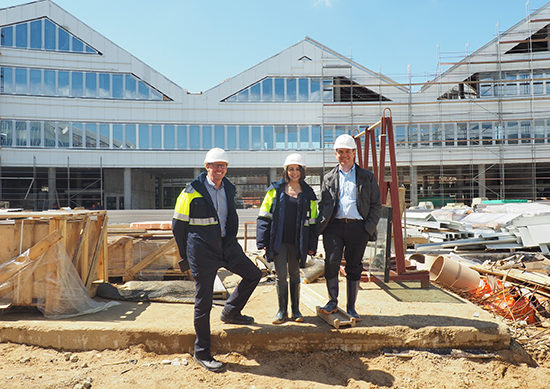
We recently traveled to Moscow, Russia to examine the construction progress of our Skolkovo Institute of Science and Technology (SkolTech) project which began construction in 2015. The Institute seeks to become a groundbreaking center for academic research in Russia. Through its organization and design it will link biomedical, materials engineering, computational, energy and space research to industry leaders, creating a preeminent entrepreneurial research institution.
The design for the fit-out of over 685,000 SF of laboratory space uses a common kit of parts to meet the diverse research needs of ten interdisciplinary Centers for Research, Education and Innovation (CREIs). Space typologies include high bay, open lab with support, dry lab, computational spaces and shared facilities. Within the University there are five research areas: Biomedical, Nuclear, Energy, Space and Information Science. To leverage collaboration between the research areas as well as enable future growth, shared programs such as the machine shops, vivarium, advanced imaging and a clean room are located centrally.
Contained and intersected by ring corridors, the laboratory bars are organized on a 7M by 7M grid. They vary in width between 21M and 28M. Furthermore, the upper floors step back and create double height spaces along the exterior in many locations. The roofs are pitched, creating higher clear height at the third floor. A rich diversity of spaces is created to support the varying needs of the different faculty members.
As the construction continues, we can see our design coming to life and are excited for the Skolkovo Institute of Science and Technology to open their new academic research center in the near future!











