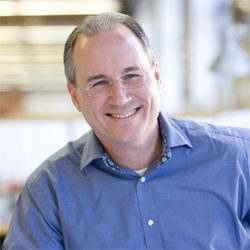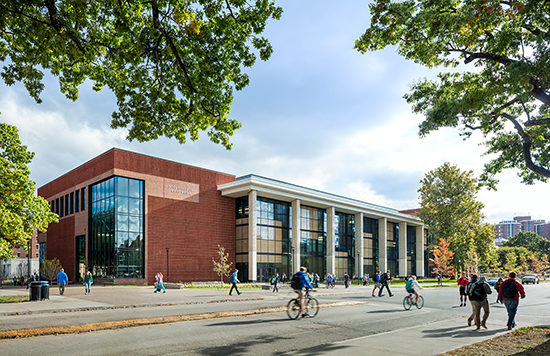
With the aspiration of becoming a top 20-ranked institution, a primary goal for the Don and Cathy Jacobs Science Building at the University of Kentucky was to provide a space conducive for successful STEM instruction for a large number of students. Serving over 35,000 students a year, the new 263,000 GSF building was designed to be the new face of undergraduate interdisciplinary science instruction for the University.
Located at the southwestern edge of the academic campus, the building forms a new gateway between the university’s medical and academic campuses and sits prominently on a key landscape feature of the current master plan – the future Rose Street Pedestrian way. As a connecting site, the building encourages pedestrian passage through its central atrium space and offers inviting informal gathering spaces along both major corridors through the building while providing two food venues which draw science and non-science students alike. The building is at once both an efficient machine for instruction and simultaneously a welcoming space for innovative learning.
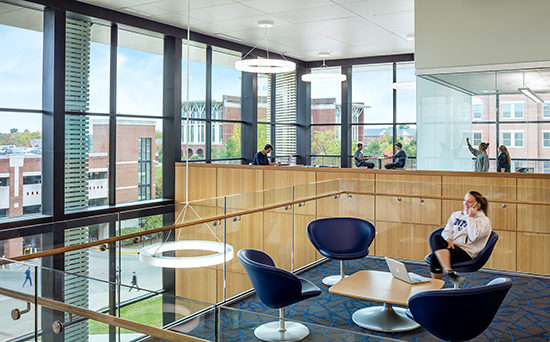
The University of Kentucky’s newly implemented undergraduate science curriculum responds to fundamental changes in the way scientists work today. This drove the need for spaces to support problem-based learning, data and computational inquiry as well as hands-on laboratory experiences and access to specialized scientific instrumentation. The complement of wet-bench laboratory spaces and numerous configurations of technology enhanced active learning (TEAL) environments within the new Science Building successfully supports the newly implemented instructional curriculum.
For biology, the TEAL rooms reduced the demand for the larger, wet-bench laboratory environments for a fraction of the space, and at a reduced cost of the traditional lab environments it replaced.
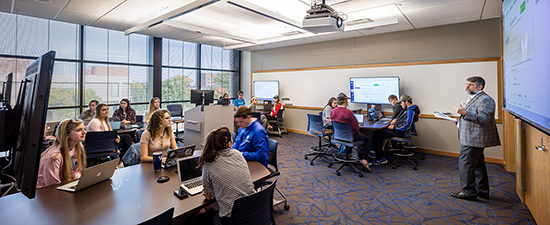
The general chemistry and organic chemistry teaching labs were designed for safety and efficiency, by providing transparency for visual access, and an abundance of natural light at all four corners of each space. General chemistry and organic chemistry labs were paired strategically, allowing instructors within adjacent spaces to share resources and oversight of the 48 student paired labs.
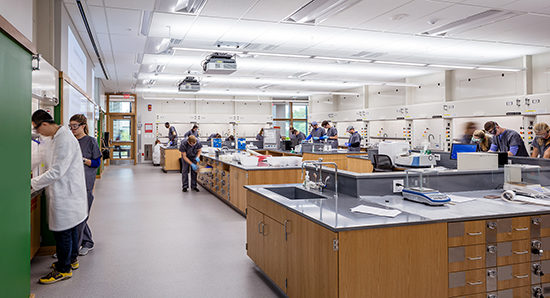
In addition to the TEAL rooms, sized for 24, 36, 42 and 132 student occupancy, 200 and 300-seat lecture halls were designed with collaborative paired tiers allowing for both a traditional lecture format, and/or group work within the same space to accommodate varying pedagogical formats.
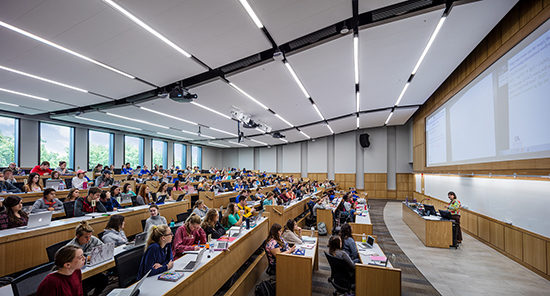
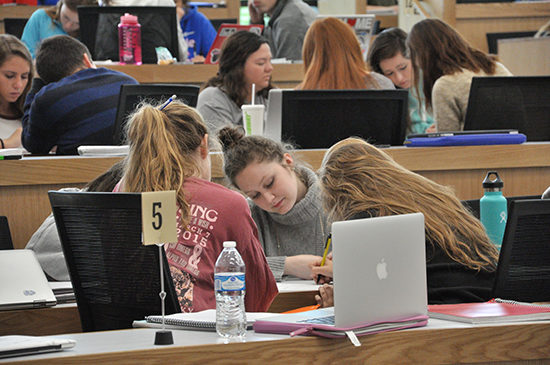
Overall, the building’s focus on instructional learning environments with formal and informal student spaces and amenities support the collaborative aspirations of the building that serves 35,000 students a year. PAYETTE was the design architect, teamed with JRA Architects as the architect of Record.

