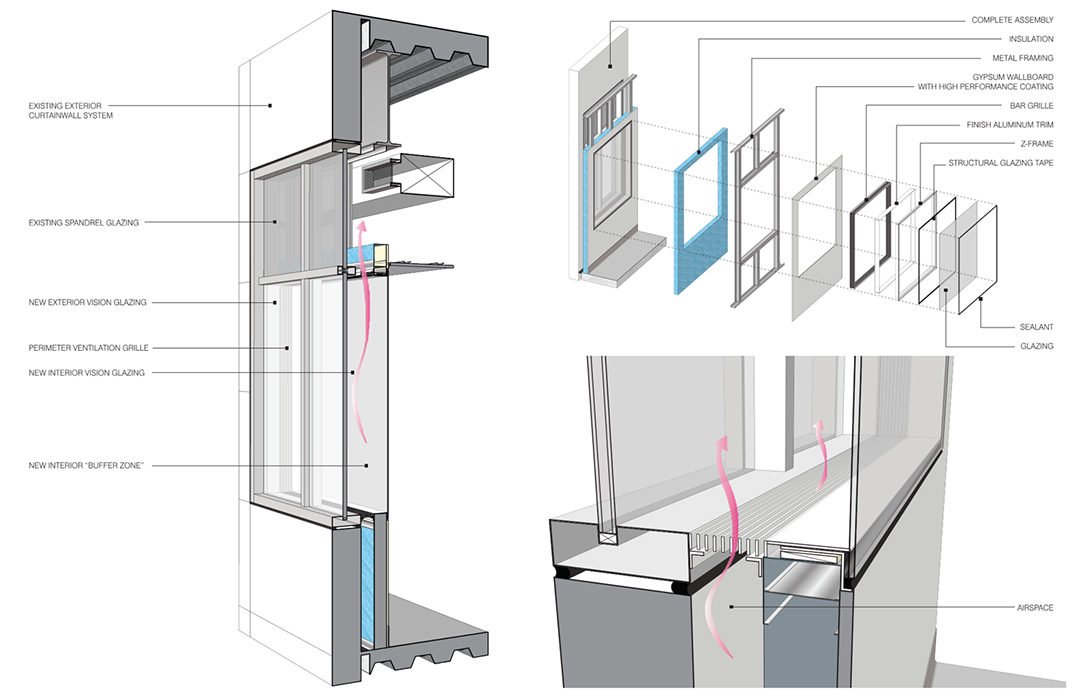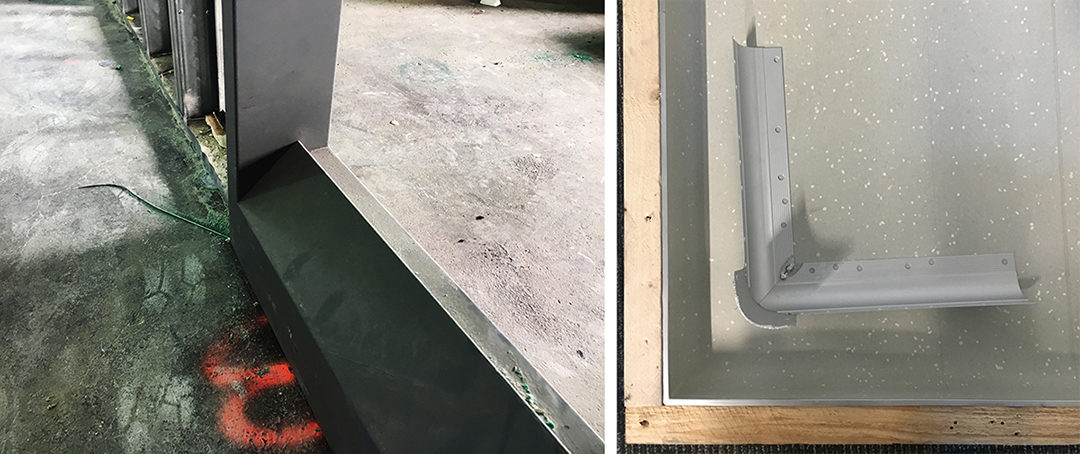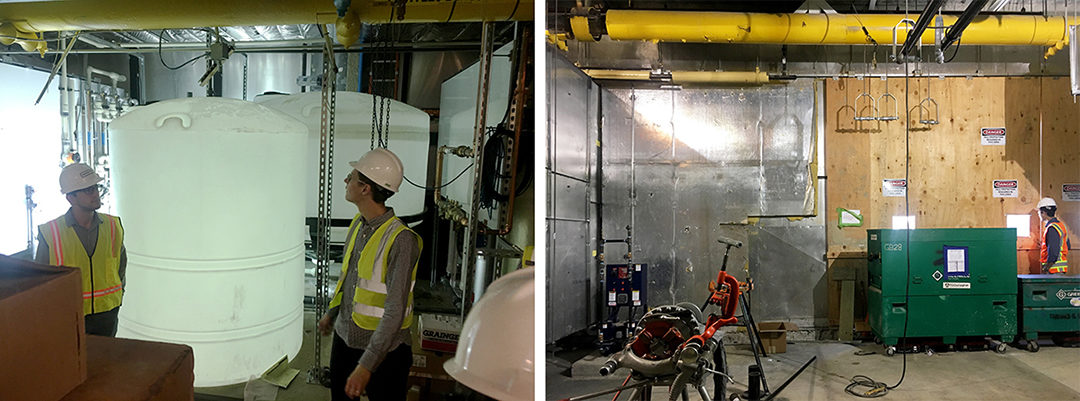
Last week, our Big Science group toured the Dana-Farber Cancer Institute Cell Manipulation Core Facility, a renovation of former vivarium spaces originally built in 1994. In this facility, drugs will be produced specific to individual patients using stem cell (SCT) and novel drug (NME) methods in the largest facility of its kind at 30,000 SF, scheduled to finish in June 2018. PAYETTE’s Michael Hinchcliffe and Jimmy Baer led the group through the 10th floor and penthouse spaces, highlighting the bespoke design solutions for the research labs and associated building systems.

Double-skin curtain wall system
To upgrade the existing leaky curtainwall construction to ISO-7 and ISO-8 clean room standards, a double-wall perimeter construction was developed with PAYETTE Building Scientist Chris Mackey to minimize particle infiltration and humidity. Within the labs, flush glazing, radiused inside corners and canted sills were used to avoid dust accumulations.

Details to avoid dust accumulation
Beyond meeting the technical requirements, the design emphasizes the concept of ‘thresholds’ through use of color, lighting and environmental graphics throughout the spatial hierarchy. By deftly using access to natural light with generous use of transparency between spaces and maintaining a clean and durable material palette, the Facility presents an admirable balance of technical and elegant solutions for this innovative program.

In the penthouse: new RODI system and 15′ tall construction access barn door


