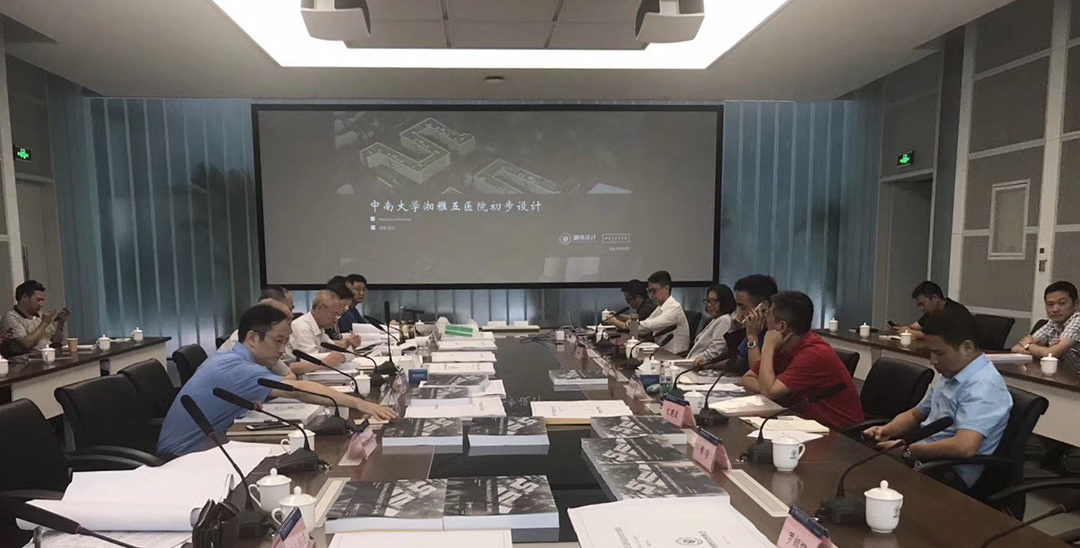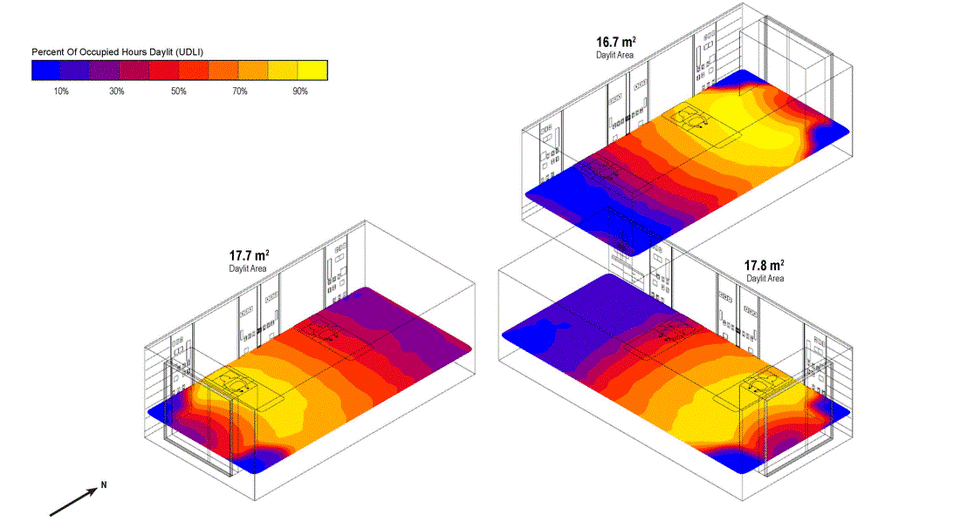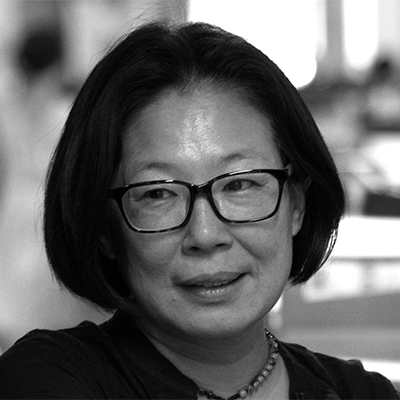Through collaborative efforts from the teams in Boston and Changsha, the preliminary design of the XiangYa Fifth Hospital was completed this past July. The preliminary design package was reviewed by a group of experts on urban planning and design, architectural design, medical planning, MEP systems and cost estimation which was approved in September. The excavation of the site is 90% complete and the foundation construction will start by the end of this year.

Our design team will remain involved in the project through CD and CA to assist in material selection, interior design, mock-up review and to provide building technical supports. The project is currently scheduled to open in the fall of 2019.
Basic Facts:
155,000 SM Site
602,800 SM Total Floor Areas
2,500 Beds (General and VIP)
12 Outpatient Centers
10,000 Outpatient volume per day
50 Operating Rooms
Site and Landscape

The site and landscape design of the hospital address a broad array of technical and functional requirements while providing an appropriate public image for the hospital and creating a beautiful and engaging landscape environment for patients, families and staff. The design balances the need to accommodate large volumes of people while offering both grand and intimately scaled spaces. The key site strategies include the separation of vehicles and pedestrians to create safe outdoor spaces and the seamless integration with the surrounding natural environment, including the Xianguling Park the surrounding mountains, to extend the dynamic natural landform into the central garden.
To achieve this, the landscape approach is to create a synchronized dialogue with the architecture, the design will create a unique landscape identity for the hospital with the spirit of place recalled by visitors from the province. Along the eastern edge of the site Xianguling Park, the topography of the mountain rises from the west to east and becomes the anchor for the visual connection from main pedestrian entry points entering the hospital site. Through connecting the park with healing spaces of the hospital, the large central garden binds itself to the park by terraced waterfalls from the mountains. In essence, Xianguling Park stretches from the hospital pedestrian plaza, to the healing garden and eventually to the network of paths into the park that lead to the peak of the hill.
A hierarchy of landscaped spaces that progresses from formal to informal and from large to small provides a sense of order and organization to the experience of moving through and around the site. Courtyards are embedded in the large diagnostic and treatment platform to allow access to natural daylight and natural ventilation. The use of courtyards, green roofs and controlled views from within the hospital create a strong sense of connection between the building occupants and the natural world throughout the hospital campus.
Exterior Expression

The architectural character of the building maintains the iconic forms of the original competition design but introduces a new, richer language of forms into the podium of the building. Rigorous environmental and programmatic analysis informed the detailed development of the building envelope, resulting in a compelling design which is at once architecturally expressive and highly responsive to a wide range of technical considerations. The podium which contains the main public spaces, the diagnostics and treatment centers and outpatient clinics, is thought of as an extension of the landscape. Nature and the gardens permeate lower buildings. Materials and make-up are indistinguishable from terraces and retaining walls of the mountain. The Inpatient tower floats over horizontal terraces and is an expression of energy and lightness. The soffit of the tower is colorful and illuminated emphasizing the departure of the towers from the podium and landscape.
Materials will be selected based on a comprehensive set of criteria, including constructability, cost, durability and maintenance requirements. Our proposed material palettes and architectural details for the patient tower and the podium buildings are in response to their distinct programmatic character and to provide a clear visual identity for the iconic forms of the patient towers.
Clinical Organization
The hospital has a comprehensive medical program with outpatient care, urgent care, diagnostics and treatment, inpatient, labor and delivery, inpatient units, isolation wards, intensive care units and neonatal intensive care. The horizontal and vertical adjacencies of departmental blocks are thoughtfully placed to maximize the operational efficiency and patient safety. Given the volume of people and materials that will move through the hospital and the distances that must be covered, even minor disruptions or systemic inefficiencies can have a major impact on the hospital’s ability to fulfill its mission. Natural daylight and ventilation are the key guiding principles of the design & planning. All exam and patient rooms will have views out and operable windows. The rigorous separation of traffic flows will be implemented to create a human-centered healing and working environment. The network of on-stage and off-stage circulations on the inpatient tower are clearly planned allowing staff and material management moving through unit to unit without interrupting the operation of any individual patient ward.

Substantial consideration has also been given to the design of the operational logistic systems which will support the function of the hospital. An automatic logistic above-ceiling track system will be utilized to support all departments. The system will deliver food, medications, lab samples, etc. for horizontal and vertical distributions. Operationally, the hospital design is based on the use of off-site facilities for all of its bulk receiving and storage needs.
Sustainable Healing Environment
The hospital engineering systems are designed to provide a highly efficient, high performing system that is well suited to the unique programmatic demands of modern hospital. Our Building Science group have also performed a comprehensive investigation and measurement on the impact of the healing environment to achieve the energy balances and determine the shading requirement, natural ventilation strategies and solar access in patient rooms.

The depth of window shading and locations of operable windows are carefully calculated to optimize the building performance and provide comfortable healing spaces throughout the hospital. Outdoor thermal comfort has also been studied. The garden between the two hospitals receives enough sunlight to provide comfortably warm places to occupy. These warm sunlit areas have been left open and free of tree such that people can sit or practice tai chi in the sun during these times of the year.
Overall, the design of this state-of-the-art hospital will remain vibrant and efficient for many years to come.


