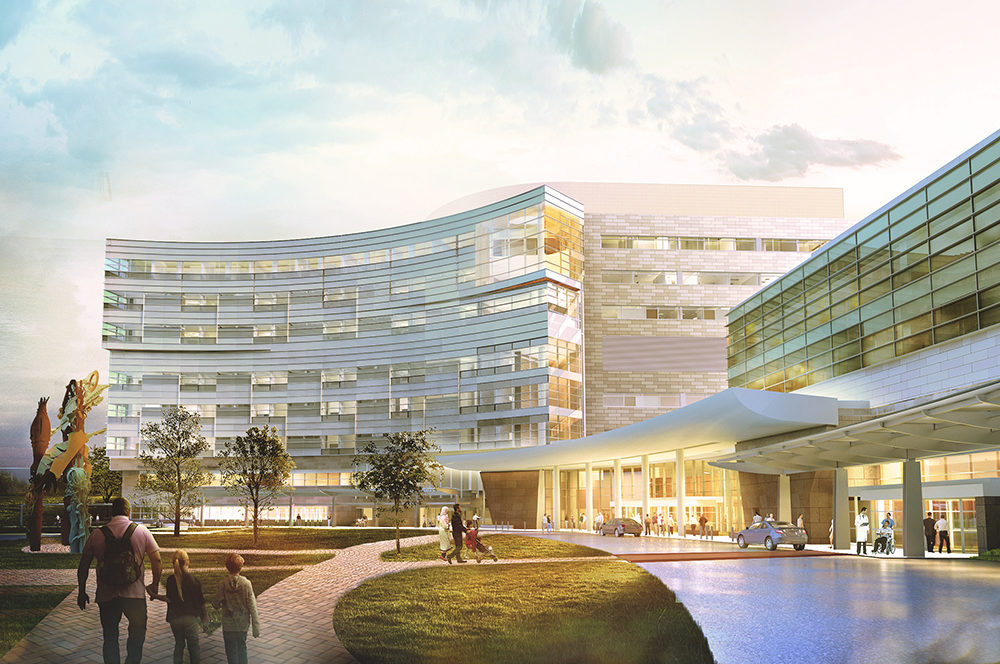We are pleased to announce that we’ve been selected to design the Penn State Health Milton S. Hershey Medical Center Hershey Children’s Hospital Expansion project.

As shared in the Lancaster Online and the Penn State News, the project will add three floors and approximately 126,000 SF, helping accommodate the growing demand across the region for specialty inpatient services for children, as well as allowing vacated spaces in the adult hospital to be renovated and repurposed for adult inpatient needs.
PAYETTE has had the pleasure of being an integral part of Penn State Health campus for over 15 years. We completed a Master Plan for the Clinical Quadrangle of the Penn State Health Milton S. Hershey Medical Center Campus in 2005. Following the Master Plan, we lead the design and construction of an 182,000 SF Cancer Institute, 252,000 SF Children’s Hospital, ED Expansion and 2,000-car parking garage, expanded program spaces for these entities and other hospital departments, clarified the east campus entry sequence and organized new growth around a campus green.
We are honored to have the opportunity to continue our work at Penn State Health with the expansion project of the Children’s Hospital. Construction is scheduled to begin in April, with occupancy of the new space expected in fall 2020.

