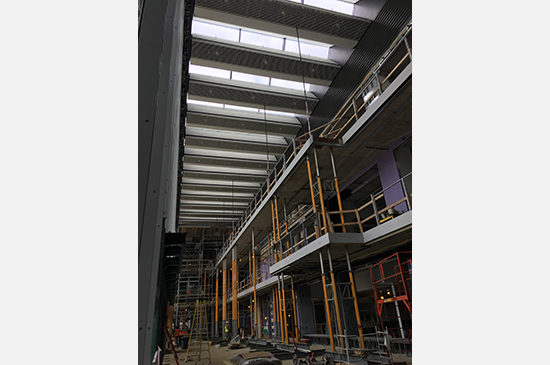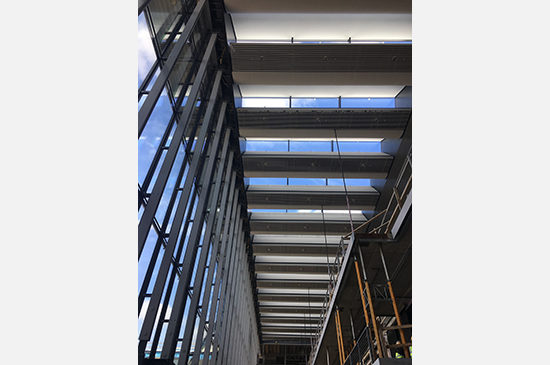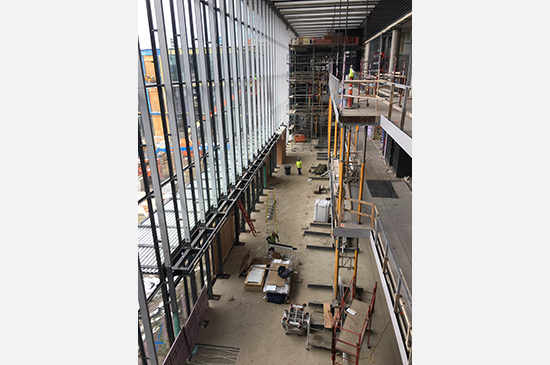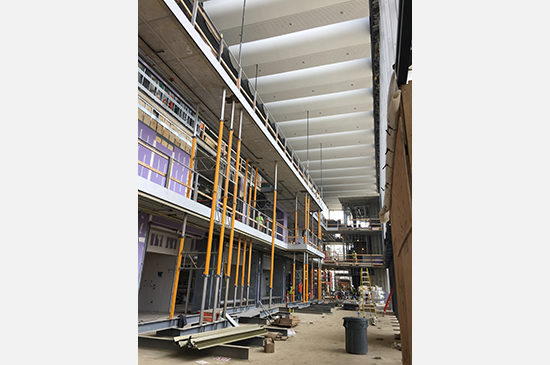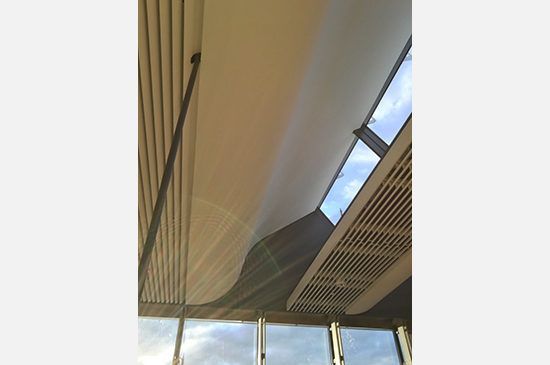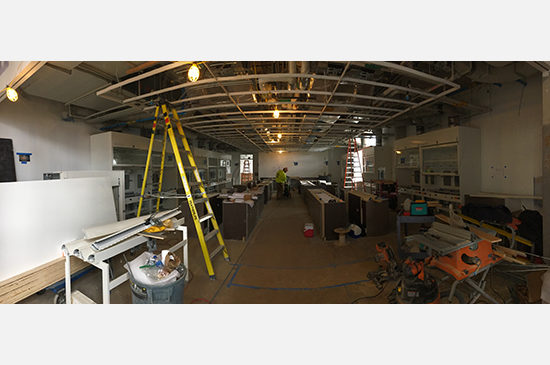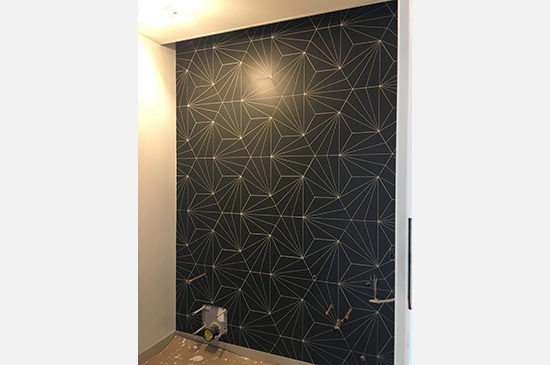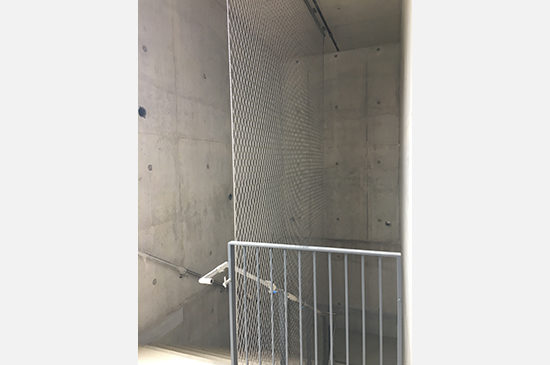It seems like our New England Winter of 2017-18 may never come to an end, but the opening of the new Amherst College Science Center draws closer every day. This summer the faculty and staff will begin moving in, preparing the new facility to welcome students from across the College to classrooms, teaching and research laboratories, a science library, a café and the Commons.
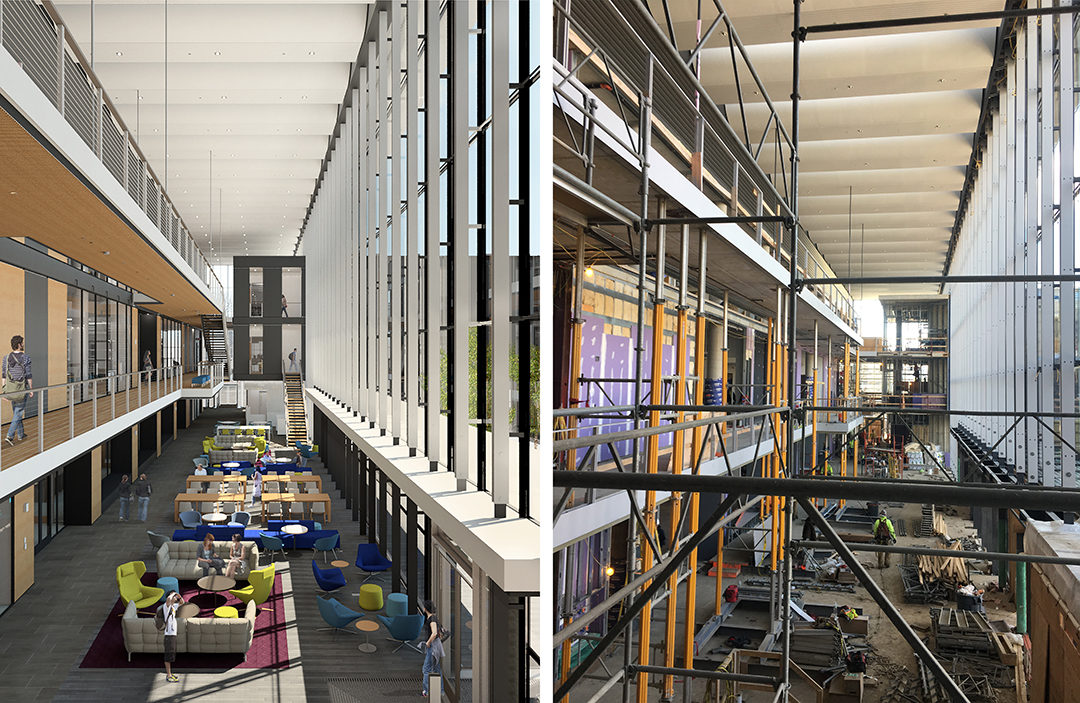
The latest construction achievement was the removal of the scaffolding from part of the Commons. Revealing for the first time both the scale and intimacy of this “living room” for the campus. The gray skies of winter do not dull the luminosity of this space. The soft sculptural forms of the light monitors float gently above, concealing their high-tech heating and cooling systems and revealing views of the sky.

As an architect, I use both words and drawings to convey ideas. However, on the day of my most recent visit to the site I was standing with the contractor in the Commons and found myself at a momentary and humbling loss for words. After nearly five years of constructing this place in my mind’s eye, seeing the reality of the work of so many people finally come together was deeply moving. At the risk of sounding too schmaltzy, it was apparent that this space will bring students and faculty together in community for generations to come.
Also new is the final layer of the “Pavilion” cladding. Perforated weathering steel panels clad the three wings of the building that reach into the new Greenway to define garden courtyards. Developed over several years of mock-ups and prototyping, the patinated steel stands in warm contrast to the building’s textured gray brick and in harmony with the other campus buildings.

Elsewhere in the building the progress and craftsmanship are now truly apparent. With almost 300 people on site every day, more and more areas near completion: from the Commons where connecting stairs and final finishes will soon be installed, to the casework and fume hoods in teaching and research labs. No design detail was too small for study – from restroom tiles to the pleats on the office draperies to the cable net railings in the fire stairs.
The construction phase is both the most challenging and the most rewarding part of the journey to create a building. The team daily faces the complexities of working with the contractor and craftspeople to translate drawings and specifications (and field conditions) into reality. But it’s all worth it knowing that just around the corner – the building will truly come to life!


