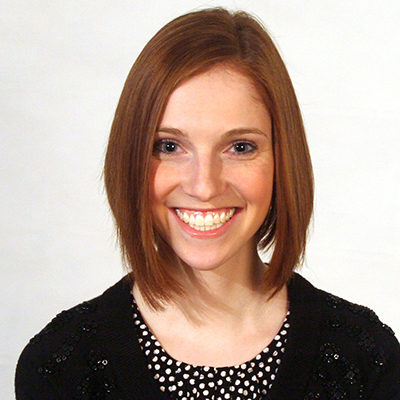The BSA Committee for Research and Innovation Design and the BSA/SCUP College & University Roundtable co-hosted the event, Boston: Trends in Research and Innovation, at Northeastern Interdisciplinary Science and Engineering Complex (ISEC) on March 20.

The day began with ten attendees from different firms, ranging from architects to engineers, contributing to a shared slide presentation on trends and best practices in lab design. It’s not often that such a variety of presenters are able to come together in one room to discuss lab design trends. The wide-ranging topics included:
- increase in computational space (inverted ratio of wet bench to computational research)
- decreased programming for soft spaces
- separation of write-up spaces from the lab for energy efficiency
- thinking through chemical storage early in design
- hoteling, especially for undergraduate students
- optimization of HVAC consumption
- convergence of different disciplines into blended environments
(i.e., big data, chemistry, and life sciences in one place) - “in-Between” spaces for science collaboration

Engineers from Arup, BR+A, Buro Happold and Vanderweil presented emerging trends and best practices in building systems designed for research facilities. They discussed understanding occupancy schedules, how exhaust devices drive architecture and plug loads continue to be important factors in lab design. Mechanical trends included moving from airside to room side hydronics for heating and cooling, dedicated outdoor air systems (DOAS), Aircuity and using energy recovery systems such as enthalpy wheels or konvecta. Employing CFD analysis early in the process can prove extremely beneficial when determining if perimeter heating is needed when using triple glazing. This session stressed the importance of collaboration between the owner, researchers, architect, engineers and other consultants early in the design process.
The third session, Boston as an Innovation and Research Ecosystem encompassed a stimulating panel discussion with panelists representing the University, the Developer and the Corporate Owner. The panel included Maureen Hickey, Northeastern University, Rebecca Herbst, Research and Advisory Services JLL and Mark Chaffee from Biogen.
The panelists spoke to how the community of researchers, entrepreneurs, institutions and developers collectively understand what it takes to create Boston’s nationally recognized hub for innovation. While the scale each constituent represented differed, all agreed that in order to generate new knowledge and new research institutions, private sector / commercialization and public support are needed. Boston is outperforming other major life science clusters and dispersion of research hubs within the city is largely driven by space constraints. Areas such as Kendall Square, Longwood and now the Seaport District are prime locations for urban lab space. Within these life-science hubs, other focus areas such as big science and data analytics are also emerging. With increasing demand for space within the city, the urbanization of lab space will push out and look to the suburbs for space. Looking towards the future, Rebecca Herbst noted that the lab is ripe for redevelopment and the need for flexibility and collaboration is driving co-working. Maureen Hickey concluded the session with the idea of a future networked campus with multi-tenanted buildings.
Overall, the event was a great opportunity to get key players in Boston’s research and innovation ecosystem together in a building that effectively represents that ecosystem as well — Northeastern’s ISEC is home to a vibrant research community that support interdisciplinary research. It’s exciting to think about ‘what’s next?’ in lab design as research ecosystems evolve and challenge us to innovatively respond.


