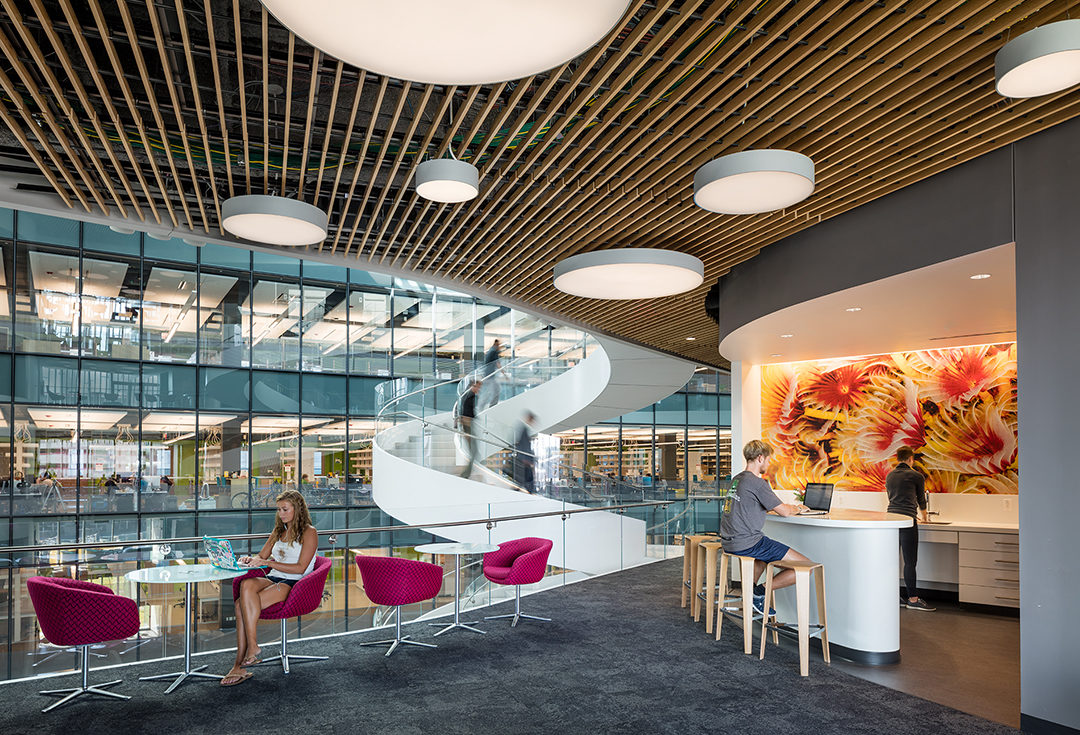We are proud to share that both our Northeastern University Interdisciplinary Science and Engineering Complex and Boston University Rajen Kilachand Center for Integrated Life Sciences and Engineering have been awarded an IES Illumination Award for Interior Lighting Design. The IES Illumination Awards program recognizes individuals for professionalism, ingenuity and originality in lighting design based on the individual merit of each entry.

Northeastern University, Interdisciplinary Science and Engineering Complex
The 234,000 GSF building houses four academic research disciplines—engineering, health sciences, basic sciences and computer science—and defines a dynamic and collaborative research culture. A core value of the project was transparency, not only architecturally but culturally, exposing and celebrating the research to create a vibrant interdisciplinary community.
Upon entering the building, visitors are greeted by a six-story central atrium and dramatic skylights above. Working with Arup, we underwent an intensive, iterative design process evaluating multiple skylight forms, continually optimizing the emergent shapes of each aperture.
Daylighting analysis verified the performance of the atrium skylights, adjusting their orientation to minimize interior glare while maximizing their potential to achieve over 80% daylight autonomy within the atrium. This performance-driven design process coupled with automated systems such as daylighting controls and window shades ensure occupant comfort and control in a building that is tuned to its environment. Informal workspaces are defined by their connections to the exterior and atrium-like bridges that orient students and researchers within the building and campus.
For those times when daylight is not sufficient, the write-up spaces are illuminated with Peerless linear pendants that bounce light off the ceiling. The atrium also has supplemental LED lighting, including Selux spotlights tucked into balconies at its perimeter and Lumenpulse RGBW linear projectors concealed in coves at the base of the skylights.
The design achieved a lighting power density more than 30% below the Massachusetts energy code requirement and an overall energy savings of 75%.

Boston University Rajen Kilachand Center for Integrated Life Sciences and Engineering
Boston University’s newest research facility, the Rajen Kilachand Center for Integrated Life Sciences and Engineering (CILSE), occupies a former parking lot along Commonwealth Avenue. The nine-story, 170,000 SF building supports a wide range of research modalities to serve existing and future scientific communities. Focused initially on neuroscience and synthetic biology, the building also accommodates testing suites as well as biochemistry and computational research. In addition, the CILSE includes a state-of-the-art human Functional Magnetic Resonance Imaging (FMRI) facility that can be used to study conditions such as Traumatic Brain Injury and Parkinson’s disease.
Working with Arup, the design seamlessly integrates lighting throughout the building. The lighting design accentuates the building’s design intent of a neutral, modern building rich with texture and material that is further emphasized with the color and pattern of the furnishings.
The project employs an array of energy savings measures. High-efficiency LED lighting systems are used throughout and daylight harvesting controls are utilized in perimeter offices, write-up areas and interactive spaces.

