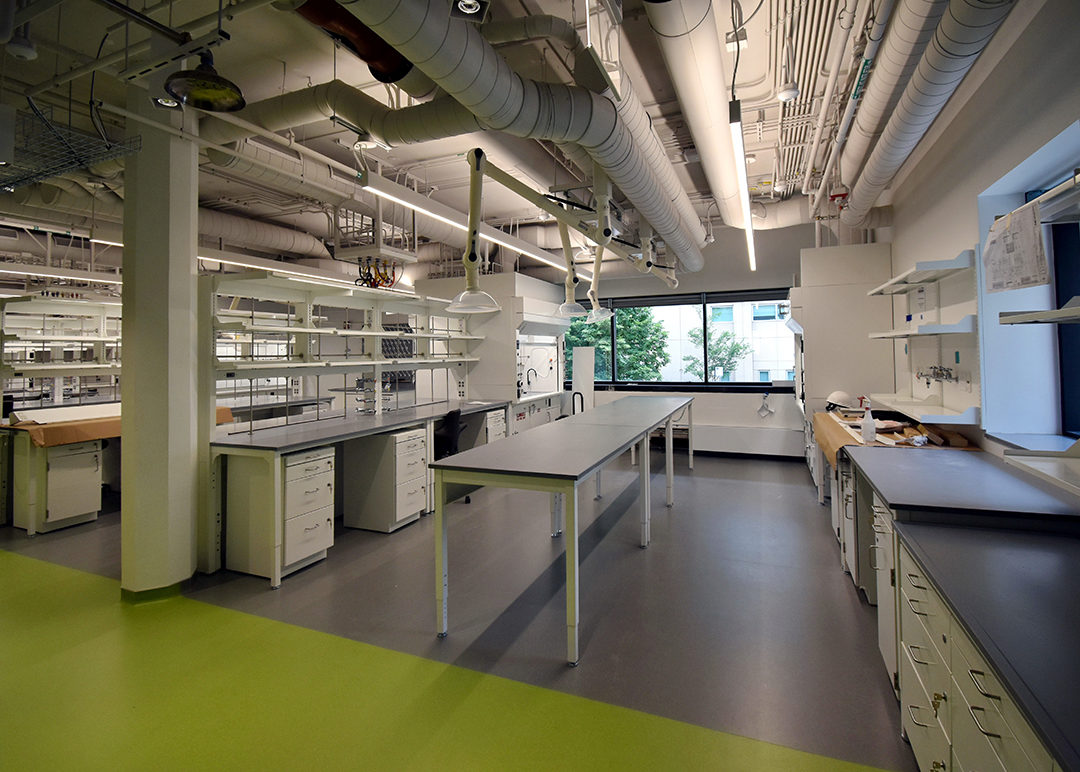With construction underway at the University of Chicago, it is exciting to see our design for the Kovler Laboratory renovation becoming a reality.

The lab is housed within a late 1970s era two-story limestone building with a penthouse. While this was a cutting-edge laboratory when originally designed, it has not been renovated since the incorporation of a cGMP facility several years ago. The existing facilities were in distress and the individual cellular laboratories were inefficient in their use of the building footprint.

The University needed of a high performing chemistry laboratory with collaborative, but sometimes segregated facilities for Molecular Engineering research. The design creates two distinct labs; one large and one small with common resources such as offices, a kitchenette, write-up space and a conference room shared between two labs. The renovation maximizes the area of the large lab while keeping the layout of the smaller lab efficient. Kovler Lab houses a BSL-2 suite as well as several hybrid labs including a molecular biology suite and an electrochemical testing space.

One of the challenges in designing for this renovation was the large exterior shafts. The position of the shafts resulted in few windows along the length of the building. We made an effort during MEP design/coordination to keep the ductwork running parallel to the benches, which keeps the ceiling space organized and gives the space a more open feeling.
The cGMP facility was also to be considered “mission critical,” which meant the design needed to consider construction logistics and sequencing so that the cGMP would be operational 24/7 during construction and contractors would be precluded from entry into the facility.
Working alongside the entire project team, including the client, consultants and contractors, we are able to find a creative design solution to achieve the University’s needs for the renovation of the Kovler Laboratory. We look forward to seeing the finished state-of-the-art facility in action next month!


