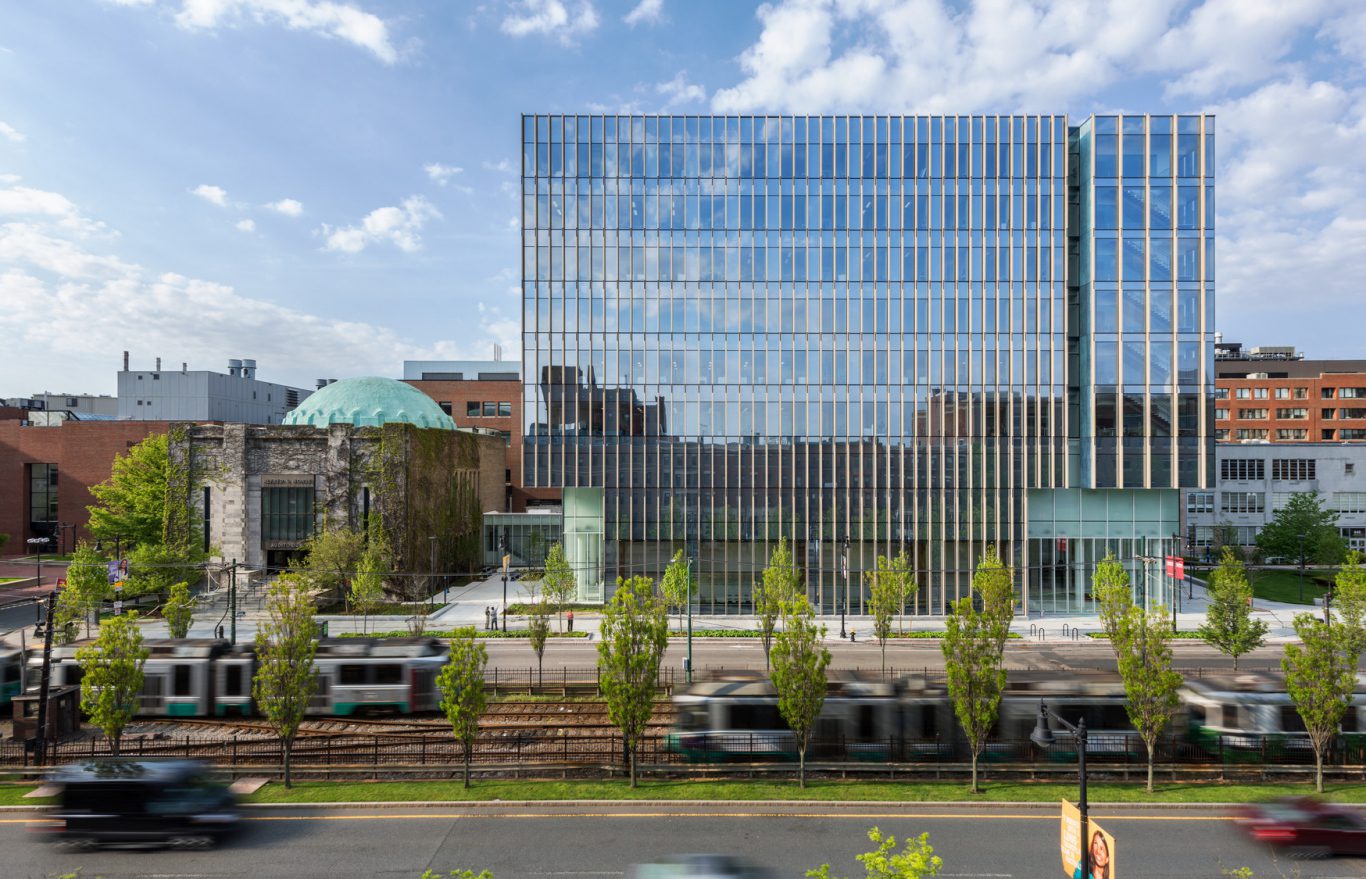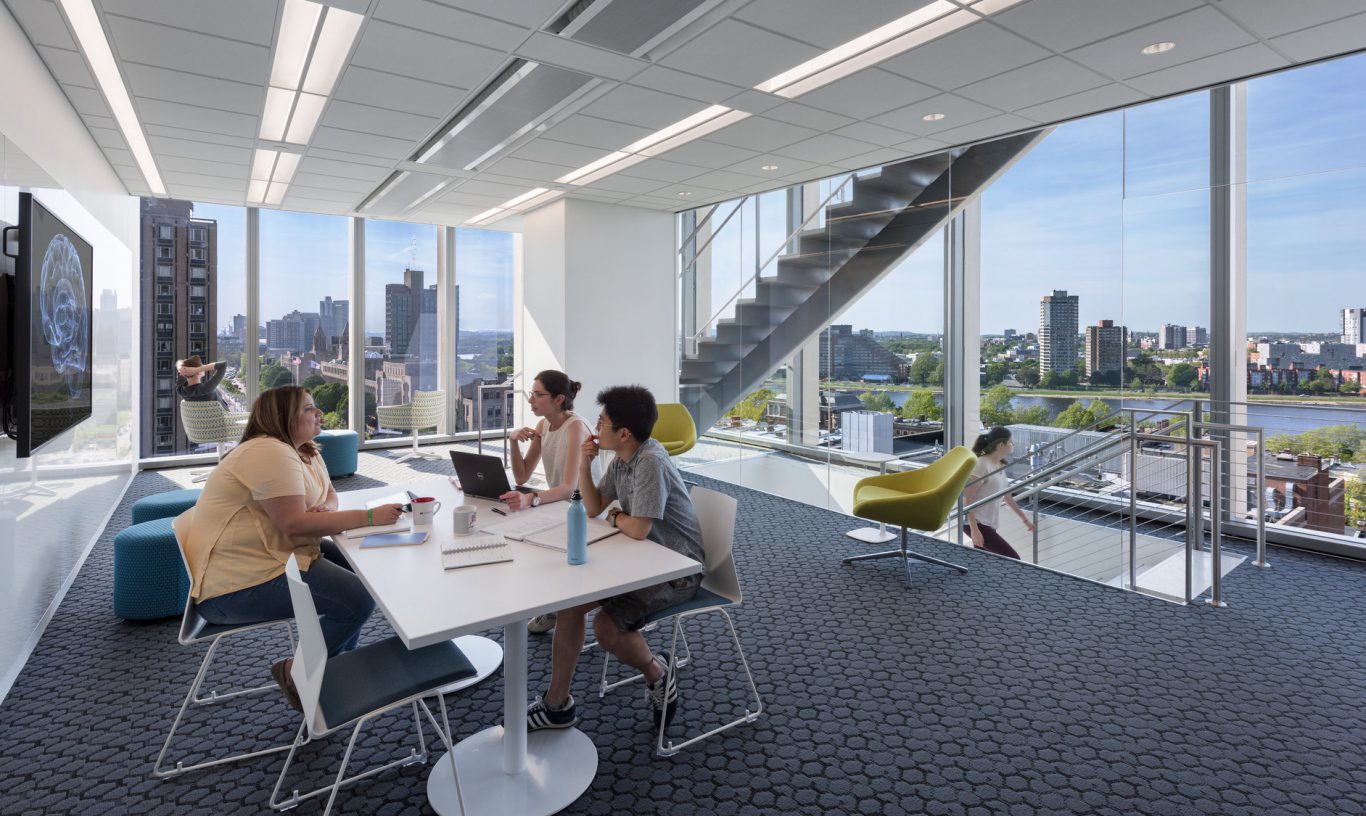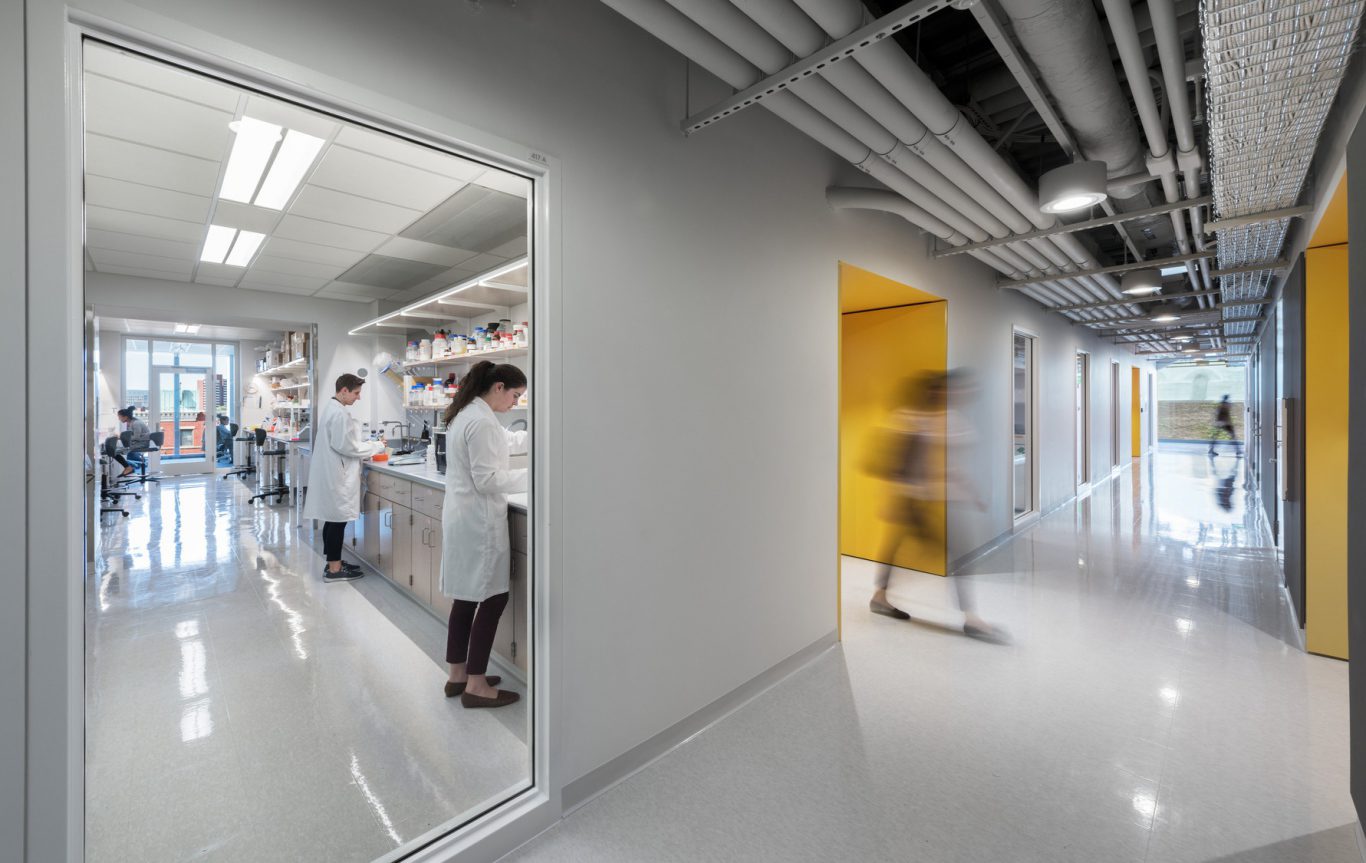We are pleased to announce the Boston University Rajen Kilachand Center for Integrated Life Sciences and Engineering has earned LEED® Gold Certification as established by the U.S. Green Building Council (USGBC). The Green Building Certification Institute (GBCI) verified the certification. LEED is the nation’s preeminent program for the design, construction and operation of high performance green buildings.

The Kilachand Center was designed for targeted flexibility to accommodate a broad array of research pursuits. With a prominent site along Commonwealth Avenue, one of Boston’s most iconic thoroughfares, the University also sought to create a transparent “front door” into its science and engineering precinct.
In response, our team manipulated the building’s vertical organization and section to produce a design that integrates both programmatic and design objectives. By locating major mechanical equipment on the second and third floors, the 9-story structure was separated into an efficient upper building, yielding floor plates with identical net-assignable square footage regardless of location, and a sculpted lower building with a wrapper of connected public amenity spaces and prominent corner cut-outs that engage the public realm in unexpected ways.

Flexibility is a consistent theme in all modern research facilities but is generally achieved by designing to the most demanding programs and accepting that few of the operational spaces will actually need or use the full capabilities available. This leads to significant investment in underutilized infrastructure and can compromise the efficiency of systems that are forced to operate well below their optimal levels. This building was designed recognizing that even the most demanding research environments include lower intensity functions as well. Seeking a solution with targeted flexibility, each floor in the Kilachand Center has been designed with zones allocated for office/computational use, basic lab space, and high performance research space. As a result, the building can accommodate a wide range of research pursuits while limiting the amount of space designed to the most stringent and costly performance requirements.

The project employs an array of energy savings measures. High-efficiency LED lighting systems are used throughout and daylight harvesting controls are utilized in perimeter offices, write-up areas and interactive spaces. Primary HVAC systems include chilled beams that minimize the amount of primary air supplied to occupied spaces. Fume hoods incorporate variable volume exhaust controls to modulate airflow, and ventilation airflow is reduced when labs are unoccupied. Spaces with large occupancy fluctuations, such as the colloquium and commons rooms, utilize demand-controlled ventilation to control outside air rate. Condensing boilers utilize lower operating temperatures to improve hot water heating efficiency.
Sustainability Strategies

less energy use than average building =
annual energy of 574 homes

reduction in building water usage =
5,479 bathtubs

reduction in stormwater run-off

reduction in lighting energy usage
Related:
BU opens Rajen Kilachand Center for Integrated Life Sciences and Engineering
Versatile Chassis Accommodates Range of Research
A Tale of Two Facades
Designing BU’s new CILSE

