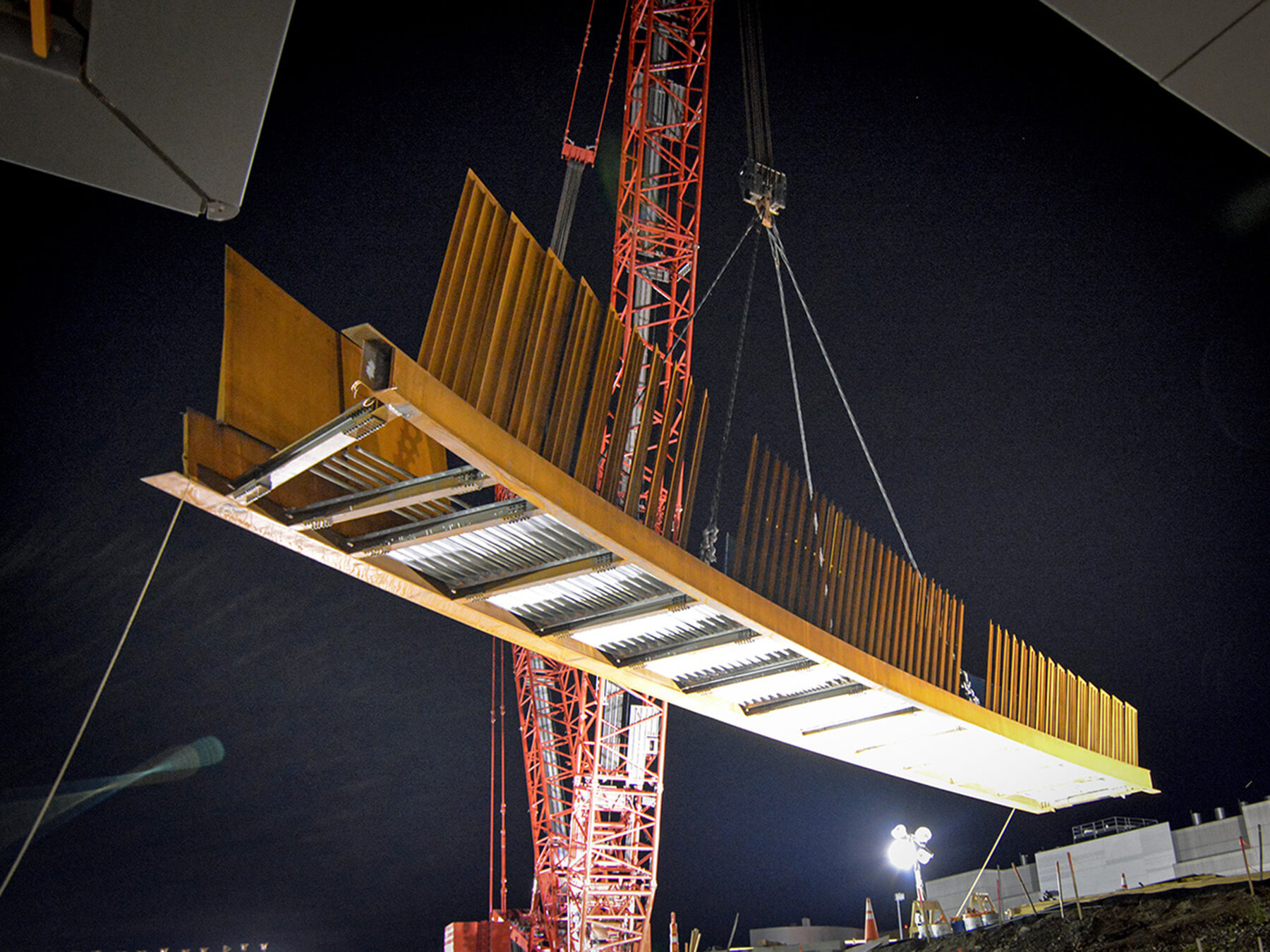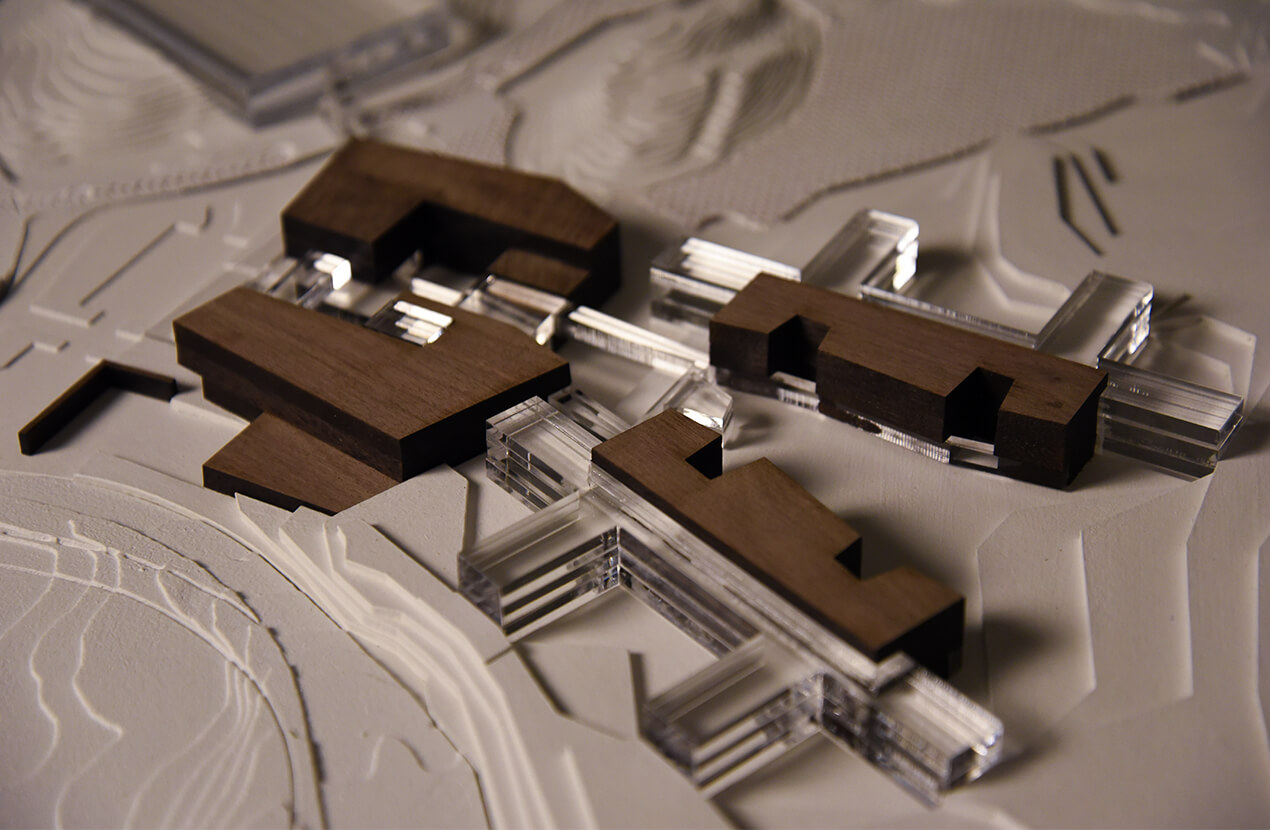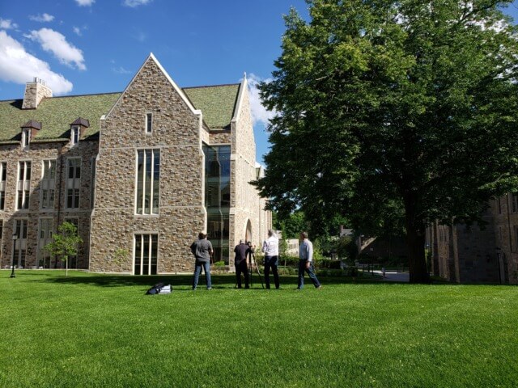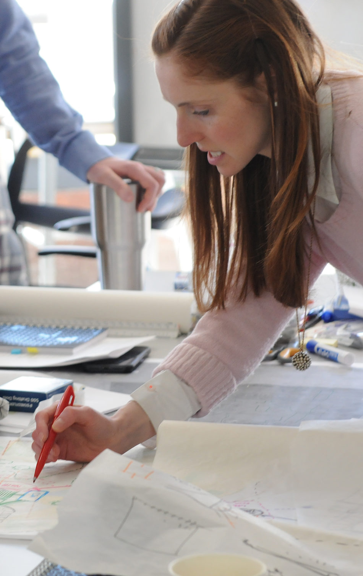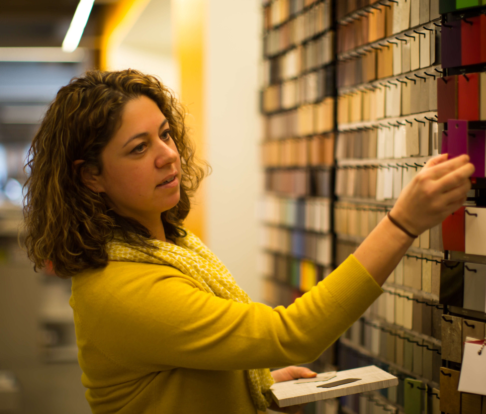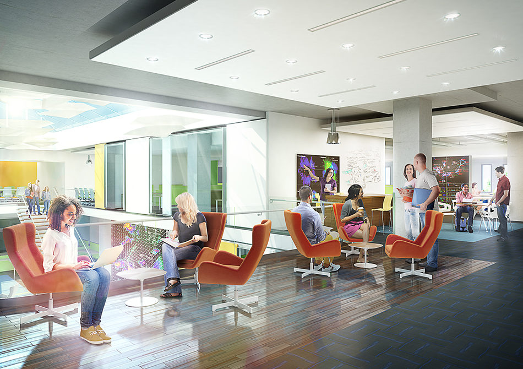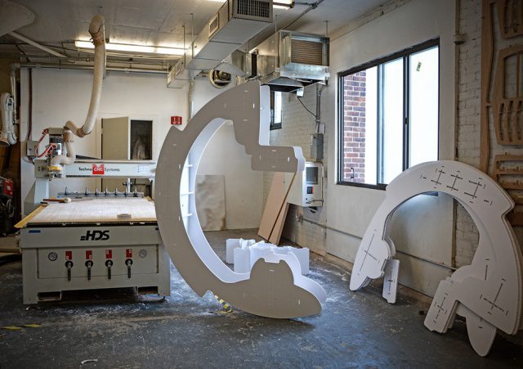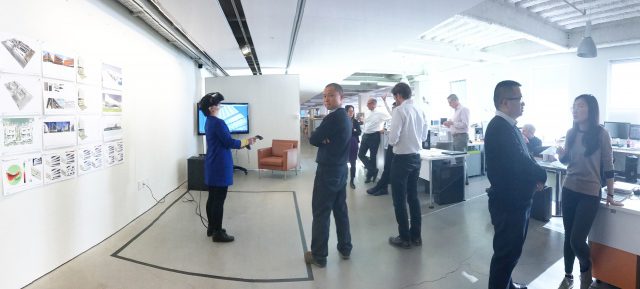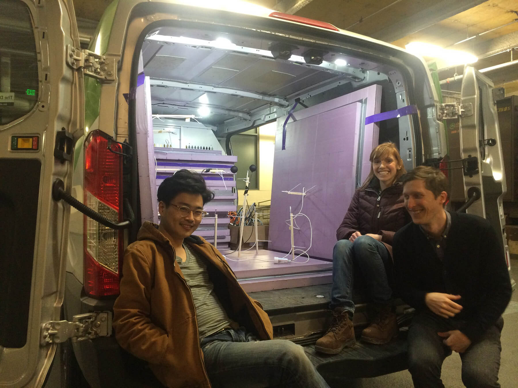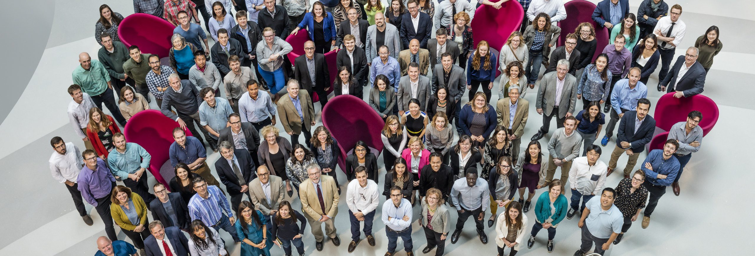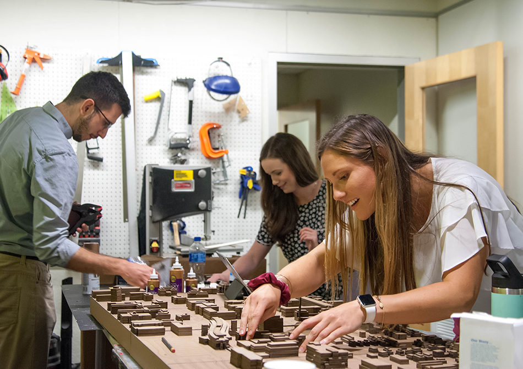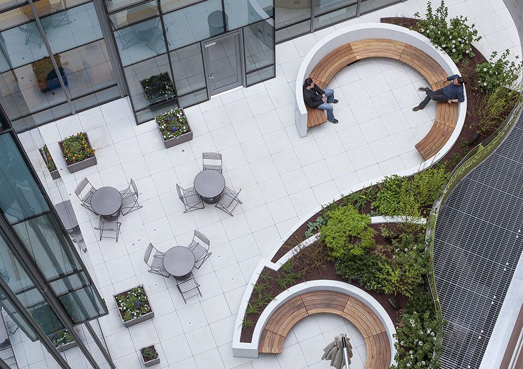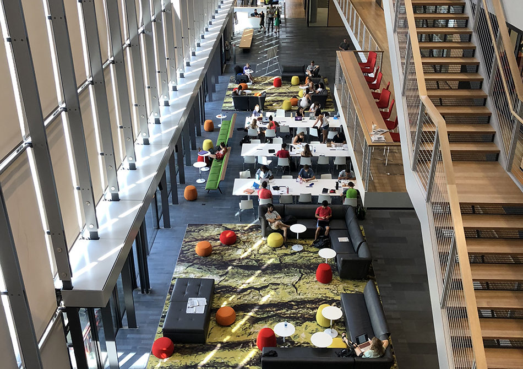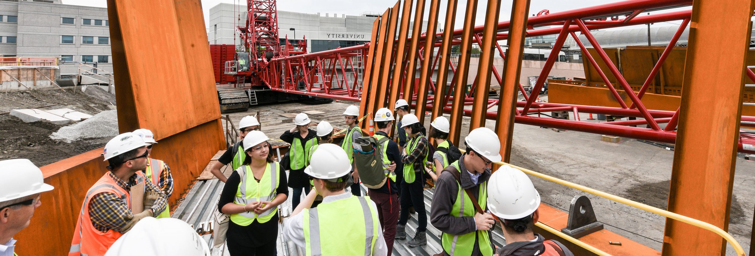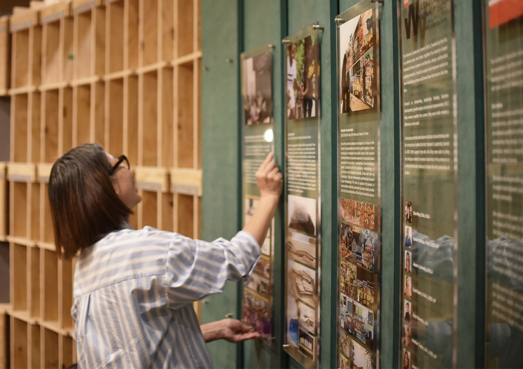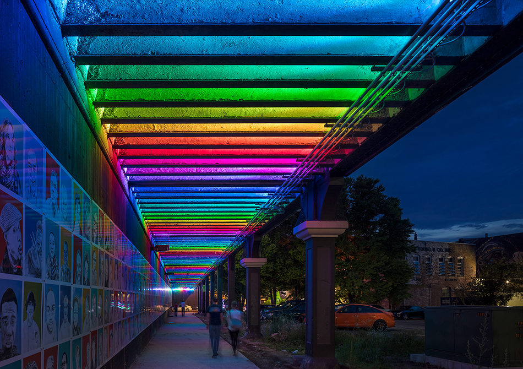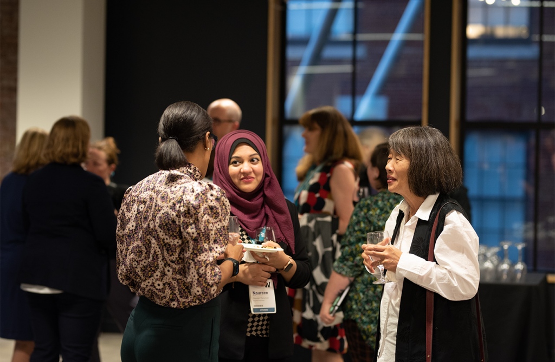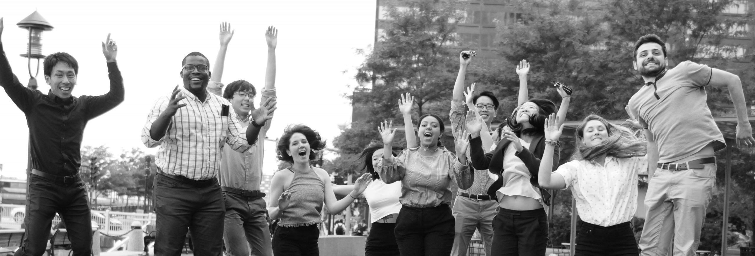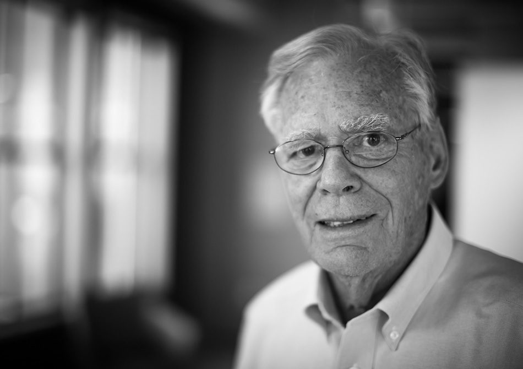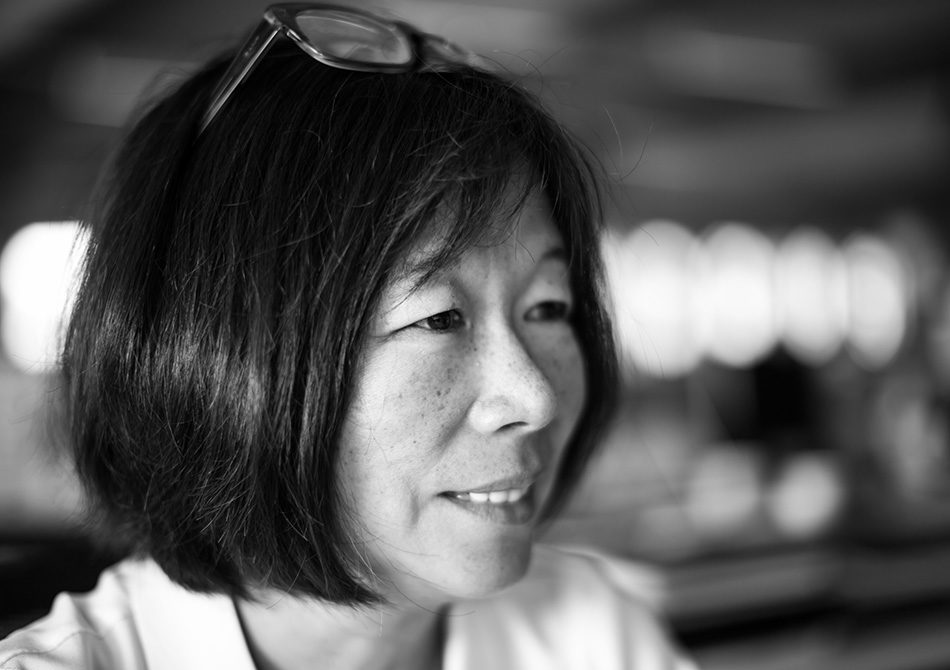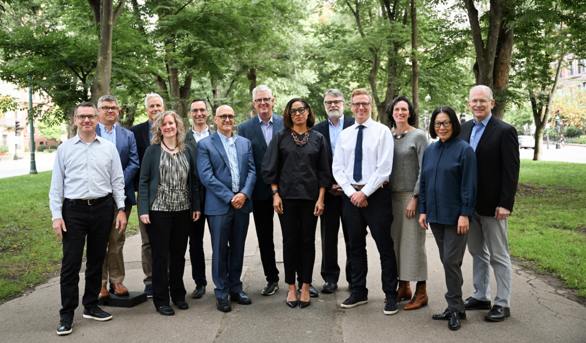
Our Work Invents, Innovates and Inspires. We embrace a practice model based upon collaborative authorship, shared expertise and diverse voices to unleash our collective genius to create boldly original buildings with clear vision, exceptional execution and grounded by the experience of the people they serve.
We embrace rigorous inquiry and exploration. We explore design through a highly iterative process to develop bespoke responses, proud of our virtuosity synthesizing context, program, sustainability, materiality and building form. Our process embodies the FUSION of Design + Performance to create innovative buildings and prototypes for science, healthcare and pro bono clients that are as profoundly humane in their accommodation of vital social needs as they are pioneering in their pursuit of environmental performance.
We teach, we mentor and we give back. We invest in the future to strengthen our firm culture, our profession and our community. We cultivate an academic mindset and engage deeply with both practice and the academy—driven by our uncompromising commitment to design, teaching, research and the generous development of people. Through our work, publications, lectures and exhibitions, we contribute meaningfully to the broader discourse on architecture.
Interdisciplinary Studio
We are a single office with over 180 dedicated and talented individuals. While we are primarily an architecture firm, we have always been interdisciplinary, at one time including engineering and now encompassing landscape architecture, interior design, building science, space strategies, design visualization, fabrication, computation and research. We are at our best when we engage our clients at all levels of development and execution, starting with master planning and programming, then moving to concept formation, and ultimately stewarding the project through the careful craft of design and construction.
We reject the notion of singular authorship and view collaboration as the path to innovation. Our single open studio and our belief that the best ideas can come from anywhere together foster a vibrant design culture. We continuously invest in our building types as a long-term project of discovery.
We believe that the quality of our design work depends on direct, in-person collaboration among all of our diverse staff. Being together in the office is necessary to achieve our mission and to maintain our valued culture, and we are committed to having all of our talented people working together in-person in our vibrant office.
Landscape Architecture
Since the days of Tom Payette, our firm has roots in the landscape. Tom stressed the reciprocity of architecture and landscape in the earliest projects, instilling an ethos that remains with us today. Our landscape architecture team is involved from the beginning of projects, allowing building and landscape to co-evolve into a unified whole, dissolving the imagined line between inside and out. Having an in-house department offers efficiency and prompts a multitude of spontaneous and coordinated conversations. Landscape often becomes a generator of architectural form, embedding both visual and performative qualities of nature into the building.
Interior Design
Creating successful interior spaces begins with understanding client needs and expectations. Our interior designers work collaboratively and strategically with the entire design team to develop innovative, comfortable, flexible and purposeful spaces. People are at the center of our approach. We design for human experience, recognizing that people connect with spaces through sight, sound, touch and movement. As we do at every scale, we strive to create interiors that are both beautiful and sustainable.
ENGINE
The inherent complexity of our buildings provides a rich platform for testing ideas. We invest in a continuum of technologies to complement our design process. In addition to the extensive use of conventional physical models, we invest in data analytics, visualization, high-end fabrication and computational design to challenge ourselves creatively. These collective priorities transcend specific project teams to activate an inquisitive studio culture that fosters knowledge-sharing and the development of new skills. This Engine drives our designs, encompassing the constellation of tools, procedures and personnel focused on interrogating design problems to develop and communicate solutions.
Professional Development
Design never stands still; neither do we. In an ever-evolving profession, we challenge ourselves daily through a variety of growth and learning opportunities. We encourage our staff to participate in project-based design discussions through a variety of forums and formats, open to all. We offer regular training in the latest software, project management techniques and construction administration practices. We host open dialogues through our Women in Design, Revit Users Group and our Architecture Forum series. These conversations, driven by our staff, enrich our practice by encouraging discussion of the things they’re passionate about. PAYETTE’s mentoring program enhances staff development by fostering supportive relationships in the office. Weekly continuing education seminars bring in experts from related fields to present the newest thinking in materials, products and processes. We encourage participation in conferences such as ABX—the ArchitectureBoston Expo—that allow us to learn from our peers and share our knowledge with other design professionals.
Pro Bono Work
We believe in getting involved in our broader communities, and we believe in making design accessible to everyone. We regularly volunteer for public events put on by the Boston Society of Architects, such as KidsBuild and CANstruction. Others of us contribute to enrichment programs for low-income communities, including Citizen Schools, or participate in industry-related career discovery organizations such as the ACE Mentor Program. We’ve worked with Boston Explorers, an urban camp, to introduce teens to the architectural profession and teach them how to make things in our FabLab. We seek out other outlets to put our creative skills, and those of our partner-collaborators, to work for the good of our community, in projects for MGH for Children, the cities of Lynn and Lawrence, Land’s Sake Farm and elsewhere.
Professional Development
The group seeks to provide a network for mentorship and career development. The group plans events that allow for opportunities for informal mentorship. Serves as a platform which is done by highlighting individual.
– Enhance individual strengths and encourage opportunities for education, success, and advancement in the firm and in the profession
– Promote teamwork, collegiality, and cross-studio interaction
Sustainability in our Studio
Sustainability has played an integral role in our practice for decades. Long before the advent of LEED and the growing threat of climate change, PAYETTE’s designers were aggressive advocates of energy saving strategies in our healthcare and research buildings. Now led by our Building Science Group, we continue to push innovative energy reduction strategies, applying synergistic thinking to our deep understanding of building performance. These strategies not only save resources; they also help shape the human experience of the building and its relation to the landscape.
We seek sustainability in our daily operations, as well. We focus on eliminating unnecessary energy use and managing waste to keep as much as possible out of the landfill. We have implemented a composting program, distribute reusable mugs to staff and have eliminated many single-use paper products in our office kitchen.
History and Legacy
The roots of our practice reach back to 1932, when Fred Markus and Paul Nocka founded the firm, known since 1974 as PAYETTE. Trained as industrial engineers when “scientific management” was the dominant manufacturing and production theory, Markus and Nocka began their practice with a singular purpose: to apply detailed “time-motion” studies and full-scale prototyping to the improvement – and in many cases, reinvention – of healthcare facilities. Among the many fruits of their research was the Parallel Services Plan (1942), a radical and widely influential rethinking of the hospital layout.
Seventy years later, at the turn of the millennium, we found ourselves applying Markus and Nocka’s time-motion observational approach to deepen our understanding of how researchers use space, in an effort to tame the laboratory’s colossal energy use. These “shadow studies” led to a new planning model that layers the lab into zones of varying energy-use intensity, encouraging productive interactions while conserving critical resources.
The similarities between these two paradigm-shifting moments are not accidental. Together they demonstrate a remarkable continuity of design philosophy and leading-edge expertise, a continuity made possible by an enduring practice ethos, which can be traced to the moment in 1965 when 33-year-old Tom Payette became president of the firm, well before the founders retired. His early advancement gave Tom decades to explore new possibilities, not just maintain a legacy. He embraced this precedent, taking on younger partners to expand the practice from its then dozen employees to the 160 we number today. The pattern of multigenerational leadership Tom set in motion has shaped our collaborative, entrepreneurial culture, and it underlies the dynamic tension between expertise and innovation that has led to the rapid advancement of the practice over the last two decades.
WHAT WE'RE WORKING ON
