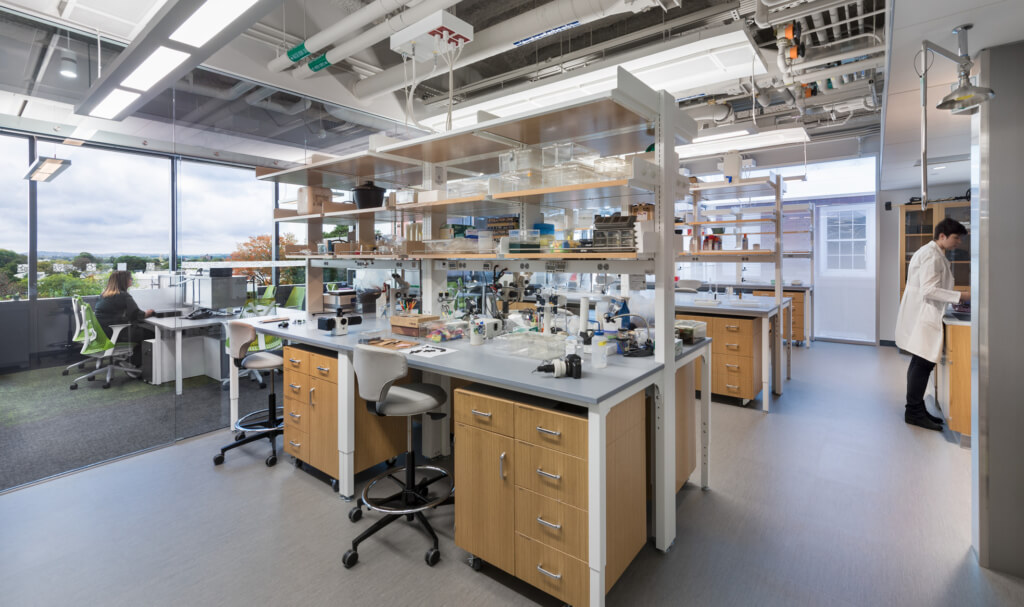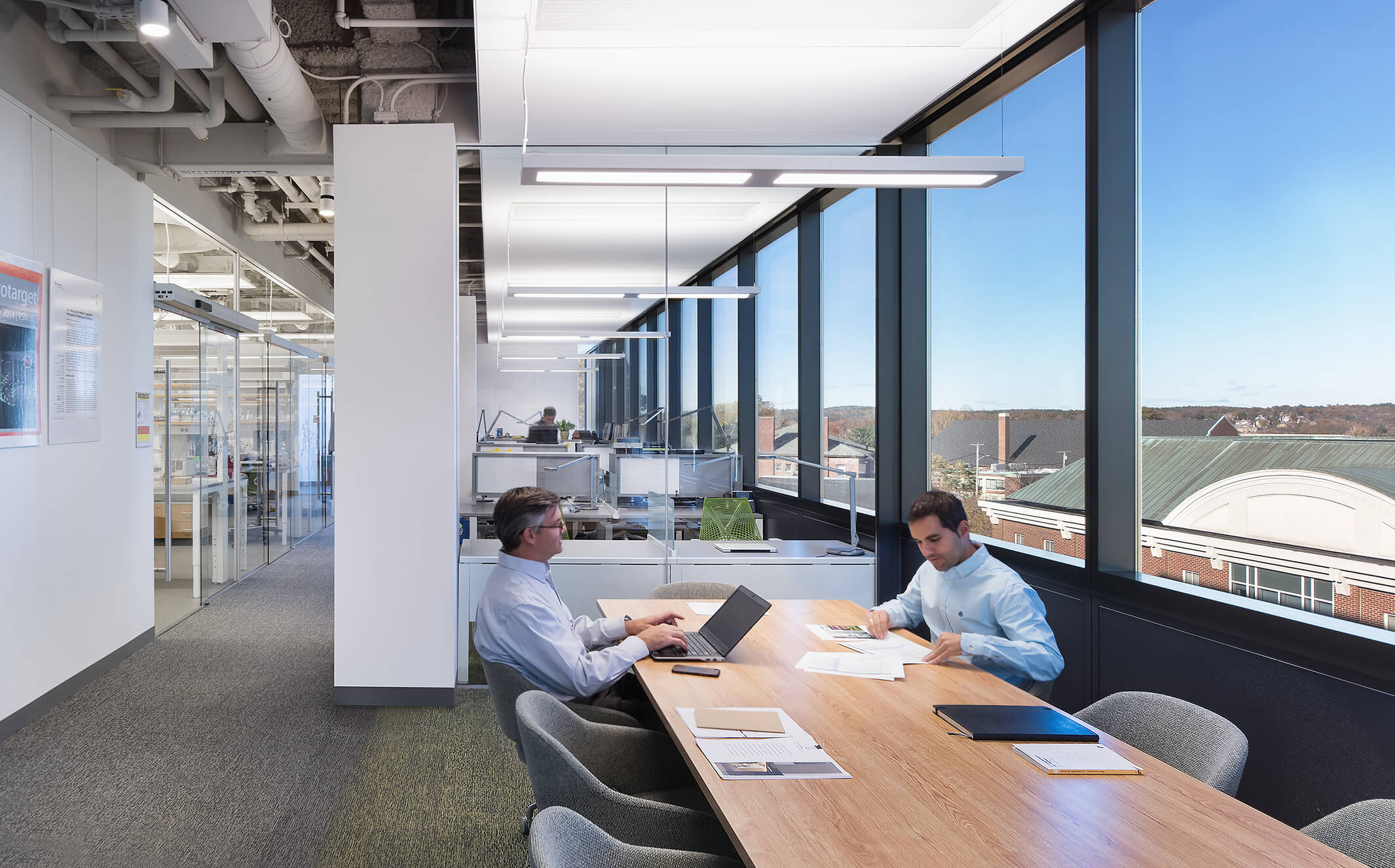The Tufts University Science and Engineering Complex employs a robust laboratory planning module coupled with capacity in the MEP systems to allow flexibility in converting open research lab space to different, even higher intensity use over time. The labs use a high/low energy strategy, in which the most mechanically intensive spaces are located adjacent to the open lab space, and low energy use spaces – such as writing carrels, offices and interaction spaces – are grouped along the perimeter.

1 Tempered Glass Membrane — separates low energy zone from high energy mechanically heated and cooled zone
2 Height adjustable and mobile laboratory casework allows for easy reconfiguration
3 Expanded thermal comfort range (68-77°F) reduces total energy usage
4 Direct access to daylight and views
A Tempered Glass Membrane separates the low energy zone along the perimeter from the high energy mechanically heated and cooled zone. Height adjustable and mobile laboratory casework allows for easy reconfiguration, and an expanded thermal comfort range (68-77°F) reduces total energy usage. The offices can be naturally ventilated when outdoor conditions permit, assisted by otherwise dormant atrium smoke evacuation fans.

Resiliency is further addressed through the building’s expanded thermal comfort range, natural ventilation, on-site emergency generator, rooftop air-handling units and electrical infrastructure to support future solar photovoltaic panels.


