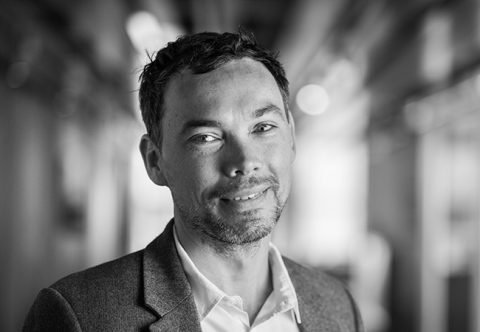Recently, we announced that PAYETTE was selected for the planning and design of a new hospital in the new Hengqin district, located in Zhuhai, a town in China’s southern Guangdong province. Today, we explore the proposed design of the hospital.
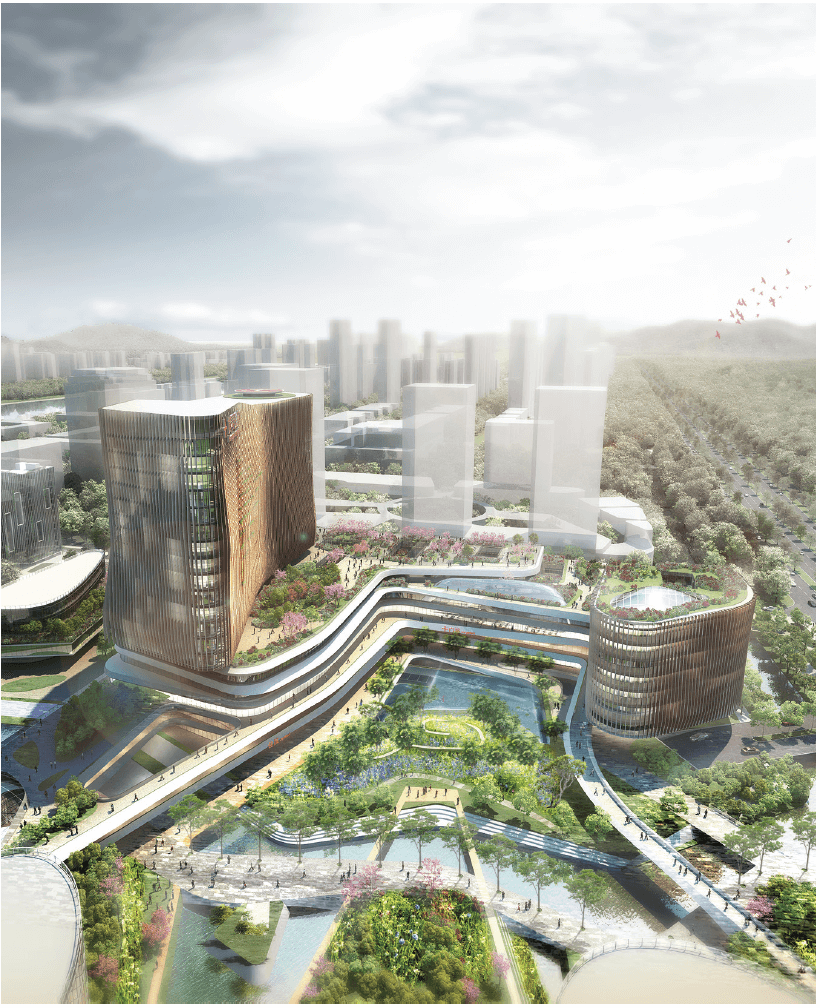
When developing the site plan for the new Hengqin Hospital, we were faced with two options. The first was to compose the design as a self-contained arrangement of pieces around a central garden, driving a fluid, man-made waterway into it and taking full advantage of a south entrance. The second option was to organize the hospital as a single structure, shifted toward the east, and creating access to the open space so that it is shared with the five interdependent specialty hospitals. In this model, the waterway becomes a seam that runs through the larger block, through all the components. The hospital becomes the anchor for an overall medical campus.
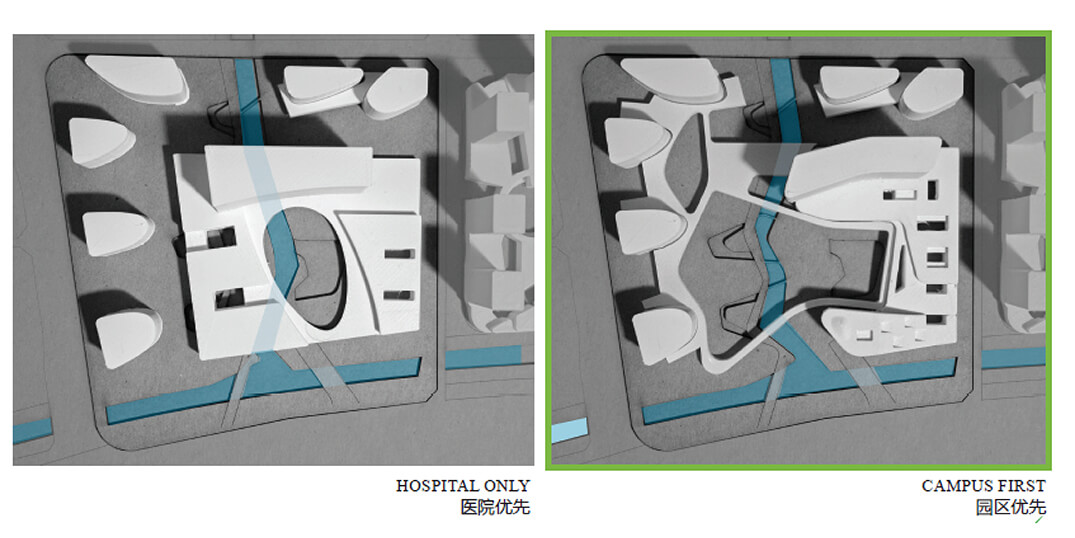
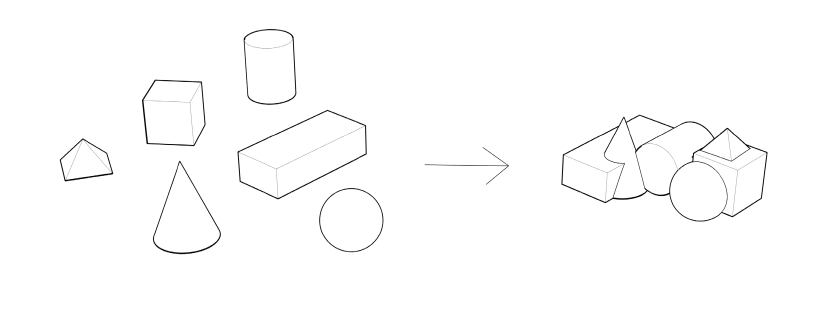
All hospital components are merged into a single, unified, fully integrated structure, instead of separate disconnected units.
Ultimately, we decided to give priority to the concept of a Medical Campus with the Hospital as its signature, unifying element. Its architecture will embody the importance of the institution through its robust form, its mission and its significance to the city, the region and the country. The new building reflects an ambitious vision: rooted in local wisdom and culture, but also looking boldly into the future of integrated, patient-centric care.
The design team developed their preliminary blueprint with the intention of breaking the mold, and interweaving motifs of embedded nature into the building’s form, to best take advantage of the natural space. Instead of organizing the hospital as a series of independent pieces distributed across the block around a central open space, the hospital is conceived as a single structure like a “crescent.” The “crescent” building is placed along the city streets and open toward the heart of the block, where it breaks down its scale and changes character as it embraces outdoor spaces. The result is an integrated and contiguous building.
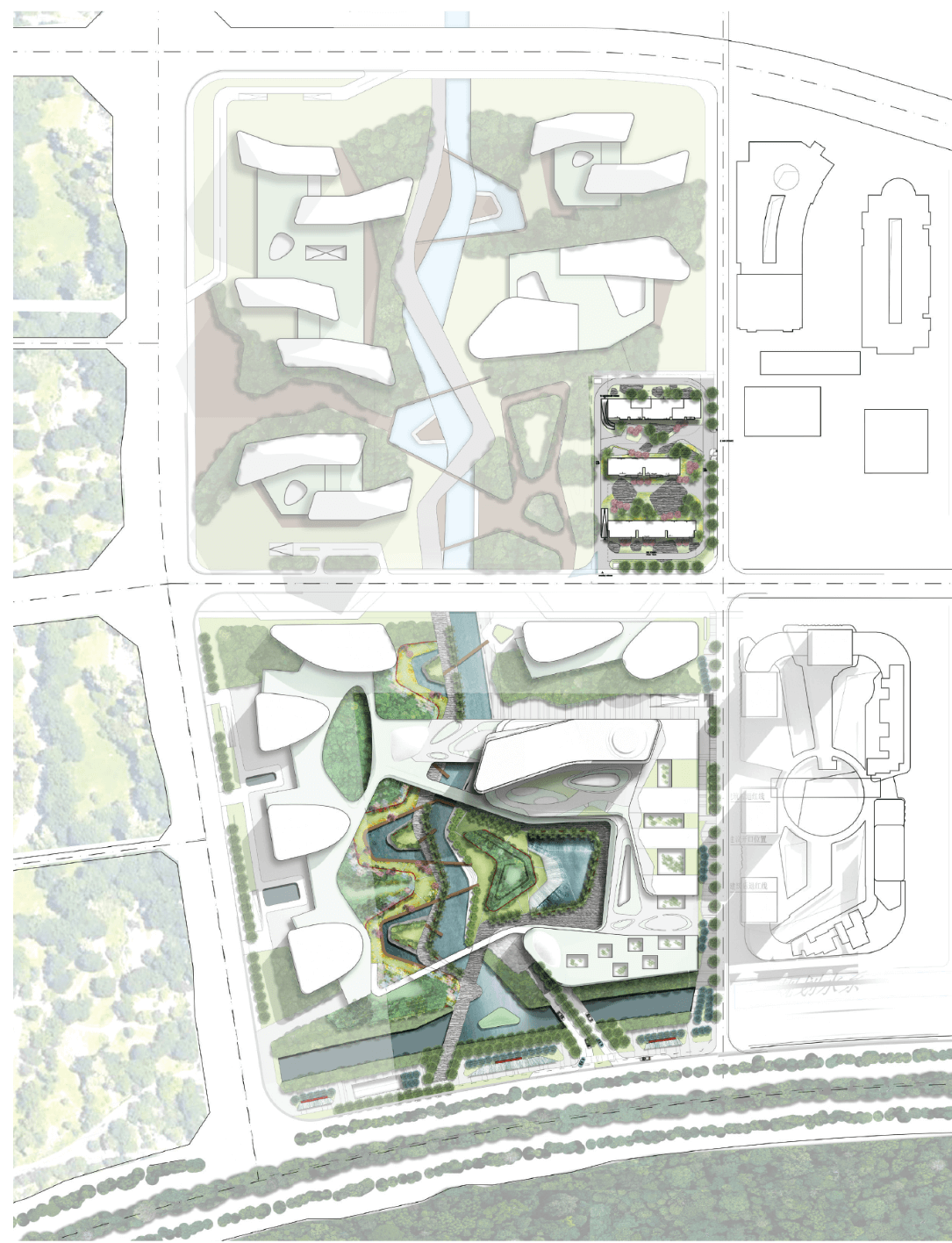
This integration helps to accomplish two critical goals. Firstly, the hospital’s programs will be directly connected, both horizontally and vertically with maximum efficiency. This contiguity will result in more rational and intuitive circulation, shorter travel distances and direct connectivity for all critical functions. In addition, a tight and densely packed hospital building will make the best use of the limited amount of area on the site, maximizing the opportunity for an outdoor garden, located at the heart of the hospital. Each of the outdoor spaces is threaded together via the waterway, creating a connected network of outdoor spaces, parks, promenades and gardens. This central open space will be the signature feature of the new hospital and a key amenity for all the campus community.
The resulting design is a strong and cohesive assembly of buildings and open spaces, with a clear hierarchy as displayed in the campus layout, and strong image, forming a fully-connected campus to serve the community for years to come.


