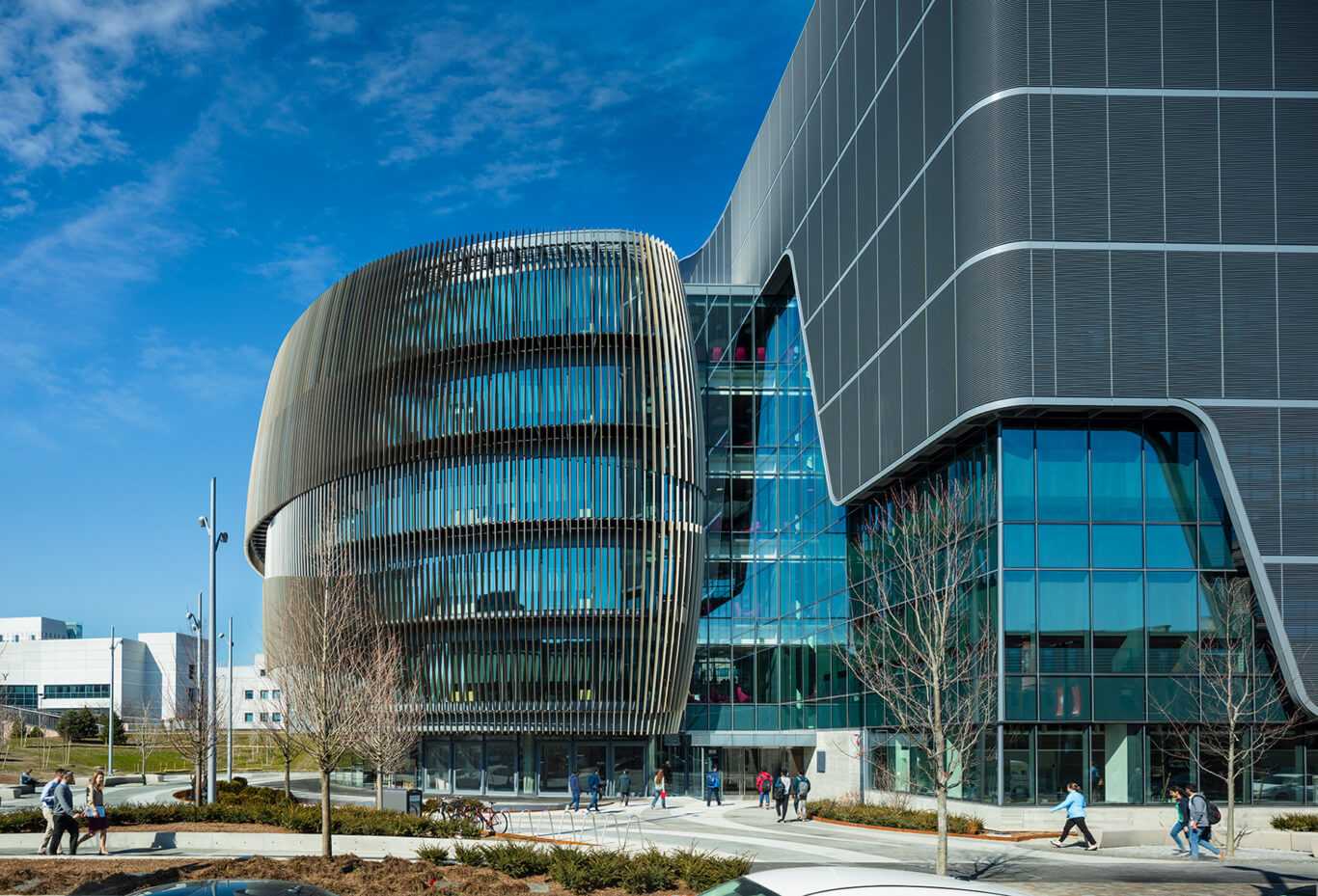We are pleased to announce the Interdisciplinary Science and Engineering Complex (ISEC) at Northeastern University has earned LEED® Gold Certification as established by the U.S. Green Building Council (USGBC). The Green Building Certification Institute (GBCI) verified the certification. LEED is the nation’s preeminent program for the design, construction and operation of high performance green buildings.
Constructed on an urban brownfield site consisting of an existing surface parking lot set between two garages, the ISEC represents the completion of the first phase of the newly planned 660,000 SF academic precinct. Flow and Movement define the form language of this building. Dynamic movement systems permeate the project, expand a campus and bridge two Boston neighborhoods. This cutting-edge research facility defines a new academic and social hub for students and allows Northeastern University to compete as a premier research institution.

As a research building, the ISEC represents one of the highest energy use typologies, which was an opportunity for our team to realize some of the greatest energy savings in a single project. The architectural form linked with high performance architecture, along with the implementation of the innovative energy recovery and conservation systems will allow the ISEC I to use 78% less energy than a typical intensive research building (103 EUI).
Aggressive targets and an integrated approach to sustainability were embedded in the project from the planning stages throughout the design process, impacting everything from the programmatic organization of the building to the design of the building enclosure, including its signature “solar veil.” The layered organization of the research lab not only creates a vibrant interior culture within the building but also minimizes energy usage while zoning areas for future flexibility. A daylight filled atrium forms a new campus-scale public space surrounded by intimate collaboration spaces and simultaneously acts as a mixing chamber for a cascade air system to recycle air throughout the building.
The custom designed triple-glazed curtainwall was engineered to meet project performance requirements, ensuring the recycled aluminum elements were sized to use the minimum amount of material required. Factory prefabrication not only ensured quality control, but ensured any waste was recycled appropriately. Unitized construction allowed for efficient site work and minimal waste in an envelope that could be fully deconstructed and recycled.
This performance-driven design process coupled with automated systems such as daylighting controls and window shades ensure occupant comfort and control in a building that is tuned to its environment. CFD modeling determined the triple glazing would provide a comfortable interior environment on the coldest days without supplemental heating and that the chilled beams wouldn’t create areas of discomfort within research spaces. Daylighting analysis verified the performance of the atrium skylights, adjusting their orientation to minimize interior glare while maximizing their potential to achieve 83% daylight autonomy within the atrium. A core value of the project was transparency, not only architecturally but culturally, exposing and celebrating the research to create a vibrant interdisciplinary community.
Sustainable Strategies:

energy savings over typical lab

peak solar heat gain reduction

cumulative solar radiation reduction from shading

reduction in potable water use for flush and flow fixtures

stormwater runoff retained onsite

construction waste diverted from landfill

daylight autonomy in atrium

occupants that have lighting and daylight control
Related:
The Boston Globe Reviews the ISEC
Celebrating the ISEC at Northeastern University
Northeastern ISEC featured in Architectural Record
Integrating Building Science and Design at Northeastern University

