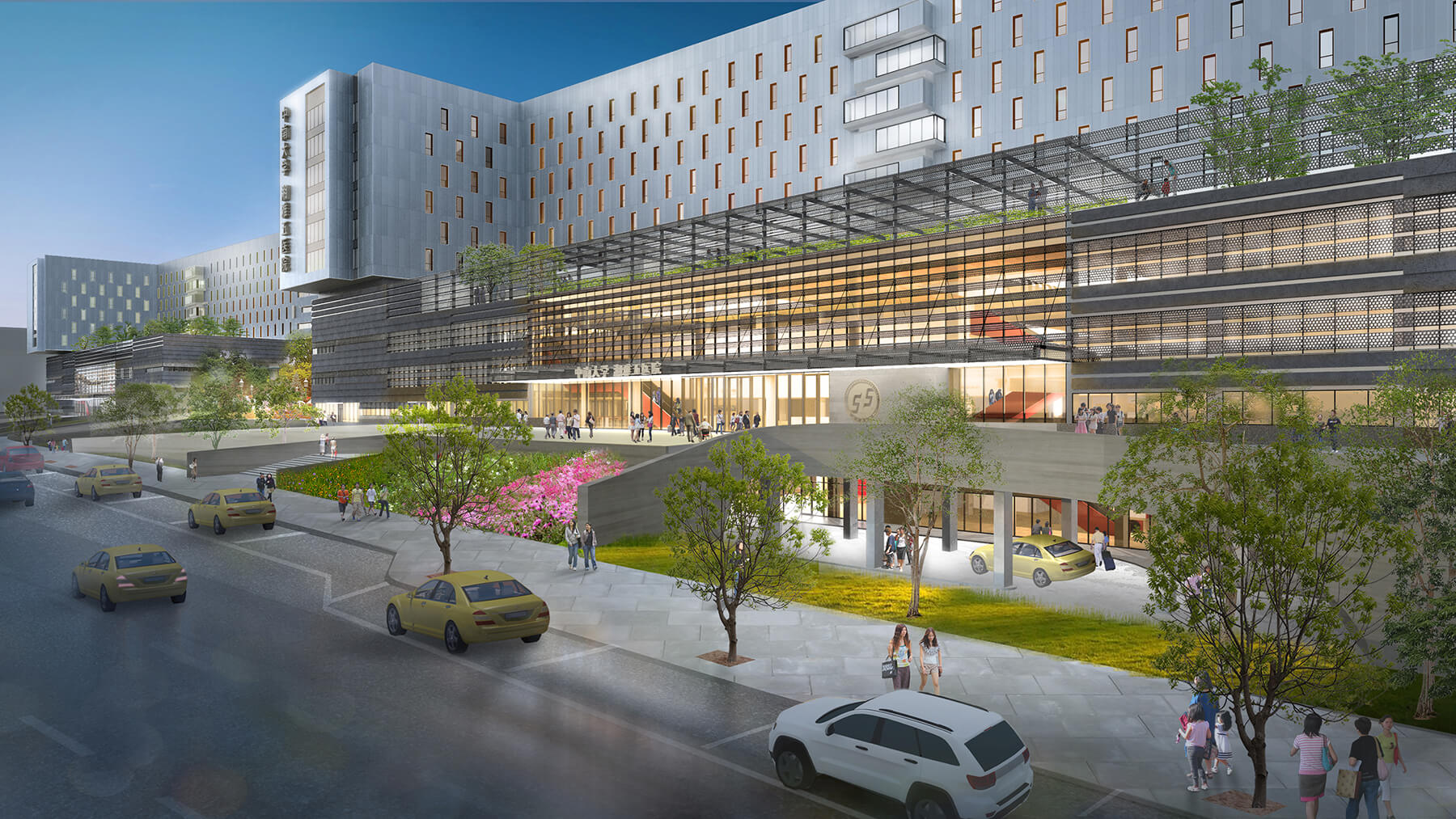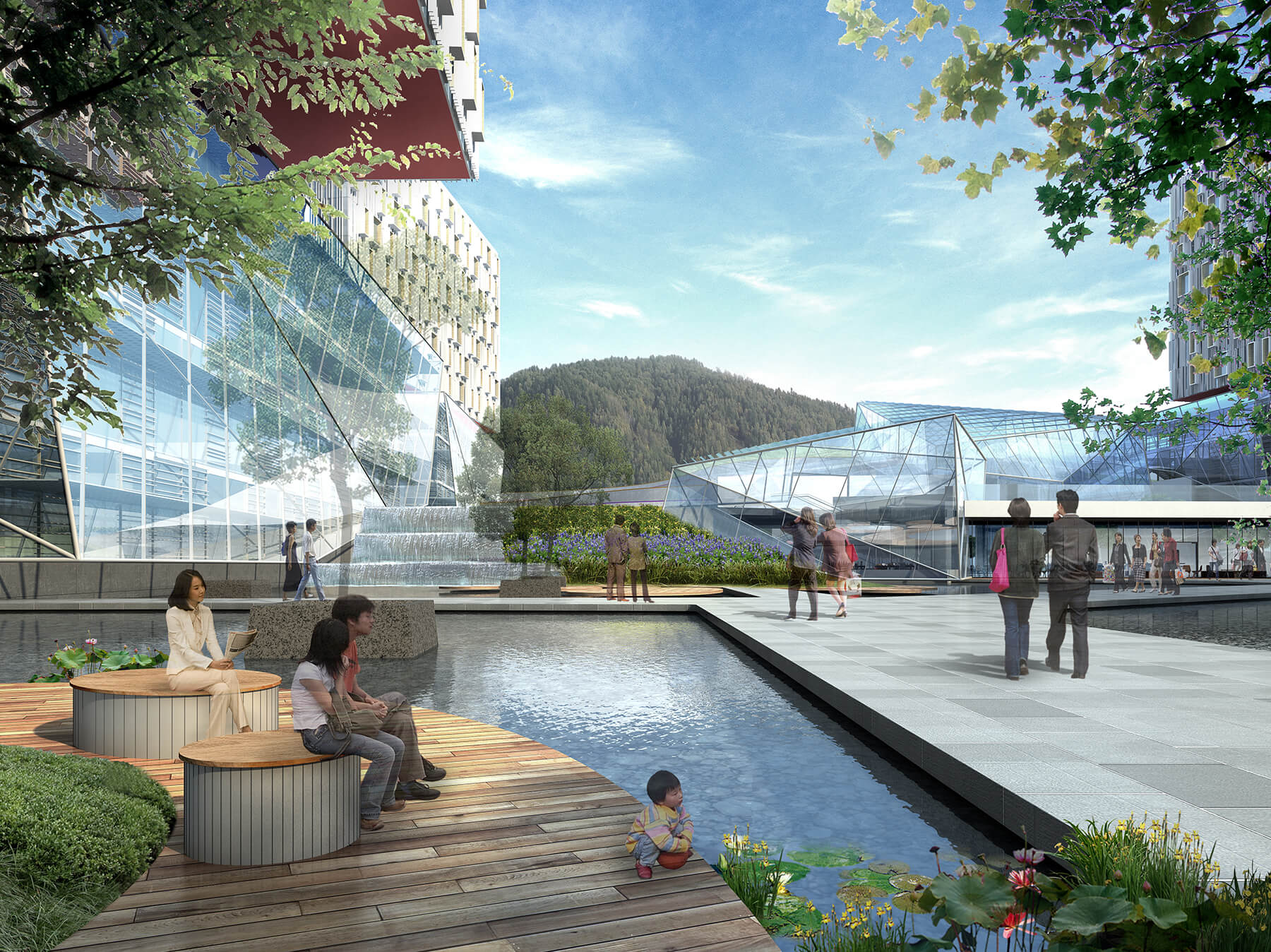Our landscape architecture team is involved from the beginning of projects, allowing building and landscape to co-evolve into a unified whole, dissolving the imagined line between inside and out. Landscape often becomes a generator of architectural form, embedding both visual and performative qualities of nature into the building. Featured in the Green Building & Design Magazine March/April 2019 edition, the 5.6 million SF Fifth XiangYa Hospital designed by PAYETTE, in collaboration with local architecture firm HNADI, exemplifies this motif of embedded nature which can be found throughout our portfolio of work.

The hospital will provide a new world class model for the delivery of healthcare in China, accommodating over 100,000 patients a day and housing over 2,500 patient rooms. Its brand-new campus, consisting of a General Hospital to the south, and a VIP Hospital to the north, comprises a series of interconnected buildings and gardens.

Covering a site of almost 30 acres, Fifth XiangYa Hospital has been nicknamed a “hospital in a garden,” as nature will be integrated throughout the facilities, from natural ventilation to scenic views. The hospital is also close to Xianguling Park—a mountainous forest region and healing destination in the area—as well as the Hunan Province. There will be accessible gardens and courtyards for patients, staff and visitors. Light monitors and windows will provide plentiful natural light and integrate the topography of the site into the hospital.
The site design cultivates these regional features and brings their spirit to the hospital landscape. Our buildings and landscapes integrate into the ecological, environmental and cultural systems of a site.
Adam Anderson, PAYETTE Landscape Architect
Read the article.

