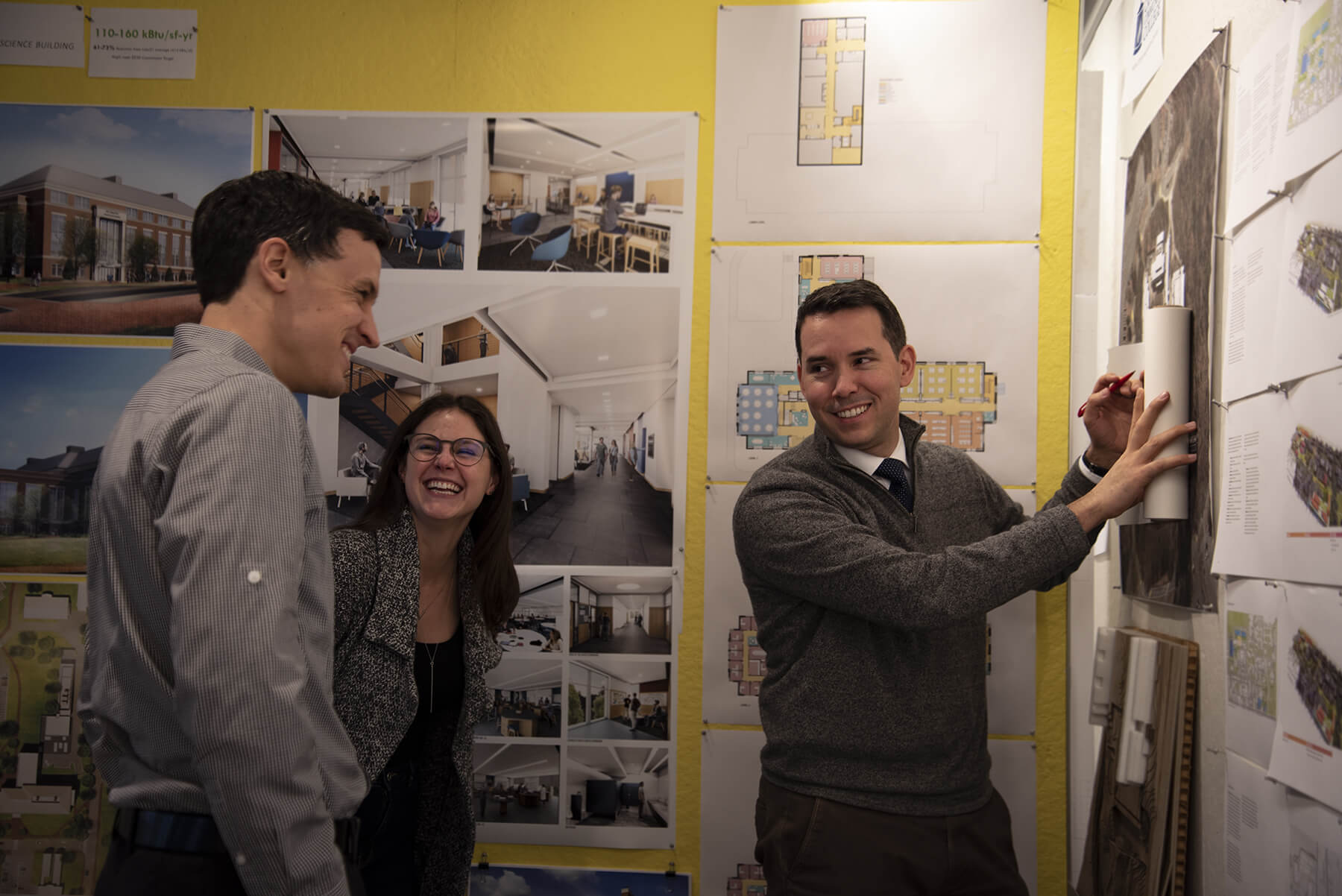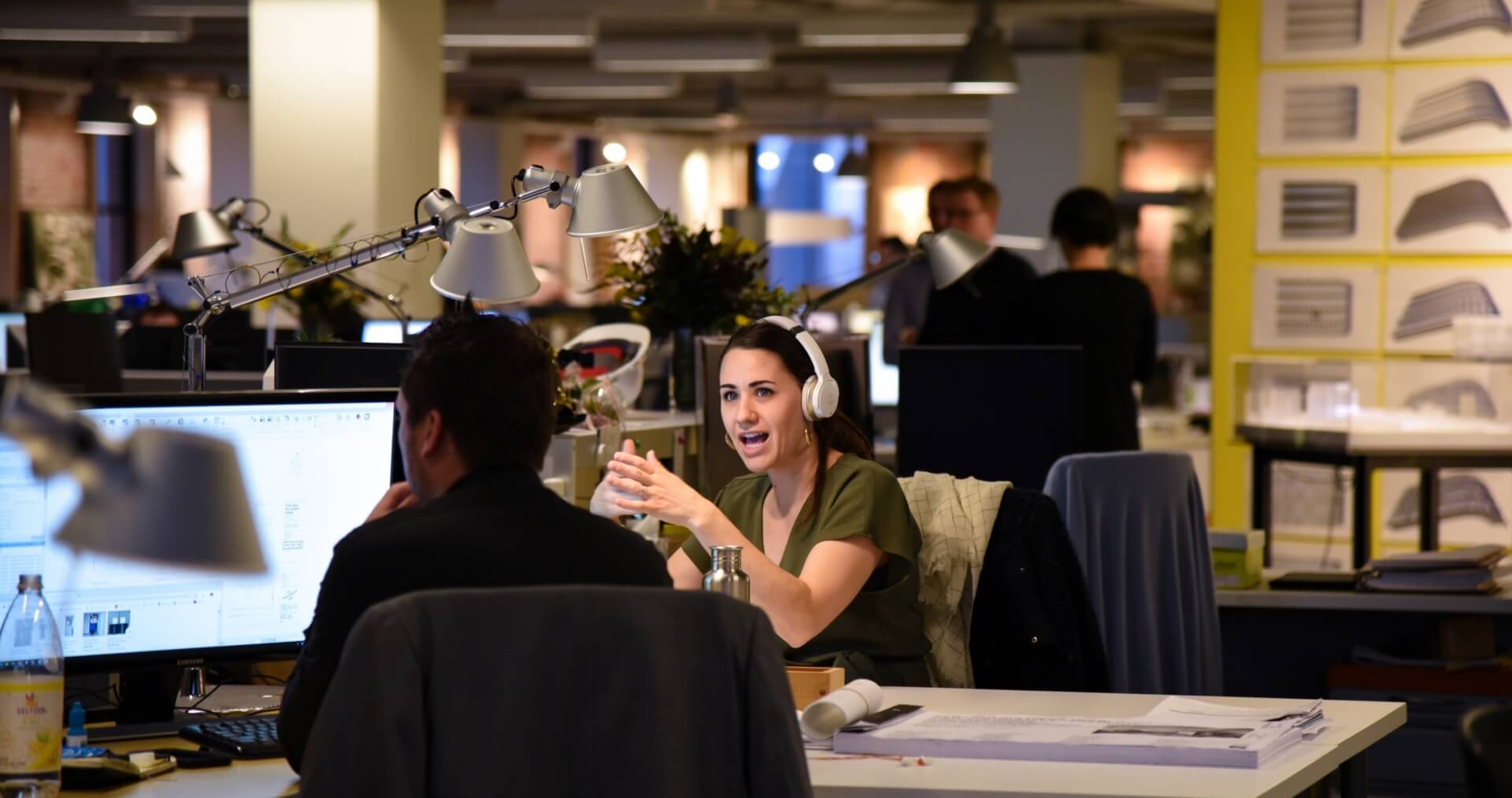When we moved into our space on 290 Congress Street in 2011, our goal was to foster a studio culture that reflected the way we work – an office that empowers collaborative inquiry, vigorous debate and the synthesis of the best ideas, irrespective of origin. Moving away from our previous six-floor office building with a series of isolated cubicles, today our single floor open studio fosters collaboration and cross-studio dialogue which not only improves our collective intelligence, but also improves the design and performance of our buildings.

Join us for a walk through our office and you will see an open plan office with similar table/desk setups for everyone (including our Principals!). Rather than individual cubicles, workstations are set up as long tables, and project teams are strategically located together for efficient work flows. Along the perimeter of the studio, each project team has a pin-up alcove which can be used for an impromptu meeting or an organized alcove design discussion between members of different project teams. Our alcoves display artifacts of an interdisciplinary firm – daylighting performance metrics, study models, VR station or renderings illustrating the latest design schemes.
Our studio design is one aspect of our firm that demonstrates our commitment to design excellence, making a difference and, of course, having fun while we do it. We are proud of the firm we are today and are humbled to be recognized by the AIA with the 2019 Architecture Firm Award.

