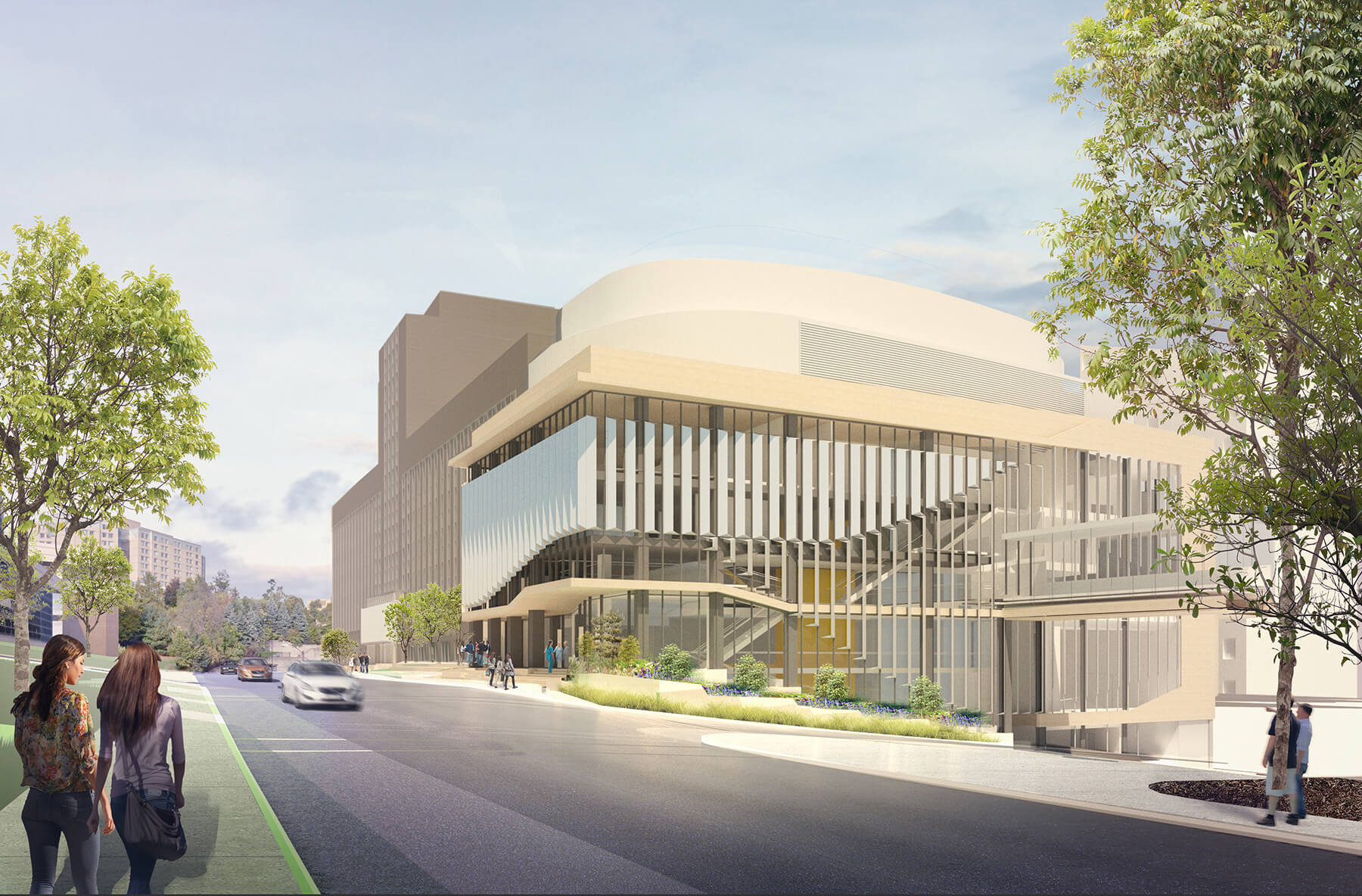Sixty-five years after Scaife Hall first broke ground, the University of Pittsburgh School of Medicine is preparing for a renovation and expansion fit for the future medical education. PAYETTE, in partnership with MacLachlan, Cornelius & Filoni Architects and Moshier Studio, is currently designing the new 110,000 SF West Wing addition and renovation which will provide new auditorium, classrooms, small group rooms, wet and dry teaching labs and a new anatomy lab for the university’s medical students.
In 2015, we had the pleasure of working with the University of Pittsburgh School of Medicine Scaife Hall Master Plan and Medical Education Building with the intent to plan renovations and build state-of-the-art teaching spaces to compete for the best students with the best medical schools in the nation. The intent of the Master Plan was to integrate the mechanical and electrical systems in Scaife Hall to give the building another 50 years of life.

The design of the new addition will create collaborative and team-based learning spaces and the theme of transparency will be carried throughout the building. In the existing lecture rooms, seats are bolted to the floor in the direction of the stage. New auditoriums and classrooms are designed as active learning spaces that accommodate pedagogies such as the flipped classroom, where small group work and discussions are fostered by movable seating and tables for multiple configurations. The Gross Anatomy Laboratory on the top floor will incorporate virtual technologies with traditional anatomy dissection and teaching methods.
In the PittMed Magazine article, learn the history of Scaife Hall which started in the summer of 1954 when University of Pittsburgh officials came together with civic leaders to design a building devoted to the education of health professionals.


