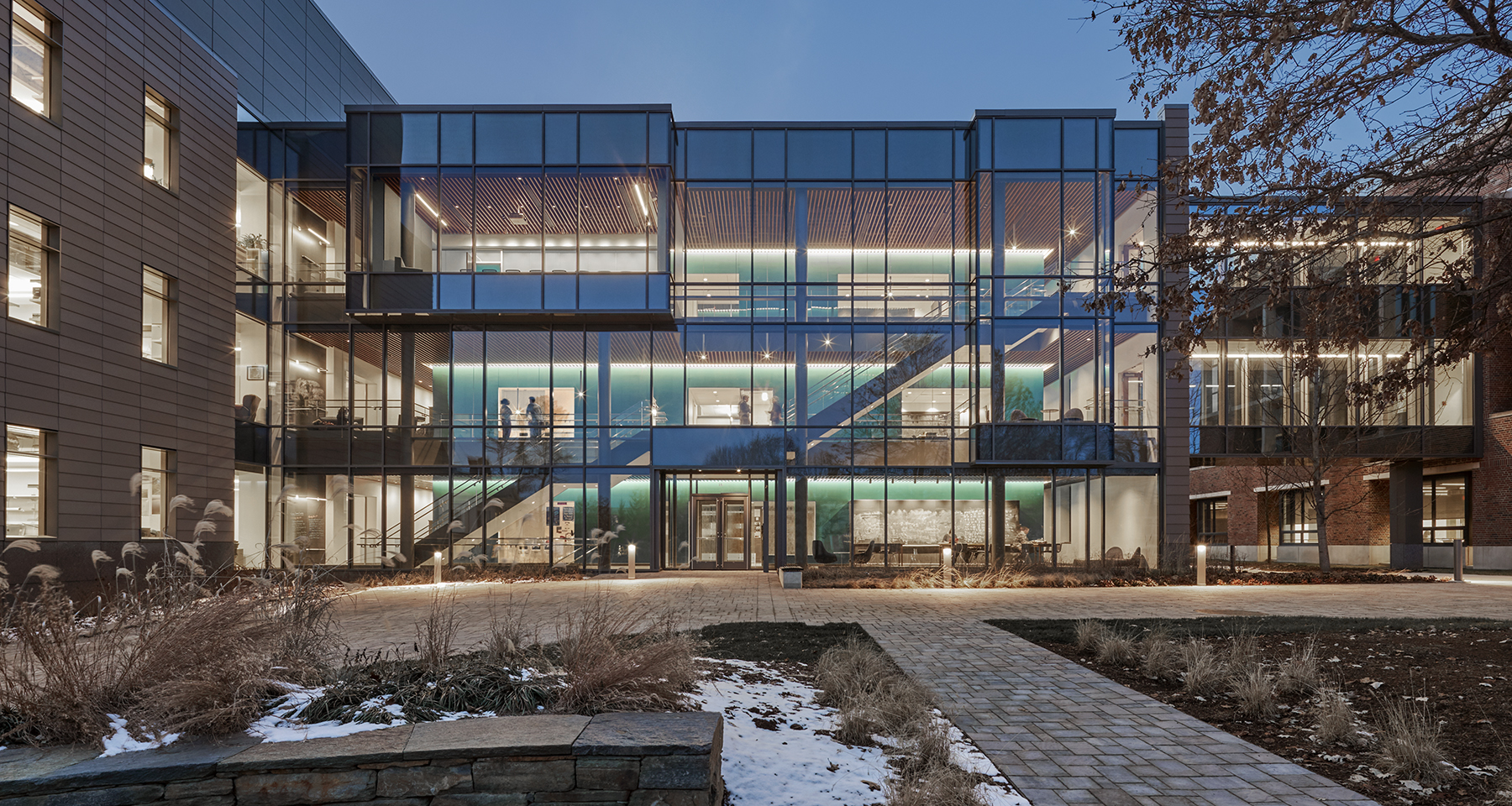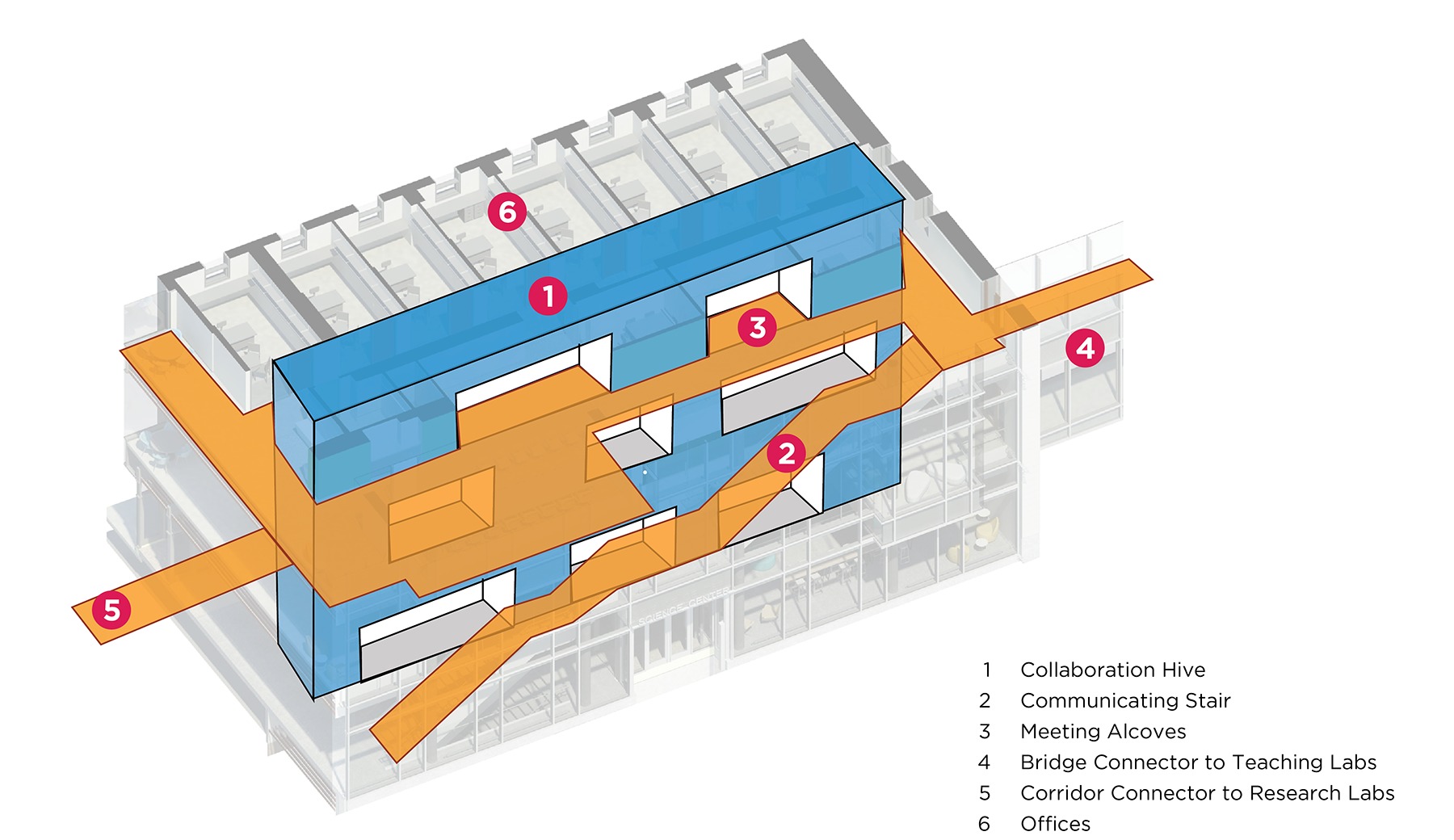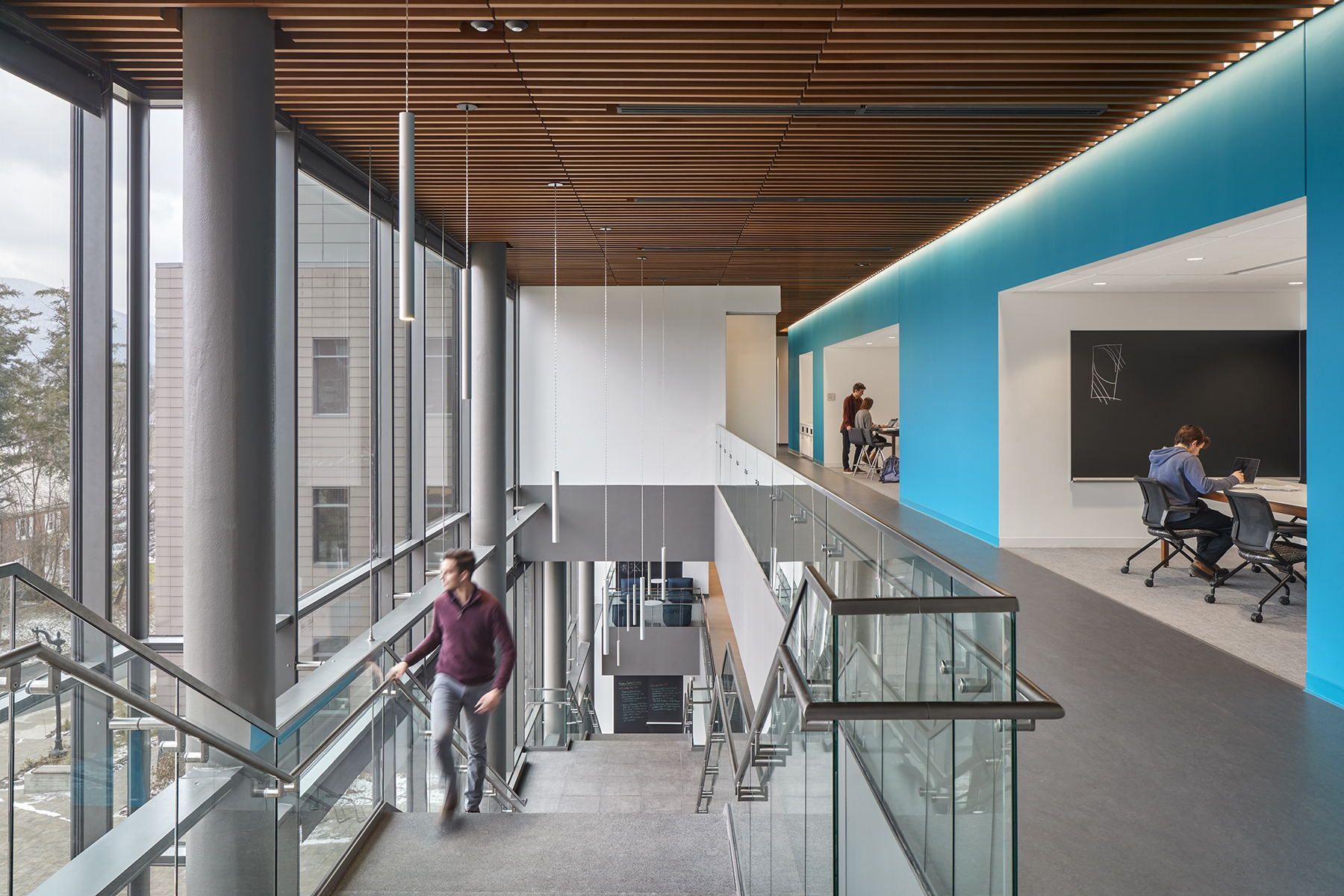Set on the edge of a scenic campus, the new South Science Building is the first phase in a Master Plan focused on the renewal of the entire Science Center at Williams College. The new building pairs flexible biology, chemistry and physics labs and faculty offices with a range of formal and informal meeting and study spaces, encouraging collaboration and welcoming students into the sciences.

With Collaboration spaces were a focal point for the design, the building is organized into two wings, a highly efficient laboratory research wing and a low energy faculty office and student collaboration wing that connects to the existing science center and is filled with a range of formal and informal meeting and study spaces. The office wing features a Communicating Stair that knits the research labs to the office zone and charges this social engine of the building, known as the Collaboration Hive.

By locating the multi-level Collaborative Hive at the heart of the building, the spaces have access to daylight and views deep within the building. Within the hive, study and meeting alcoves lined in white are carved out of a blue organizing volume and anchors the social interaction space between the existing teaching labs and the new research labs. Student gathering spaces branch off of the main circulation and become a series of semi-private alcoves and open rooms. Loose furniture and built-in benches give students the opportunity to collaborate quickly or settle in for a longer conversation.

Building upon the strong culture of student-teacher exchange at Williams College, the recently completed South Building offers a collaborative environment where learning often occurs beyond the classroom.


