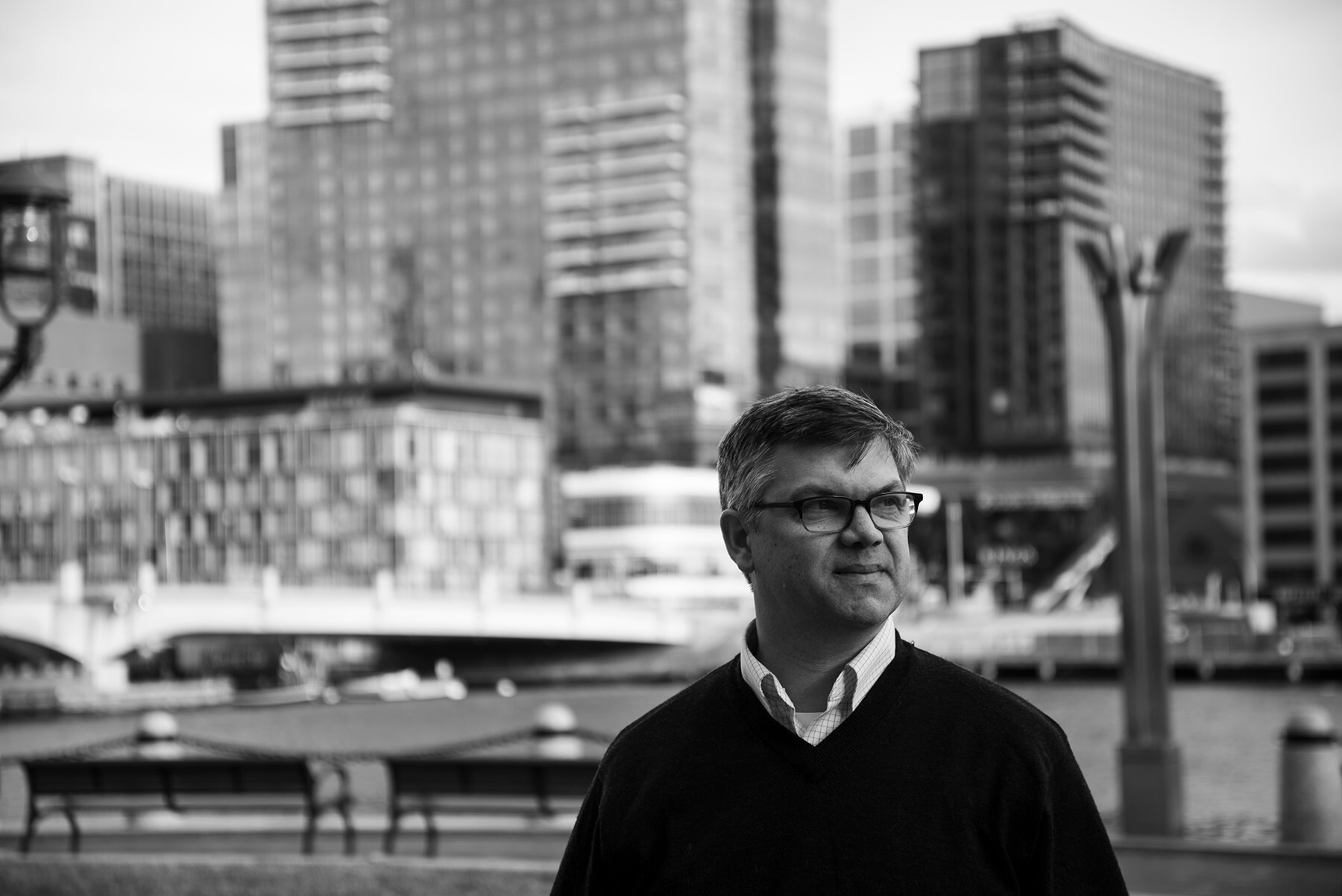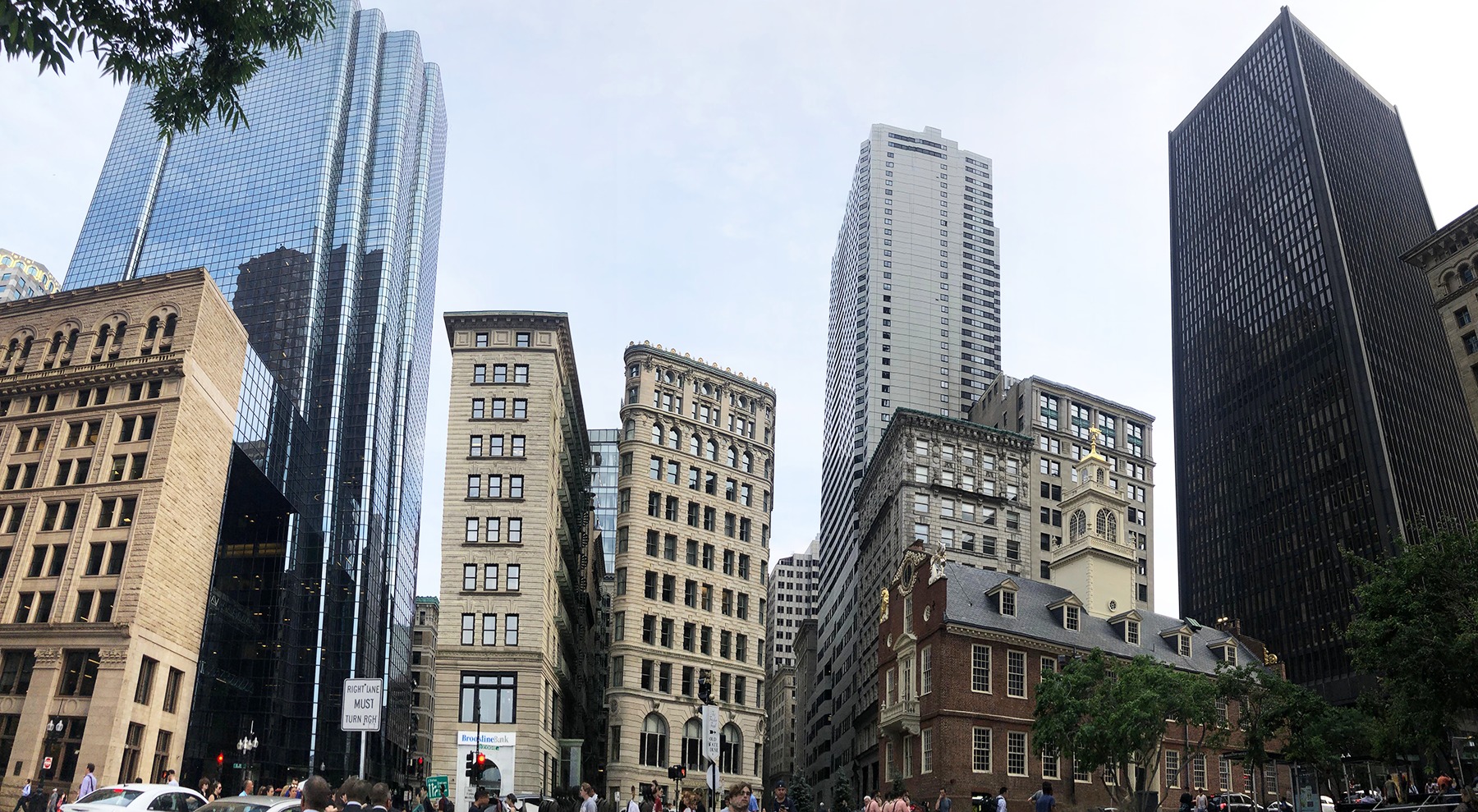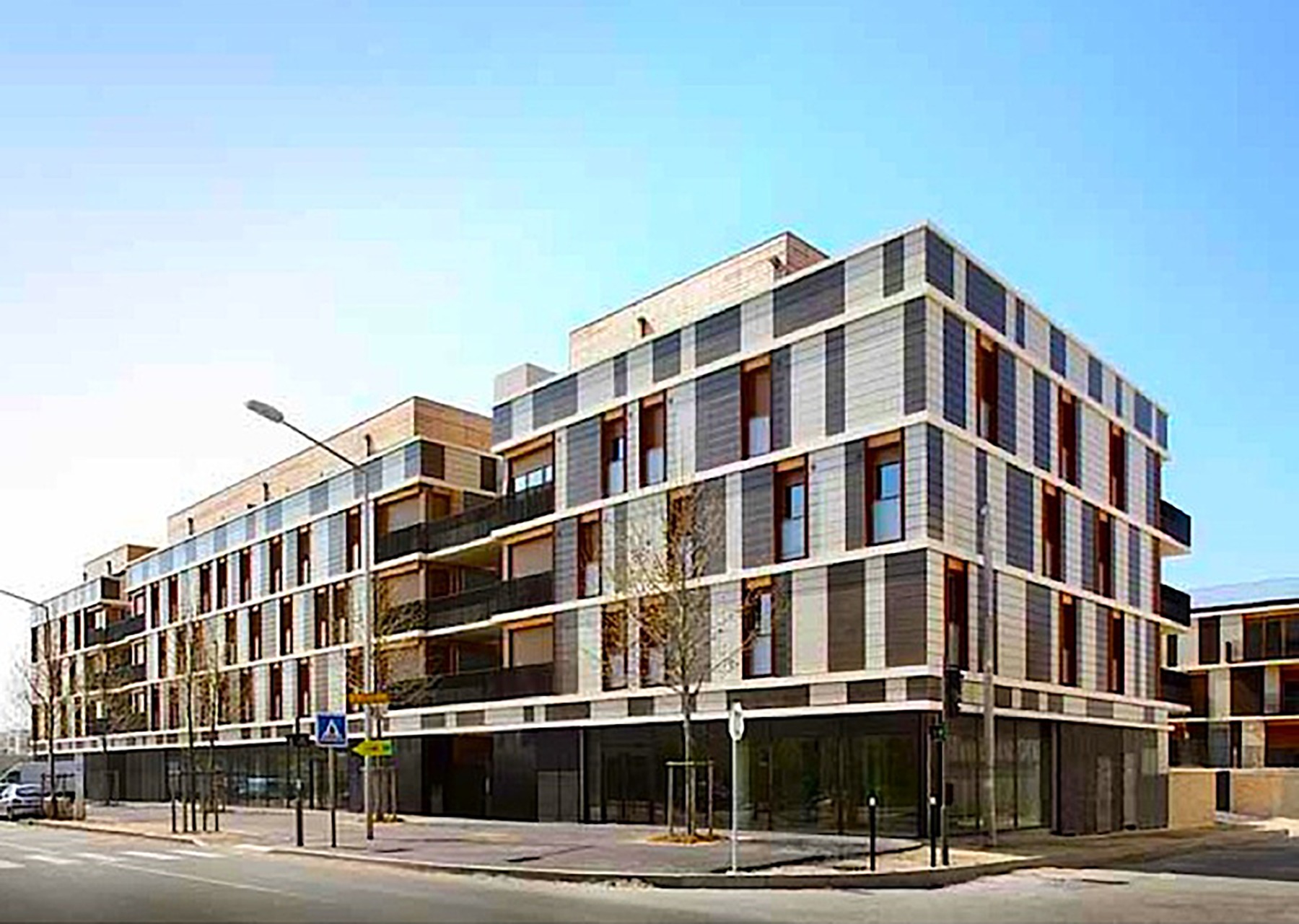Robert joined PAYETTE in 1999 and was made an Associate Principal in 2012. He has made significant impact on projects for Duke University, Boston College, the University of Texas at Austin, Penn State, the National University of Ireland at Galway, Brandeis University and the University of Pittsburgh.
Robert has also been generous with his time outside of the office, providing pro bono design services to several organizations including churches in Alabama victimized by arson and a youth entrepreneurship center in Kenya, Africa. As a framework through which to offer these services, Robert established Open House Works, and to better define its commitment, the company joined the 1%, a program of Public Architecture, where design professionals pledge a percentage of their time to working pro bono for their community. His initiative was rewarded with the national AIA Young Architects Award in 2008.
Here, Robert shares a bit about himself.

What are you working on?
I am currently working on the West 2 Building for the College of Engineering at Penn State University, a district space plan for the School of Science and Engineering at Tulane University, the Institute for Integrated Science and Society Building at Boston College and a small research lab renovation project for Earth and Ocean Sciences at Duke University.
What inspired you today?
At the moment, I am inspired by the USA’s 2019 FIFA Women’s World Cup Team. An awesome display of excellence, endurance, power, integrity and creativity demonstrating clearly that a collaborative team is far superior to any single player.
Who or what deserves credit for your success?
Growing up, I had a Rainy Day Kit for when foul weather brought us inside to play. The kit, contained within a repurposed Macy’s hat box, included the obligatory construction paper, scissors and glue, but more importantly, an architect’s scale, graph paper, lead holders, sandpaper for sharpening, an adjustable triangle, French curves and these amazing translucent green plastic templates for drawing perfect door swings, armchairs, sinks, toilets and trees. I would sit at the kitchen table and draw increasingly modern house plans for hours on end. My mother took my play quite seriously and would sit me in her lap to review the designs, offering encouragement as well as gentle reminders that a kitchen sink needed a view to the exterior, a bathroom door should never afford direct line of sight to the toilet, plans should be efficient and compact with a logical flow from room to room and symmetry should be your default unless a compelling argument for straying could be made. That advice paired with a homemade frozen vanilla milk made with Watkins pure bourbon vanilla extract made for a successful rainy day.
What is your favorite Boston-area structure?
My favorite architectural moment in Boston is the arrangement of the 27 and 31 State Street buildings as you approach from downhill walking along Congress Street. The buildings appear to jostle for position and prominence on the tiny square in front of the Old State House but with such stately politeness as to be both impressive and comical. The play of light and shadow on their facades is extraordinary.

What architectural buzzword would you kill?
As a profession, it is time we set aside our reliance on staggered windows as a crutch to compose building facades. We fear the punched window but know deep down that rampant transparency is unsustainable. What are we to do!?
 Photo Credit: Inhabitat
Photo Credit: Inhabitat

