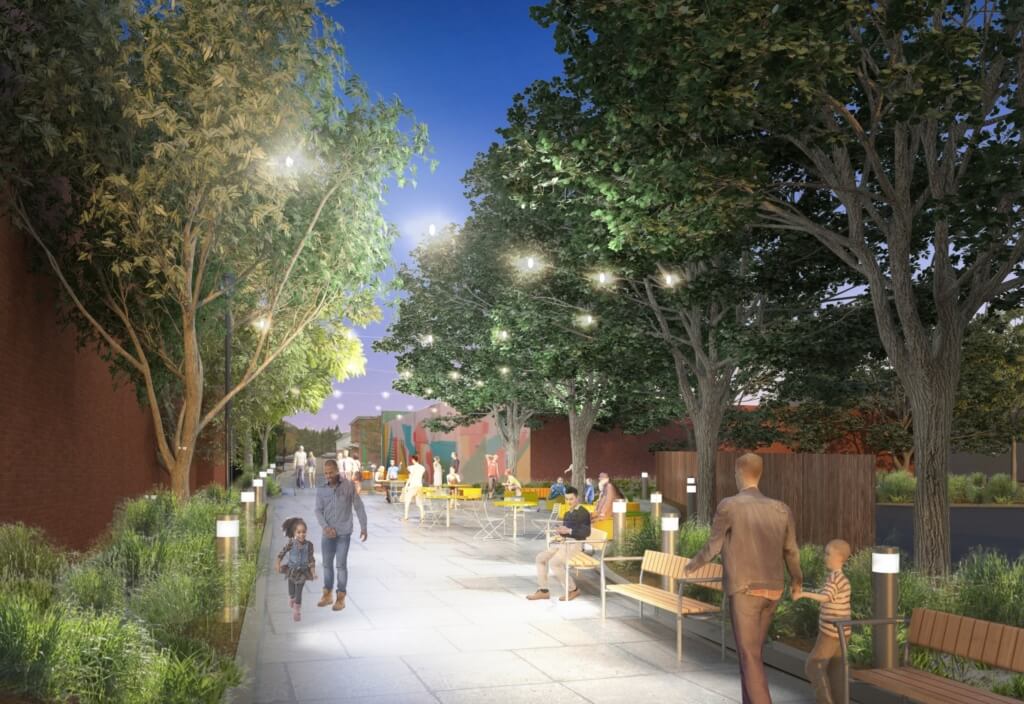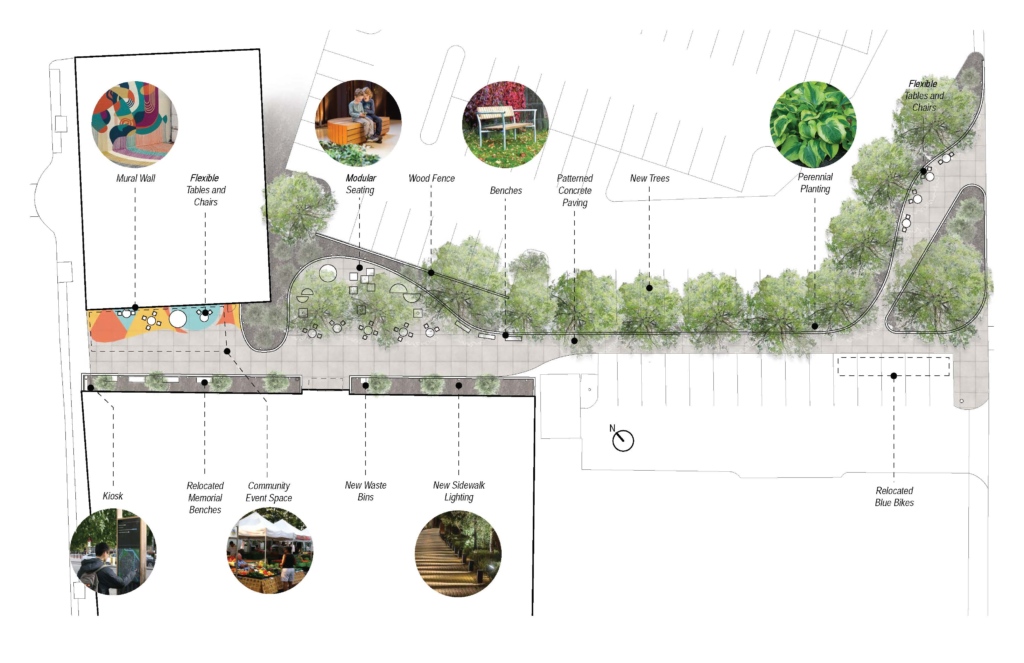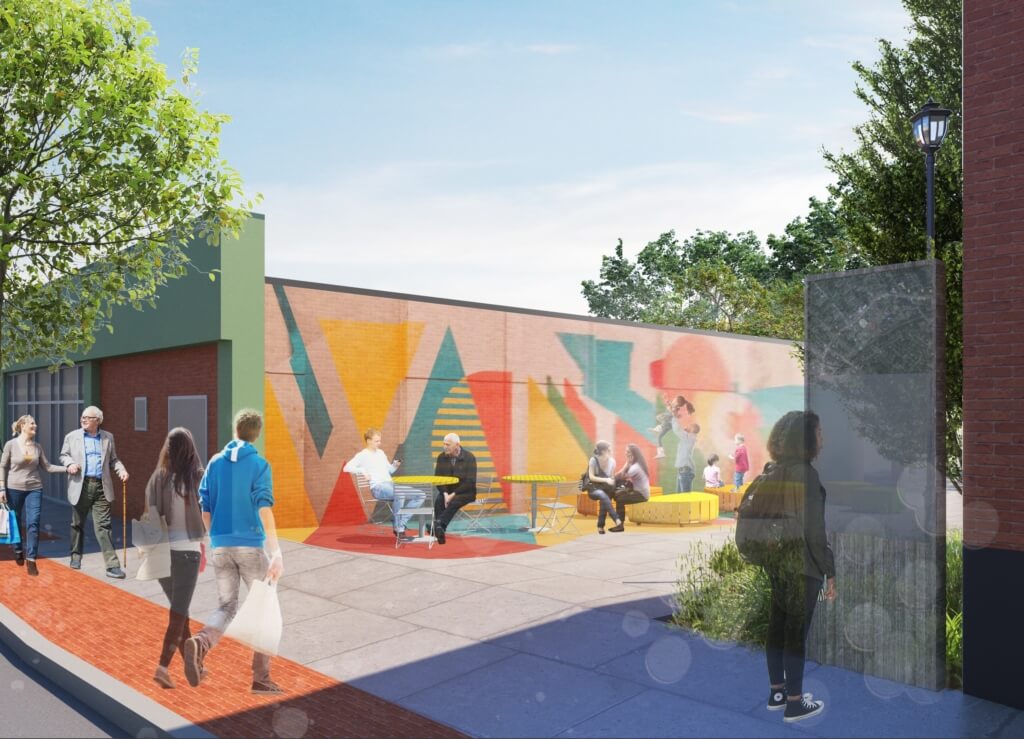“Highland,” the conductor shouts.
In that moment, the man jolts out of his seat realizing he has reached his commuter rail destination. As he shuffles out of the train with other weekly commuters, he proceeds towards Centre Street. Although one street is lit by traditional street posts, he notices the adjacent corridor with lights illuminating the path towards his new destination. It’s seven o’clock on a summer day, but there are kids playing. A few adults are sitting alone with their books, while others are gathered in small groupings, including a pair of retirees playing chess at a table in front of a colorful mural. Suddenly, the long day at work becomes insignificant as he passes by these happy faces. They are gathered in this serene place to take a pause from the seriousness of life and enjoy the summer night.

How It All Began
In December 2019, PAYETTE identified six projects focused on building community and creating a sense of place. As a resident of West Roxbury, I jumped on the opportunity to work on the “Tim White Way Project” for West Roxbury Main Streets (WRMS). Under the leadership of Jess Jorge and Ron Blanchard, the team comprised of myself, Sarah Solomon, Ben Garbow, Tom Beresford, Max Werner, David Hamel and Megan van der Linde collectively worked to brainstorm ideas for a creative placemaking project. This project required design thinking and collaboration by both the client and team members from PAYETTE.
This project emphasized trends in design thinking and urban planning. True design thinking involves people with diverse experiences for the purpose of understanding user needs, challenging assumptions, prioritizing qualitative data and iteratively finding the best solution to the problem. It is a human-centered approach that seeks to answer the questions, “Is this the best solution and why?” In collaboration with Jacob Robinson (Executive Director of WRMS), Howard Traub and Priyanka Vankina (WRSMS Design Committee) and members of the Tim White Family, PAYETTE sought to understand the needs outlined in the proposal and the significance of this corridor for the community. These included offering residents a place to connect, building an identity for a town with a vast elderly population and seeking to create a vibrant space that draws new families into the neighborhood.
As a team, we asked ourselves “How do you help a neighborhood without a physical place for community connection, without a real identity, with a large elderly population and an ever-evolving shift in demographics? How do you create community in a corridor between two distinct paths: a quiet, transit road and a busy main street?”
...We go back to some streets more often than others… Maybe a street unlocks memories, or offers expectations of something pleasant to be seen, or the possibility of meeting someone old, or someone new…
Allan B. Jacobs, Urban Designer
Design Manifested
Our solution: treat the corridor as you would treat a main street. In cities, corridors are no longer a place where people simply “pass-by.” They are places that create opportunities for people to meet, to support local business, to play games and to connect and share in the beauty of life. The humane truth is that we all want to make the most out of this one precious life. We are desperate to connect beyond our screens and are seeking ways to thrive, not merely survive. Creative placemaking creates opportunities for these desires to manifest. To meet those goals, we proposed the following design solutions:
- Color: A colorful mural that draws users in from Centre Street and can be commissioned by different artists throughout its lifetime.
- Furniture: Flexible seating and tables that facilitate the opportunity for connections. This furniture can be moved for vendor setup, performances or other community needs that arise.
- Landscaping: Removal of plantings by the mural adjacent to Centre Street in order accommodate flexible seating and to create a designated area for commerce (e.g. farmers market, pop-up store, fundraising or event tables). In areas a little further from Centre Street, the addition of plantings will allow users to connect with nature and feel the serenity of a park.
- Lighting: Path lighting to ensure safe transit in the evenings, serve as a wayfinding tool for easier circulation and to attract users to this vibrant path. The neighborhood could also add decorative lighting above, or offer it as an additional opportunity for aerial installations.
- Safety and Maintenance: In response to litter concerns, the addition of trash receptacles throughout the path to encourage behavioral changes. Additionally, a wooden fence is recommended to protect and screen users from parked cars and drivers in the adjacent lot.
- Relocation: Relocation of existing Blue Bikes and a community kiosk to an adjacent location along the corridor to allow more room for circulation and increase flexibility of use.

Our team is excited to see what unfolds in West Roxbury based on this design charette. We hope this collective effort will result in a vibrant corridor that serves as a place for gathering, supports economic growth for local businesses and entrepreneurs, encourages the physical activity of residents and most importantly, offers a place where people can connect.

Team Members
West Roxbury Main Streets:
Jacob Robinson, Howard Traub, Priyanka Vankina
Tim White Family:
Matt White, Helen Walsh, Connor White
PAYETTE:
Jess Jorge, Ron Blanchard, Ben Garbow, David Hamel, Max Werner, Megan van der Linde, Sarah Solomon, Tom Beresford, Yennifer Pedraza
Related Content
MLK Day of Service 2020 Recap
MLK Day of Service 2020 Kickoff


