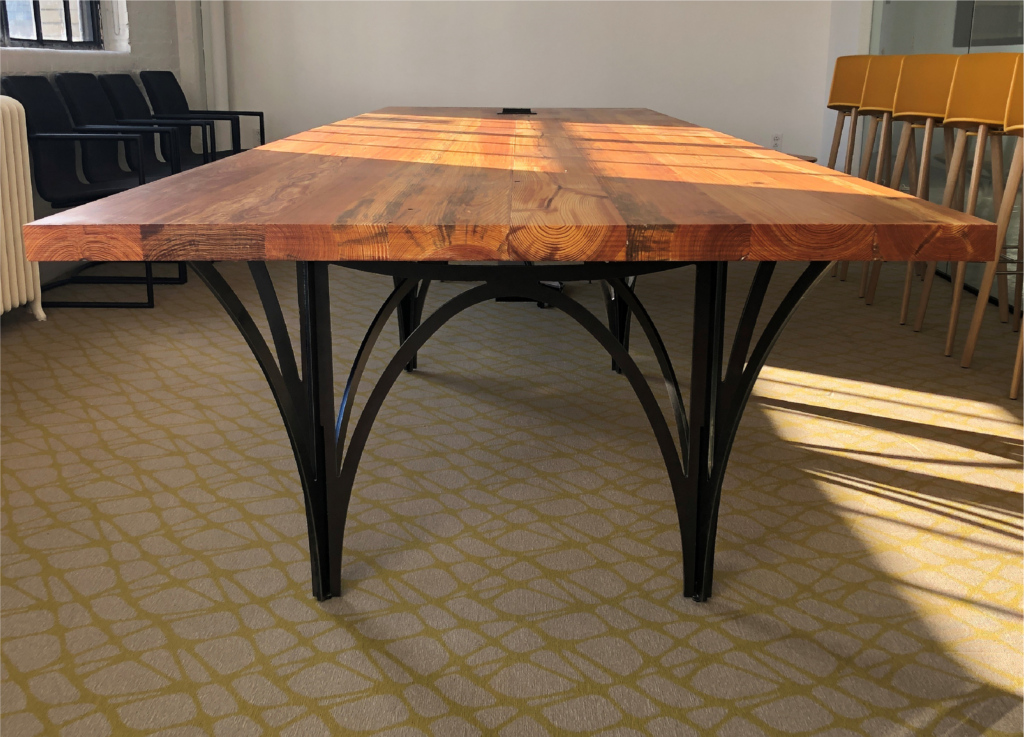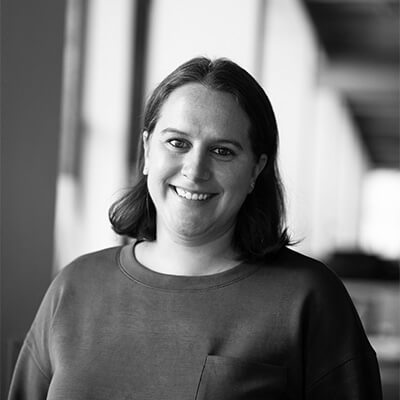In the grand scheme of things, a table is often an understandably unremarkable event. But it is also always an opportunity. That is the mindset of sneaky sustainability – that there is opportunity in every design decision.
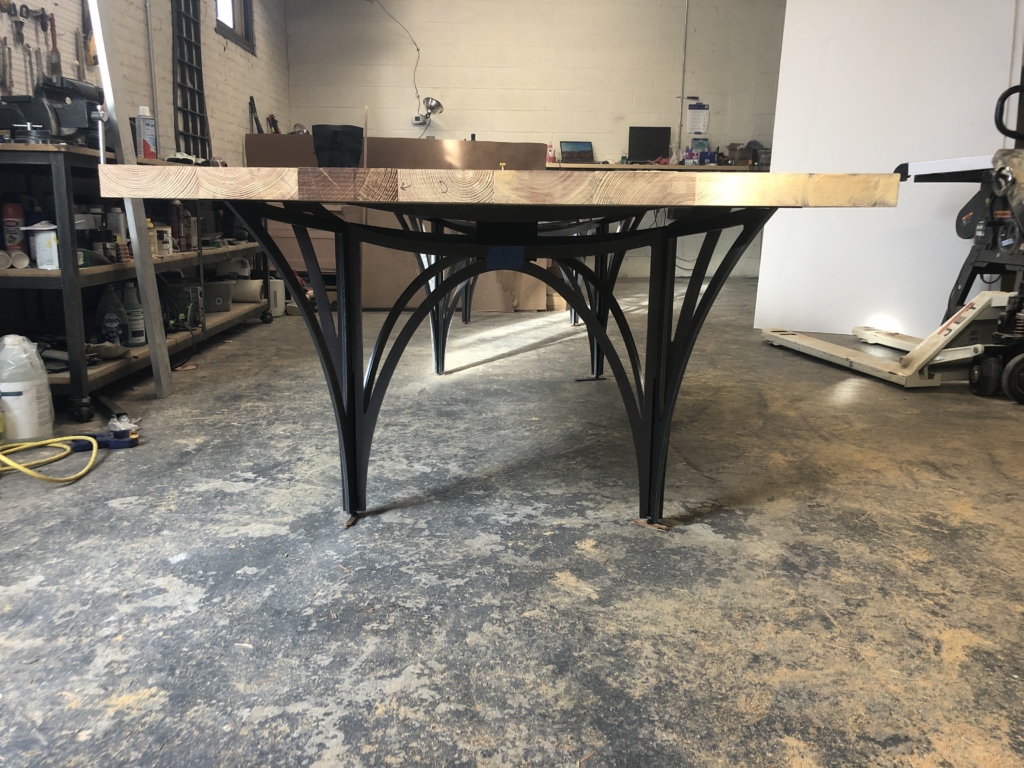
This spring we will complete an 18,000 SF renovation of MIT’s Building 4, Level 4, bringing the Earth, Atmospheric, and Planetary Sciences department to the Infinite Corridor in MIT’s historic Main Group. A high-tech lab insert in an historic, gritty shell. In my four-year tenure at PAYETTE, I have worked on a variety of projects with some great institutions – from feasibility studies to new construction – but my passion truly lies in these complex renovation and adaptive reuse projects. The reasons they can be blamed for a surge in my grey hair count are the same reasons that make them great; working amongst established ecosystems, under tight budgets, tight timelines and at the whim of the ever-surprising excavation of existing conditions. At this scale of intervention you can really delve into the details, and ultimately it is about problem solving and finding ways to creatively connect.
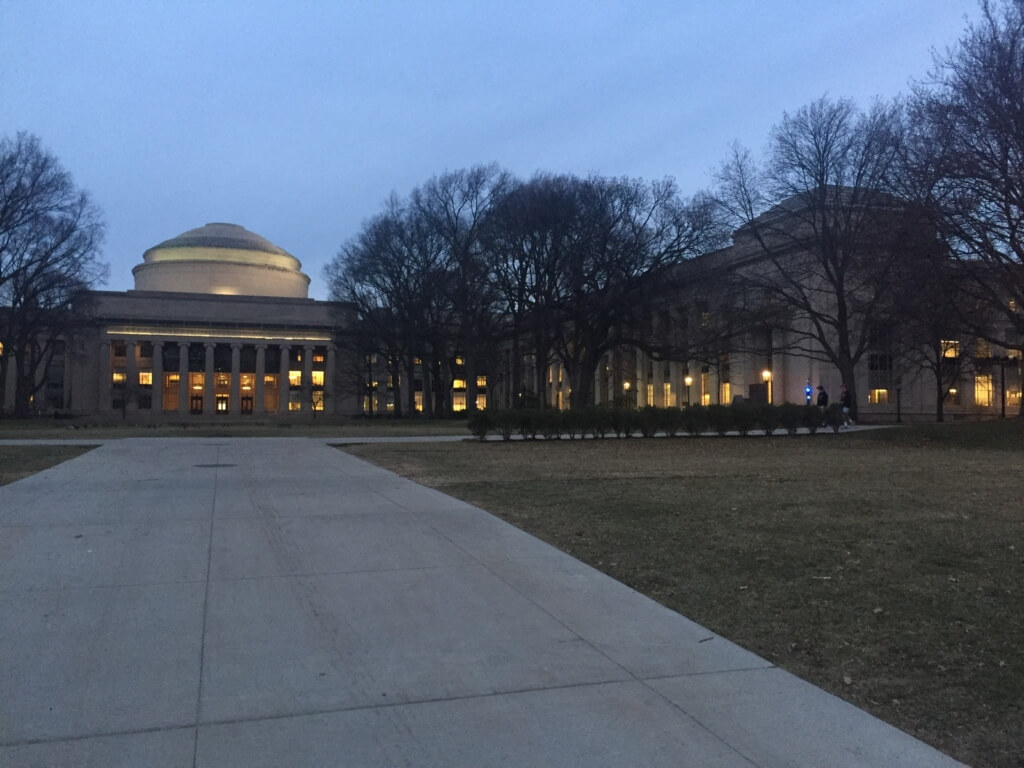
Building 4, a part of William W. Bosworth’s original design for MIT’s Cambridge campus constructed in the early 1900’s, has undergone many renovations and adaptations in its 100-year life span – in that time, things have been uncovered, covered, and uncovered again. Prior to our intervention, the distinctive ziggurat of Building 4 housed chemistry labs beneath a ceiling that left the upper level of the mezzanine hidden, accessible only by a metal spiral stair tucked away in a closet. On an early site visit spent crawling around these various types of inconspicuous spaces, we noticed this mezzanine was constructed of enormous, beautiful (albeit dusty) solid lumber. A good wood plank will catch any architect’s eye; we immediately began brainstorming ways to reuse and reinsert this incredible material back into the project. Which brings us to the table.
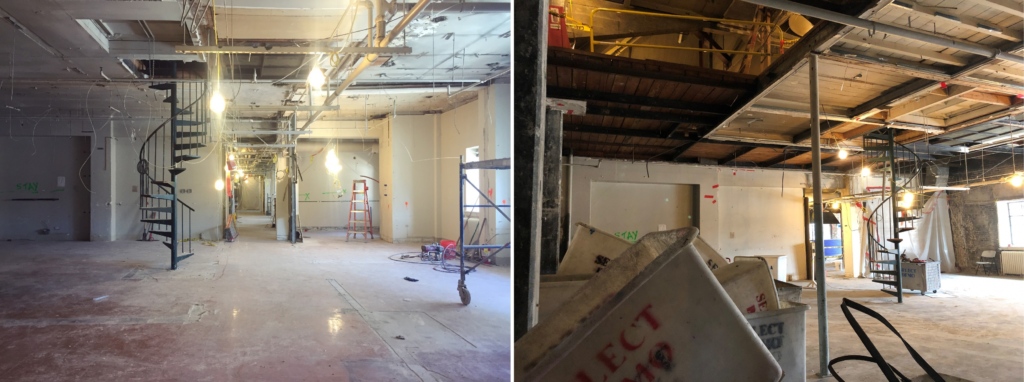
Many architects, myself included, come from the environment of architecture school in which students explore the practice of architecture while simultaneously working nights or weekends in the school’s wood shop or various fabrication spaces. Once we enter the professional practice that desire to engage in the art of making persists. Having a full-scale Fab-Lab at PAYETTE means that not only are we equipped to make site models, and explore full-scale mock-ups, but we are able to design and fabricate any number of pieces for a project.
Following a series of sketches, Zoom sessions and scale models, a genuinely collaborative design was reached for a 14 foot conference table along with a small coffee table – and we embarked on the process of transporting the rough wood from the demolition site to the shop, refinishing, fabricating and finally returning to the site for installation. The tables are made of two figures – a rigid plane of warm wood atop sinuous laser-cut steel legs. The form and finish integrate into the biophilic concept of materials, textures and colors playing out in the rest of the space.
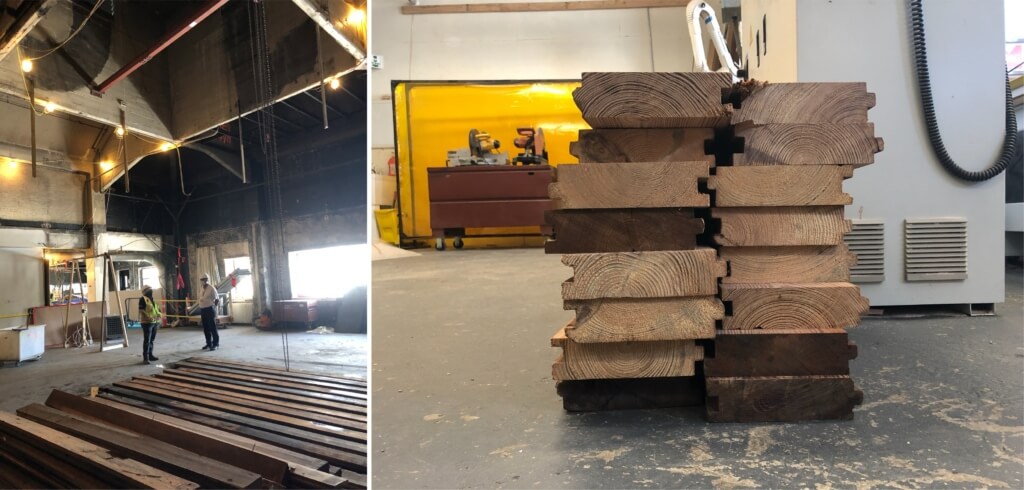
An object that has more than one purpose is not only a generally sustainable pursuit, but a marker of good design. Finding ways to be sustainable in the design of laboratories is already an effort that requires focus, and finding ways to be sustainable under tight budgets, timelines and other constraints can be even more challenging {re: surge in grey hair count}. However, meaningful change can be found in the practice of making small, but strategic decisions – like using flooring from the demolished space to fabricate tables for the future space. Mindful material choices that simultaneously serve as sustainable strategies and purposeful design, these decisions can add up and begin to weave together a larger fabric of positive impacts. The story here of going from floor to table is not just about saving another load of materials from entering a landfill, or our atmosphere, it is one of carrying the history of a space into its future.
Conceptually, the MIT Building 4 Level 4 renovation is truly a story of future-past – the idea of inserting high-tech labs into an historic shell; the research being pursued by the people set to inhabit these spaces – explorations that include deep earth history, studying past climate changes in anticipation of future ones and the search for life on Mars; wood that once served as flooring, transformed using a blend of classic craftsmanship and modern fabrication techniques, into tables that will be a part of the daily life of these spaces for years to come; everything about this project is at once looking backwards and forwards.
