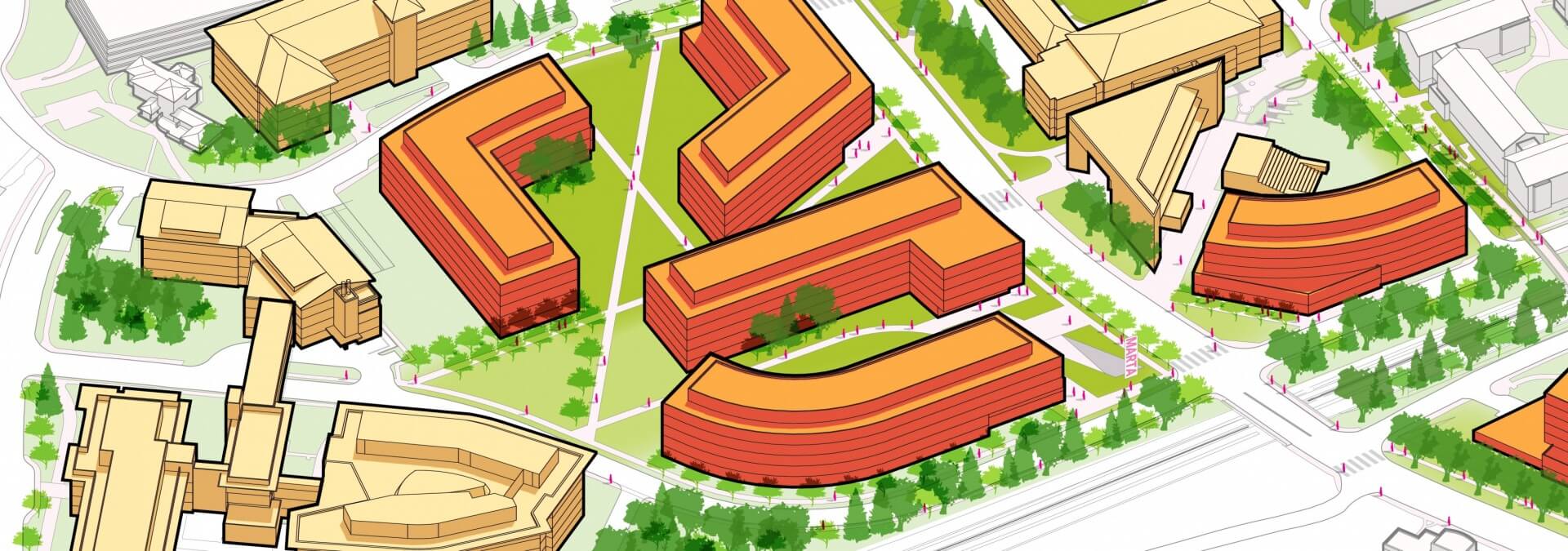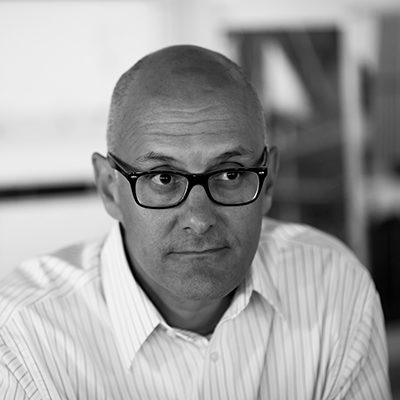PAYETTE is working with a prestigious School of Medicine to develop a Master Plan that choreographs space renewals in support of sustainable growth and strategic opportunities to invest in new facilities across all six of the School of Medicine’s campuses. The planning process incorporates a space needs assessment and benchmarking process with peer institutions to support bold yet grounded objectives.

Over the past 30 years, the School of Medicine has expanded its footprint across six campuses (right) to increase research productivity and NIH-funding (left).
Bolstering the Clinical Research Mission
The School’s strategic hiring plan centers around six areas of eminence where the School and its affiliate hospitals have internationally recognized expertise. To improve faculty recruitment and retention, the plan recommends expanding and enhancing access to clinical research and support facilities adjacent to centers for patient care. In particular, the renovation of an iconic legacy building immediately adjacent to the University’s hospital creates a new hub for clinical research. Clinical participant engagement occurs on the lower floors around a new atrium that extends upward, providing an improved sense of connectivity between the upper floors which support expanded wet and dry research.
Adjacent to two of the School’s satellite hospitals, a series of space renewals improve the quality and availability of clinical research space including participant interaction space, sample processing and storage, and investigative drug management core facilities. These investments amplify the School’s ability to engage diverse and medically complex participants in clinical trials, building on its commitment to equitable outcomes in patient care.

Existing distribution of research faculty (left) and test fits for upgrading an existing legacy building to support clinical research growth (right).
Anticipating the Future of Learning and Collaboration
The School of Medicine Master Planning process unfolded throughout the COVID-19 pandemic, prompting the School to rethink the traditional role of office and learning environments. Renovations to the School’s workhorse academic building anticipate the enduring role online instruction will play for lecture-based learning and a shift towards more collaborative, team-based modalities for in-person learning. Capital project recommendations focus on interprofessional education spaces like shared simulation labs and interdisciplinary student research.
As administrative and support functions return to campus, the plan anticipates a permanent shift towards hybrid work modalities. Consolidating fragmented administrative units provides the opportunity to expand research and support the flexible demands of staff who may spend only part of the week in-person. Instead of the omnipresent private office, the study recommends a spectrum of shared and private workspaces, small teaming areas and large conference spaces to support the types of collaborative functions that can only occur in-person. As an additional benefit, reductions in the overall administrative footprint allowed the School to expand capacity for computational research.

Programmatic needs were mapped to potential long-term development sites (left), resulting in massing and capacity studies for multiple opportunity sites (right).
Long-term Investments for an Improved Presence
Unlike many of its peer institutions, large parcels adjacent to the School will be available for redevelopment within the next 5-10 years, providing ample opportunities to meet long-term strategic space needs. Many of these sites are anticipated to be developed in conjunction with the University hospital, affiliated Schools of Nursing and Public Health, or external partners who would contribute meaningfully to the School’s research mission.
Most of these redevelopment sites sit adjacent to a major thoroughfare that has historically marked the University’s campus edge. Redevelopment transforms the edge into a seam, creating an iconic presence and unified streetscape for the School of Medicine. Additionally, a cohesive open-space strategy improves connectivity between legacy buildings near the campus core and recently developed state-of-the-art research facilities towards the periphery. Finally, the planning team identified a program matrix to guide future decisions with available sites. This matrix provides a flexible roadmap by which senior leadership can balance available sites with strategic investments in long-term programmatic initiatives.

The Master Plan seeks to improve interior circulation (far left), open space and visibility (left), pedestrian connectivity (right) and access and loading (far right).



