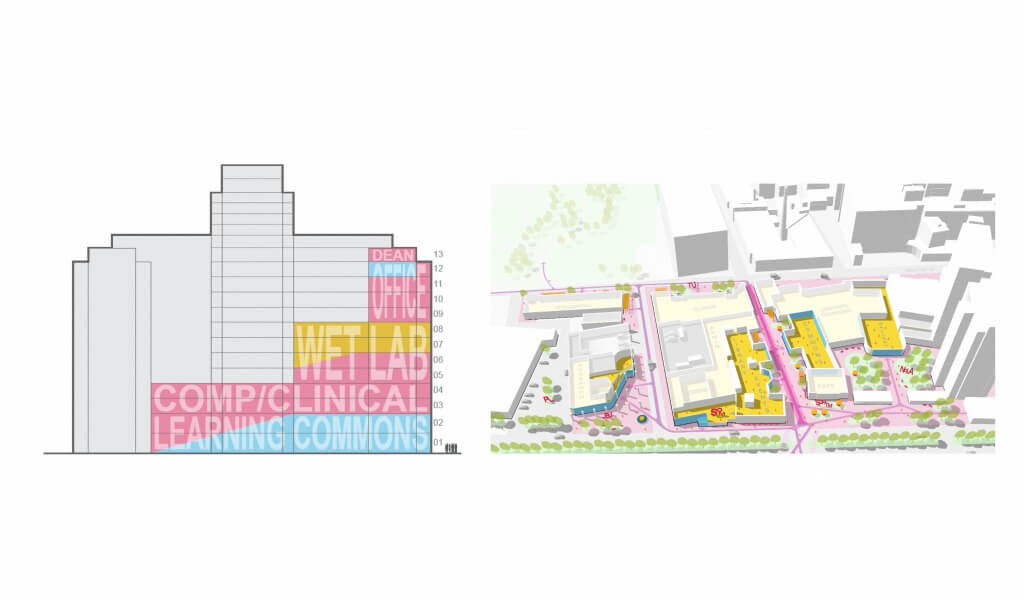Academic buildings need classrooms – but how do you know you are building the right ones when you design something new?
Dedicating too much space to classrooms is a waste of resources, and results in underused space; building too few classrooms, or classrooms that are too cramped, will stress faculty and limit room layouts from accommodating team-based learning.
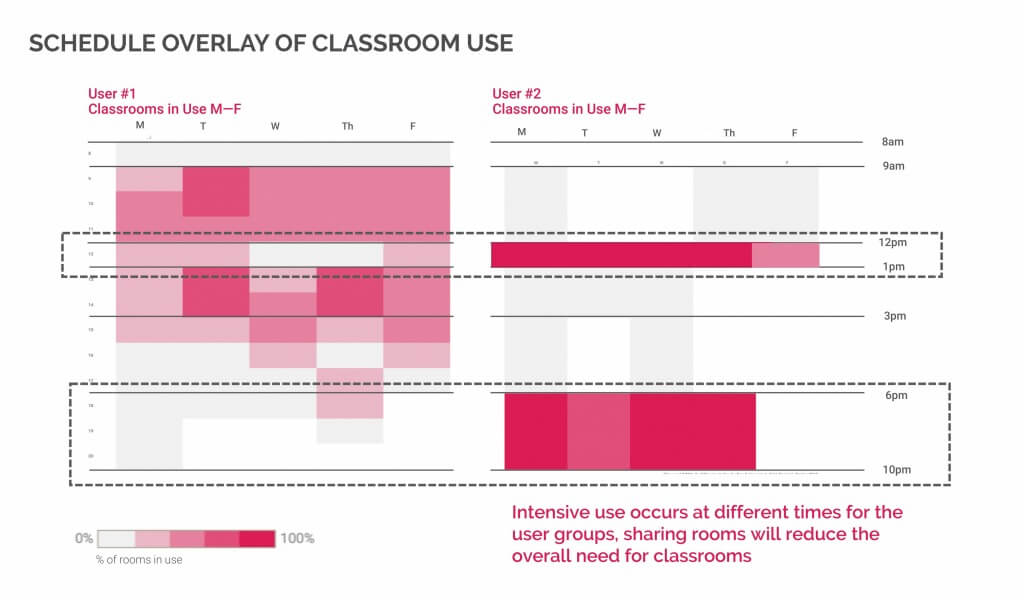
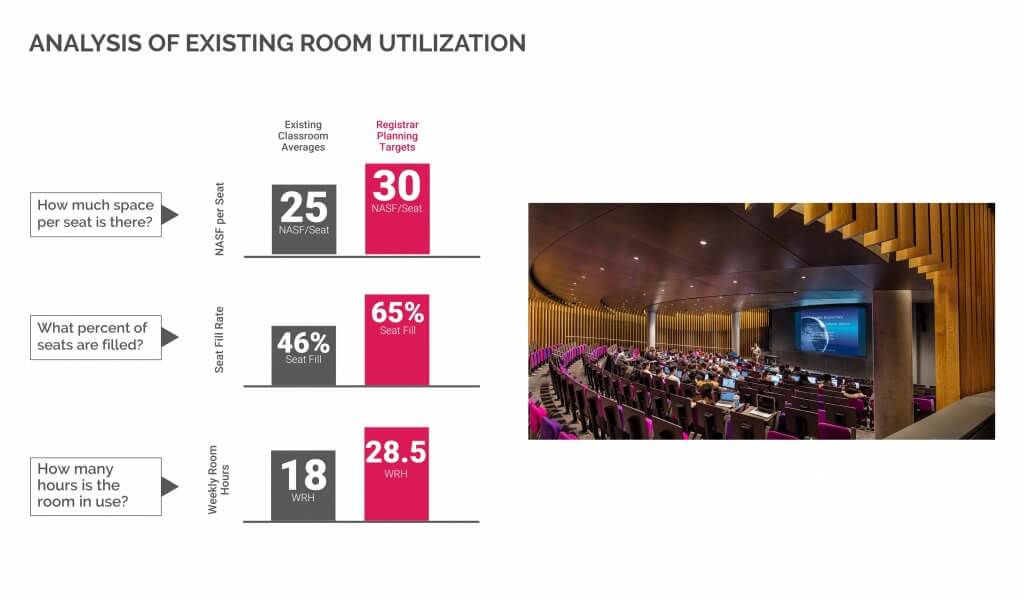
Classroom Utilization Visualization
Visualization of room use can reveal opportunities for sharing space and making the most of your room inventory. In this example, a school with predominantly evening courses and a desire to expand lunchtime offerings to its students, can make use of classrooms built to support a graduate program with heavy day-time use, but light lunchtime and evening use. The institution can invest in fewer, better classrooms that can serve more students.
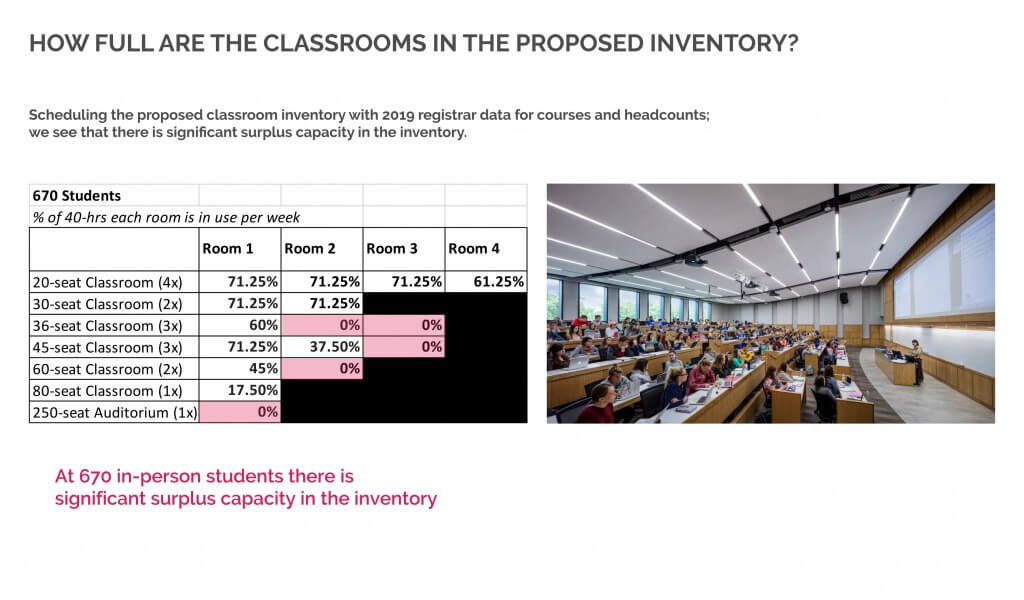
Classroom Use Forecasting Tool
Integrates institution-based metrics on seat fill rate and classroom utilization, existing classroom scheduling and use data, and flexible inputs on student headcount to allow clients to map their projected population and course schedule onto a projected set of rooms. Graphs indicate the room use at 570 students (current) and 850 students (projected future). We use this tool in the programming phase to right-size the inventory of classrooms to meet future demand.
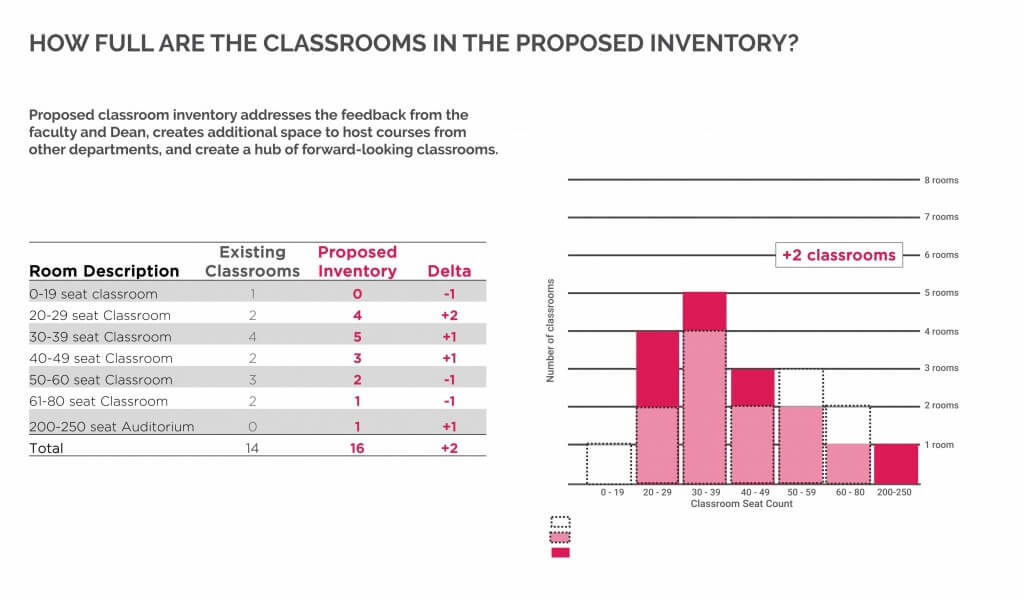
Classrooms for the future
Technology is constantly evolving, and how students learn, and access information and work on projects is very different today that it was 10 years ago. Our classrooms need to evolve to support new modes of instruction. We help clients understand how to design flexible classrooms that will support the next 50 years of instruction.
