In Fusion of Tradition and High Performance we described the architecture at the Boston College Schiller Institute for Integrated Science and Society (IISS) as a transition between an exterior that reflects campus traditions and an interior that complements new endeavors that this building will enable for many years to come. One of these new programs is a Human Centered Engineering (HCE) program that the college is launching in Fall 2021.
Solving complex problems requires interdisciplinary training and hands-on learning.
Boston College Engineering Department
Even though exact users had not yet been identified, academic planning went hand in hand during the early design phases. A few strategies were used to define the scope including listening to the college’s vision, touring comparable programs, and determining the appropriate design criteria for future flexibility. PAYETTE worked with BC’s working group to lead these discussions, inviting faculty from different existing departments.
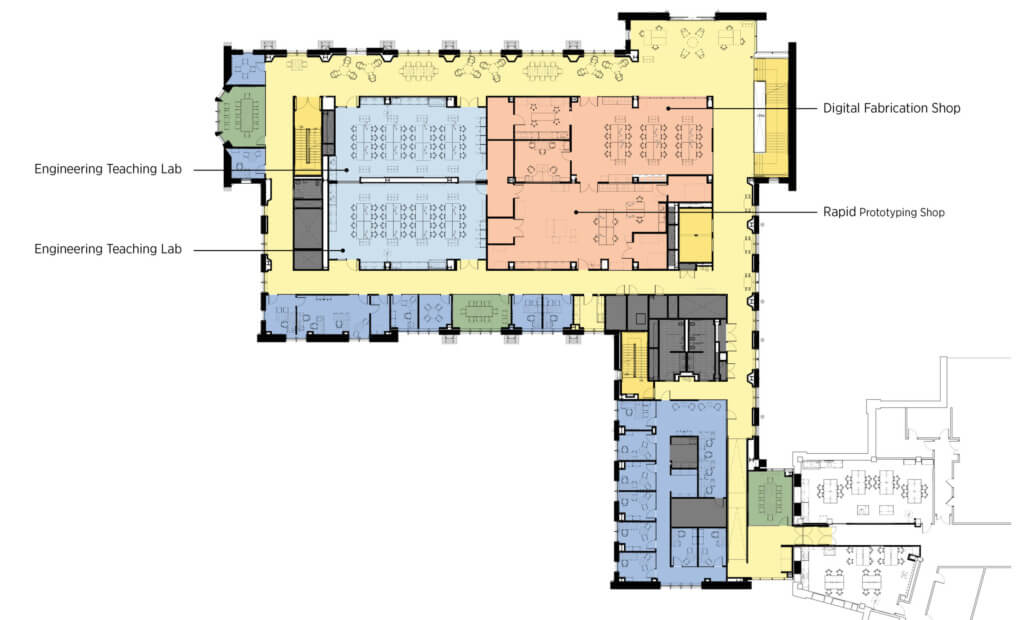
Level 3 Plan
Level three of the building, located between general purpose teaching spaces on the lower floors and research labs on the upper floors, is well positioned to be the new home for the Engineering program. On this floor, there will be two Engineering Teaching labs, Makerspaces for Digital Fabrication and Rapid Prototyping, with supporting departmental and faculty offices. Early academic hires who will eventually use the Makerspaces arrived on campus during the beginning of construction. The design team worked with the users to refine the space layout and functions of each room. Exact equipment, MEP design criteria and casework needs were identified. While there are some significant changes, for example adding a dust collector, we kept the project on the same schedule and minimized any impact to the rest of the building as construction was well under way.
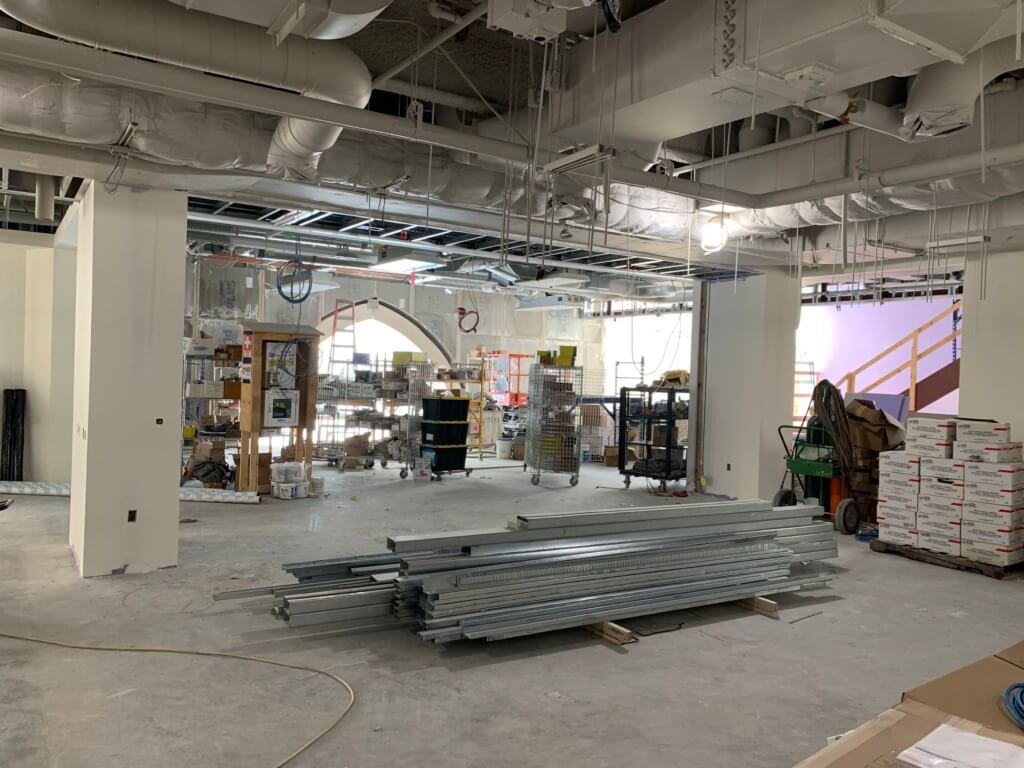
Future Makerspace, Site Photo.
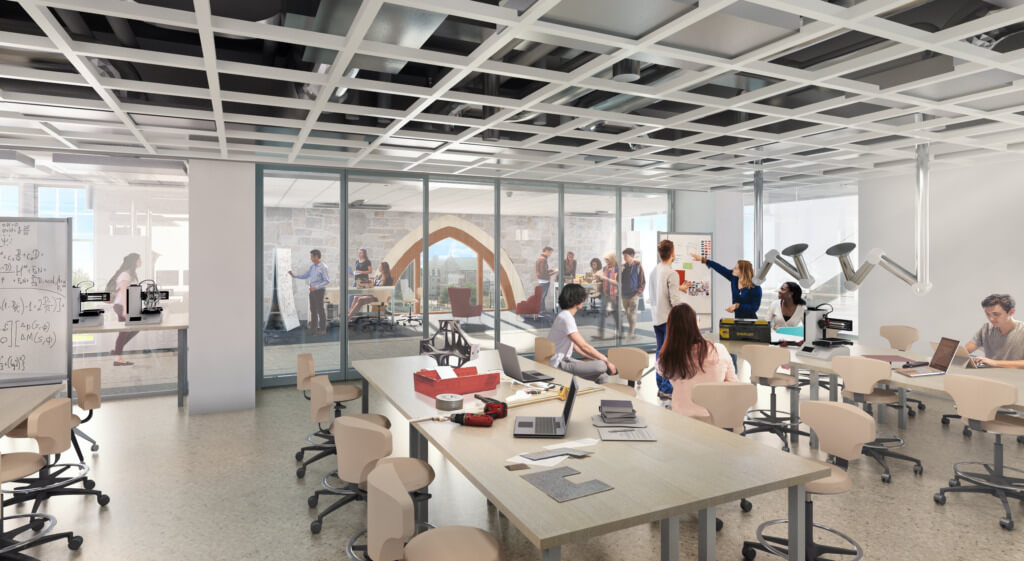
Rendering of Future Makerspace.
In the summer of 2020, we renovated temporary teaching labs in the adjacent Higgins Hall. This work provided space for the inaugural class arriving before IISS opens next Spring. It also provided a testing ground for teaching pedagogy, casework and furniture that informed decisions for the IISS spaces.
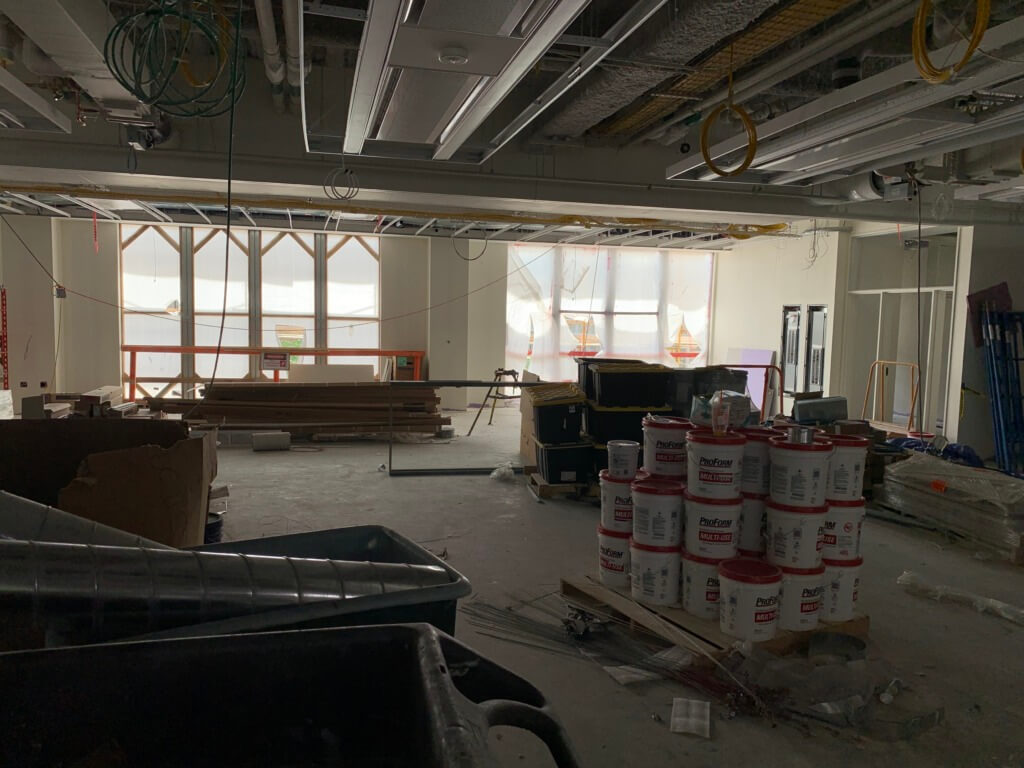
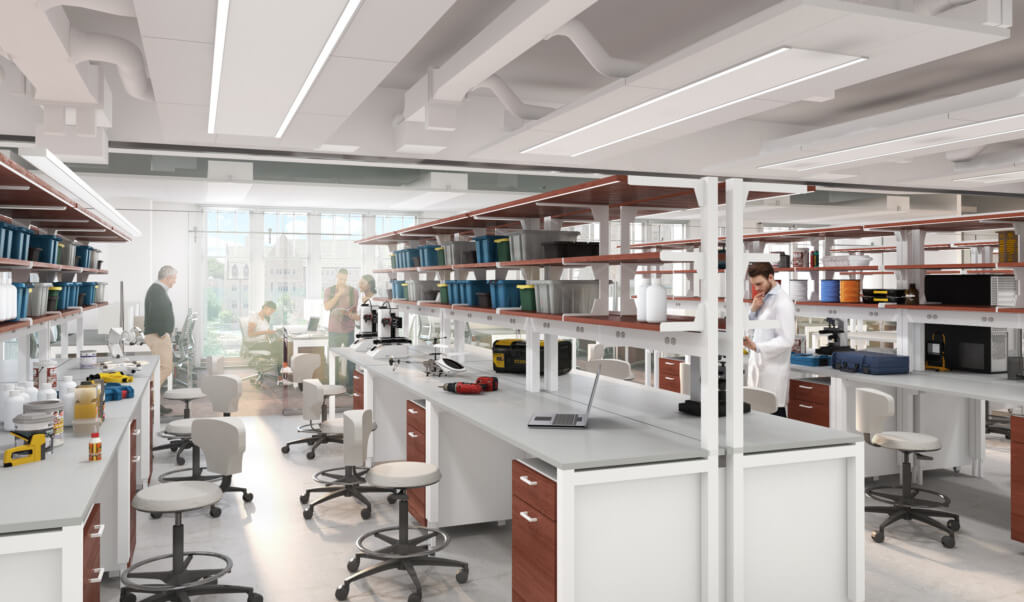
We are honored to be the college’s partner at every step through the development of this very exciting program. I personally found many commonalities between our own architectural practice and BC’s HCE mission to solve society’s complex problems. Engineering students will learn to work with stakeholder groups, using design-thinking strategies to develop engineering solutions that work for real people. Similarly, our work is also highly multidisciplinary and collaborative, with the ultimate focus on people who will use and enjoy our buildings. After a user meeting, one faculty member reflected that our design work figuring out how to best support student learning in the future, is in itself a human-centered problem. We look forward to continuing our work in this important mission together with the College.
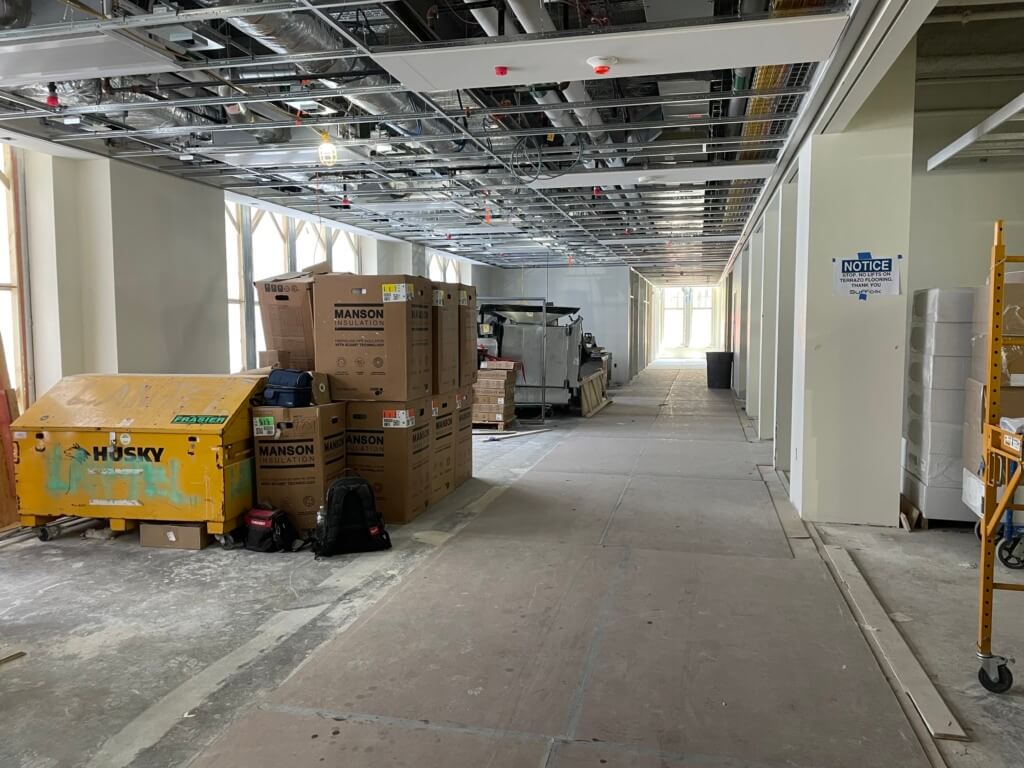
Level 1, Future Informal Gathering Space, Site Photo
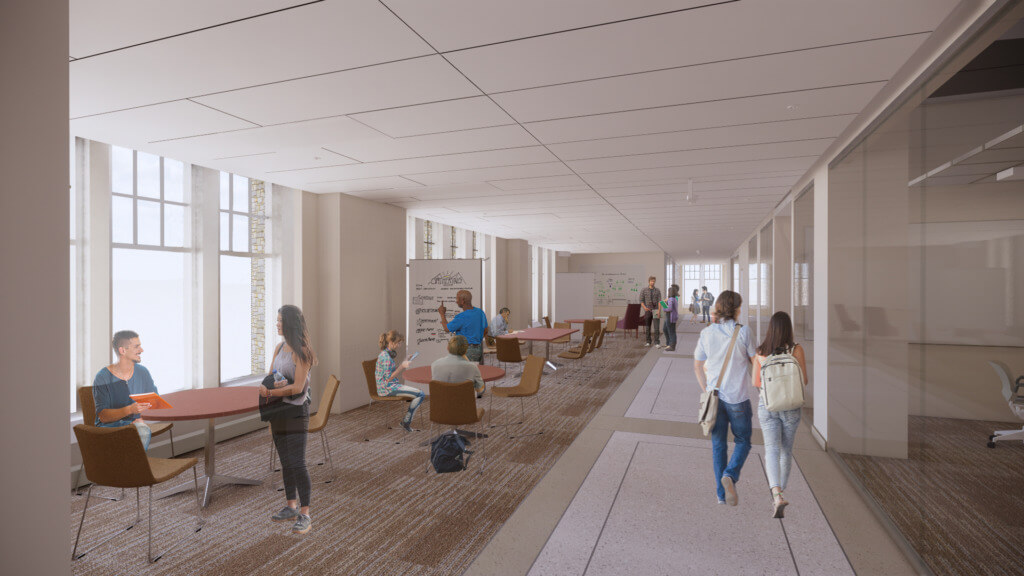
Level 1, Rendering of Informal Gathering Space
Please check out this recent video about this exciting new program, featuring renderings of the IISS Engineering Spaces. As we enter the final months of construction, we can really see the renderings becoming the reality!

