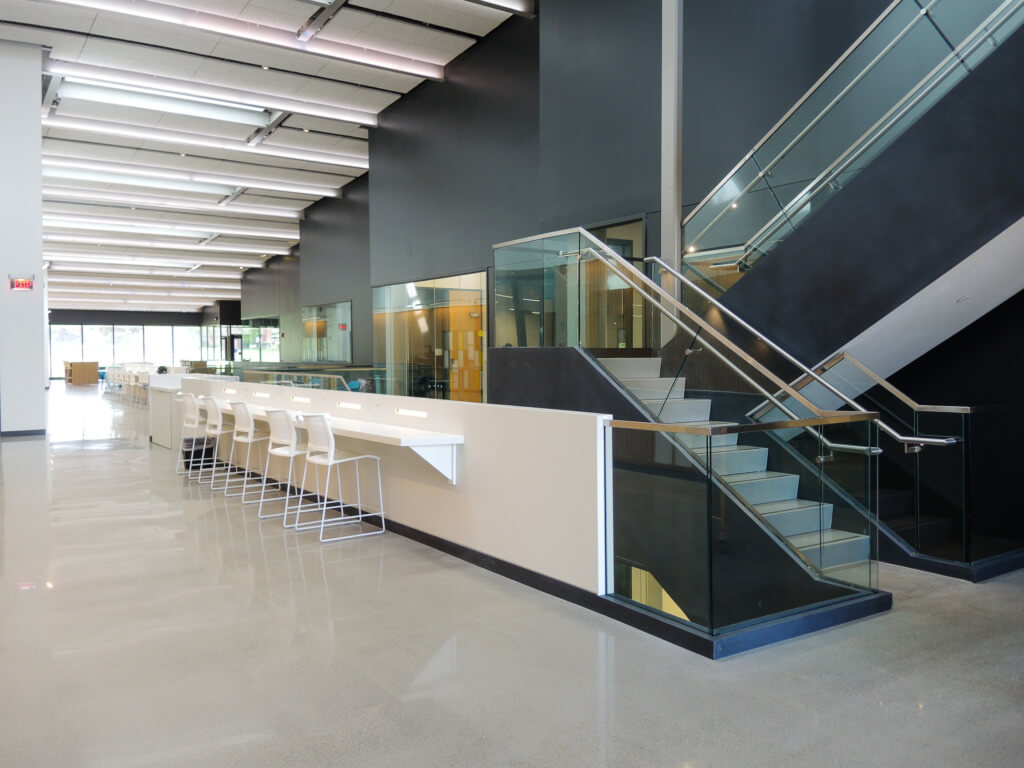The Hursey Center’s massing is deliberately simple. A four-sided irregular polygon in footprint, the building avoids any accidental alignments with its adjacent buildings, which are arranged organically around the Green. As a result, it is an unmistakably independent form, an object free from the rules that regulate the other buildings around the Green’s perimeter.
Despite this, the building is relatively quiet and subtle. Viewed from the south, where the building’s footprint is widest, its large roof is low, slightly sloped and planted, essentially suggesting a continuation of the Green. On its north side, where the Hursey Center ‘completes’ the open quadrangle surrounded on its other sides by the University’s library and cultural center complex, the new building is narrower and unexpectedly tall, its lower level having emerged from the landscaped slope. Generous gaps around the building’s four sides ensure that the new array of campus spaces created by its central placement within the Main Green flows continuously.
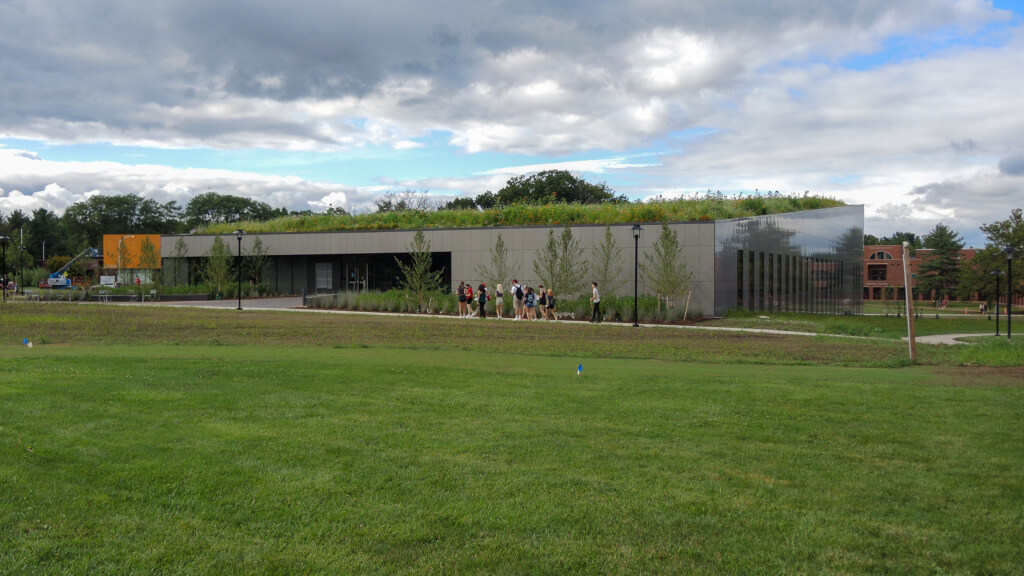
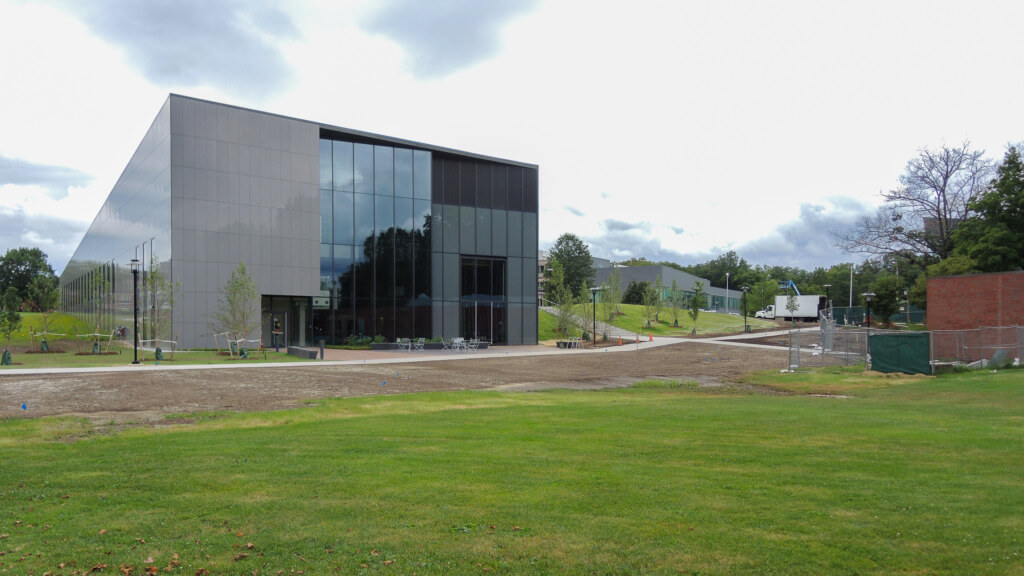
Materiality
Clad in grey polished porcelain panels, the Hursey Center’s taut surfaces reflect the sky and the tall woods that encircle the campus. Deep cutouts on the north and south facades, each associated with a new brick plaza, signify building entries and provide refuge from weather and sun. Strategically located expanses of floor-to-ceiling glazing provide expansive views into the Street and connect occupants to exterior site features. On the building’s long east and west facades, punched windows are optimized for energy performance and daylight penetration; large operable overhead doors enable two of the engineering labs to open onto a prominent campus path.
The Hursey Center features a new type of green roof, referred to as a comprehensive green roof, that combines the benefits of intensive and extensive green roof systems. The lightest and most biologically diverse green roof currently available, it will grow native plants, flowers, perennials and grasses, and is a stopping point for migratory species like birds and butterflies. These same plantings also appear in the new meadows east and west of the building, propagating the project’s sphere of influence further into the campus.
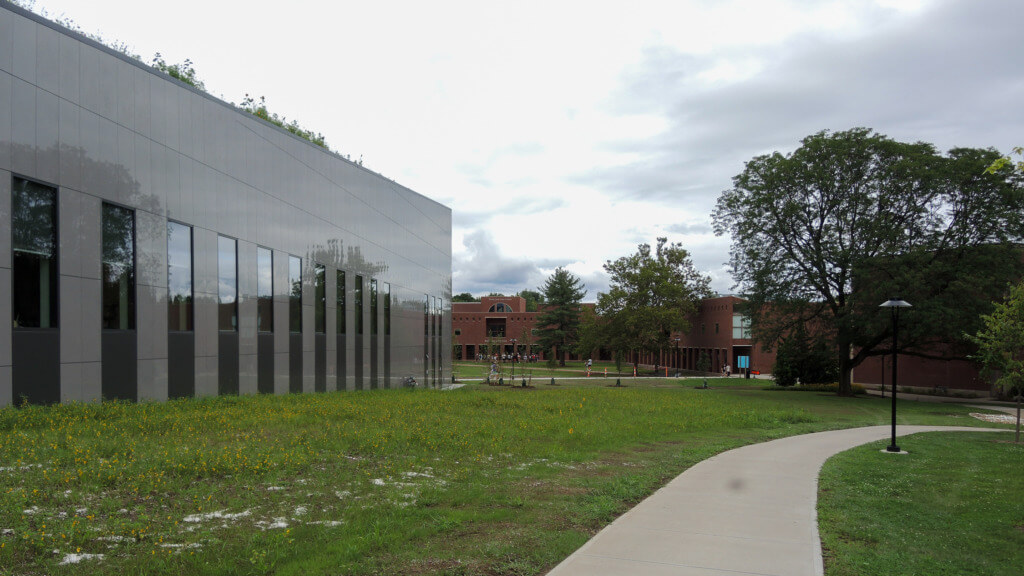
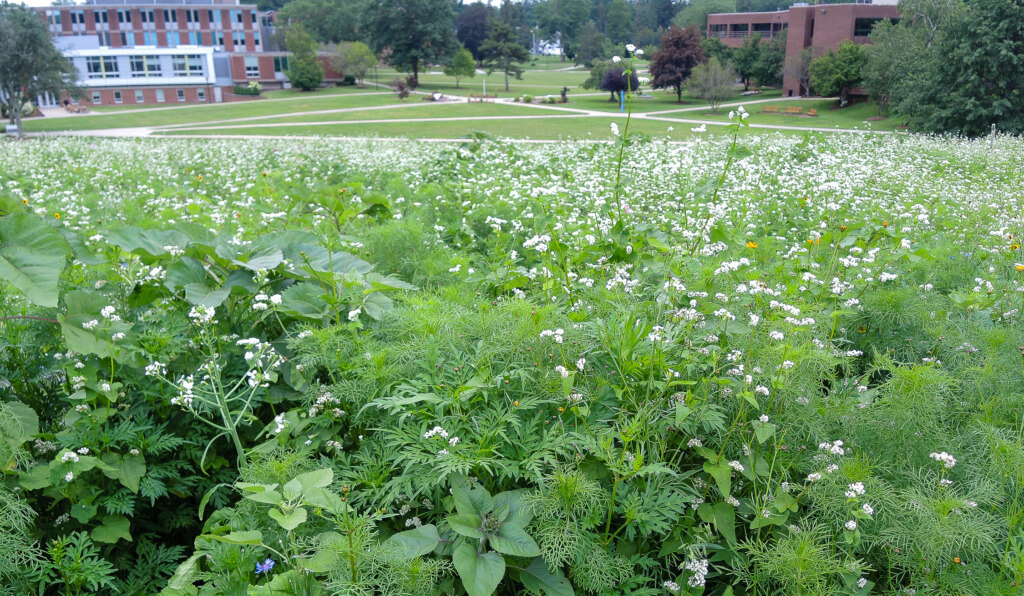
Sustainability
The Hursey Center incorporates an impressive array of passive design strategies and energy-efficient building systems, including hydronic fan coil units and a high-efficiency air-cooled chiller. Lighting is 100% LED and incorporates daylight and occupancy controls. The 5-inch deep green roof absorbs rainwater equivalent to a typical 8-inch stormwater system and helps to prevent floods, overflows and other water-related issues. Each façade responds carefully to considerations of solar orientation, internal program and site-specific context. With high density and extremely low absorption rates, the open-joint porcelain cladding rejects dirt and is maintenance-free.
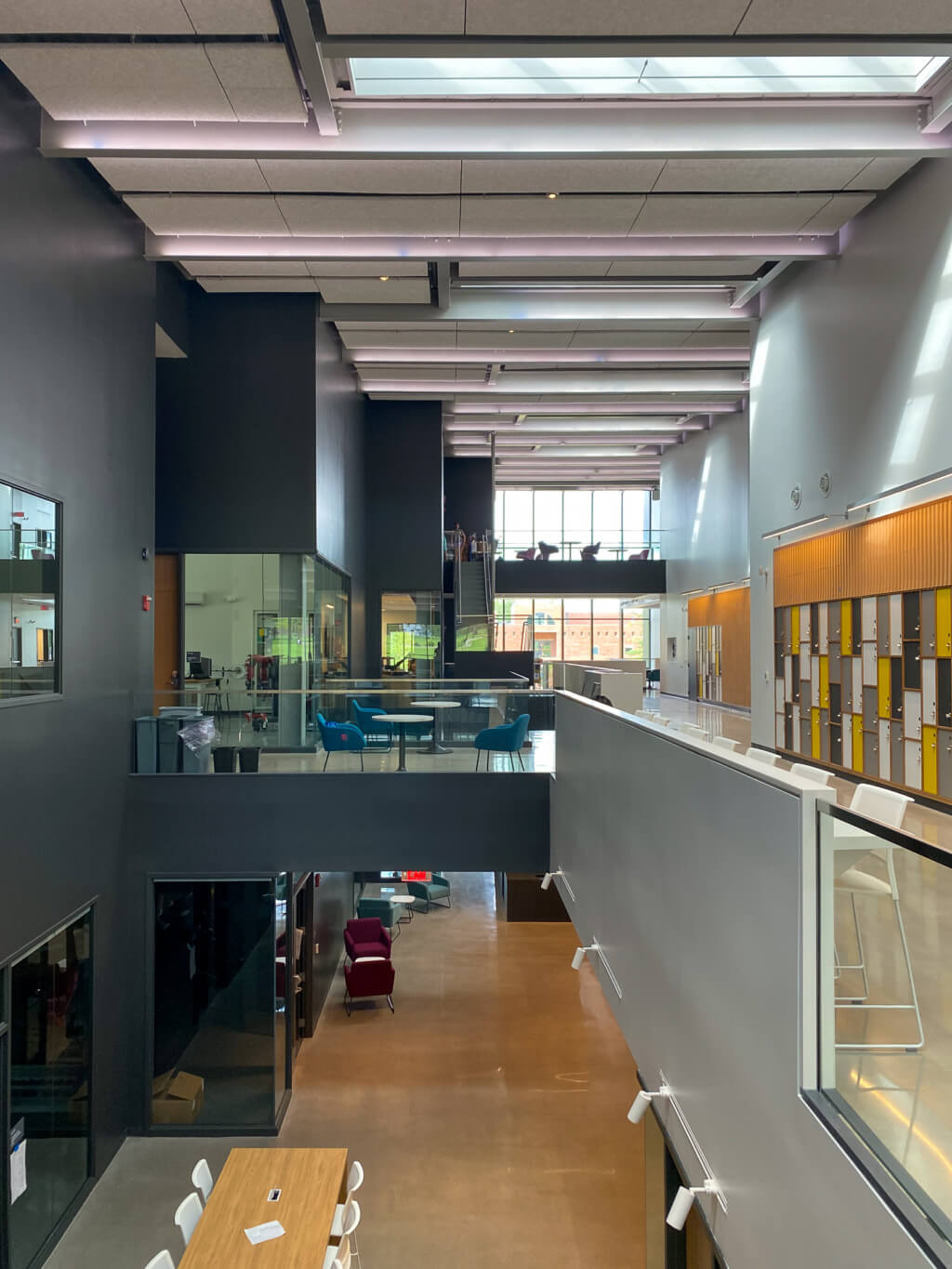
Interior Design
In contrast to the Hursey Center’s simple and understated exterior, its interior environment is visually dynamic and complex. In plan, the building is organized around a multistory, skylit central space—the ‘Street’—that links the upper and lower level campus entrances. Conceived of as an interior extension of the campus’s main north-south pathway, the Street is intended to serve both building occupants and the campus community at large. Within the Street, a rich network of lobbies, bridges, overlooks and floor openings offers unobstructed views into the instructional, research and meeting spaces on either side—engineering to the west, health sciences to the east.
To maximize the visual impact of this experience, interior program spaces are stepped in plan so that each has its own full-height corner window. The highly graphic interplay between opposing architectural qualities—projecting and recessive corners; transparency and opacity; lightness and darkness; inside and outside; orthogonal and diagonal lines—invites occupants and visitors to thoroughly immerse themselves within the inner life of the building. Interior materials include cork produced with waste material from wine stopper production; glass and solid surface guardrails and stair enclosures; oak doors and transoms; and polished concrete flooring.
