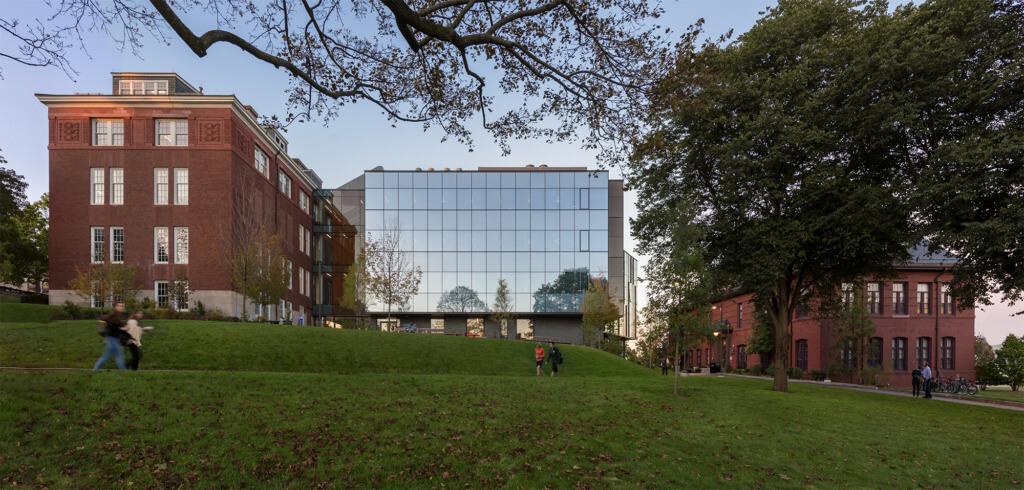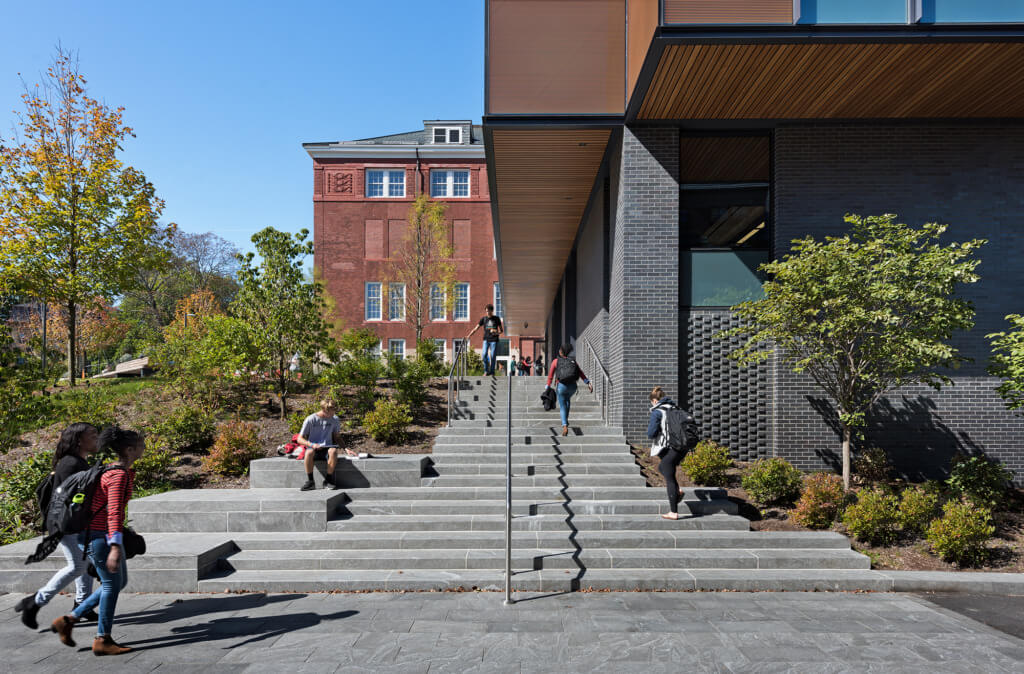We are pleased to announce that the Science and Engineering Complex at Tufts University has been honored with the prestigious AIA Committee on the Environment (COTE) Top Ten Award for its significant achievement in advancing climate action. This marks the 6th PAYETTE Project in 6 years to receive this prestigious award.

Photo Credit: Chuck Choi
For the past 25 years, COTE has bestowed this award annually on ten design projects that have expertly integrated design excellence with cutting-edge performance in ten key areas. In order to be eligible, project submissions are required to demonstrate alignment with COTE’s rigorous criteria, which include social, economic and ecological values. The five-member jury evaluates each project submission based on the effectiveness of their holistic design solution and metrics associated with the measures.
Photo Credit: Chuck Choi
A delicate box floats effortlessly between two historic red brick bookends. Its taut skin cradles and reflects its surroundings, complements the brick and lends quiet dignity to the existing buildings. The contingent forms shape a nested series of interior and exterior spaces that heighten awareness of the existing buildings. The new Science and Engineering Complex (SEC) is the product of a strategic infill addition that creates space for interdisciplinary research in biology, environmental science and neuroscience while connecting two historic buildings to create a dynamic, community focused, high tech hub for open communication and cross pollination. The resulting academic precinct addresses the institution’s desire for a critical mass of research and teaching space to support cross-departmental collaborations in an environmentally responsible manner.

Photo Credit: Chuck Choi
This LEED Gold project, located just north of Boston is an unexpected and innovative response to site and existing context. Rather than relocate or demolish one of the significant historic buildings on the site as the client’s initial project brief had proposed, the design team arrived at a solution for a smaller new addition that leverages and strengthens the existing buildings through adaptive reuse, creating an integrated complex – saving both embodied carbon and substantial operational carbon through this revised approach. From the onset of the project, the client had ambitious goals for a high performance building, setting aggressive performance targets for the team. The project’s sustainable solutions are integral to its architectural solution, thoughtfully demonstrating the interdependence between sustainability and scientific research. The SEC serves as the academic and social heart of a precinct much larger than itself. The spaces between new and existing buildings become as important as their prominent public faces, generating an animated campus system of movement that highlights science and one’s connection to place with a simple, visually connected and elegant architectural expression.








